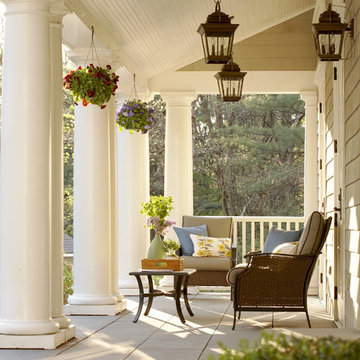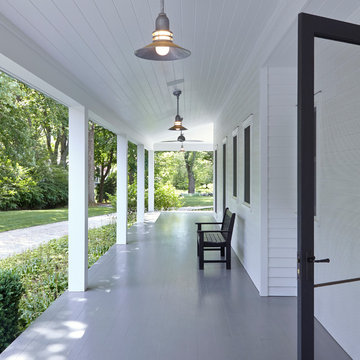Große Klassische Veranda Ideen und Design
Suche verfeinern:
Budget
Sortieren nach:Heute beliebt
61 – 80 von 4.693 Fotos
1 von 3
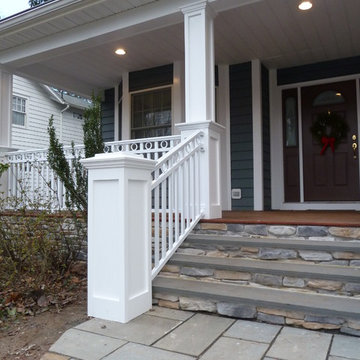
A&E Construction renovated this porch with new railings and posts as well as a bluestone walkway.
Großes Klassisches Veranda im Vorgarten mit Natursteinplatten in Philadelphia
Großes Klassisches Veranda im Vorgarten mit Natursteinplatten in Philadelphia

The screen porch has a Fir beam ceiling, Ipe decking, and a flat screen TV mounted over a stone clad gas fireplace.
Große, Verglaste, Überdachte Klassische Veranda hinter dem Haus mit Dielen und Holzgeländer in Washington, D.C.
Große, Verglaste, Überdachte Klassische Veranda hinter dem Haus mit Dielen und Holzgeländer in Washington, D.C.
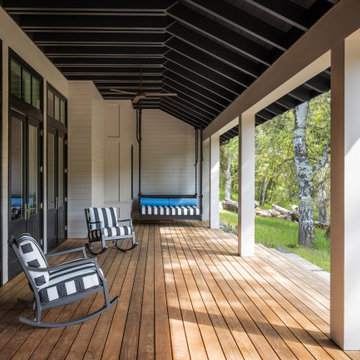
Photography Copyright Blake Thompson Photography
Große, Überdachte Klassische Veranda neben dem Haus mit Säulen und Dielen in San Francisco
Große, Überdachte Klassische Veranda neben dem Haus mit Säulen und Dielen in San Francisco
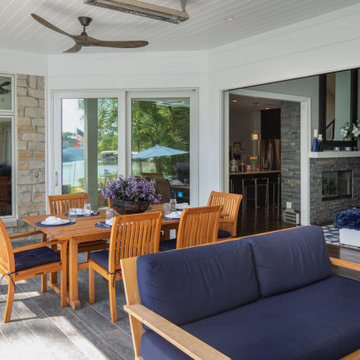
These homeowners are well known to our team as repeat clients and asked us to convert a dated deck overlooking their pool and the lake into an indoor/outdoor living space. A new footer foundation with tile floor was added to withstand the Indiana climate and to create an elegant aesthetic. The existing transom windows were raised and a collapsible glass wall with retractable screens was added to truly bring the outdoor space inside. Overhead heaters and ceiling fans now assist with climate control and a custom TV cabinet was built and installed utilizing motorized retractable hardware to hide the TV when not in use.
As the exterior project was concluding we additionally removed 2 interior walls and french doors to a room to be converted to a game room. We removed a storage space under the stairs leading to the upper floor and installed contemporary stair tread and cable handrail for an updated modern look. The first floor living space is now open and entertainer friendly with uninterrupted flow from inside to outside and is simply stunning.
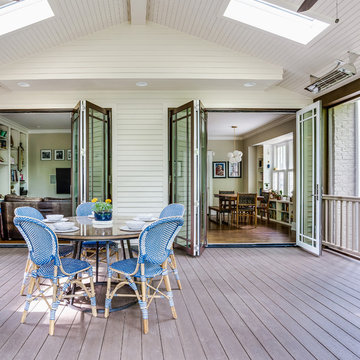
Leslie Brown - Visible Style
Große, Verglaste, Überdachte Klassische Veranda hinter dem Haus in Nashville
Große, Verglaste, Überdachte Klassische Veranda hinter dem Haus in Nashville
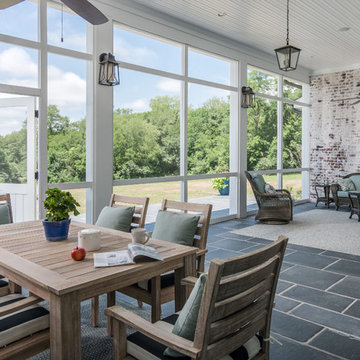
Photography: Garett + Carrie Buell of Studiobuell/ studiobuell.com
Große, Geflieste, Überdachte Klassische Veranda hinter dem Haus mit Beleuchtung in Nashville
Große, Geflieste, Überdachte Klassische Veranda hinter dem Haus mit Beleuchtung in Nashville
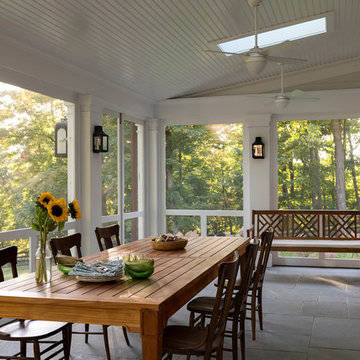
Rob Karosis: Photographer
Große, Verglaste, Überdachte Klassische Veranda hinter dem Haus mit Natursteinplatten in New York
Große, Verglaste, Überdachte Klassische Veranda hinter dem Haus mit Natursteinplatten in New York
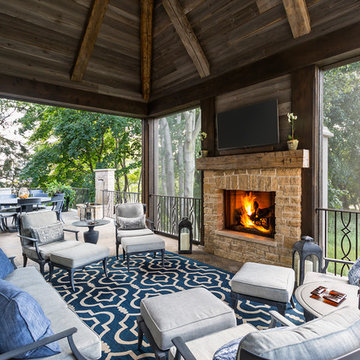
Verglaste, Große, Überdachte Klassische Veranda hinter dem Haus mit Natursteinplatten in Minneapolis
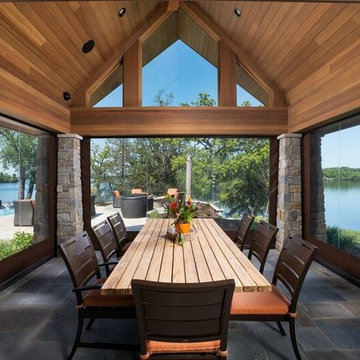
Große, Geflieste, Überdachte Klassische Veranda hinter dem Haus mit Outdoor-Küche in Kansas City
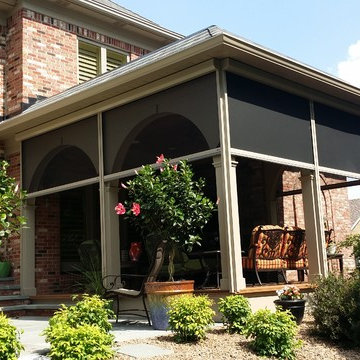
Große, Überdachte, Verglaste Klassische Veranda hinter dem Haus mit Dielen in Orange County
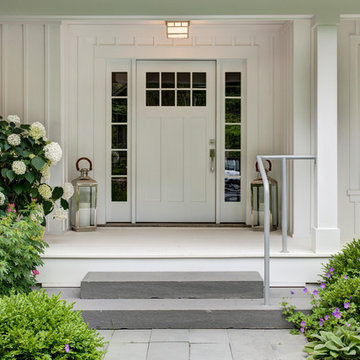
Warm and welcoming. Detailed covered front entrance and porch. Bluestone walkway and bluestone slabs as steps up to porch.
Großes, Überdachtes Klassisches Veranda im Vorgarten in Sonstige
Großes, Überdachtes Klassisches Veranda im Vorgarten in Sonstige
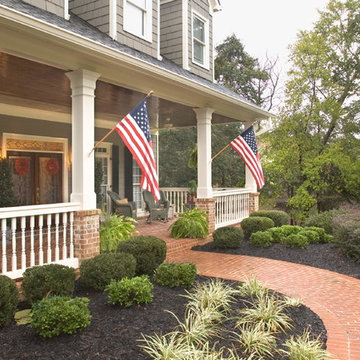
Atlanta Custom Builder, Quality Homes Built with Traditional Values
Location: 12850 Highway 9
Suite 600-314
Alpharetta, GA 30004
Großes, Überdachtes Klassisches Veranda im Vorgarten mit Pflastersteinen in Atlanta
Großes, Überdachtes Klassisches Veranda im Vorgarten mit Pflastersteinen in Atlanta
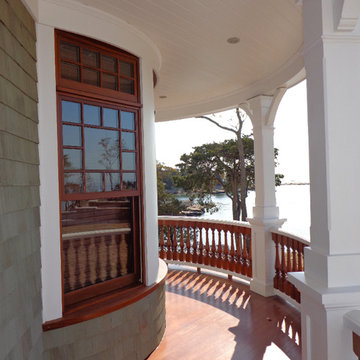
This wraparound porch offers the perfect location to find shelter from the midday sun, enjoy a cool drink, and take in panoramic views of Long Island Sound.
Jim Fiora Photography LLC
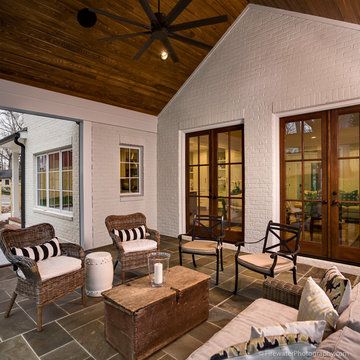
The screen porch features a cut blue stone floor, a vaulted cypress ceiling, and stained eight foot entry doors. White painted brick is consistent on the entire exterior of the home.
Kris Decker/Firewater Photography
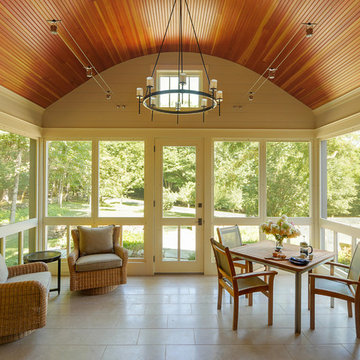
Carolyn Bates Photography, Redmond Interior Design, Haynes & Garthwaite Architects, Shepard Butler Landscape Architecture
Verglaste, Große Klassische Veranda neben dem Haus mit Natursteinplatten in Burlington
Verglaste, Große Klassische Veranda neben dem Haus mit Natursteinplatten in Burlington
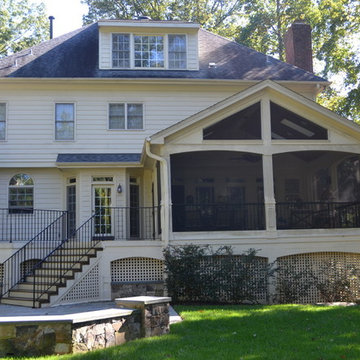
A couple of years later, the Lynch's had us come over and put arches under the deck and enclose the entire underside with 5/4 x 2 cedar lattice strips that we ripped from 2 x 6 cedar stock.
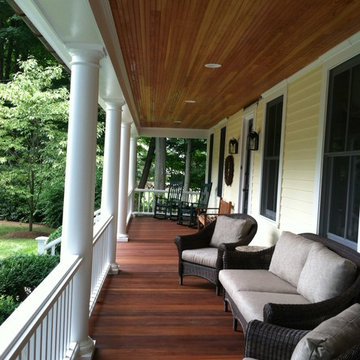
Mahoney floor and stained Douglas Fir bead board ceiling with recessed LED lights. Deck is enhanced by large, tapered, round columns with cedar painted railings.
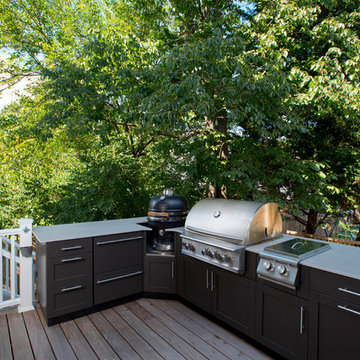
Michael Ventura
Große, Überdachte Klassische Veranda hinter dem Haus mit Dielen und Outdoor-Küche in Washington, D.C.
Große, Überdachte Klassische Veranda hinter dem Haus mit Dielen und Outdoor-Küche in Washington, D.C.
Große Klassische Veranda Ideen und Design
4
