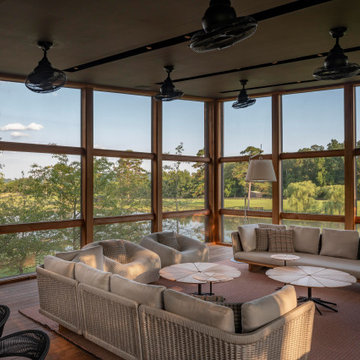Große Moderne Veranda Ideen und Design
Suche verfeinern:
Budget
Sortieren nach:Heute beliebt
1 – 20 von 1.912 Fotos
1 von 3

Wine Country Modern
Überdachte, Große Moderne Veranda hinter dem Haus mit Dielen in San Francisco
Überdachte, Große Moderne Veranda hinter dem Haus mit Dielen in San Francisco

Screened-in porch addition
Große, Verglaste, Überdachte Moderne Veranda hinter dem Haus mit Dielen und Holzgeländer in Atlanta
Große, Verglaste, Überdachte Moderne Veranda hinter dem Haus mit Dielen und Holzgeländer in Atlanta
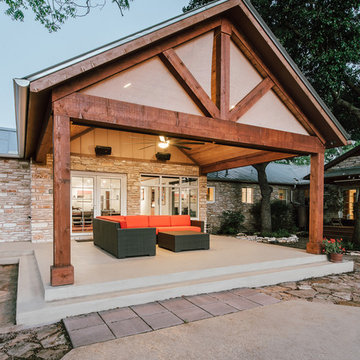
Carlos Barron Photography
Große Moderne Veranda hinter dem Haus mit Betonplatten in Austin
Große Moderne Veranda hinter dem Haus mit Betonplatten in Austin
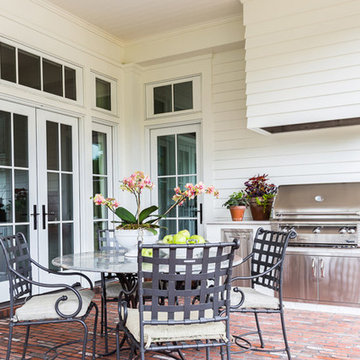
Beautiful Embers summer kitchen that overlooks the gorgeous courtyard with LED landscape lighting.
Photo: Alyssa Rosenheck
Überdachte, Große Moderne Veranda hinter dem Haus mit Outdoor-Küche und Pflastersteinen in Nashville
Überdachte, Große Moderne Veranda hinter dem Haus mit Outdoor-Küche und Pflastersteinen in Nashville
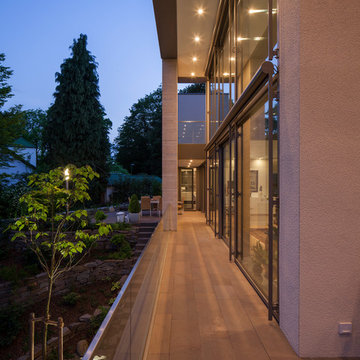
Henning Rogge
Großes, Überdachtes Modernes Veranda im Vorgarten mit Natursteinplatten in Essen
Großes, Überdachtes Modernes Veranda im Vorgarten mit Natursteinplatten in Essen
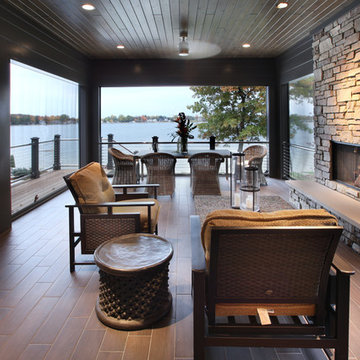
The Hasserton is a sleek take on the waterfront home. This multi-level design exudes modern chic as well as the comfort of a family cottage. The sprawling main floor footprint offers homeowners areas to lounge, a spacious kitchen, a formal dining room, access to outdoor living, and a luxurious master bedroom suite. The upper level features two additional bedrooms and a loft, while the lower level is the entertainment center of the home. A curved beverage bar sits adjacent to comfortable sitting areas. A guest bedroom and exercise facility are also located on this floor.
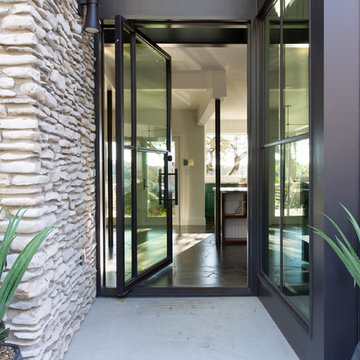
Überdachtes, Großes Modernes Veranda im Vorgarten mit Betonplatten in Austin
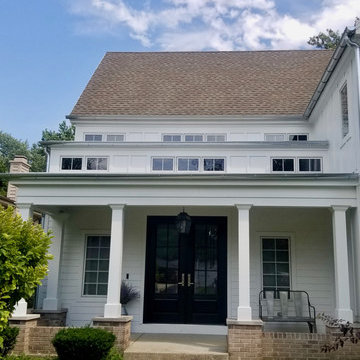
Complete Exterior Remodel with Fiber Cement Siding, Trim, Soffit & Fascia, Windows, Doors, Gutters and Built the Garage, Deck, Porch and Portico. Both Home and Detached Garage.
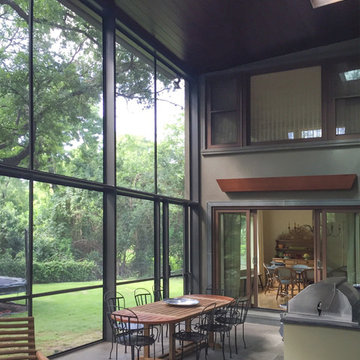
This is a view inside the recently completed screen porch addition to a residence in Austin, TX
Interior Designer: Alison Mountain Interior Design
Große, Verglaste, Geflieste, Überdachte Moderne Veranda hinter dem Haus in Austin
Große, Verglaste, Geflieste, Überdachte Moderne Veranda hinter dem Haus in Austin
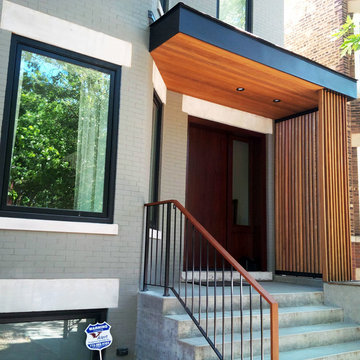
Großes Modernes Veranda im Vorgarten mit Betonplatten und Markisen in Chicago
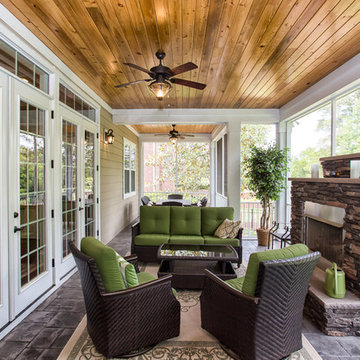
TJ Drechsel
Große, Überdachte Moderne Veranda hinter dem Haus mit Feuerstelle und Betonboden in Sonstige
Große, Überdachte Moderne Veranda hinter dem Haus mit Feuerstelle und Betonboden in Sonstige

JMMDS created a woodland garden for a contemporary house on a pond in a Boston suburb that blurs the line between traditional and modern, natural and built spaces. At the front of the house, three evenly spaced fastigiate ginkgo trees (Ginkgo biloba Fastigiata) act as an openwork aerial hedge that mediates between the tall façade of the house, the front terraces and gardens, and the parking area. JMMDS created a woodland garden for a contemporary house on a pond in a Boston suburb that blurs the line between traditional and modern, natural and built spaces. To the side of the house, a stepping stone path winds past a stewartia tree through drifts of ajuga, geraniums, anemones, daylilies, and echinaceas. Photo: Bill Sumner.

La vetrata ad angolo si apre verso il portico e la piscina illuminando gli interni e garantendo una vista panoramica.
Großes Modernes Veranda im Vorgarten mit Outdoor-Küche, Natursteinplatten und Pergola in Sonstige
Großes Modernes Veranda im Vorgarten mit Outdoor-Küche, Natursteinplatten und Pergola in Sonstige

This remodeled home features Phantom Screens’ motorized retractable wall screen. The home was built in the 1980’s and is a perfect example of the architecture and styling of that time. It has now been transformed with Bahamian styled architecture and will be inspirational to both home owners and builders.
Photography: Jeffrey A. Davis Photography
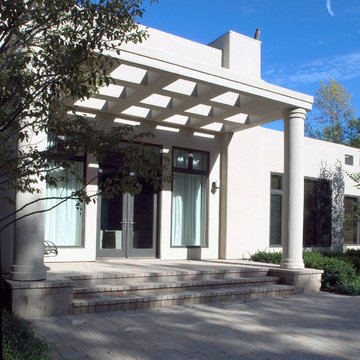
Photography by Linda Oyama Bryan. http://pickellbuilders.com. Pergola Covered Front Entry with Double Glass Doors and paver front porch.
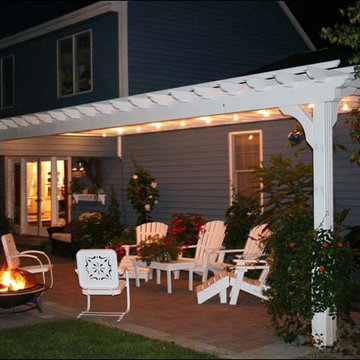
Custom 10’ x 26’ Wall Mount Treated Pine Pergola shown with single post, glue lam header, 36” post base trim and solid white stain (Quote Number 301750).
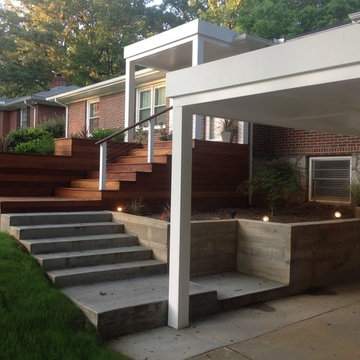
A modern update to an older house in Decatur, Georgia. We added a white wood front porch with a wooden retaining wall and a mix of wood and concrete stairs leading down to the driveway.
At Atlanta Porch & Patio we are dedicated to building beautiful custom porches, decks, and outdoor living spaces throughout the metro Atlanta area. Our mission is to turn our clients’ ideas, dreams, and visions into personalized, tangible outcomes. Clients of Atlanta Porch & Patio rest easy knowing each step of their project is performed to the highest standards of honesty, integrity, and dependability. Our team of builders and craftsmen are licensed, insured, and always up to date on trends, products, designs, and building codes. We are constantly educating ourselves in order to provide our clients the best services at the best prices.
We deliver the ultimate professional experience with every step of our projects. After setting up a consultation through our website or by calling the office, we will meet with you in your home to discuss all of your ideas and concerns. After our initial meeting and site consultation, we will compile a detailed design plan and quote complete with renderings and a full listing of the materials to be used. Upon your approval, we will then draw up the necessary paperwork and decide on a project start date. From demo to cleanup, we strive to deliver your ultimate relaxation destination on time and on budget.
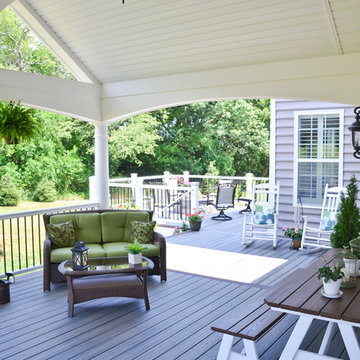
This completly Custom Trex Deck Features Island Mist Decking with vintage Lantern Accents. The Main feature of the space is the open style a-frame porch that showcases a custom gable detail. The porject also features a wood burning firepit in the open section of the deck.
Photography by: Keystone Custom Decks
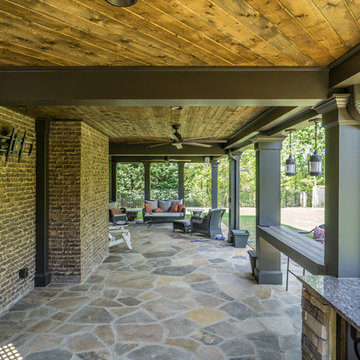
Composite Deck with Trex Transcend Spiced Rum and Screened-in Porch. Built by Decksouth.
Große, Überdachte Moderne Veranda hinter dem Haus mit Outdoor-Küche und Natursteinplatten in Atlanta
Große, Überdachte Moderne Veranda hinter dem Haus mit Outdoor-Küche und Natursteinplatten in Atlanta
Große Moderne Veranda Ideen und Design
1
