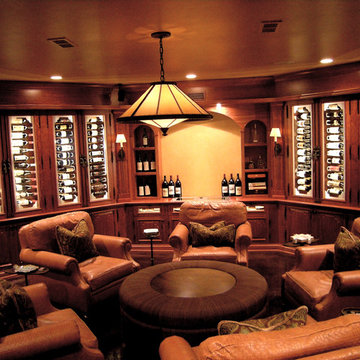Große Klassische Weinkeller Ideen und Design
Suche verfeinern:
Budget
Sortieren nach:Heute beliebt
41 – 60 von 2.334 Fotos
1 von 3
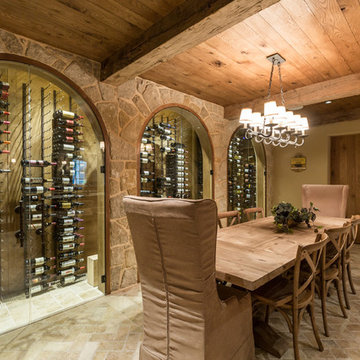
Sean Shanahan Photography
Großer Klassischer Weinkeller mit waagerechter Lagerung in Washington, D.C.
Großer Klassischer Weinkeller mit waagerechter Lagerung in Washington, D.C.
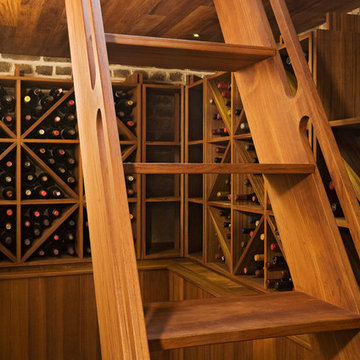
Großer Klassischer Weinkeller mit diagonaler Lagerung und Marmorboden in Charleston
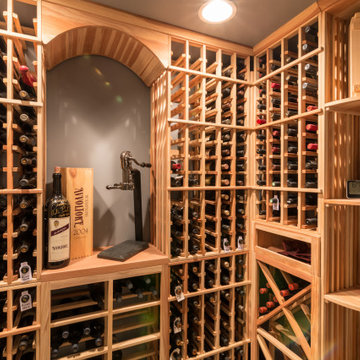
Großer Klassischer Weinkeller mit braunem Holzboden und braunem Boden in Chicago
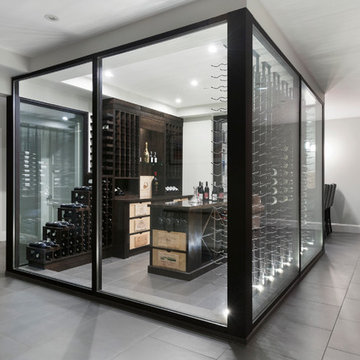
This beautiful home is located in West Vancouver BC. This family came to SGDI in the very early stages of design. They had architectural plans for their home, but needed a full interior package to turn constructions drawings into a beautiful liveable home. Boasting fantastic views of the water, this home has a chef’s kitchen equipped with a Wolf/Sub-Zero appliance package and a massive island with comfortable seating for 5. No detail was overlooked in this home. The master ensuite is a huge retreat with marble throughout, steam shower, and raised soaker tub overlooking the water with an adjacent 2 way fireplace to the mater bedroom. Frame-less glass was used as much as possible throughout the home to ensure views were not hindered. The basement boasts a large custom temperature controlled 150sft wine room. A marvel inside and out.
Paul Grdina Photography
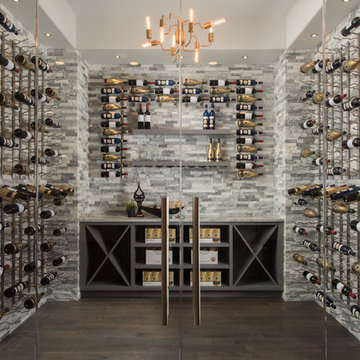
wine cellar
Matt Mansueto
Großer Klassischer Weinkeller mit dunklem Holzboden und braunem Boden in Chicago
Großer Klassischer Weinkeller mit dunklem Holzboden und braunem Boden in Chicago
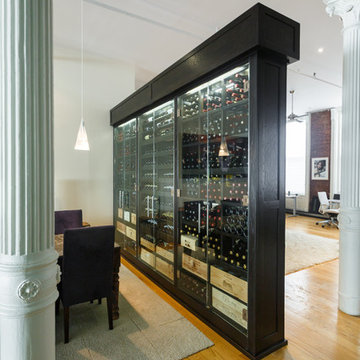
Custom wine cabinet in Soho NY. Glass and white oak millwork,roll out shelves and led lighting. Climate controlled and uv protected.
Großer Klassischer Weinkeller mit braunem Holzboden und waagerechter Lagerung in New York
Großer Klassischer Weinkeller mit braunem Holzboden und waagerechter Lagerung in New York
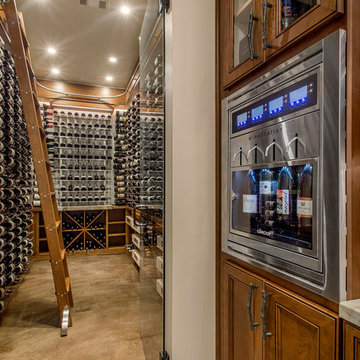
This incredible wine cellar is every wine enthusiast's dream! The large vertical capacity provided by the InVinity Wine Racks gives this room the look of floating bottles. The tinted glass window into the master closet gives added dimension to this space. It is the perfect spot to select your favorite red or white. The 4 bottle WineStation suits those who just want to enjoy their wine by the glass. The expansive bar and prep area with quartz counter top, glass cabinets and copper apron front sink is a great place to pop a top! Space design by Hatfield Builders & Remodelers | Wine Cellar Design by WineTrend | Photography by Versatile Imaging
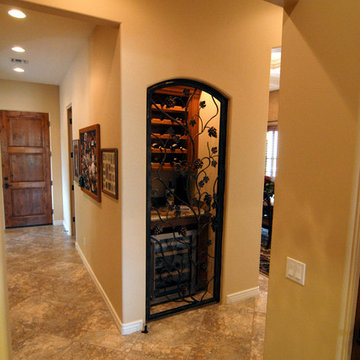
This photo has appeared on Pinterest hundreds of times and inspired many people to convert a closet to wine closer. In this case, the home was designed with this feature in mind, and the under-cabinet wine refrigerator fit perfectly into the space, also allowing for upper wine storage and an opening station. John Vogt Photography
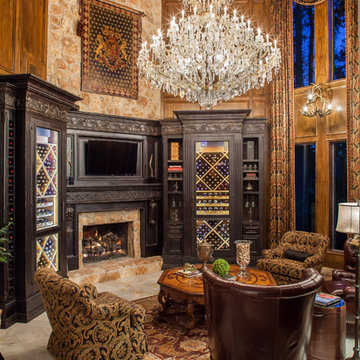
This grand room in Houston is a prime example of a space that has been remodeled and repurposed into a wine room with Gatsby-style opulence. As a formal living room it was not often used prior to being remodeled. The homeowner wanted us to turn it into a wine room, so we made some structural changes to eliminate a window in order accommodate the custom storage and updated the finishes. Now it is a room that they can enjoy for years. For more information about this project please visit: www.gryphonbuilders.com. Or contact Allen Griffin, President of Gryphon Builders, at 713-939-8005 or email him at allen@gryphonbuilders.com
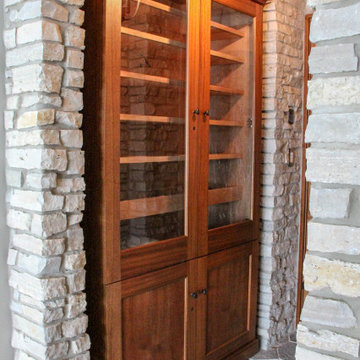
Custom built, climate controlled, wine cellar. Custom maple (stained and glazed) cabinetry. Slate flooring tile. Buechel Fond Du Lac stone ceiling. Custom hard maple wine cellar door with custom iron door insert. Custom built, climate controlled, humidor cabinet by Vigilant, Inc.
Design by Lorraine Bruce of Lorraine Bruce Design; Architectural Design by Helman Sechrist Architecture; General Contracting by Martin Bros. Contracting, Inc.; Photos by Marie Kinney.
Images are the property of Martin Bros. Contracting, Inc. and may not be used without written permission.
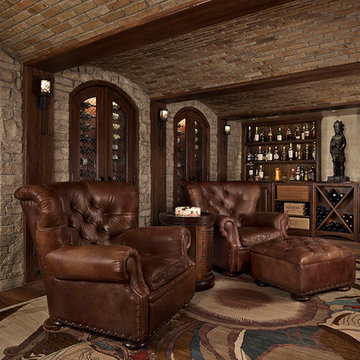
In 2014, we were approached by a couple to achieve a dream space within their existing home. They wanted to expand their existing bar, wine, and cigar storage into a new one-of-a-kind room. Proud of their Italian heritage, they also wanted to bring an “old-world” feel into this project to be reminded of the unique character they experienced in Italian cellars. The dramatic tone of the space revolves around the signature piece of the project; a custom milled stone spiral stair that provides access from the first floor to the entry of the room. This stair tower features stone walls, custom iron handrails and spindles, and dry-laid milled stone treads and riser blocks. Once down the staircase, the entry to the cellar is through a French door assembly. The interior of the room is clad with stone veneer on the walls and a brick barrel vault ceiling. The natural stone and brick color bring in the cellar feel the client was looking for, while the rustic alder beams, flooring, and cabinetry help provide warmth. The entry door sequence is repeated along both walls in the room to provide rhythm in each ceiling barrel vault. These French doors also act as wine and cigar storage. To allow for ample cigar storage, a fully custom walk-in humidor was designed opposite the entry doors. The room is controlled by a fully concealed, state-of-the-art HVAC smoke eater system that allows for cigar enjoyment without any odor.
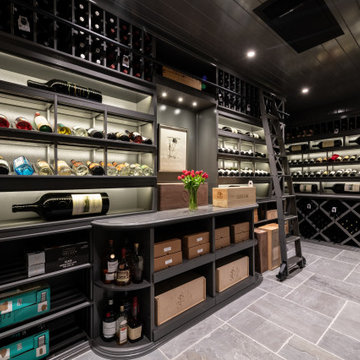
Großer Klassischer Weinkeller mit Schieferboden, diagonaler Lagerung und grauem Boden in Atlanta
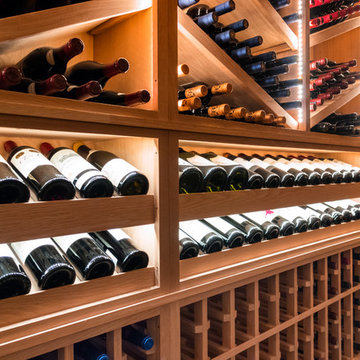
Custom wine cellar and tasting room with butlers pantry...wine racks and coffer ceiling are made of white oak and the butlers pantry cabinets are black walnut. Seamless glass divides the two spaces and we did brick on the ceiling in both the tasting room and wine cellar.
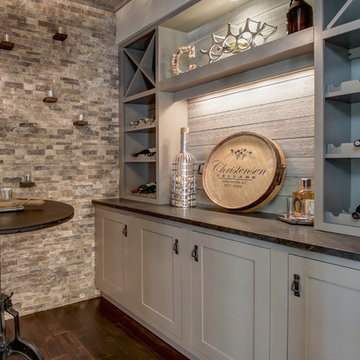
Kris Palen
Großer Klassischer Weinkeller mit dunklem Holzboden, Kammern und braunem Boden in Dallas
Großer Klassischer Weinkeller mit dunklem Holzboden, Kammern und braunem Boden in Dallas
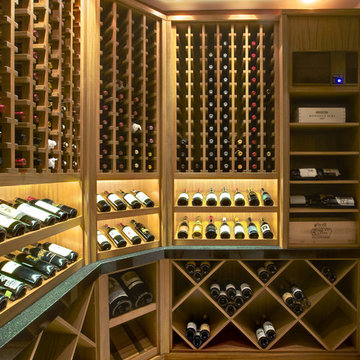
Wine room detail.
Großer Klassischer Weinkeller mit Kalkstein und waagerechter Lagerung in Salt Lake City
Großer Klassischer Weinkeller mit Kalkstein und waagerechter Lagerung in Salt Lake City
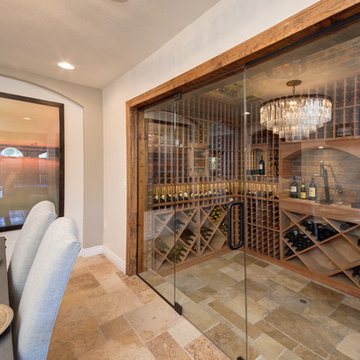
View from dining room into cellar through glass doors. Designed, build and installed by Heritage Vine
Großer Klassischer Weinkeller mit Travertin und diagonaler Lagerung in Phoenix
Großer Klassischer Weinkeller mit Travertin und diagonaler Lagerung in Phoenix
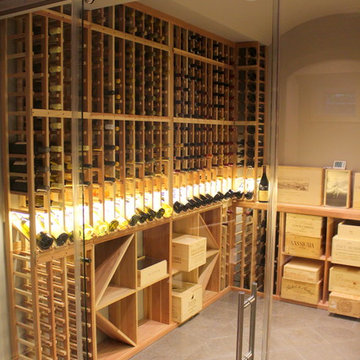
Großer Klassischer Weinkeller mit Porzellan-Bodenfliesen und Kammern in New York
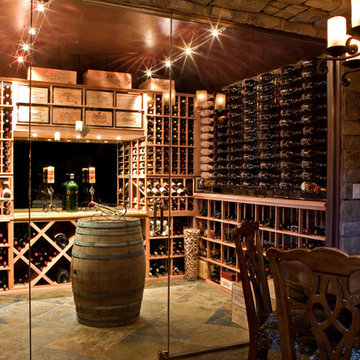
Innovative Wine Cellar Designs is the nation’s leading custom wine cellar design, build, installation and refrigeration firm.
As a wine cellar design build company, we believe in the fundamental principles of architecture, design, and functionality while also recognizing the value of the visual impact and financial investment of a quality wine cellar. By combining our experience and skill with our attention to detail and complete project management, the end result will be a state of the art, custom masterpiece. Our design consultants and sales staff are well versed in every feature that your custom wine cellar will require.
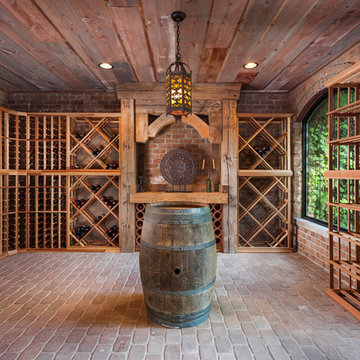
Michael Donovan | www.reeltourmedia.com
Großer Klassischer Weinkeller mit Backsteinboden und diagonaler Lagerung in Chicago
Großer Klassischer Weinkeller mit Backsteinboden und diagonaler Lagerung in Chicago
Große Klassische Weinkeller Ideen und Design
3
