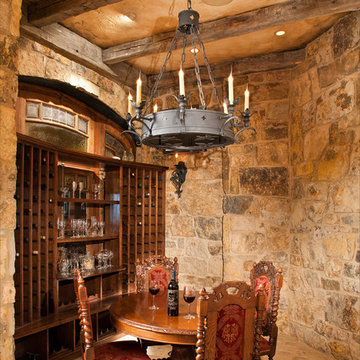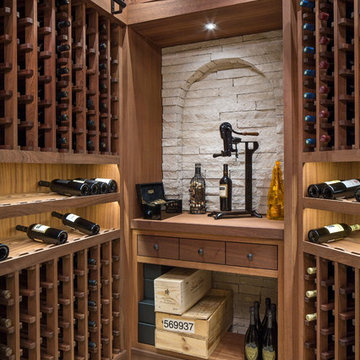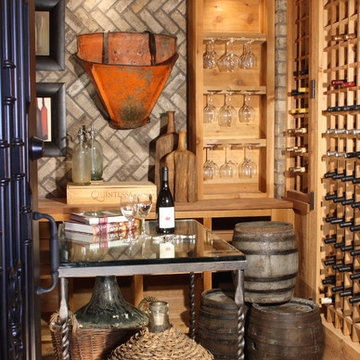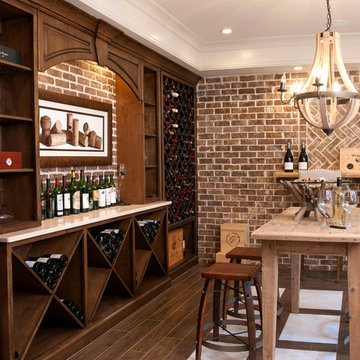Große Klassische Weinkeller Ideen und Design
Suche verfeinern:
Budget
Sortieren nach:Heute beliebt
101 – 120 von 2.334 Fotos
1 von 3
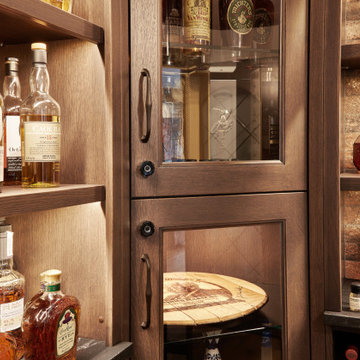
Fingerprint lock cabinets.
This stunning wine room/cellar features rift-cut white oak millwork and cabinetry finished with Ethiopia stain and 10-degree lacquer, ample wine bottle storage, light up bottle display shelves, a raw cedar cigar humidor, fingerprint locked cabinets, brick ceiling and backsplash, oak-panelled fridge, 10mm glass shelves and 7 1/2" stacked to ceiling crown moulding.
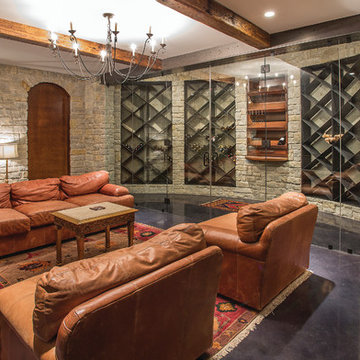
A secret panel at the bottom of the basement stairs leads to a rustic and elegant wine room for tastings and entertaining
Photo Credit Greg Grupenhof
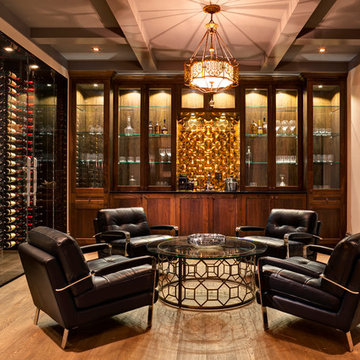
Großer Klassischer Weinkeller mit braunem Holzboden, Kammern und beigem Boden in Vancouver
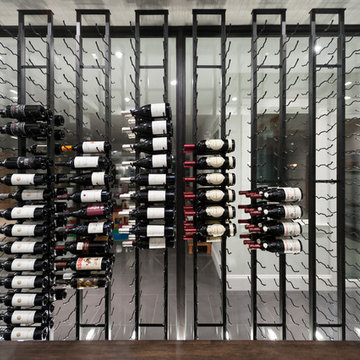
This beautiful home is located in West Vancouver BC. This family came to SGDI in the very early stages of design. They had architectural plans for their home, but needed a full interior package to turn constructions drawings into a beautiful liveable home. Boasting fantastic views of the water, this home has a chef’s kitchen equipped with a Wolf/Sub-Zero appliance package and a massive island with comfortable seating for 5. No detail was overlooked in this home. The master ensuite is a huge retreat with marble throughout, steam shower, and raised soaker tub overlooking the water with an adjacent 2 way fireplace to the mater bedroom. Frame-less glass was used as much as possible throughout the home to ensure views were not hindered. The basement boasts a large custom temperature controlled 150sft wine room. A marvel inside and out.
Paul Grdina Photography
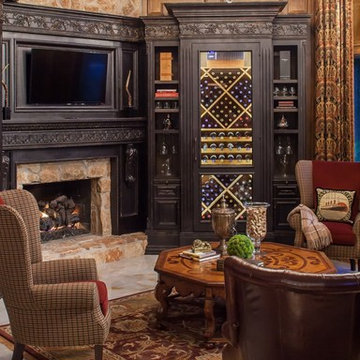
This wine room is decorated with fully stocked wine racks, cozy fireplace, comfy seating, and a central table so that the homeowners can not only enjoy their wine collection but also invite friends around for tasting sessions. The faux wood paint on the walls and antler sconce provide a rustic charm, while complementing the dark ornate custom chilled wine storage, mantle, and entertainment panel. All while providing a beautifully functional space to enjoy their collection of wine, unwind and converse.
For more information about this project please visit: www.gryphonbuilders.com. Or contact Allen Griffin, President of Gryphon Builders, at 713-939-8005 cell or email him at allen@gryphonbuilders.com
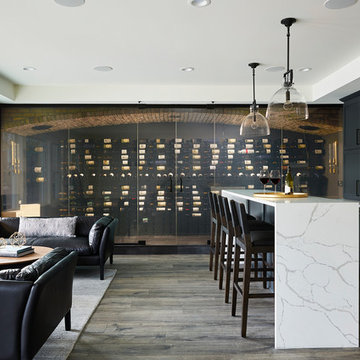
Großer Klassischer Weinkeller mit Vinylboden, braunem Boden und Kammern in Minneapolis
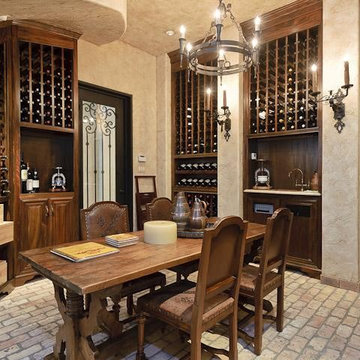
"Best of Houzz"
Großer Klassischer Weinkeller mit Backsteinboden und waagerechter Lagerung in Dallas
Großer Klassischer Weinkeller mit Backsteinboden und waagerechter Lagerung in Dallas
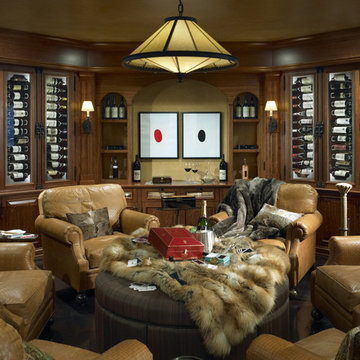
Chicago North Shore home remodel has Wine and cigar room with refrigerated wine storage display and conversation area.
Built- in custom cabinetry for humidors and additional wine storage. Nathan Kirkman Photography
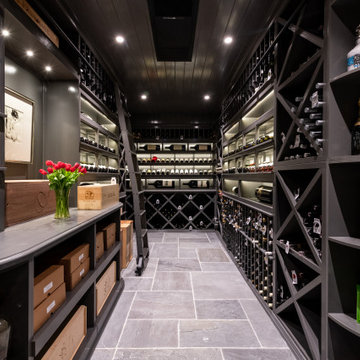
Großer Klassischer Weinkeller mit Schieferboden, diagonaler Lagerung und grauem Boden in Atlanta
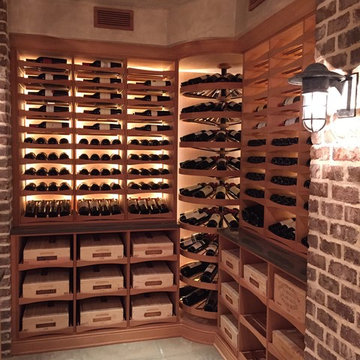
C.W.
Großer Klassischer Weinkeller mit Travertin und waagerechter Lagerung in Sonstige
Großer Klassischer Weinkeller mit Travertin und waagerechter Lagerung in Sonstige
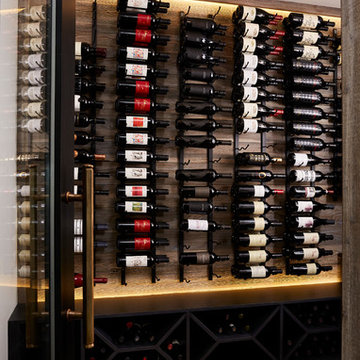
Nor-Son Custom Builders
Alyssa Lee Photography
Großer Klassischer Weinkeller mit braunem Holzboden, Kammern und braunem Boden in Minneapolis
Großer Klassischer Weinkeller mit braunem Holzboden, Kammern und braunem Boden in Minneapolis
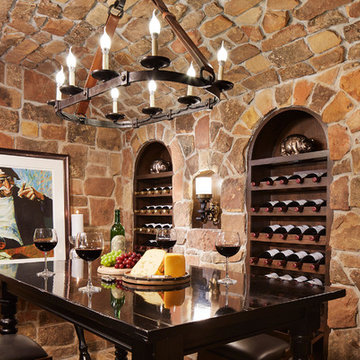
Martha O'Hara Interiors, Interior Design & Photo Styling | Corey Gaffer, Photography | Please Note: All “related,” “similar,” and “sponsored” products tagged or listed by Houzz are not actual products pictured. They have not been approved by Martha O’Hara Interiors nor any of the professionals credited. For information about our work, please contact design@oharainteriors.com.
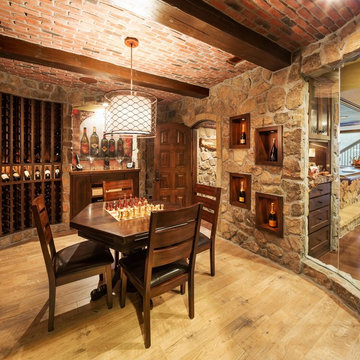
Großer Klassischer Weinkeller mit hellem Holzboden und waagerechter Lagerung in Kansas City
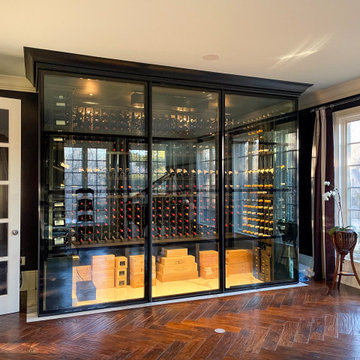
Großer Klassischer Weinkeller mit Porzellan-Bodenfliesen, waagerechter Lagerung und weißem Boden in Milwaukee
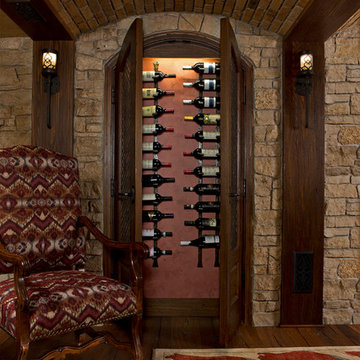
In 2014, we were approached by a couple to achieve a dream space within their existing home. They wanted to expand their existing bar, wine, and cigar storage into a new one-of-a-kind room. Proud of their Italian heritage, they also wanted to bring an “old-world” feel into this project to be reminded of the unique character they experienced in Italian cellars. The dramatic tone of the space revolves around the signature piece of the project; a custom milled stone spiral stair that provides access from the first floor to the entry of the room. This stair tower features stone walls, custom iron handrails and spindles, and dry-laid milled stone treads and riser blocks. Once down the staircase, the entry to the cellar is through a French door assembly. The interior of the room is clad with stone veneer on the walls and a brick barrel vault ceiling. The natural stone and brick color bring in the cellar feel the client was looking for, while the rustic alder beams, flooring, and cabinetry help provide warmth. The entry door sequence is repeated along both walls in the room to provide rhythm in each ceiling barrel vault. These French doors also act as wine and cigar storage. To allow for ample cigar storage, a fully custom walk-in humidor was designed opposite the entry doors. The room is controlled by a fully concealed, state-of-the-art HVAC smoke eater system that allows for cigar enjoyment without any odor.
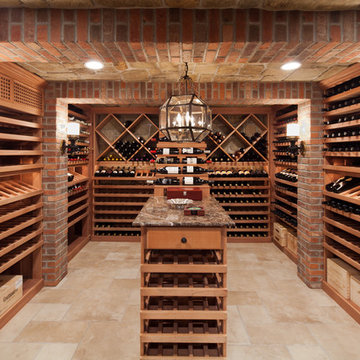
Temperature controlled wine cellar feature brick and stone walls and ceiling and custom mahogany wine racks
Großer Klassischer Weinkeller mit braunem Holzboden, waagerechter Lagerung und beigem Boden in New York
Großer Klassischer Weinkeller mit braunem Holzboden, waagerechter Lagerung und beigem Boden in New York
Große Klassische Weinkeller Ideen und Design
6
