Große Küchen mit hellen Holzschränken Ideen und Design
Suche verfeinern:
Budget
Sortieren nach:Heute beliebt
61 – 80 von 21.367 Fotos
1 von 3
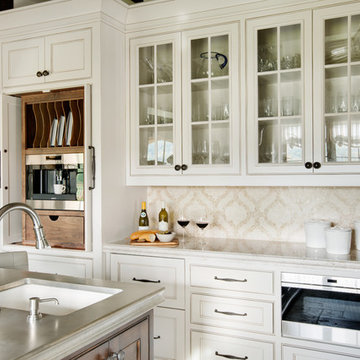
A bankof glass cabinets beside the Wolf builtin coffee maker and baking storage cabinet with pocket doors. Large pewter island that seats five with 2nd prep sink. Wolf microwave, warming drawer, and steam convection oven in this space. Integrated Subzero refrigerator and refrigerator drawers for beverage storage. Ice maker and wine storage in the pantry behind the ktichen.

cuisine
Offene, Große Industrial Küche in L-Form mit schwarzen Elektrogeräten, Zementfliesen für Boden, Kücheninsel, Unterbauwaschbecken, Kassettenfronten, hellen Holzschränken, Laminat-Arbeitsplatte, Küchenrückwand in Beige, Rückwand aus Stäbchenfliesen und schwarzem Boden in Paris
Offene, Große Industrial Küche in L-Form mit schwarzen Elektrogeräten, Zementfliesen für Boden, Kücheninsel, Unterbauwaschbecken, Kassettenfronten, hellen Holzschränken, Laminat-Arbeitsplatte, Küchenrückwand in Beige, Rückwand aus Stäbchenfliesen und schwarzem Boden in Paris
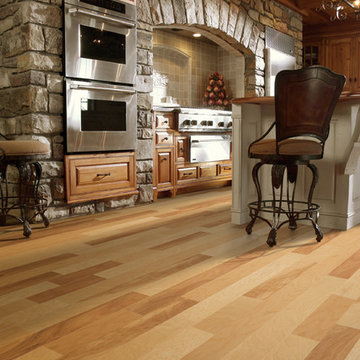
Einzeilige, Große Mediterrane Wohnküche mit profilierten Schrankfronten, hellen Holzschränken, Arbeitsplatte aus Holz, Küchenrückwand in Grau, Rückwand aus Porzellanfliesen, Küchengeräten aus Edelstahl, Vinylboden, Kücheninsel und braunem Boden in Sonstige

Große, Offene Landhaus Küche in U-Form mit Betonboden, Unterbauwaschbecken, flächenbündigen Schrankfronten, hellen Holzschränken, Quarzit-Arbeitsplatte, Küchenrückwand in Weiß, Rückwand aus Backstein, Küchengeräten aus Edelstahl und Halbinsel in Salt Lake City

Easy access was the mantra for this kitchen remodel project. Some of the features include the tandem pull-out trash and recycling bins and dual pull-out base pantries. Not photographed is the corner super susan, the pull-out shelves to the right of the prep sink, the tray dividers above the ovens and a custom pot lit holder above the refridgerator. Deep drawers to the right of the cooktop store pots, pans and lids while the shallower top drawer is perfect for cooking tools.
A Kitchen That Works LLC
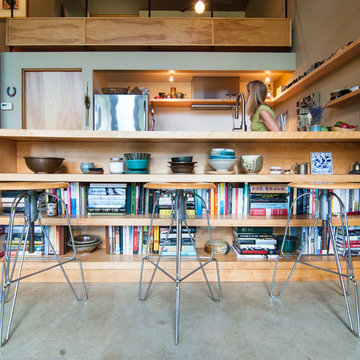
Große Nordische Wohnküche in U-Form mit Unterbauwaschbecken, offenen Schränken, hellen Holzschränken, Arbeitsplatte aus Holz, Küchengeräten aus Edelstahl, Betonboden und Halbinsel in Chicago
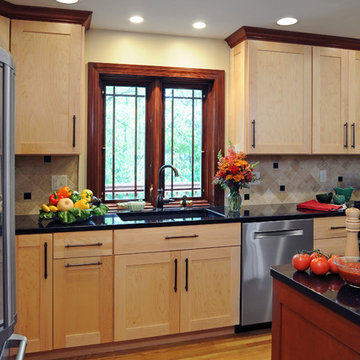
©2014 Daniel Feldkamp, Visual Edge Imaging Studios
Große Klassische Küche in U-Form mit Unterbauwaschbecken, Schrankfronten im Shaker-Stil, hellen Holzschränken, Granit-Arbeitsplatte, Küchenrückwand in Beige, Küchengeräten aus Edelstahl, hellem Holzboden, Kücheninsel, braunem Boden und schwarzer Arbeitsplatte in Cincinnati
Große Klassische Küche in U-Form mit Unterbauwaschbecken, Schrankfronten im Shaker-Stil, hellen Holzschränken, Granit-Arbeitsplatte, Küchenrückwand in Beige, Küchengeräten aus Edelstahl, hellem Holzboden, Kücheninsel, braunem Boden und schwarzer Arbeitsplatte in Cincinnati
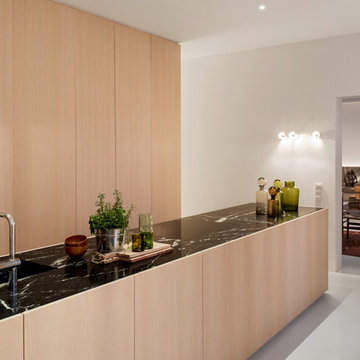
Küche. Fotograf: Jens Bösenberg http://jensboesenberg.de
Große, Geschlossene Nordische grifflose Küche mit flächenbündigen Schrankfronten, Elektrogeräten mit Frontblende, Kücheninsel, integriertem Waschbecken, Marmor-Arbeitsplatte, hellen Holzschränken und Betonboden in Berlin
Große, Geschlossene Nordische grifflose Küche mit flächenbündigen Schrankfronten, Elektrogeräten mit Frontblende, Kücheninsel, integriertem Waschbecken, Marmor-Arbeitsplatte, hellen Holzschränken und Betonboden in Berlin
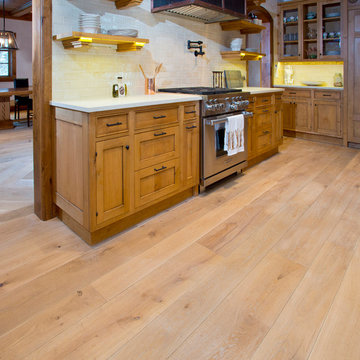
Wide-Plank European White Oak with Custom Onsite Finish.
Große Urige Wohnküche in L-Form mit Unterbauwaschbecken, Schrankfronten im Shaker-Stil, hellen Holzschränken, Quarzwerkstein-Arbeitsplatte, Küchenrückwand in Weiß, Rückwand aus Metrofliesen, Küchengeräten aus Edelstahl, hellem Holzboden und Kücheninsel in Denver
Große Urige Wohnküche in L-Form mit Unterbauwaschbecken, Schrankfronten im Shaker-Stil, hellen Holzschränken, Quarzwerkstein-Arbeitsplatte, Küchenrückwand in Weiß, Rückwand aus Metrofliesen, Küchengeräten aus Edelstahl, hellem Holzboden und Kücheninsel in Denver
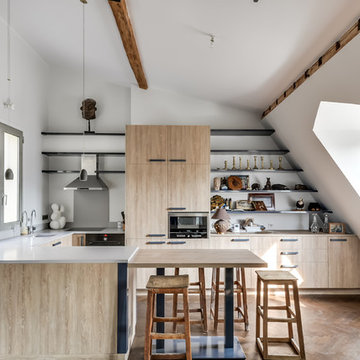
AGV ARCHITECTE
BLACKSTONE
Große Moderne Wohnküche in U-Form mit Unterbauwaschbecken, flächenbündigen Schrankfronten, hellen Holzschränken, Elektrogeräten mit Frontblende, braunem Holzboden und Halbinsel in Paris
Große Moderne Wohnküche in U-Form mit Unterbauwaschbecken, flächenbündigen Schrankfronten, hellen Holzschränken, Elektrogeräten mit Frontblende, braunem Holzboden und Halbinsel in Paris
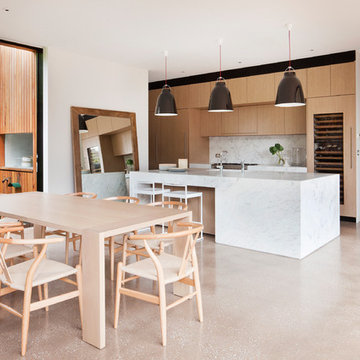
Shannon McGrath
Zweizeilige, Große Moderne Wohnküche mit Unterbauwaschbecken, hellen Holzschränken, Marmor-Arbeitsplatte, Rückwand aus Stein, Betonboden, Kücheninsel, flächenbündigen Schrankfronten und Küchenrückwand in Weiß in Melbourne
Zweizeilige, Große Moderne Wohnküche mit Unterbauwaschbecken, hellen Holzschränken, Marmor-Arbeitsplatte, Rückwand aus Stein, Betonboden, Kücheninsel, flächenbündigen Schrankfronten und Küchenrückwand in Weiß in Melbourne
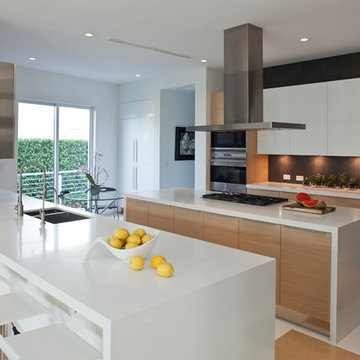
SDH Studio - Architecture and Design
Location: Golden Beach, Florida, USA
Overlooking the canal in Golden Beach 96 GB was designed around a 27 foot triple height space that would be the heart of this home. With an emphasis on the natural scenery, the interior architecture of the house opens up towards the water and fills the space with natural light and greenery.

Tommy Okapal
Zweizeilige, Große Moderne Küche mit flächenbündigen Schrankfronten, hellen Holzschränken, Küchenrückwand in Weiß, Rückwand aus Metrofliesen, Elektrogeräten mit Frontblende, Kücheninsel, Unterbauwaschbecken, Mineralwerkstoff-Arbeitsplatte und Keramikboden in Chicago
Zweizeilige, Große Moderne Küche mit flächenbündigen Schrankfronten, hellen Holzschränken, Küchenrückwand in Weiß, Rückwand aus Metrofliesen, Elektrogeräten mit Frontblende, Kücheninsel, Unterbauwaschbecken, Mineralwerkstoff-Arbeitsplatte und Keramikboden in Chicago

The existing 70's styled kitchen needed a complete makeover. The original kitchen and family room wing included a rabbit warren of small rooms with an awkward angled family room separating the kitchen from the formal spaces.
The new space plan required moving the angled wall two feet to widen the space for an island. The kitchen was relocated to what was the original family room enabling direct access to both the formal dining space and the new family room space.
The large island is the heart of the redesigned kitchen, ample counter space flanks the island cooking station and the raised glass door cabinets provide a visually interesting separation of work space and dining room.
The contemporized Arts and Crafts style developed for the space integrates seamlessly with the existing shingled home. Split panel doors in rich cherry wood are the perfect foil for the dark granite counters with sparks of cobalt blue.
Dave Adams Photography

Pat Sudmeier
Große Rustikale Wohnküche mit Küchengeräten aus Edelstahl, Unterbauwaschbecken, flächenbündigen Schrankfronten, hellen Holzschränken, Granit-Arbeitsplatte, Küchenrückwand in Grau, Rückwand aus Steinfliesen, braunem Holzboden und Kücheninsel in Denver
Große Rustikale Wohnküche mit Küchengeräten aus Edelstahl, Unterbauwaschbecken, flächenbündigen Schrankfronten, hellen Holzschränken, Granit-Arbeitsplatte, Küchenrückwand in Grau, Rückwand aus Steinfliesen, braunem Holzboden und Kücheninsel in Denver

This blend of bold two inch square glass tiles is custom made by hand at Susan Jablon Mosaics. The bright backsplash tiles add life to this beautiful, modern kitchen.

Remodeled and transformed family room and kitchen. Note the breakfast area to the right of the kitchen behind the glass cabinets.
Große Moderne Wohnküche in U-Form mit Doppelwaschbecken, Schrankfronten im Shaker-Stil, hellen Holzschränken, Granit-Arbeitsplatte, Küchenrückwand in Schwarz, Küchengeräten aus Edelstahl, hellem Holzboden, Rückwand aus Stein, Halbinsel, gelbem Boden und brauner Arbeitsplatte in San Francisco
Große Moderne Wohnküche in U-Form mit Doppelwaschbecken, Schrankfronten im Shaker-Stil, hellen Holzschränken, Granit-Arbeitsplatte, Küchenrückwand in Schwarz, Küchengeräten aus Edelstahl, hellem Holzboden, Rückwand aus Stein, Halbinsel, gelbem Boden und brauner Arbeitsplatte in San Francisco
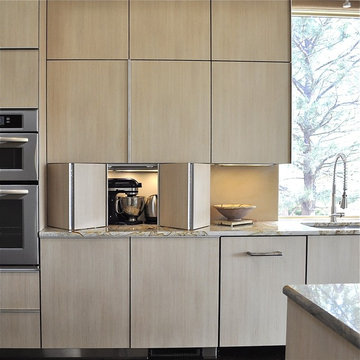
Geschlossene, Einzeilige, Große Moderne Küche mit Unterbauwaschbecken, flächenbündigen Schrankfronten, hellen Holzschränken, Granit-Arbeitsplatte, Küchengeräten aus Edelstahl, dunklem Holzboden, Kücheninsel und braunem Boden in Denver

Offene, Große Moderne Küche in L-Form mit integriertem Waschbecken, flächenbündigen Schrankfronten, hellen Holzschränken, Marmor-Arbeitsplatte, Küchenrückwand in Beige, Rückwand aus Marmor, Elektrogeräten mit Frontblende, hellem Holzboden, Kücheninsel, beigem Boden und beiger Arbeitsplatte in Paris

This expansive Victorian had tremendous historic charm but hadn’t seen a kitchen renovation since the 1950s. The homeowners wanted to take advantage of their views of the backyard and raised the roof and pushed the kitchen into the back of the house, where expansive windows could allow southern light into the kitchen all day. A warm historic gray/beige was chosen for the cabinetry, which was contrasted with character oak cabinetry on the appliance wall and bar in a modern chevron detail. Kitchen Design: Sarah Robertson, Studio Dearborn Architect: Ned Stoll, Interior finishes Tami Wassong Interiors
Große Küchen mit hellen Holzschränken Ideen und Design
4