Große Küchen mit Kupfer-Arbeitsplatte Ideen und Design
Suche verfeinern:
Budget
Sortieren nach:Heute beliebt
121 – 140 von 173 Fotos
1 von 3
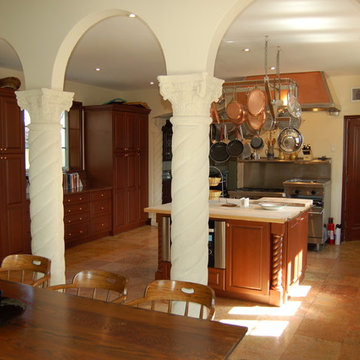
Geschlossene, Große Mediterrane Küche in U-Form mit Unterbauwaschbecken, profilierten Schrankfronten, dunklen Holzschränken, Kupfer-Arbeitsplatte, Küchenrückwand in Metallic, Rückwand aus Metallfliesen, Küchengeräten aus Edelstahl, Schieferboden, Kücheninsel, beigem Boden und brauner Arbeitsplatte in Miami
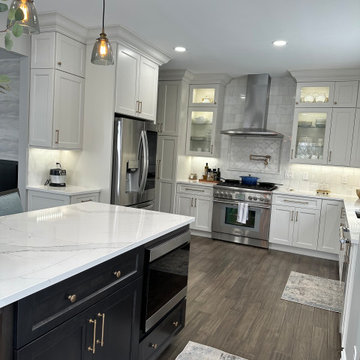
Cabinetry: Showplace EVO
Style: Concord w/ FPH
Finish: Heron Plume Perimeter – Maple Midnight Island
Countertop & Splash: (Solid Surfaces Unlimited) Wisteria
Backsplash Tile: Customer’s Own
Sink: Ruvati RVH8309 Undermount Single Bowl in Stainless Steel
Plumbing: Krause Bolden Faucet in Antique Champagne Bronze
Hardware: Customer’s Own
Designer: Alex Tooma
Contractor: LVE Services LLC
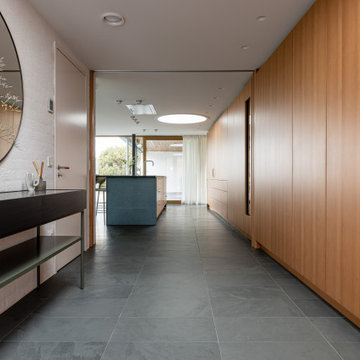
Villa B - Max Gerthel
Det här köket ger en lektion i praktisk färglära, där man på ett mästerligt sätt har dragit nytta av principerna från Ittens färgcirkel och gjort komplementfärger centrala i uttrycket. Högskåpsluckorna är tillverkade i den utsökta Oregon Pine, som kännetecknas av den regelbundna ådringen, och står i elegant kontrast till underskåpens oxiderade fronter.
Dessutom har köket fått en intressant taktil upplevelse genom att man använder ytor med olika finishar och olika texturer. Arkitekt Max Gerthel.

This modern kitchen exudes a refreshing ambiance, enhanced by the presence of large glass windows that usher in ample natural light. The design is characterized by a contemporary vibe, and a prominent island with a stylish splashback becomes a focal point, adding both functionality and aesthetic appeal to the space. The combination of modern elements, the abundance of natural light, and the well-defined island contribute to the overall inviting atmosphere of this kitchen.

Photo Credit: Amy Barkow | Barkow Photo,
Lighting Design: LOOP Lighting,
Interior Design: Blankenship Design,
General Contractor: Constructomics LLC
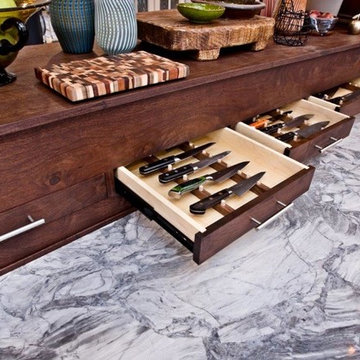
Offene, Große Urige Küche in U-Form mit Unterbauwaschbecken, Schrankfronten im Shaker-Stil, blauen Schränken, Kupfer-Arbeitsplatte, Küchenrückwand in Metallic, Rückwand aus Metallfliesen, Küchengeräten aus Edelstahl, braunem Holzboden, Kücheninsel und braunem Boden in Minneapolis
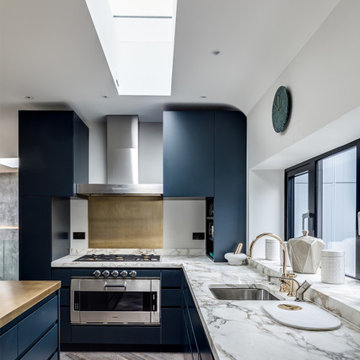
OPEN PLAN KITCHEN TO PENTHOUSE with dark blue flat panel units, marble top and kitchen island with metal worktop.
project: AUTHENTICALLY MODERN GRADE II. APARTMENTS in Heritage respectful Contemporary Classic Luxury style
For full details see or contact us:
www.mischmisch.com
studio@mischmisch.com
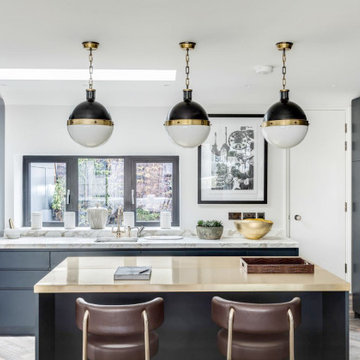
OPEN PLAN KITCHEN TO PENTHOUSE with dark blue flat panel units, marble top and kitchen island with metal worktop. Overhang with Art Deco lighting and with leather armchair stools.
project: AUTHENTICALLY MODERN GRADE II. APARTMENTS in Heritage respectful Contemporary Classic Luxury style
For full details see or contact us:
www.mischmisch.com
studio@mischmisch.com
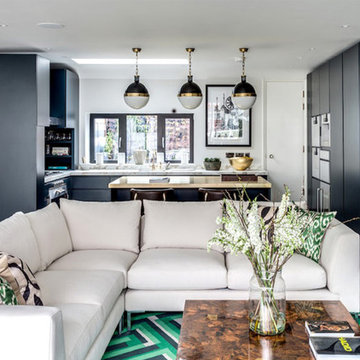
OPEN PLAN KITCHEN | DINING | LIVING TO PENTHOUSE with contemporary furniture and contrasting dark blue kitchen and vintage decor.
project: AUTHENTICALLY MODERN GRADE II. APARTMENTS in Heritage respectful Contemporary Classic Luxury style
For full details see or contact us:
www.mischmisch.com
studio@mischmisch.com
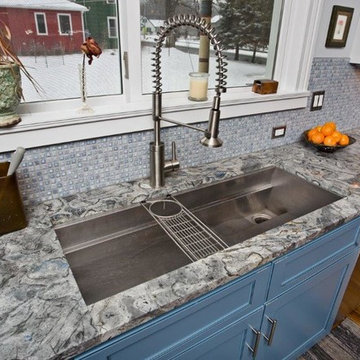
Offene, Große Rustikale Küche in U-Form mit Unterbauwaschbecken, Schrankfronten im Shaker-Stil, blauen Schränken, Kupfer-Arbeitsplatte, Küchenrückwand in Metallic, Rückwand aus Metallfliesen, Küchengeräten aus Edelstahl, braunem Holzboden, Kücheninsel und braunem Boden in Minneapolis
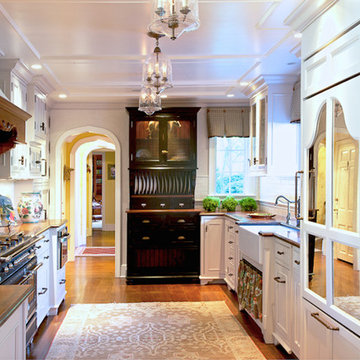
Große Landhaus Wohnküche ohne Insel in U-Form mit Landhausspüle, Kassettenfronten, weißen Schränken, braunem Holzboden, Kupfer-Arbeitsplatte, Küchenrückwand in Weiß, Rückwand aus Metrofliesen und Küchengeräten aus Edelstahl in Sonstige
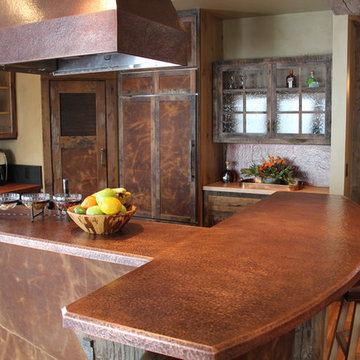
Große Urige Wohnküche in L-Form mit Schrankfronten im Shaker-Stil, Schränken im Used-Look, Kupfer-Arbeitsplatte, Küchenrückwand in Braun, bunten Elektrogeräten, braunem Holzboden, Kücheninsel und braunem Boden in Sonstige
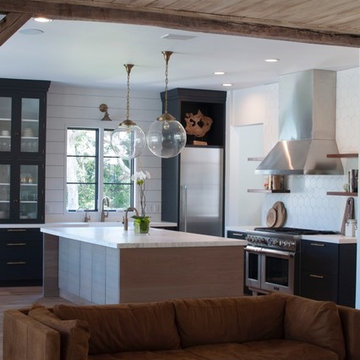
Design by Raissa Hall. Cabinetry by Candlelight Cabinetry and a custom island. Photos by Kelsey Schumaker
Offene, Große Industrial Küche in U-Form mit Landhausspüle, Schrankfronten im Shaker-Stil, blauen Schränken, Kupfer-Arbeitsplatte, Küchenrückwand in Weiß, Rückwand aus Keramikfliesen, Küchengeräten aus Edelstahl, hellem Holzboden, Kücheninsel und beigem Boden in Jacksonville
Offene, Große Industrial Küche in U-Form mit Landhausspüle, Schrankfronten im Shaker-Stil, blauen Schränken, Kupfer-Arbeitsplatte, Küchenrückwand in Weiß, Rückwand aus Keramikfliesen, Küchengeräten aus Edelstahl, hellem Holzboden, Kücheninsel und beigem Boden in Jacksonville
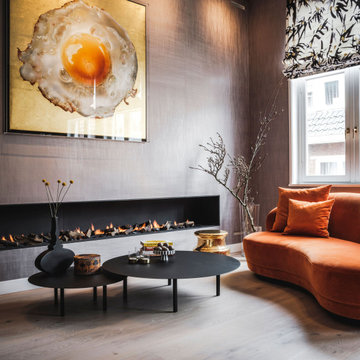
A Piet Boon Kitchen island, surrounded by Marie's Corner barstools forms the heart of the house. A gas fire with seating adds further warmth.
Einzeilige, Große Moderne Küche mit Kupfer-Arbeitsplatte, hellem Holzboden und Kücheninsel in Sonstige
Einzeilige, Große Moderne Küche mit Kupfer-Arbeitsplatte, hellem Holzboden und Kücheninsel in Sonstige
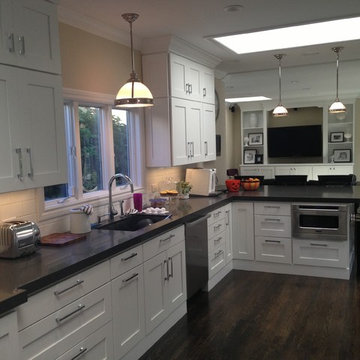
Tuscan Hills Cabinetry
Utimo Line
Malibu Maple White
Große Moderne Wohnküche ohne Insel in U-Form mit Schrankfronten im Shaker-Stil, weißen Schränken, Rückwand aus Metrofliesen, Küchengeräten aus Edelstahl, braunem Boden, schwarzer Arbeitsplatte, Waschbecken, Kupfer-Arbeitsplatte, Küchenrückwand in Weiß und gebeiztem Holzboden in New York
Große Moderne Wohnküche ohne Insel in U-Form mit Schrankfronten im Shaker-Stil, weißen Schränken, Rückwand aus Metrofliesen, Küchengeräten aus Edelstahl, braunem Boden, schwarzer Arbeitsplatte, Waschbecken, Kupfer-Arbeitsplatte, Küchenrückwand in Weiß und gebeiztem Holzboden in New York
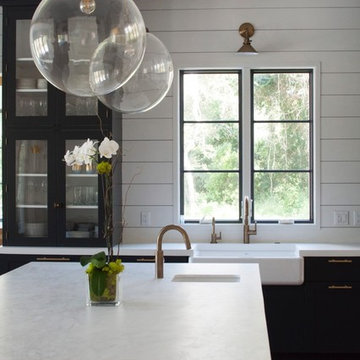
Design by Raissa Hall. Cabinetry by Candlelight Cabinetry and a custom island. Photos by Kelsey Schumaker
Offene, Große Industrial Küche in U-Form mit Landhausspüle, Schrankfronten im Shaker-Stil, blauen Schränken, Kupfer-Arbeitsplatte, Küchenrückwand in Weiß, Rückwand aus Keramikfliesen, Küchengeräten aus Edelstahl, hellem Holzboden, Kücheninsel und beigem Boden in Jacksonville
Offene, Große Industrial Küche in U-Form mit Landhausspüle, Schrankfronten im Shaker-Stil, blauen Schränken, Kupfer-Arbeitsplatte, Küchenrückwand in Weiß, Rückwand aus Keramikfliesen, Küchengeräten aus Edelstahl, hellem Holzboden, Kücheninsel und beigem Boden in Jacksonville
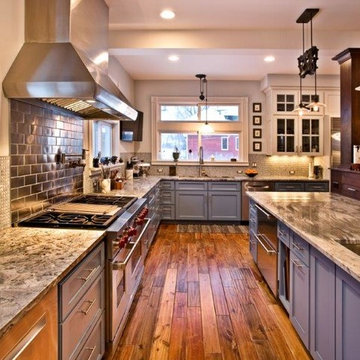
Offene, Große Rustikale Küche in U-Form mit Unterbauwaschbecken, Schrankfronten im Shaker-Stil, blauen Schränken, Kupfer-Arbeitsplatte, Küchenrückwand in Metallic, Rückwand aus Metallfliesen, Küchengeräten aus Edelstahl, braunem Holzboden, Kücheninsel und braunem Boden in Minneapolis
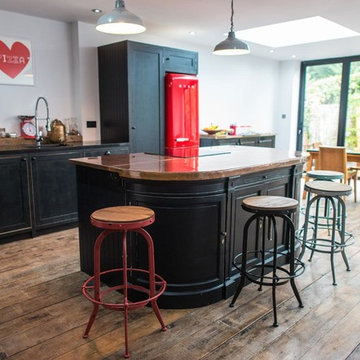
This distinctive kitchen illustrates the versatility of the Shaker style, containing many elements typical of the classic country kitchen such as exposed butt hinges, v-groove end panels and cup handles, only this time they have been re-invented to create an exciting, non-traditional space.
The Shaker kitchen has been re-imagined by our Alexandra Park customer. Choosing our component assembly option, each cabinet has been lovingly hand painted once assembled to achieve an antique - distressed finish with the warm golden tones of Oak visible around the door and drawers.
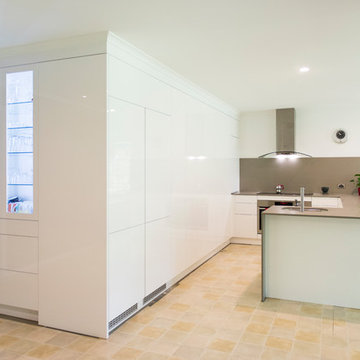
2 Pak White gloss doors, Caesarstone Benchtop and Splashback
Große Moderne Wohnküche in U-Form mit Einbauwaschbecken, flächenbündigen Schrankfronten, weißen Schränken, Kupfer-Arbeitsplatte, Küchenrückwand in Weiß, Glasrückwand, weißen Elektrogeräten, braunem Holzboden, Kücheninsel, weißem Boden und weißer Arbeitsplatte in Brisbane
Große Moderne Wohnküche in U-Form mit Einbauwaschbecken, flächenbündigen Schrankfronten, weißen Schränken, Kupfer-Arbeitsplatte, Küchenrückwand in Weiß, Glasrückwand, weißen Elektrogeräten, braunem Holzboden, Kücheninsel, weißem Boden und weißer Arbeitsplatte in Brisbane
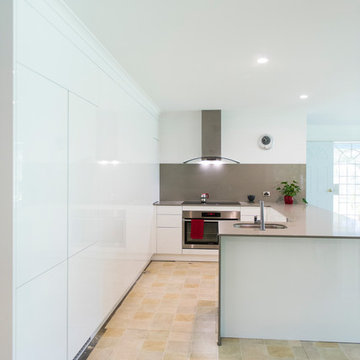
2 Pak White gloss doors, Caesarstone benchtop
Große Moderne Wohnküche in U-Form mit Einbauwaschbecken, flächenbündigen Schrankfronten, weißen Schränken, Kupfer-Arbeitsplatte, Küchenrückwand in Weiß, Glasrückwand, weißen Elektrogeräten, braunem Holzboden, Kücheninsel, weißem Boden und weißer Arbeitsplatte in Brisbane
Große Moderne Wohnküche in U-Form mit Einbauwaschbecken, flächenbündigen Schrankfronten, weißen Schränken, Kupfer-Arbeitsplatte, Küchenrückwand in Weiß, Glasrückwand, weißen Elektrogeräten, braunem Holzboden, Kücheninsel, weißem Boden und weißer Arbeitsplatte in Brisbane
Große Küchen mit Kupfer-Arbeitsplatte Ideen und Design
7