Große Küchen mit Rückwand aus Holz Ideen und Design
Suche verfeinern:
Budget
Sortieren nach:Heute beliebt
101 – 120 von 2.843 Fotos
1 von 3
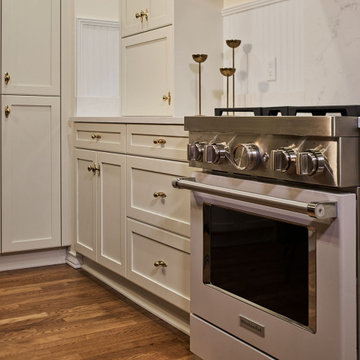
In the remodeled kitchen, the homeowners asked for an "unfitted" or somewhat eclectic and casual New England style. To improve the layout of the space, Neil Kelly Designer Robert Barham completely re-imagined the orientation, moving the refrigerator to a new wall and moving the range from the island to a wall. He also moved the doorway from the living room to a new location to improve the overall flow. Everything in this kitchen was replaced except for the newer appliances and the beautiful exposed wood beams in the ceiling. Highlights of the design include stunning hardwood flooring, a craftsman style island, the custom black range hood, and vintage brass cabinet pulls sourced by the homeowners.
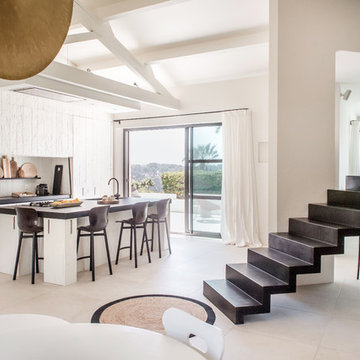
création d'une cuisine en collaboration avec Amélie Vigneron , dans un bel espace entrée avec une vue mer . Le choix de faire disparaître le bois sous la peinture blanche est pour garder l'importance de ce bord de mer . la partie haute permet d'intégrer les climatisations de la maison , enceintes de musique et système de porte relevante .
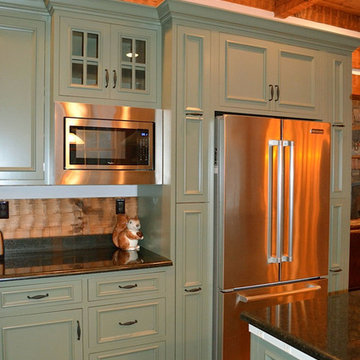
Crystal Keyline custom cabinetry. Door style is Inset Deephaven inset door in Maple. Color is Basil with Van Dyke Brown Glazing highlights with standard sheen.
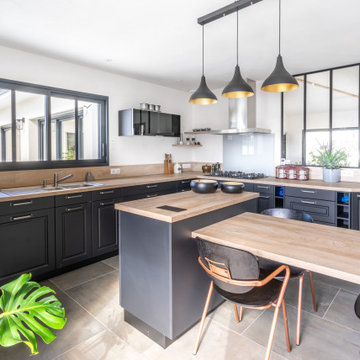
Offene, Große Landhausstil Küche in U-Form mit Unterbauwaschbecken, Kassettenfronten, schwarzen Schränken, Arbeitsplatte aus Holz, Küchenrückwand in Beige, Rückwand aus Holz, Elektrogeräten mit Frontblende, Keramikboden, Kücheninsel, beigem Boden und beiger Arbeitsplatte in Nantes
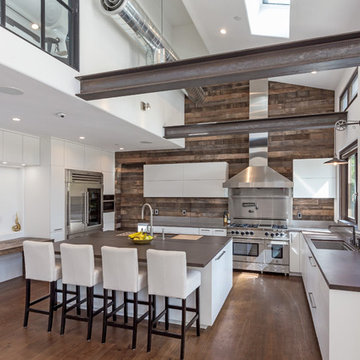
Our latest new residential project in Los Altos, where exposed metal and wooden beams play a dramatic warm contrast with the rest of the white interior and open floor elements of this luxury rustic home.
Architect: M Designs Architects - Malika Junaid
Contractor: MB Construction - Ben Macias
Interior Design: M Designs Architects - Malika Junaid
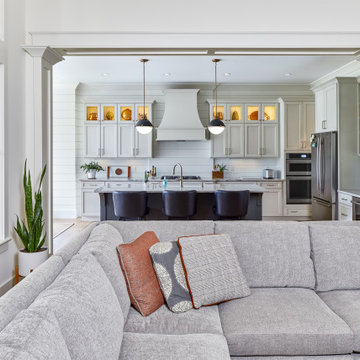
Cabinetry by Eudora in Alabaster w/ Brushed Gray Glaze & Iron
Decorative Hardware by Top Knobs
Offene, Große Klassische Küche in L-Form mit Landhausspüle, flächenbündigen Schrankfronten, grauen Schränken, Granit-Arbeitsplatte, Küchenrückwand in Weiß, Rückwand aus Holz, Küchengeräten aus Edelstahl, hellem Holzboden, Kücheninsel, braunem Boden und weißer Arbeitsplatte in Sonstige
Offene, Große Klassische Küche in L-Form mit Landhausspüle, flächenbündigen Schrankfronten, grauen Schränken, Granit-Arbeitsplatte, Küchenrückwand in Weiß, Rückwand aus Holz, Küchengeräten aus Edelstahl, hellem Holzboden, Kücheninsel, braunem Boden und weißer Arbeitsplatte in Sonstige
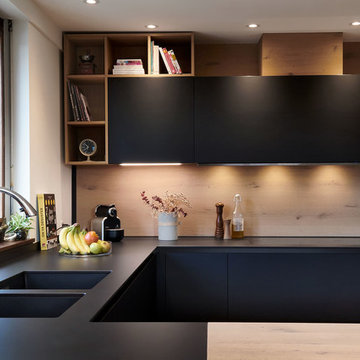
My Day With, Catherine Gailloud
Suspension Gantlights
Offene, Große Moderne Küche in U-Form mit Doppelwaschbecken, flächenbündigen Schrankfronten, schwarzen Schränken, Rückwand aus Holz, schwarzen Elektrogeräten, Keramikboden, Kücheninsel und schwarzer Arbeitsplatte in Sonstige
Offene, Große Moderne Küche in U-Form mit Doppelwaschbecken, flächenbündigen Schrankfronten, schwarzen Schränken, Rückwand aus Holz, schwarzen Elektrogeräten, Keramikboden, Kücheninsel und schwarzer Arbeitsplatte in Sonstige

Große Eklektische Wohnküche in L-Form mit Einbauwaschbecken, grauen Schränken, Marmor-Arbeitsplatte, Küchenrückwand in Braun, Rückwand aus Holz, Küchengeräten aus Edelstahl, Porzellan-Bodenfliesen, Kücheninsel, grauem Boden, weißer Arbeitsplatte und Tapetendecke in Oxfordshire

Custom cabinetry and Lighting
Offene, Große Maritime Küche in L-Form mit Einbauwaschbecken, Glasfronten, hellbraunen Holzschränken, Glas-Arbeitsplatte, Küchenrückwand in Braun, Rückwand aus Holz, Küchengeräten aus Edelstahl, hellem Holzboden, Kücheninsel, braunem Boden und türkiser Arbeitsplatte in Hawaii
Offene, Große Maritime Küche in L-Form mit Einbauwaschbecken, Glasfronten, hellbraunen Holzschränken, Glas-Arbeitsplatte, Küchenrückwand in Braun, Rückwand aus Holz, Küchengeräten aus Edelstahl, hellem Holzboden, Kücheninsel, braunem Boden und türkiser Arbeitsplatte in Hawaii
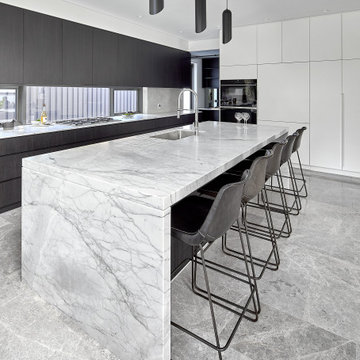
Showcasing this luxurious house in Hunters Hill // Using stone tiles and slabs supplied by @snbstone
Photography: Marian Riabic
The stunning kitchen and butlers pantry have been designed by using Bianco Alpi marble slabs on the bench top and breakfast bar combined with Chambord Grey limestone on the floor. Exclusive to @snbstone and available in various formats and finishes. Link in bio to the website for details
#chambordgreylimestone #biancoalpimarble #snb #snbstone #stone #tiles #slabs #marblekitchen #kitchenbenchtop #breakfastbar #floortiles #limestone #naturalstone #snbsydney #snbbrisbane #snbmelbourne #interiordesignideas
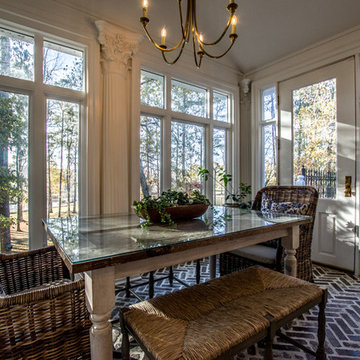
Renovation to 1850's Kitchen
Geschlossene, Große Klassische Küche in L-Form mit Landhausspüle, Kassettenfronten, grauen Schränken, Marmor-Arbeitsplatte, Küchenrückwand in Weiß, Rückwand aus Holz, Küchengeräten aus Edelstahl, Backsteinboden, Kücheninsel, braunem Boden und weißer Arbeitsplatte in Atlanta
Geschlossene, Große Klassische Küche in L-Form mit Landhausspüle, Kassettenfronten, grauen Schränken, Marmor-Arbeitsplatte, Küchenrückwand in Weiß, Rückwand aus Holz, Küchengeräten aus Edelstahl, Backsteinboden, Kücheninsel, braunem Boden und weißer Arbeitsplatte in Atlanta
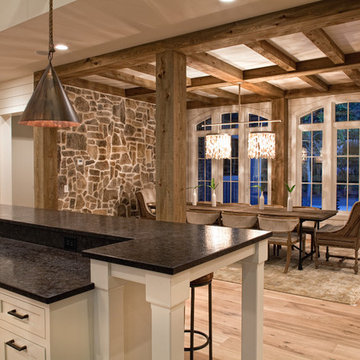
Offene, Große Urige Küche mit Unterbauwaschbecken, Schrankfronten mit vertiefter Füllung, weißen Schränken, Marmor-Arbeitsplatte, Küchenrückwand in Weiß, Rückwand aus Holz, Küchengeräten aus Edelstahl, braunem Holzboden, zwei Kücheninseln und braunem Boden in Atlanta
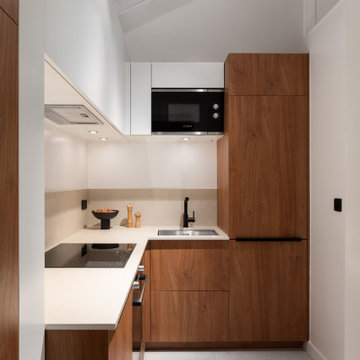
Offene, Einzeilige, Große Moderne Küche mit Kücheninsel, weißer Arbeitsplatte, Unterbauwaschbecken, Rückwand aus Holz, hellem Holzboden und braunem Boden in Paris
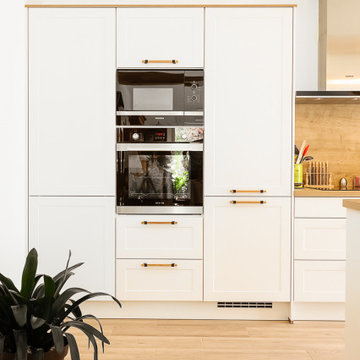
Réalisation d'une cuisine blanche et bois style neoclassique. Cuisine avec îlot central accompagnée de ses colonnes avec frigo, four et micro-ondes encastrables
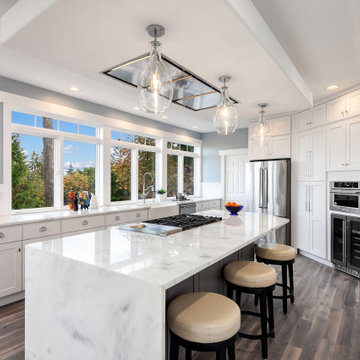
Magnificent pinnacle estate in a private enclave atop Cougar Mountain showcasing spectacular, panoramic lake and mountain views. A rare tranquil retreat on a shy acre lot exemplifying chic, modern details throughout & well-appointed casual spaces. Walls of windows frame astonishing views from all levels including a dreamy gourmet kitchen, luxurious master suite, & awe-inspiring family room below. 2 oversize decks designed for hosting large crowds. An experience like no other, a true must see!
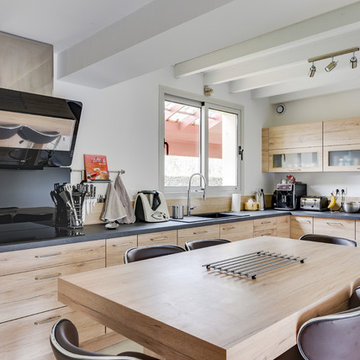
Cuisine fermée familiale, agencement de cuisine avec des meubles en stratifié bois clair, plan de travail en stratifié imitation ardoise.
Meubles colonnes en imitation ardoise.
La cuisine et l'arrière cuisine ont été ouvert pour agrandir l'espace.
Une porte coulissante style verrière a été dessiné et fabriquée sur mesure
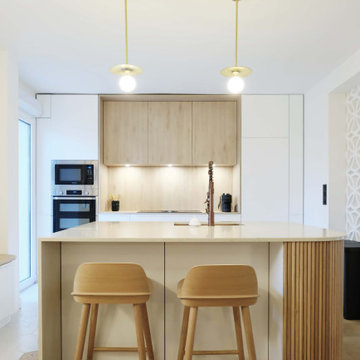
Rénovation complète d'une maison de 200m2
Offene, Einzeilige, Große Moderne Küche mit Unterbauwaschbecken, flächenbündigen Schrankfronten, Quarzit-Arbeitsplatte, Küchenrückwand in Beige, Rückwand aus Holz, Küchengeräten aus Edelstahl, Kücheninsel und beiger Arbeitsplatte in Paris
Offene, Einzeilige, Große Moderne Küche mit Unterbauwaschbecken, flächenbündigen Schrankfronten, Quarzit-Arbeitsplatte, Küchenrückwand in Beige, Rückwand aus Holz, Küchengeräten aus Edelstahl, Kücheninsel und beiger Arbeitsplatte in Paris
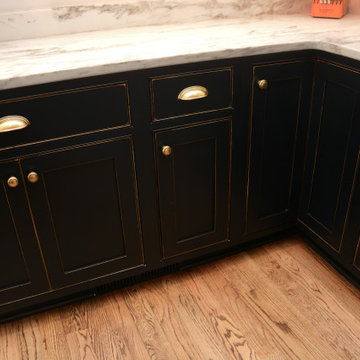
This kitchen features Brighton Cabinetry with Shaker doors. The island and lower cabinets are Maple Silhouette and the upper cabinetry with Maple custom white color. The range hood is also a custom piece by Brighton.
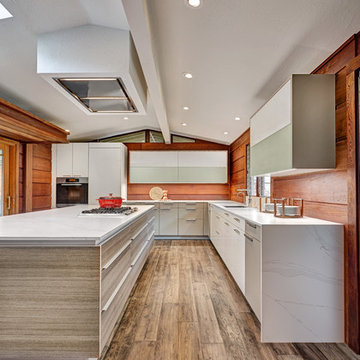
Hidden in a dark forest of wood cabinets and brown granite tile counters, the best parts of this mid-century style kitchen were lost. The family’s most loved feature of the existing space was the interior redwood siding than ran through the home so we celebrated its beauty by making it stand out. Removing an enclosed pantry and peninsula opened up the space and allowed us to create a large central island “hub” which functions equally well as a gathering space for parties or a quiet spot for homework. New recessed lights & natural sunshine from the large windows bounces off the high-gloss white cabinetry and white counters, reflecting light throughout the space.
Photo credit: Fred Donham of PhotographerLink
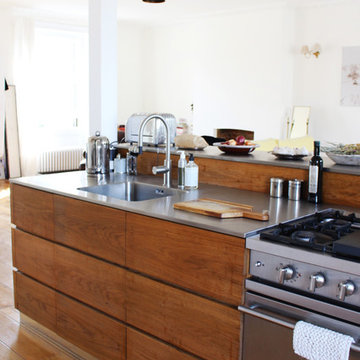
Zweizeilige, Große Retro Wohnküche mit Einbauwaschbecken, flächenbündigen Schrankfronten, hellbraunen Holzschränken, Edelstahl-Arbeitsplatte, Küchenrückwand in Braun, Rückwand aus Holz, Küchengeräten aus Edelstahl, braunem Holzboden, Kücheninsel, braunem Boden und grauer Arbeitsplatte in London
Große Küchen mit Rückwand aus Holz Ideen und Design
6