Große Küchen mit Rückwand aus Schiefer Ideen und Design
Suche verfeinern:
Budget
Sortieren nach:Heute beliebt
81 – 100 von 677 Fotos
1 von 3
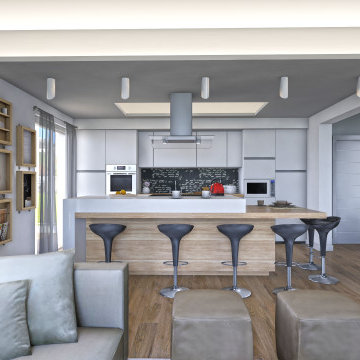
Zweizeilige, Große Moderne Wohnküche mit Einbauwaschbecken, flächenbündigen Schrankfronten, weißen Schränken, Arbeitsplatte aus Holz, Küchenrückwand in Schwarz, Rückwand aus Schiefer, Küchengeräten aus Edelstahl, hellem Holzboden, Kücheninsel, braunem Boden, brauner Arbeitsplatte und eingelassener Decke in Sonstige
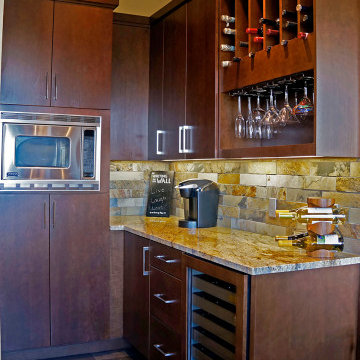
Große Rustikale Wohnküche in U-Form mit flächenbündigen Schrankfronten, dunklen Holzschränken, Granit-Arbeitsplatte, Küchenrückwand in Braun, Rückwand aus Schiefer, Küchengeräten aus Edelstahl, Kücheninsel, brauner Arbeitsplatte, Unterbauwaschbecken, Schieferboden und grauem Boden in Seattle
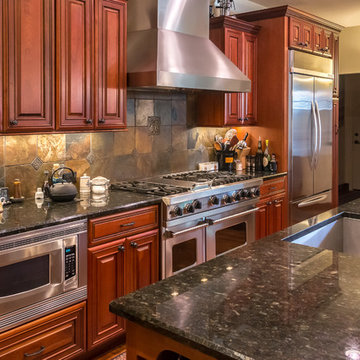
This couple is serious about cooking. The home was not old, but when they purchased it, they wanted to seriously upgrade the kitchen, convert a closet to a wine storage room and add a bedroom and bathroom to the unfinished upstairs area, and convert a deck to a screened porch. We complied on all fronts.
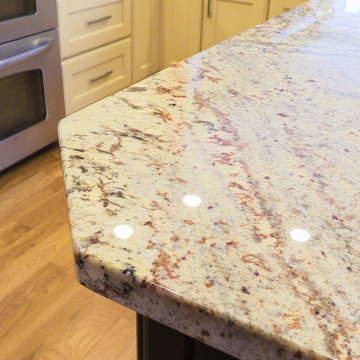
This kitchen features Sienna Bordeaux granite countertops.
Offene, Große Klassische Küche in L-Form mit Unterbauwaschbecken, Schrankfronten mit vertiefter Füllung, gelben Schränken, Granit-Arbeitsplatte, Küchenrückwand in Schwarz, Rückwand aus Schiefer, Küchengeräten aus Edelstahl, hellem Holzboden, Kücheninsel, braunem Boden und beiger Arbeitsplatte in Baltimore
Offene, Große Klassische Küche in L-Form mit Unterbauwaschbecken, Schrankfronten mit vertiefter Füllung, gelben Schränken, Granit-Arbeitsplatte, Küchenrückwand in Schwarz, Rückwand aus Schiefer, Küchengeräten aus Edelstahl, hellem Holzboden, Kücheninsel, braunem Boden und beiger Arbeitsplatte in Baltimore

Offene, Einzeilige, Große Landhaus Küche ohne Insel mit Unterbauwaschbecken, flächenbündigen Schrankfronten, braunen Schränken, Marmor-Arbeitsplatte, Küchenrückwand in Schwarz, Rückwand aus Schiefer, Küchengeräten aus Edelstahl, Kalkstein, grauem Boden und schwarzer Arbeitsplatte in Sydney
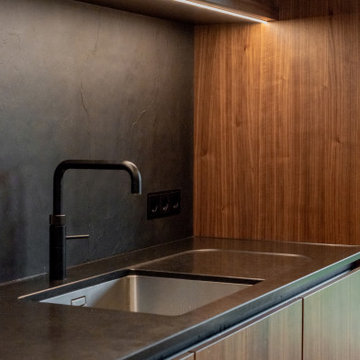
Offene, Einzeilige, Große Moderne Küche mit Waschbecken, flächenbündigen Schrankfronten, dunklen Holzschränken, Granit-Arbeitsplatte, Küchenrückwand in Schwarz, Rückwand aus Schiefer, schwarzen Elektrogeräten, braunem Holzboden, Kücheninsel, braunem Boden und schwarzer Arbeitsplatte in Sonstige
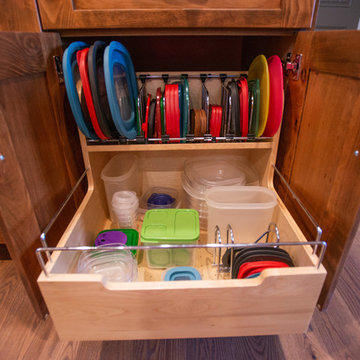
Lid organization is a wonderful thing.
Photographs by: Libbie Martin with Think Role
Große Rustikale Wohnküche in L-Form mit Unterbauwaschbecken, Schrankfronten im Shaker-Stil, braunen Schränken, Quarzwerkstein-Arbeitsplatte, bunter Rückwand, Rückwand aus Schiefer, Küchengeräten aus Edelstahl, braunem Holzboden, Kücheninsel, braunem Boden und weißer Arbeitsplatte in Sonstige
Große Rustikale Wohnküche in L-Form mit Unterbauwaschbecken, Schrankfronten im Shaker-Stil, braunen Schränken, Quarzwerkstein-Arbeitsplatte, bunter Rückwand, Rückwand aus Schiefer, Küchengeräten aus Edelstahl, braunem Holzboden, Kücheninsel, braunem Boden und weißer Arbeitsplatte in Sonstige
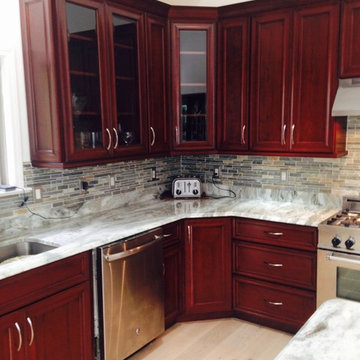
Große Klassische Wohnküche in L-Form mit Unterbauwaschbecken, Schrankfronten mit vertiefter Füllung, dunklen Holzschränken, Quarzit-Arbeitsplatte, bunter Rückwand, Rückwand aus Schiefer, Küchengeräten aus Edelstahl, hellem Holzboden, Kücheninsel, beigem Boden und bunter Arbeitsplatte in New York
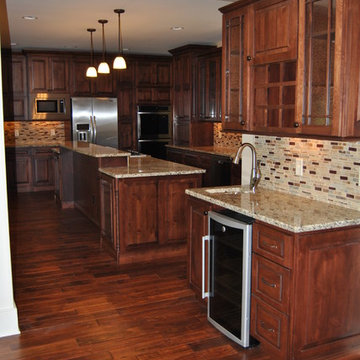
Offene, Große Klassische Küche in L-Form mit Unterbauwaschbecken, profilierten Schrankfronten, dunklen Holzschränken, Granit-Arbeitsplatte, Küchenrückwand in Beige, Rückwand aus Schiefer, Küchengeräten aus Edelstahl, braunem Holzboden, Kücheninsel, braunem Boden und beiger Arbeitsplatte in Sonstige
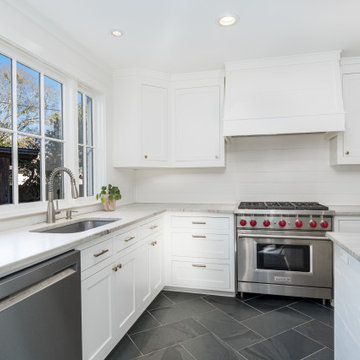
Große Moderne Wohnküche in L-Form mit Unterbauwaschbecken, Schrankfronten im Shaker-Stil, weißen Schränken, Quarzit-Arbeitsplatte, Küchenrückwand in Weiß, Rückwand aus Schiefer, Küchengeräten aus Edelstahl, Schieferboden, Kücheninsel, schwarzem Boden und bunter Arbeitsplatte in New Orleans

Project by Advance Design Studio
Kitchen Design by Michelle Lecinski
Photography NOT professional, just snap shots for now ;)
Offene, Große Urige Küche in L-Form mit Unterbauwaschbecken, Schrankfronten im Shaker-Stil, hellbraunen Holzschränken, Granit-Arbeitsplatte, Küchenrückwand in Grün, Rückwand aus Schiefer, Küchengeräten aus Edelstahl, braunem Holzboden, Kücheninsel, braunem Boden und schwarzer Arbeitsplatte in Chicago
Offene, Große Urige Küche in L-Form mit Unterbauwaschbecken, Schrankfronten im Shaker-Stil, hellbraunen Holzschränken, Granit-Arbeitsplatte, Küchenrückwand in Grün, Rückwand aus Schiefer, Küchengeräten aus Edelstahl, braunem Holzboden, Kücheninsel, braunem Boden und schwarzer Arbeitsplatte in Chicago
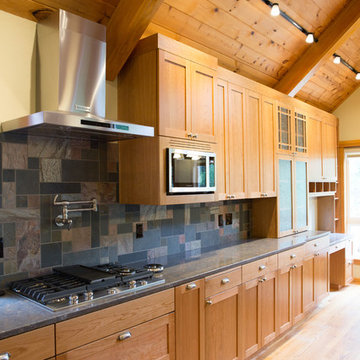
Our clients wanted to update their kitchen and create more storage space. They also needed a desk area in the kitchen and a display area for family keepsakes. With small children, they were not using the breakfast bar on the island, so we chose when redesigning the island to add storage instead of having the countertop overhang for seating. We extended the height of the cabinetry also. A desk area with 2 file drawers and mail sorting cubbies was created so the homeowners could have a place to organize their bills, charge their electronics, and pay bills. We also installed 2 plugs into the narrow bookcase to the right of the desk area with USB plugs for charging phones and tablets.
Our clients chose a cherry craftsman cabinet style with simple cups and knobs in brushed stainless steel. For the countertops, Silestone Copper Mist was chosen. It is a gorgeous slate blue hue with copper flecks. To compliment this choice, I custom designed this slate backsplash using multiple colors of slate. This unique, natural stone, geometric backsplash complemented the countertops and the cabinetry style perfectly.
We installed a pot filler over the cooktop and a pull-out spice cabinet to the right of the cooktop. To utilize counterspace, the microwave was installed into a wall cabinet to the right of the cooktop. We moved the sink and dishwasher into the island and placed a pull-out garbage and recycling drawer to the left of the sink. An appliance lift was also installed for a Kitchenaid mixer to be stored easily without ever having to lift it.
To improve the lighting in the kitchen and great room which has a vaulted pine tongue and groove ceiling, we designed and installed hollow beams to run the electricity through from the kitchen to the fireplace. For the island we installed 3 pendants and 4 down lights to provide ample lighting at the island. All lighting was put onto dimmer switches. We installed new down lighting along the cooktop wall. For the great room, we installed track lighting and attached it to the sides of the beams and used directional lights to provide lighting for the great room and to light up the fireplace.
The beautiful home in the woods, now has an updated, modern kitchen and fantastic lighting which our clients love.
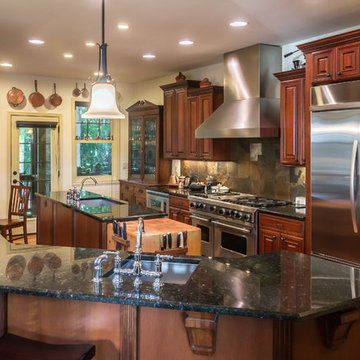
This couple is serious about cooking. The home was not old, but when they purchased it, they wanted to seriously upgrade the kitchen, convert a closet to a wine storage room and add a bedroom and bathroom to the unfinished upstairs area, and convert a deck to a screened porch. We complied on all fronts.
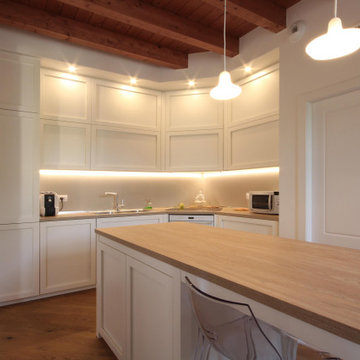
Offene, Große Landhausstil Küche in L-Form mit Einbauwaschbecken, Schrankfronten mit vertiefter Füllung, weißen Schränken, Arbeitsplatte aus Holz, Küchenrückwand in Grau, Rückwand aus Schiefer, weißen Elektrogeräten, braunem Holzboden, Kücheninsel, braunem Boden, brauner Arbeitsplatte und freigelegten Dachbalken in Mailand
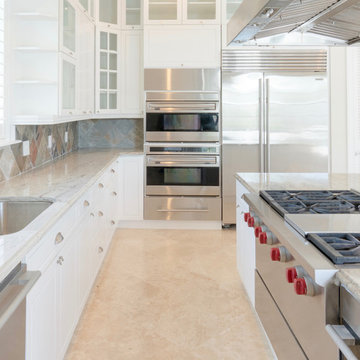
Welcome to Sand Dollar, a grand five bedroom, five and a half bathroom family home the wonderful beachfront, marina based community of Palm Cay. On a double lot, the main house, pool, pool house, guest cottage with three car garage make an impressive homestead, perfect for a large family. Built to the highest specifications, Sand Dollar features a Bermuda roof, hurricane impact doors and windows, plantation shutters, travertine, marble and hardwood floors, high ceilings, a generator, water holding tank, and high efficiency central AC.
The grand entryway is flanked by formal living and dining rooms, and overlooking the pool is the custom built gourmet kitchen and spacious open plan dining and living areas. Granite counters, dual islands, an abundance of storage space, high end appliances including a Wolf double oven, Sub Zero fridge, and a built in Miele coffee maker, make this a chef’s dream kitchen.
On the second floor there are five bedrooms, four of which are en suite. The large master leads on to a 12’ covered balcony with balmy breezes, stunning marina views, and partial ocean views. The master bathroom is spectacular, with marble floors, a Jacuzzi tub and his and hers spa shower with body jets and dual rain shower heads. A large cedar lined walk in closet completes the master suite.
On the third floor is the finished attic currently houses a gym, but with it’s full bathroom, can be used for guests, as an office, den, playroom or media room.
Fully landscaped with an enclosed yard, sparkling pool and inviting hot tub, outdoor bar and grill, Sand Dollar is a great house for entertaining, the large covered patio and deck providing shade and space for easy outdoor living. A three car garage and is topped by a one bed, one bath guest cottage, perfect for in laws, caretakers or guests.
Located in Palm Cay, Sand Dollar is perfect for family fun in the sun! Steps from a gorgeous sandy beach, and all the amenities Palm Cay has to offer, including the world class full service marina, water sports, gym, spa, tennis courts, playground, pools, restaurant, coffee shop and bar. Offered unfurnished.
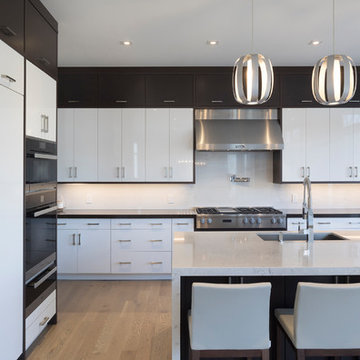
Kitchen
Große Moderne Wohnküche in L-Form mit Doppelwaschbecken, flächenbündigen Schrankfronten, weißen Schränken, Marmor-Arbeitsplatte, Küchenrückwand in Weiß, Rückwand aus Schiefer, Küchengeräten aus Edelstahl, hellem Holzboden, Kücheninsel und gelbem Boden in Toronto
Große Moderne Wohnküche in L-Form mit Doppelwaschbecken, flächenbündigen Schrankfronten, weißen Schränken, Marmor-Arbeitsplatte, Küchenrückwand in Weiß, Rückwand aus Schiefer, Küchengeräten aus Edelstahl, hellem Holzboden, Kücheninsel und gelbem Boden in Toronto
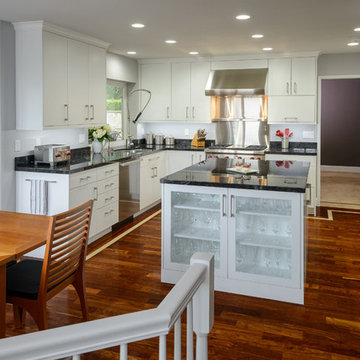
The flooring in this kitchen features a bold hardwood floor that brings a shimmer and glow to the room. The white flat panel cabinets from Dura Supreme offer a simple but elegant look, and the taillon black granite countertops provides a brilliant contrast to tie it all together.
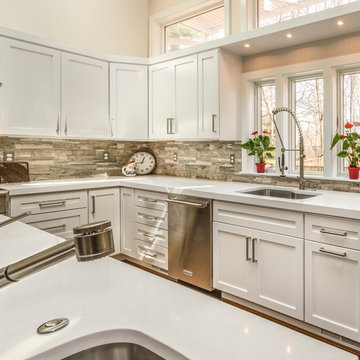
Kitchen, pantry, mud, Laundry room
Große Klassische Küche in U-Form mit Vorratsschrank, Unterbauwaschbecken, Schrankfronten im Shaker-Stil, dunklen Holzschränken, Quarzwerkstein-Arbeitsplatte, bunter Rückwand, Rückwand aus Schiefer, Küchengeräten aus Edelstahl, braunem Holzboden und zwei Kücheninseln in Washington, D.C.
Große Klassische Küche in U-Form mit Vorratsschrank, Unterbauwaschbecken, Schrankfronten im Shaker-Stil, dunklen Holzschränken, Quarzwerkstein-Arbeitsplatte, bunter Rückwand, Rückwand aus Schiefer, Küchengeräten aus Edelstahl, braunem Holzboden und zwei Kücheninseln in Washington, D.C.
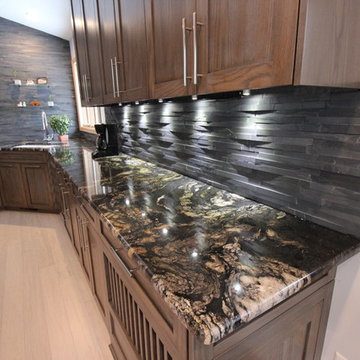
Offene, Große Urige Küche in U-Form mit Unterbauwaschbecken, dunklen Holzschränken, Granit-Arbeitsplatte, Küchenrückwand in Schwarz, Rückwand aus Schiefer, Küchengeräten aus Edelstahl, hellem Holzboden und Kücheninsel in Sonstige
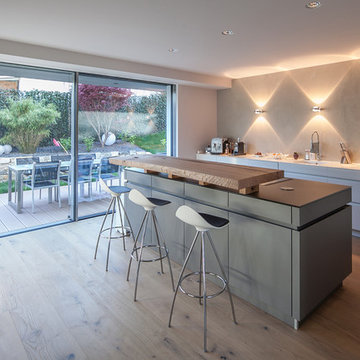
Offene, Zweizeilige, Große Moderne Küche mit integriertem Waschbecken, flächenbündigen Schrankfronten, weißen Schränken, Arbeitsplatte aus Holz, Küchenrückwand in Grau, Rückwand aus Schiefer, Küchengeräten aus Edelstahl, hellem Holzboden, Kücheninsel und braunem Boden in München
Große Küchen mit Rückwand aus Schiefer Ideen und Design
5