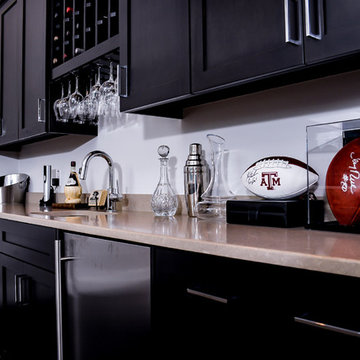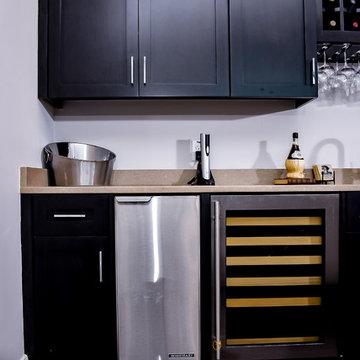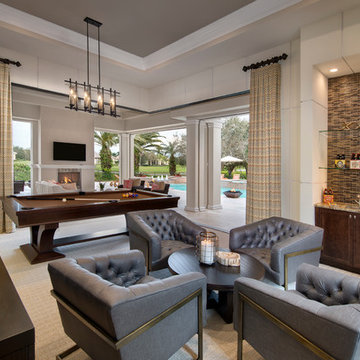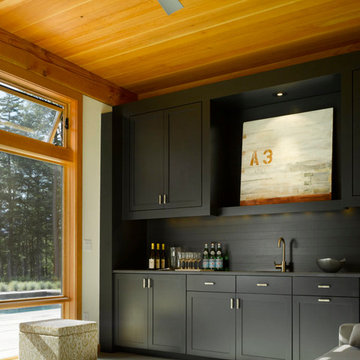Große Moderne Hausbar Ideen und Design
Suche verfeinern:
Budget
Sortieren nach:Heute beliebt
141 – 160 von 2.965 Fotos
1 von 3
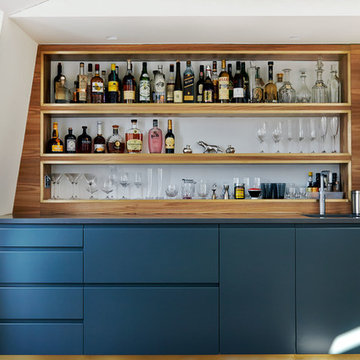
©Anna Stathaki
Einzeilige, Große Moderne Hausbar mit Bartresen, flächenbündigen Schrankfronten und blauen Schränken in London
Einzeilige, Große Moderne Hausbar mit Bartresen, flächenbündigen Schrankfronten und blauen Schränken in London

Clients goals were to have a full wet bar to entertain family and friends. Must haves were a two tap kegerator, full fridge, ice maker, and microwave. They also wanted open shelves and glass cabinet doors to display their glassware and bottle collections.
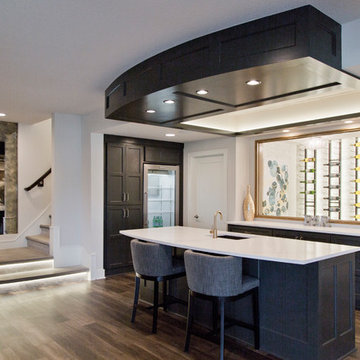
Zweizeilige, Große Moderne Hausbar mit Bartheke, Unterbauwaschbecken, Schrankfronten mit vertiefter Füllung, grauen Schränken, braunem Holzboden, braunem Boden und weißer Arbeitsplatte in Kansas City
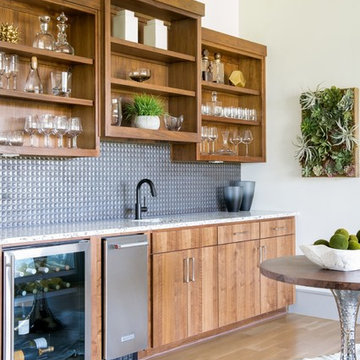
Einzeilige, Große Moderne Hausbar mit offenen Schränken, hellbraunen Holzschränken, Küchenrückwand in Grau, Bartresen, Unterbauwaschbecken, Quarzwerkstein-Arbeitsplatte, Rückwand aus Metallfliesen, hellem Holzboden und weißer Arbeitsplatte in Dallas
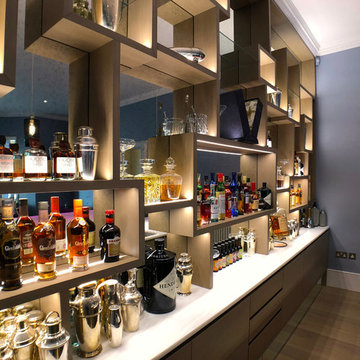
All shelves are made with invisible fixing.
Massive mirror at the back is cut to eliminate any visible joints.
All shelves supplied with led lights to lit up things displayed on shelves

Große Moderne Hausbar in U-Form mit Bartresen, Unterbauwaschbecken, flächenbündigen Schrankfronten, grauen Schränken, Quarzit-Arbeitsplatte, Küchenrückwand in Grau, Porzellan-Bodenfliesen, grauem Boden und grauer Arbeitsplatte in Salt Lake City

The basement in this home sat unused for years. Cinder block windows did a poor job of brightening the space. Linoleum floors were outdated years ago. The bar was a brick and mortar monster.
The remodeling design began with a new centerpiece – a gas fireplace to warm up cold Minnesota evenings. It features custom brickwork enclosing the energy efficient firebox.
New energy-efficient egress windows can be opened to allow cross ventilation, while keeping the room cozy. A dramatic improvement over cinder block glass.
A new wet bar was added, featuring Oak Wood cabinets and Granite countertops. Note the custom tile work behind the stainless steel sink. The bar itself uses the same materials, creating comfortable seating for three.
Finally, the use of in-ceiling down lights adds a single “color” of light, making the entire room both bright and warm. The before and after photos tell the whole story.
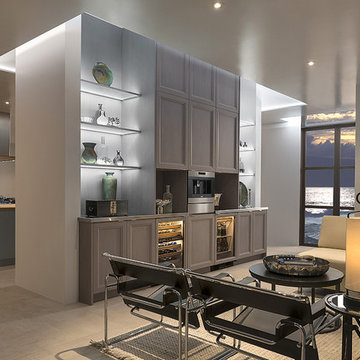
Beverage Bar featuring Wood-Mode 84 cabinets. Door style featured is Whitney Recessed in Walnut with a Matte Winter Sky finish. All cabinets are finished off with a tab pulls and SubZero Wolf appliances. Stainless Steel countertops, Benjamin Moore paint and glass shelves surround the beautiful Wood-Mode cabinets.
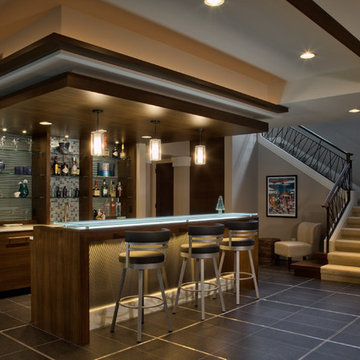
Saari & Forrai Photography
Briarwood II Construction
Einzeilige, Große Moderne Hausbar mit Bartheke, flächenbündigen Schrankfronten, braunen Schränken, Glas-Arbeitsplatte, Küchenrückwand in Blau, Rückwand aus Glasfliesen, Porzellan-Bodenfliesen, grauem Boden und blauer Arbeitsplatte in Minneapolis
Einzeilige, Große Moderne Hausbar mit Bartheke, flächenbündigen Schrankfronten, braunen Schränken, Glas-Arbeitsplatte, Küchenrückwand in Blau, Rückwand aus Glasfliesen, Porzellan-Bodenfliesen, grauem Boden und blauer Arbeitsplatte in Minneapolis
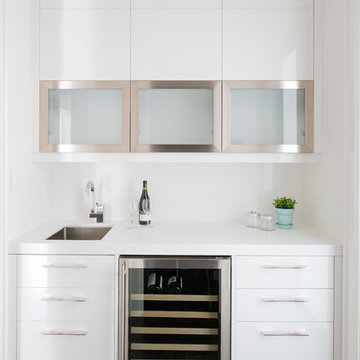
Jason Hartog Photography
Große Moderne Hausbar in L-Form mit flächenbündigen Schrankfronten, hellbraunen Holzschränken, Quarzwerkstein-Arbeitsplatte, Küchenrückwand in Weiß, Rückwand aus Stein und dunklem Holzboden in Toronto
Große Moderne Hausbar in L-Form mit flächenbündigen Schrankfronten, hellbraunen Holzschränken, Quarzwerkstein-Arbeitsplatte, Küchenrückwand in Weiß, Rückwand aus Stein und dunklem Holzboden in Toronto

Zweizeilige, Große Moderne Hausbar mit Bartresen, Unterbauwaschbecken, flächenbündigen Schrankfronten, hellbraunen Holzschränken, Quarzit-Arbeitsplatte, Küchenrückwand in Weiß, Rückwand aus Keramikfliesen, hellem Holzboden, braunem Boden und weißer Arbeitsplatte in Denver
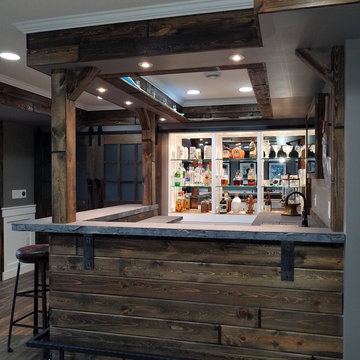
Concrete Bar- Rock Edge- Split Level- Custom Bar Project.
Große Moderne Hausbar in U-Form mit Bartheke, Glasfronten, Betonarbeitsplatte und dunklem Holzboden in Minneapolis
Große Moderne Hausbar in U-Form mit Bartheke, Glasfronten, Betonarbeitsplatte und dunklem Holzboden in Minneapolis
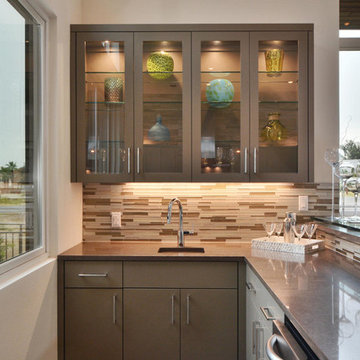
Twisted Tours
Große Moderne Hausbar in L-Form mit Bartresen, Unterbauwaschbecken, Glasfronten, braunen Schränken, Quarzwerkstein-Arbeitsplatte, bunter Rückwand, Rückwand aus Glasfliesen und Betonboden in Austin
Große Moderne Hausbar in L-Form mit Bartresen, Unterbauwaschbecken, Glasfronten, braunen Schränken, Quarzwerkstein-Arbeitsplatte, bunter Rückwand, Rückwand aus Glasfliesen und Betonboden in Austin
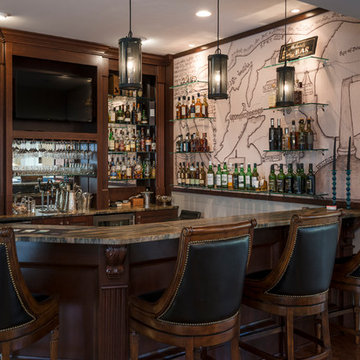
First floor scotch bar.
Große Moderne Hausbar in U-Form mit Bartheke, Unterbauwaschbecken, profilierten Schrankfronten, dunklen Holzschränken, Rückwand aus Spiegelfliesen, dunklem Holzboden und braunem Boden in Cincinnati
Große Moderne Hausbar in U-Form mit Bartheke, Unterbauwaschbecken, profilierten Schrankfronten, dunklen Holzschränken, Rückwand aus Spiegelfliesen, dunklem Holzboden und braunem Boden in Cincinnati
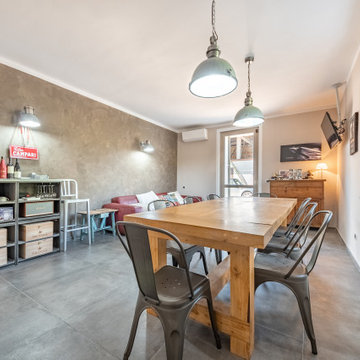
Ristrutturazione completa villetta di 250mq con ampi spazi e area relax
Einzeilige, Große Moderne Hausbar mit trockener Bar, offenen Schränken, grauen Schränken, Porzellan-Bodenfliesen und grauem Boden in Mailand
Einzeilige, Große Moderne Hausbar mit trockener Bar, offenen Schränken, grauen Schränken, Porzellan-Bodenfliesen und grauem Boden in Mailand

This kitchen in Whitehouse Station has glazed off white cabinets, and a distressed green-gray island. Touches of modern and touches of rustic are combined to create a warm, cozy family space.
Große Moderne Hausbar Ideen und Design
8
