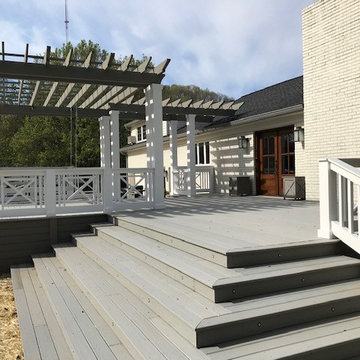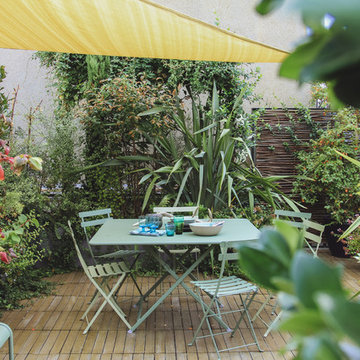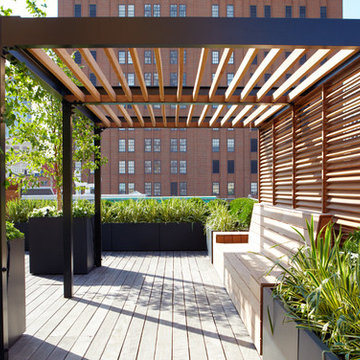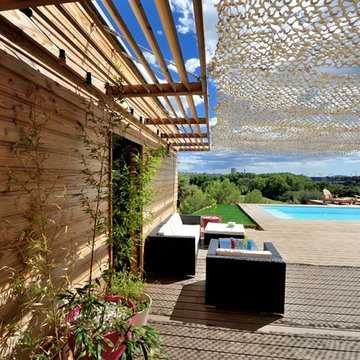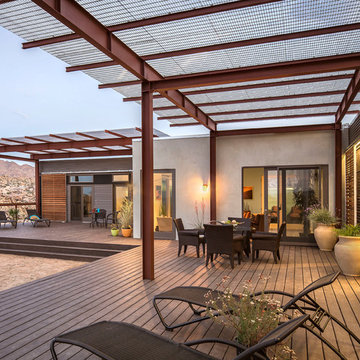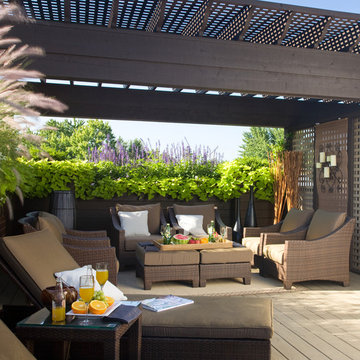Große Pergola Terrassen Ideen und Design
Suche verfeinern:
Budget
Sortieren nach:Heute beliebt
1 – 20 von 3.349 Fotos
1 von 3

The upper level of this gorgeous Trex deck is the central entertaining and dining space and includes a beautiful concrete fire table and a custom cedar bench that floats over the deck. The dining space is defined by the stunning, cantilevered, aluminum pergola above and cable railing along the edge of the deck. Adjacent to the pergola is a covered grill and prep space. Light brown custom cedar screen walls provide privacy along the landscaped terrace and compliment the warm hues of the decking. Clean, modern light fixtures are also present in the deck steps, along the deck perimeter, and throughout the landscape making the space well-defined in the evening as well as the daytime.
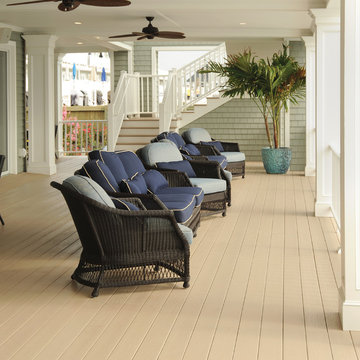
AZEK Deck's Brownstone, part of the Harvest Collection, is a pleasing and popular tried and true decking color that is a soft shade of brown. Paired with white AZEK Premier Rail, this creates a lovely and striking appearance that welcomes all to relax and enjoy low maintenance, stain- and scratch-resistant AZEK Deck. With a limited lifetime warranty, AZEK Deck is designed to last beautifully. Available in 16 additional colors and several grain textures, AZEK Deck has a color to complement any housing exterior allowing you to personalize your backyard experience.
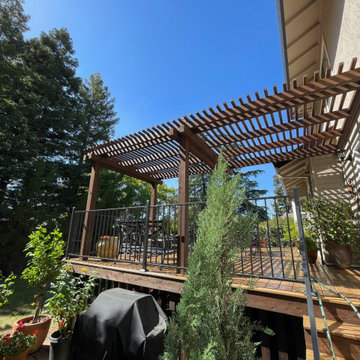
Große Klassische Pergola Terrasse hinter dem Haus, im Erdgeschoss mit Stahlgeländer in Sacramento
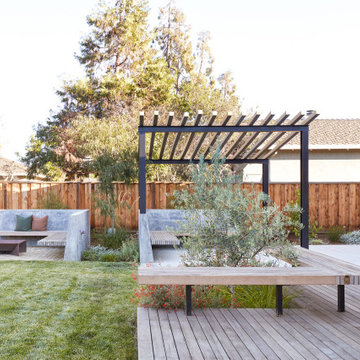
This Australian-inspired new construction was a successful collaboration between homeowner, architect, designer and builder. The home features a Henrybuilt kitchen, butler's pantry, private home office, guest suite, master suite, entry foyer with concealed entrances to the powder bathroom and coat closet, hidden play loft, and full front and back landscaping with swimming pool and pool house/ADU.
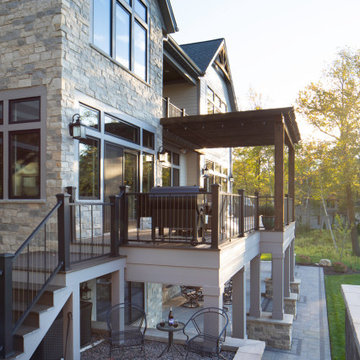
This transitional 3 story lake side home has timber accents and a pergola over the wrap around deck with a walk out covered patio to enjoy lake sunsets. Tall transom windows for open concept views and to bring in the natural light.

The original house was demolished to make way for a two-story house on the sloping lot, with an accessory dwelling unit below. The upper level of the house, at street level, has three bedrooms, a kitchen and living room. The “great room” opens onto an ocean-view deck through two large pocket doors. The master bedroom can look through the living room to the same view. The owners, acting as their own interior designers, incorporated lots of color with wallpaper accent walls in each bedroom, and brilliant tiles in the bathrooms, kitchen, and at the fireplace tiles in the bathrooms, kitchen, and at the fireplace.
Architect: Thompson Naylor Architects
Photographs: Jim Bartsch Photographer
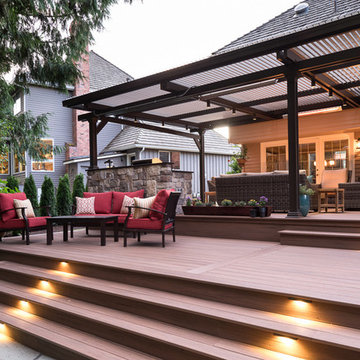
Große Klassische Pergola Terrasse hinter dem Haus mit Outdoor-Küche in Seattle
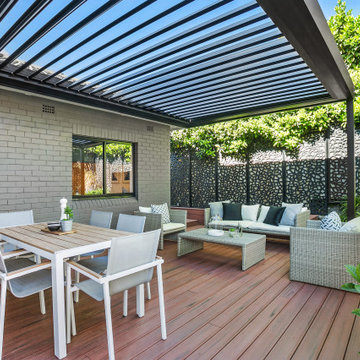
In Cremorne, its out with the old and in with the new. This full home renovation included new kitchen & bathroom, flooring, full window & door replacements, new decking to rear, retaining walls, new driveway, fencing, external painting, new awnings, new roofing and gutters. Clients were very adaptable and lived in during the renovation with 2 young children.
The old kitchen (not original) included a very cool unforgettable kelvinator oven dated back to 1970. Still turning out the Sunday Roasts ! It was like stepping back in time. The client and I had a hard time throwing it out but it had to go in the end.
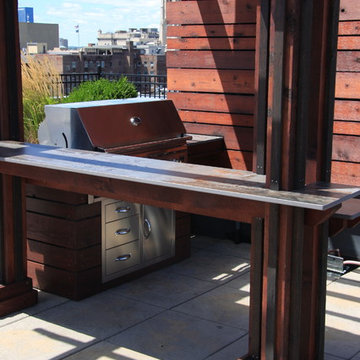
Pro Care Horticultural Services
Große Klassische Terrasse mit Outdoor-Küche in Indianapolis
Große Klassische Terrasse mit Outdoor-Küche in Indianapolis
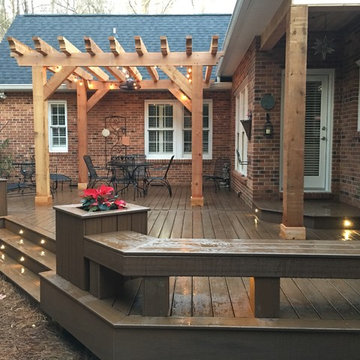
Wolf composite deck with Western Red Cedar pergola.
Große Klassische Pergola Terrasse hinter dem Haus in Sonstige
Große Klassische Pergola Terrasse hinter dem Haus in Sonstige
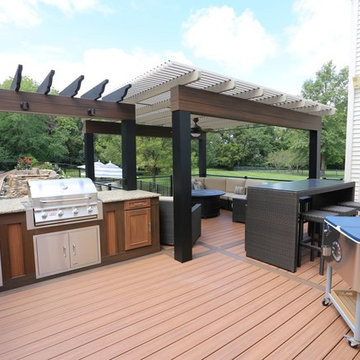
Looking to escape the heat? Close the louvered roof and enjoy the shade. Want to feel the warmth of summer? Open the louvered roof and feel the sun. An adjustable pergola is the perfect solution for your outdoor seating area.
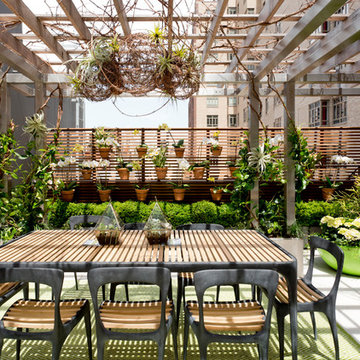
Photo: Rikki Snyder © 2016 Houzz
Große Moderne Terrasse im Dach mit Kübelpflanzen in New York
Große Moderne Terrasse im Dach mit Kübelpflanzen in New York
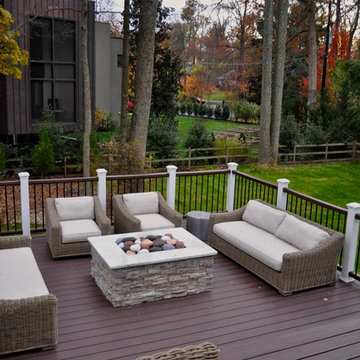
Ground view of deck. Outwardly visible structural elements are wrapped in pVC. Photo Credit: Johnna Harrison
Große Klassische Pergola Terrasse hinter dem Haus mit Outdoor-Küche in Washington, D.C.
Große Klassische Pergola Terrasse hinter dem Haus mit Outdoor-Küche in Washington, D.C.
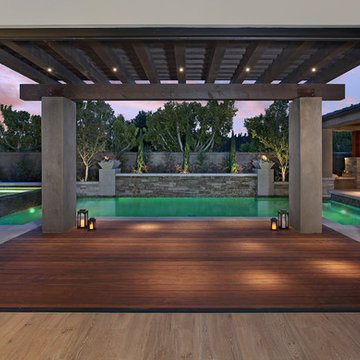
Jeri Koegel
Große Moderne Pergola Terrasse hinter dem Haus mit Wasserspiel in Orange County
Große Moderne Pergola Terrasse hinter dem Haus mit Wasserspiel in Orange County
Große Pergola Terrassen Ideen und Design
1
