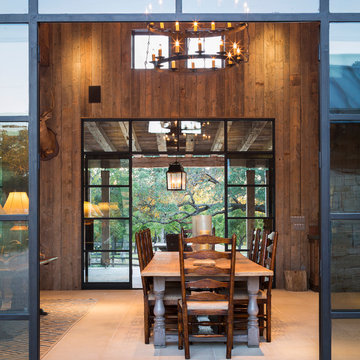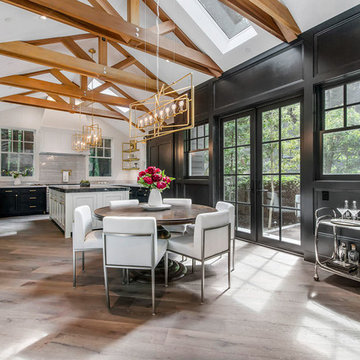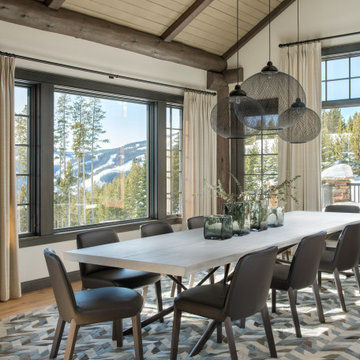Große Rustikale Esszimmer Ideen und Design
Suche verfeinern:
Budget
Sortieren nach:Heute beliebt
21 – 40 von 3.415 Fotos
1 von 3
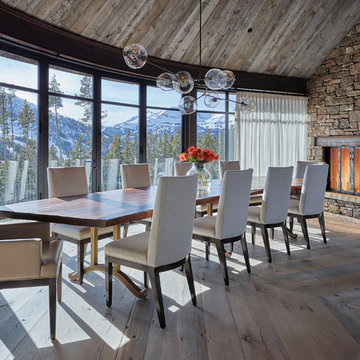
Geschlossenes, Großes Uriges Esszimmer mit braunem Holzboden, Kamin, Kaminumrandung aus Stein und brauner Wandfarbe in Sonstige
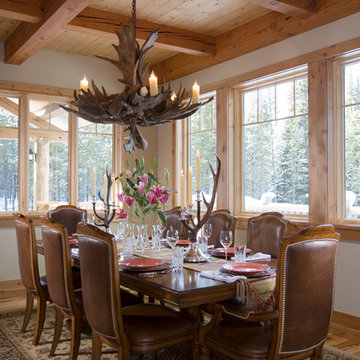
With enormous rectangular beams and round log posts, the Spanish Peaks House is a spectacular study in contrasts. Even the exterior—with horizontal log slab siding and vertical wood paneling—mixes textures and styles beautifully. An outdoor rock fireplace, built-in stone grill and ample seating enable the owners to make the most of the mountain-top setting.
Inside, the owners relied on Blue Ribbon Builders to capture the natural feel of the home’s surroundings. A massive boulder makes up the hearth in the great room, and provides ideal fireside seating. A custom-made stone replica of Lone Peak is the backsplash in a distinctive powder room; and a giant slab of granite adds the finishing touch to the home’s enviable wood, tile and granite kitchen. In the daylight basement, brushed concrete flooring adds both texture and durability.
Roger Wade
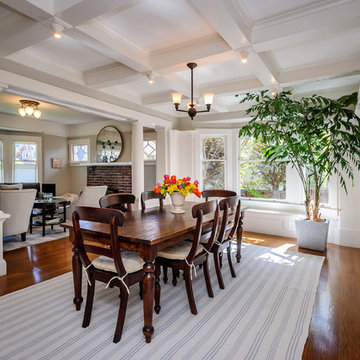
Dennis Mayer, Photography
Großes Rustikales Esszimmer mit weißer Wandfarbe, dunklem Holzboden und braunem Boden in San Francisco
Großes Rustikales Esszimmer mit weißer Wandfarbe, dunklem Holzboden und braunem Boden in San Francisco
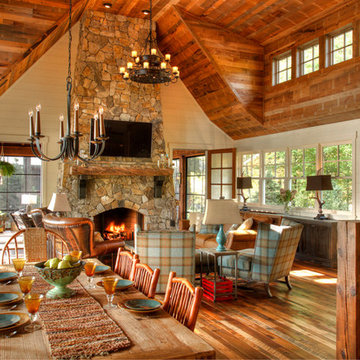
Geschlossenes, Großes Uriges Esszimmer mit weißer Wandfarbe, dunklem Holzboden, Kamin, Kaminumrandung aus Stein und braunem Boden in Minneapolis
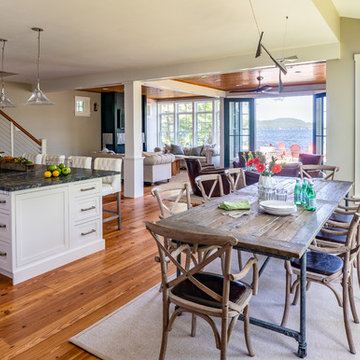
Situated on the edge of New Hampshire’s beautiful Lake Sunapee, this Craftsman-style shingle lake house peeks out from the towering pine trees that surround it. When the clients approached Cummings Architects, the lot consisted of 3 run-down buildings. The challenge was to create something that enhanced the property without overshadowing the landscape, while adhering to the strict zoning regulations that come with waterfront construction. The result is a design that encompassed all of the clients’ dreams and blends seamlessly into the gorgeous, forested lake-shore, as if the property was meant to have this house all along.
The ground floor of the main house is a spacious open concept that flows out to the stone patio area with fire pit. Wood flooring and natural fir bead-board ceilings pay homage to the trees and rugged landscape that surround the home. The gorgeous views are also captured in the upstairs living areas and third floor tower deck. The carriage house structure holds a cozy guest space with additional lake views, so that extended family and friends can all enjoy this vacation retreat together. Photo by Eric Roth
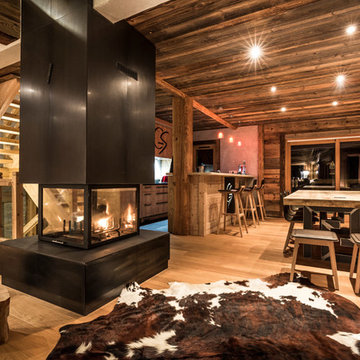
Offenes, Großes Rustikales Esszimmer mit braunem Holzboden, Tunnelkamin und Kaminumrandung aus Metall in Grenoble
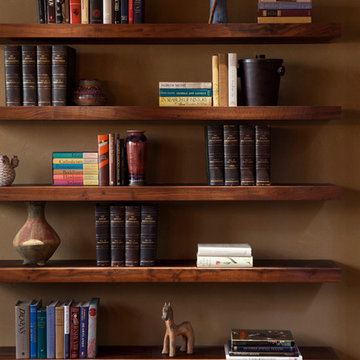
ASID Design Excellence First Place Residential – Best Individual Room (Traditional)
This dining room was created by Michael Merrill Design Studio from a space originally intended to serve as both living room and dining room - both "formal" in style. Our client loved the idea of having one gracious and warm space based on a Santa Fe aesthetic.
Photos © Paul Dyer Photography
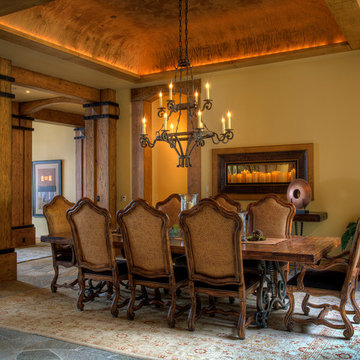
Kasinger-Mastel
Großes, Geschlossenes Uriges Esszimmer mit beiger Wandfarbe und dunklem Holzboden in Sonstige
Großes, Geschlossenes Uriges Esszimmer mit beiger Wandfarbe und dunklem Holzboden in Sonstige
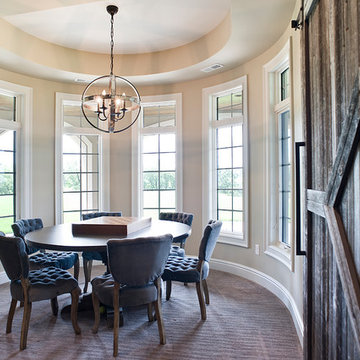
Builder- Jarrod Smart Construction
Interior Design- Designing Dreams by Ajay
Photography -Cypher Photography
Großes Rustikales Esszimmer mit beiger Wandfarbe, Teppichboden und Gaskamin in Sonstige
Großes Rustikales Esszimmer mit beiger Wandfarbe, Teppichboden und Gaskamin in Sonstige
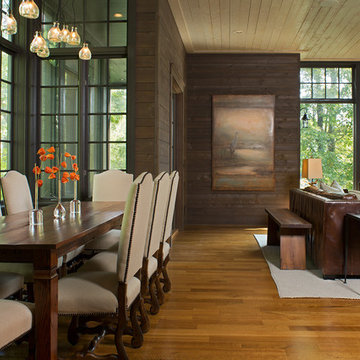
David Dietrich Photography
Offenes, Großes Uriges Esszimmer mit brauner Wandfarbe, hellem Holzboden und braunem Boden in Charlotte
Offenes, Großes Uriges Esszimmer mit brauner Wandfarbe, hellem Holzboden und braunem Boden in Charlotte
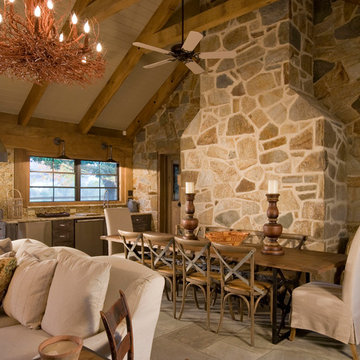
Photographer: Geoffrey Hodgdon
Offenes, Großes Rustikales Esszimmer ohne Kamin mit beiger Wandfarbe, Travertin und beigem Boden in Washington, D.C.
Offenes, Großes Rustikales Esszimmer ohne Kamin mit beiger Wandfarbe, Travertin und beigem Boden in Washington, D.C.
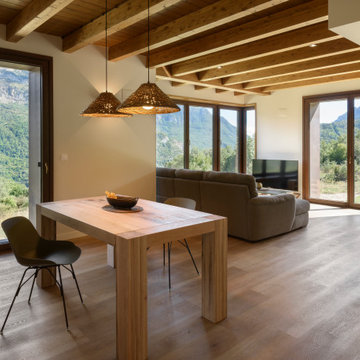
Offenes, Großes Uriges Esszimmer mit beiger Wandfarbe, hellem Holzboden, braunem Boden und freigelegten Dachbalken in Sonstige
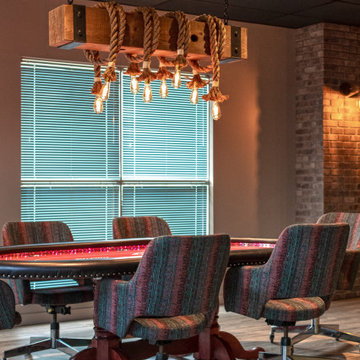
A close friend of one of our owners asked for some help, inspiration, and advice in developing an area in the mezzanine level of their commercial office/shop so that they could entertain friends, family, and guests. They wanted a bar area, a poker area, and seating area in a large open lounge space. So although this was not a full-fledged Four Elements project, it involved a Four Elements owner's design ideas and handiwork, a few Four Elements sub-trades, and a lot of personal time to help bring it to fruition. You will recognize similar design themes as used in the Four Elements office like barn-board features, live edge wood counter-tops, and specialty LED lighting seen in many of our projects. And check out the custom poker table and beautiful rope/beam light fixture constructed by our very own Peter Russell. What a beautiful and cozy space!
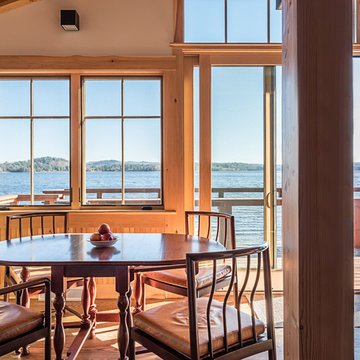
Elizabeth Haynes
Offenes, Großes Rustikales Esszimmer mit weißer Wandfarbe, hellem Holzboden, Kaminofen, Kaminumrandung aus Stein und beigem Boden in New York
Offenes, Großes Rustikales Esszimmer mit weißer Wandfarbe, hellem Holzboden, Kaminofen, Kaminumrandung aus Stein und beigem Boden in New York

All day nook with custom blue cushions, a blue and white geometric rug, eclectic chandelier, and modern wood dining table.
Große Rustikale Frühstücksecke ohne Kamin mit weißer Wandfarbe, Laminat, braunem Boden und freigelegten Dachbalken in Sonstige
Große Rustikale Frühstücksecke ohne Kamin mit weißer Wandfarbe, Laminat, braunem Boden und freigelegten Dachbalken in Sonstige
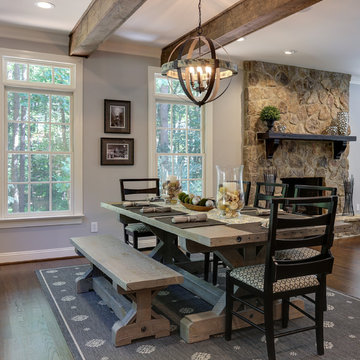
Offenes, Großes Rustikales Esszimmer mit grauer Wandfarbe, dunklem Holzboden, Kamin, Kaminumrandung aus Stein und braunem Boden in Raleigh
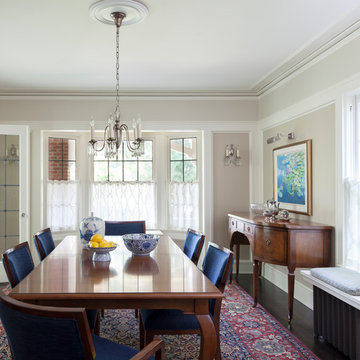
Sitting in one of Capital Hill’s beautiful neighborhoods, the exterior of this residence portrays a
bungalow style home as from the Arts and Craft era. By adding a large dormer to east side of the house,
the street appeal was maintained which allowed for a large master suite to be added to the second
floor. As a result, the two guest bedrooms and bathroom were relocated to give to master suite the
space it needs. Although much renovation was done to the Federalist interior, the original charm was
kept by continuing the formal molding and other architectural details throughout the house. In addition
to opening up the stair to the entry and floor above, the sense of gained space was furthered by opening
up the kitchen to the dining room and remodeling the space to provide updated finishes and appliances
as well as custom cabinetry and a hutch. The main level also features an added powder room with a
beautiful black walnut vanity.
Große Rustikale Esszimmer Ideen und Design
2
