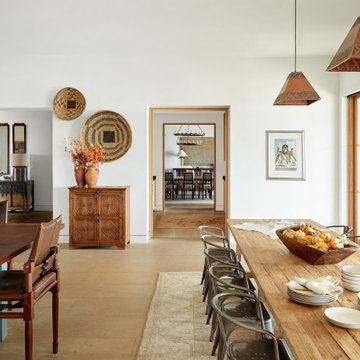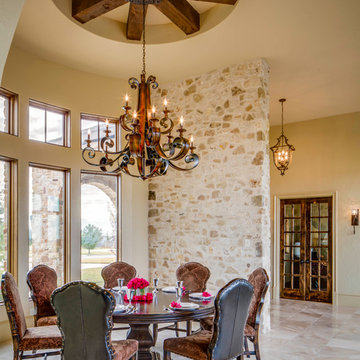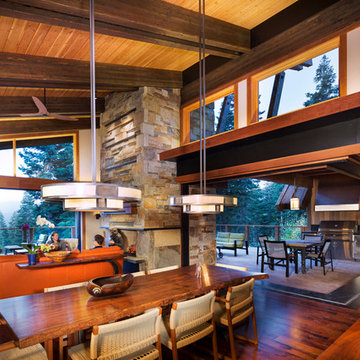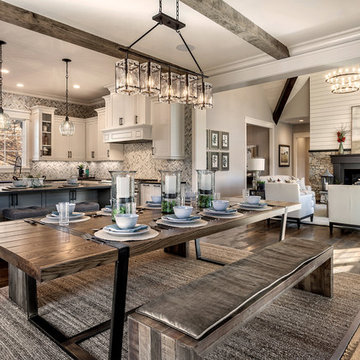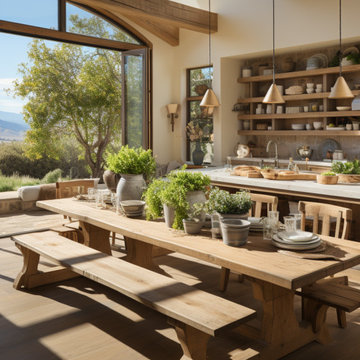Große Rustikale Esszimmer Ideen und Design
Suche verfeinern:
Budget
Sortieren nach:Heute beliebt
81 – 100 von 3.416 Fotos
1 von 3
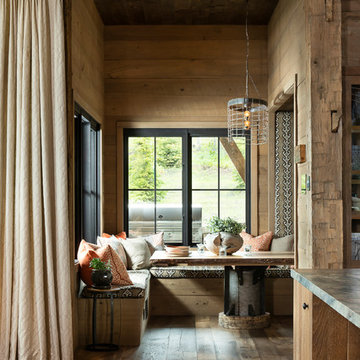
Photography - LongViews Studios
Große Rustikale Wohnküche mit braunem Boden, brauner Wandfarbe und dunklem Holzboden in Sonstige
Große Rustikale Wohnküche mit braunem Boden, brauner Wandfarbe und dunklem Holzboden in Sonstige
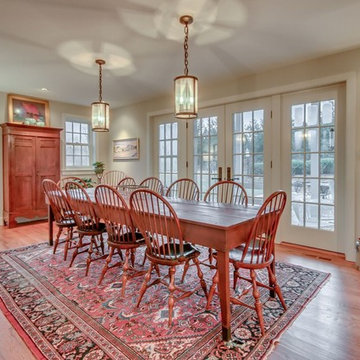
Geschlossenes, Großes Rustikales Esszimmer mit beiger Wandfarbe, braunem Holzboden und braunem Boden in Philadelphia
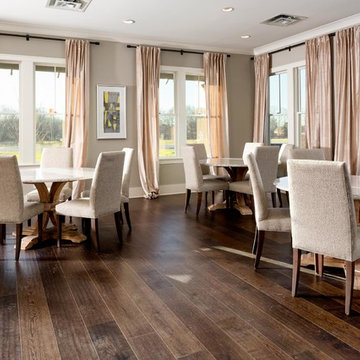
Banquet Room - Jackson Hills Amenities Center in Mt Juliet, TN
Photography by Marty Paoletta
Geschlossenes, Großes Uriges Esszimmer ohne Kamin mit grauer Wandfarbe und dunklem Holzboden in Nashville
Geschlossenes, Großes Uriges Esszimmer ohne Kamin mit grauer Wandfarbe und dunklem Holzboden in Nashville
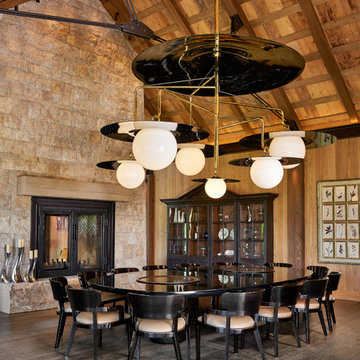
Offenes, Großes Rustikales Esszimmer mit Tunnelkamin, dunklem Holzboden und braunem Boden in Denver

The Twin Peaks Passive House + ADU was designed and built to remain resilient in the face of natural disasters. Fortunately, the same great building strategies and design that provide resilience also provide a home that is incredibly comfortable and healthy while also visually stunning.
This home’s journey began with a desire to design and build a house that meets the rigorous standards of Passive House. Before beginning the design/ construction process, the homeowners had already spent countless hours researching ways to minimize their global climate change footprint. As with any Passive House, a large portion of this research was focused on building envelope design and construction. The wall assembly is combination of six inch Structurally Insulated Panels (SIPs) and 2x6 stick frame construction filled with blown in insulation. The roof assembly is a combination of twelve inch SIPs and 2x12 stick frame construction filled with batt insulation. The pairing of SIPs and traditional stick framing allowed for easy air sealing details and a continuous thermal break between the panels and the wall framing.
Beyond the building envelope, a number of other high performance strategies were used in constructing this home and ADU such as: battery storage of solar energy, ground source heat pump technology, Heat Recovery Ventilation, LED lighting, and heat pump water heating technology.
In addition to the time and energy spent on reaching Passivhaus Standards, thoughtful design and carefully chosen interior finishes coalesce at the Twin Peaks Passive House + ADU into stunning interiors with modern farmhouse appeal. The result is a graceful combination of innovation, durability, and aesthetics that will last for a century to come.
Despite the requirements of adhering to some of the most rigorous environmental standards in construction today, the homeowners chose to certify both their main home and their ADU to Passive House Standards. From a meticulously designed building envelope that tested at 0.62 ACH50, to the extensive solar array/ battery bank combination that allows designated circuits to function, uninterrupted for at least 48 hours, the Twin Peaks Passive House has a long list of high performance features that contributed to the completion of this arduous certification process. The ADU was also designed and built with these high standards in mind. Both homes have the same wall and roof assembly ,an HRV, and a Passive House Certified window and doors package. While the main home includes a ground source heat pump that warms both the radiant floors and domestic hot water tank, the more compact ADU is heated with a mini-split ductless heat pump. The end result is a home and ADU built to last, both of which are a testament to owners’ commitment to lessen their impact on the environment.
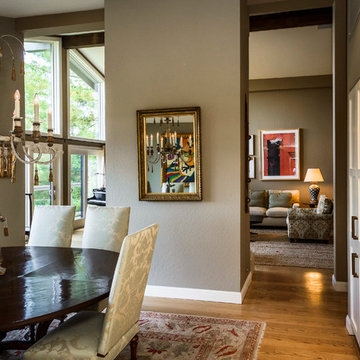
Großes, Geschlossenes Rustikales Esszimmer ohne Kamin mit beiger Wandfarbe und hellem Holzboden in San Francisco
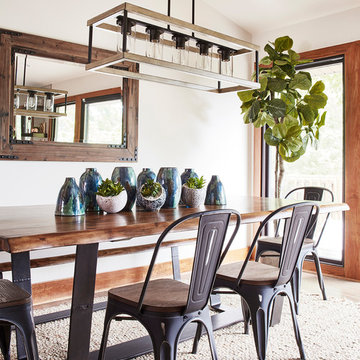
Große Rustikale Wohnküche ohne Kamin mit weißer Wandfarbe, braunem Holzboden und braunem Boden in Sonstige
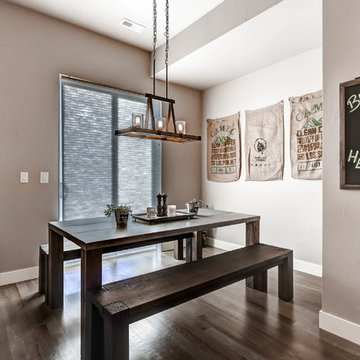
Geschlossenes, Großes Uriges Esszimmer ohne Kamin mit beiger Wandfarbe, dunklem Holzboden und braunem Boden in Denver
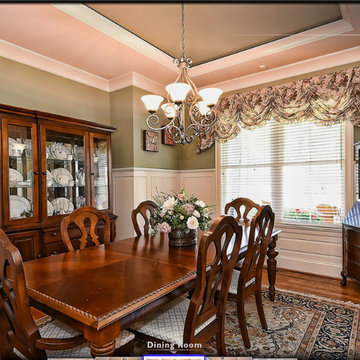
Großes, Offenes Uriges Esszimmer mit beiger Wandfarbe und braunem Holzboden in Charlotte
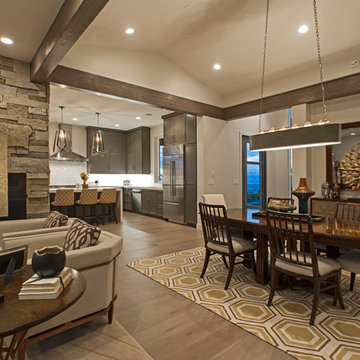
Offenes, Großes Rustikales Esszimmer mit weißer Wandfarbe, braunem Holzboden, Kamin, Kaminumrandung aus Stein und braunem Boden in Salt Lake City
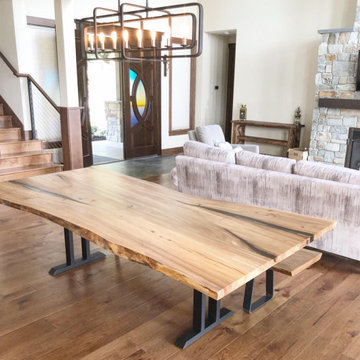
Live Edge Dining Table and Bench
Große Urige Wohnküche mit weißer Wandfarbe, braunem Holzboden und braunem Boden in Seattle
Große Urige Wohnküche mit weißer Wandfarbe, braunem Holzboden und braunem Boden in Seattle
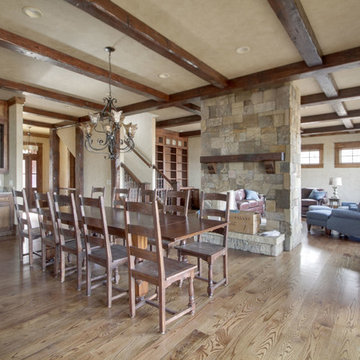
Kurtis Miller
Große Rustikale Wohnküche mit beiger Wandfarbe, hellem Holzboden, Tunnelkamin und Kaminumrandung aus Stein in Atlanta
Große Rustikale Wohnküche mit beiger Wandfarbe, hellem Holzboden, Tunnelkamin und Kaminumrandung aus Stein in Atlanta
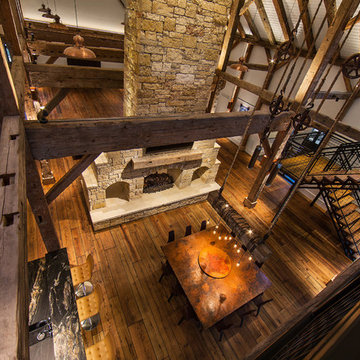
The lighting design in this rustic barn with a modern design was the designed and built by lighting designer Mike Moss. This was not only a dream to shoot because of my love for rustic architecture but also because the lighting design was so well done it was a ease to capture. Photography by Vernon Wentz of Ad Imagery
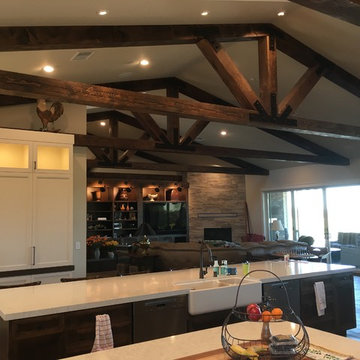
Offenes, Großes Rustikales Esszimmer mit beiger Wandfarbe, braunem Holzboden, Eckkamin, Kaminumrandung aus Backstein und braunem Boden in Sacramento
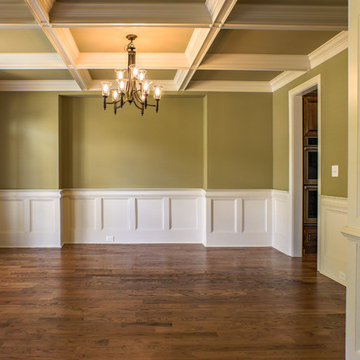
Großes, Geschlossenes Rustikales Esszimmer mit grüner Wandfarbe und dunklem Holzboden in Atlanta
Große Rustikale Esszimmer Ideen und Design
5
