Große Rustikale Kinderzimmer Ideen und Design
Suche verfeinern:
Budget
Sortieren nach:Heute beliebt
21 – 40 von 329 Fotos
1 von 3
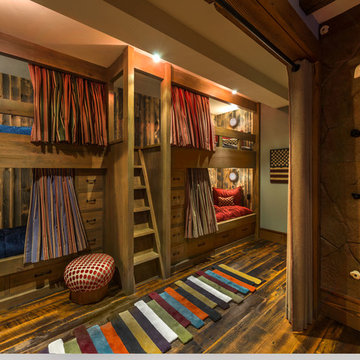
Großes, Neutrales Rustikales Kinderzimmer mit Schlafplatz, beiger Wandfarbe, dunklem Holzboden und braunem Boden in Sacramento
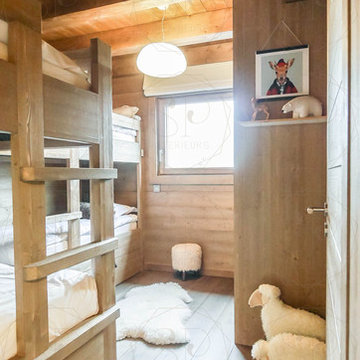
Großes, Neutrales Rustikales Kinderzimmer mit Schlafplatz, beiger Wandfarbe, hellem Holzboden und beigem Boden in Lyon
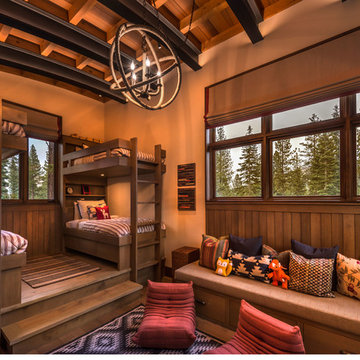
Super fun Bunk Room features custom-built bunks with storage below & sunken Kids' Lounge, including built in daybeds with more storage below.
(c) SANDBOX & Vance Fox Photography
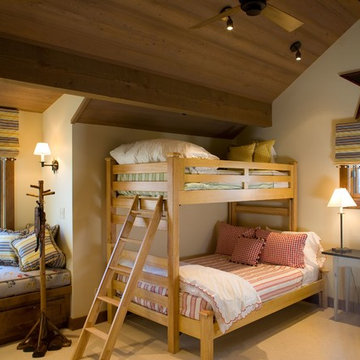
Neutrales, Großes Uriges Kinderzimmer mit Schlafplatz, weißer Wandfarbe, Teppichboden und beigem Boden in San Francisco
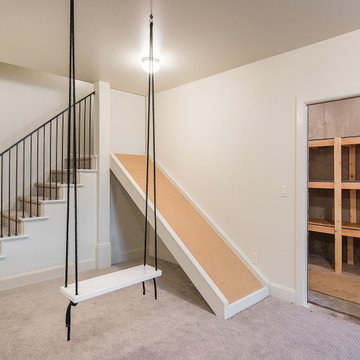
Großes Rustikales Kinderzimmer mit Spielecke, weißer Wandfarbe und Teppichboden in Salt Lake City
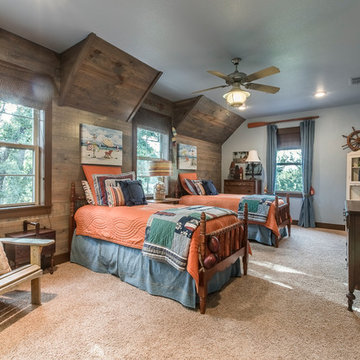
Großes Uriges Jungszimmer mit Schlafplatz, Teppichboden und bunten Wänden in Dallas
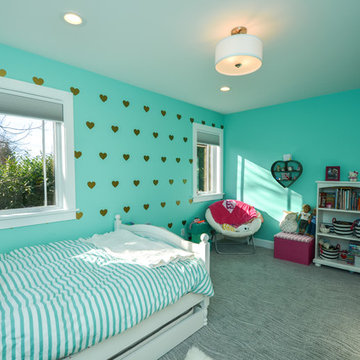
Großes Uriges Mädchenzimmer mit Schlafplatz, blauer Wandfarbe und Teppichboden in Seattle
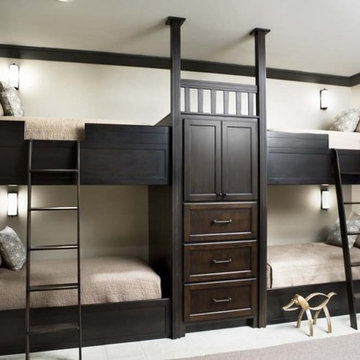
The design of this refined mountain home is rooted in its natural surroundings. Boasting a color palette of subtle earthy grays and browns, the home is filled with natural textures balanced with sophisticated finishes and fixtures. The open floorplan ensures visibility throughout the home, preserving the fantastic views from all angles. Furnishings are of clean lines with comfortable, textured fabrics. Contemporary accents are paired with vintage and rustic accessories.
To achieve the LEED for Homes Silver rating, the home includes such green features as solar thermal water heating, solar shading, low-e clad windows, Energy Star appliances, and native plant and wildlife habitat.
All photos taken by Rachael Boling Photography
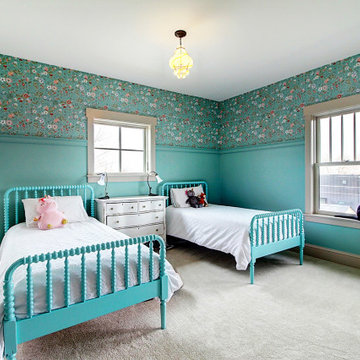
In addition to views, daylighting, and continuing the 1920s Craftsman style, flexibility is priority for this space so that it can grown with the children. This shared bedroom and its closets have been designed so that they can easily be bisected into two separate bedrooms should more autonomy ever be desired. Chandeliers with colorful striping were original to the home and fortunately not only match the wallpaper shown but also came as a set of two.
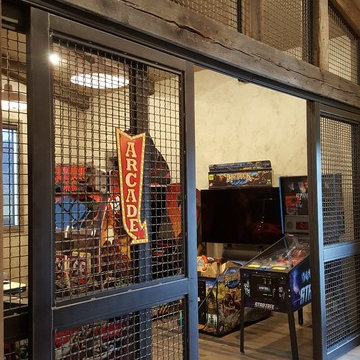
This Party Barn was designed using a mineshaft theme. Our fabrication team brought the builders vision to life. We were able to fabricate the steel mesh walls and track doors for the coat closet, arcade and the wall above the bowling pins. The bowling alleys tables and bar stools have a simple industrial design with a natural steel finish. The chain divider and steel post caps add to the mineshaft look; while the fireplace face and doors add the rustic touch of elegance and relaxation. The industrial theme was further incorporated through out the entire project by keeping open welds on the grab rail, and by using industrial mesh on the handrail around the edge of the loft.
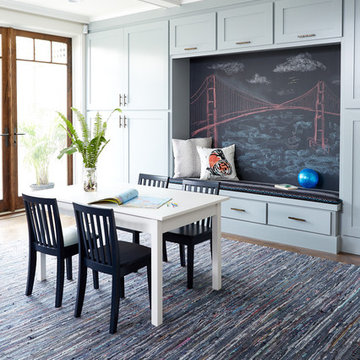
Interior Design: Suzanne Childress Design
Photo: Liz Daly Photography
Großes, Neutrales Rustikales Kinderzimmer mit Spielecke, blauer Wandfarbe und dunklem Holzboden in Boston
Großes, Neutrales Rustikales Kinderzimmer mit Spielecke, blauer Wandfarbe und dunklem Holzboden in Boston
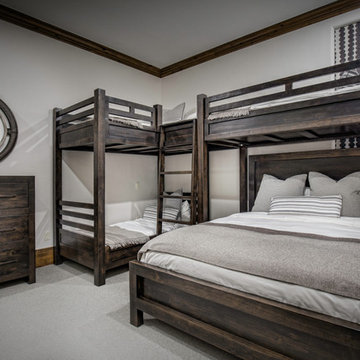
Großes, Neutrales Uriges Kinderzimmer mit Schlafplatz, grauer Wandfarbe, Teppichboden und grauem Boden in Denver
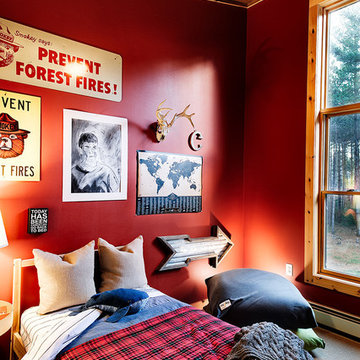
F2FOTO
Großes, Neutrales Uriges Jugendzimmer mit roter Wandfarbe, Bambusparkett, braunem Boden und Schlafplatz in Burlington
Großes, Neutrales Uriges Jugendzimmer mit roter Wandfarbe, Bambusparkett, braunem Boden und Schlafplatz in Burlington
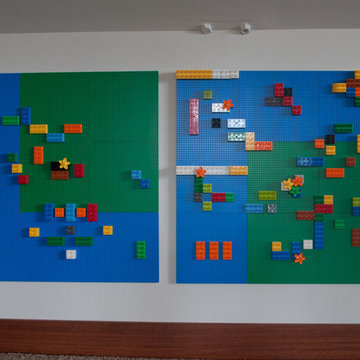
The goal for this light filled finished attic was to create a play space where two young boys could nurture and develop their creative and imaginative selves. A neutral tone was selected for the walls as a foundation for the bright pops of color added in furnishings, area rug and accessories throughout the room. We took advantage of the room’s interesting angles and created a custom chalk board that followed the lines of the ceiling. Magnetic circles from Land of Nod add a playful pop of color and perfect spot for magnetic wall play. A ‘Space Room’ behind the bike print fabric curtain is a favorite hideaway with a glow in the dark star filled ceiling and a custom litebrite wall. Custom Lego baseplate removable wall boards were designed and built to create a Flexible Lego Wall. The family was interested in the concept of a Lego wall but wanted to keep the space flexible for the future. The boards (designed by Jennifer Gardner Design) can be moved to the floor for Lego play and then easily hung back on the wall with a cleat system to display their 3-dimensional Lego creations! This room was great fun to design and we hope it will provide creative and imaginative play inspiration in the years to come!
Designed by: Jennifer Gardner Design
Photography by: Marcella Winspear
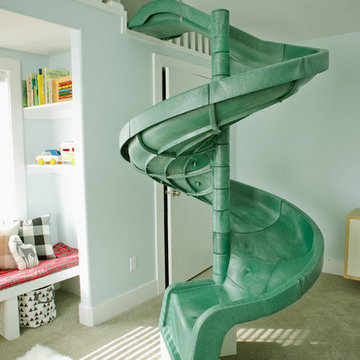
Lindsey Orton
Großes, Neutrales Uriges Kinderzimmer mit Spielecke und blauer Wandfarbe in Salt Lake City
Großes, Neutrales Uriges Kinderzimmer mit Spielecke und blauer Wandfarbe in Salt Lake City
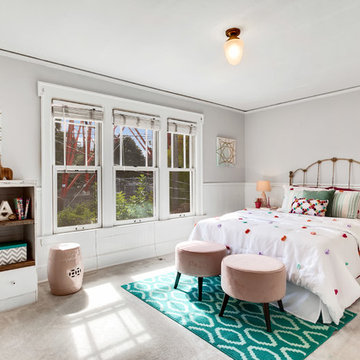
Großes Uriges Kinderzimmer mit Schlafplatz, grauer Wandfarbe und Teppichboden in Seattle
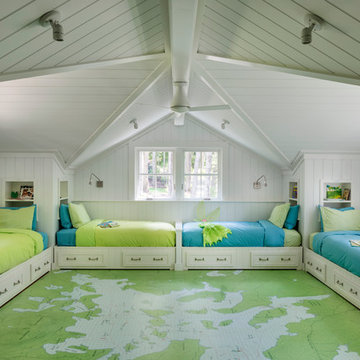
Architect: LDa Architecture & Interiors
Builder: Denali Construction
Landscape Architect: Matthew Cunningham
Photographer: Greg Premru Photography
Großes, Neutrales Uriges Jugendzimmer mit Schlafplatz und weißer Wandfarbe in Boston
Großes, Neutrales Uriges Jugendzimmer mit Schlafplatz und weißer Wandfarbe in Boston
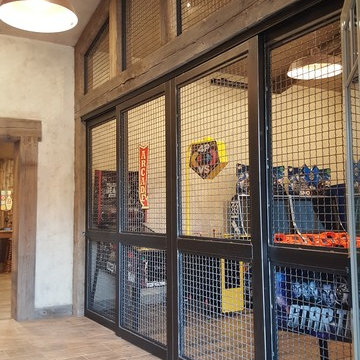
This Party Barn was designed using a mineshaft theme. Our fabrication team brought the builders vision to life. We were able to fabricate the steel mesh walls and track doors for the coat closet, arcade and the wall above the bowling pins. The bowling alleys tables and bar stools have a simple industrial design with a natural steel finish. The chain divider and steel post caps add to the mineshaft look; while the fireplace face and doors add the rustic touch of elegance and relaxation. The industrial theme was further incorporated through out the entire project by keeping open welds on the grab rail, and by using industrial mesh on the handrail around the edge of the loft.
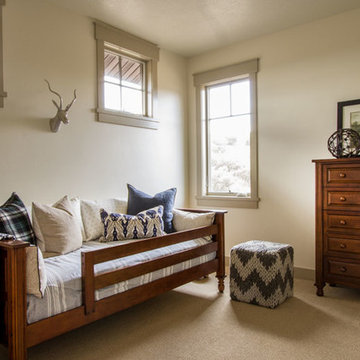
Großes, Neutrales Uriges Kinderzimmer mit Schlafplatz, beiger Wandfarbe und Teppichboden in Salt Lake City
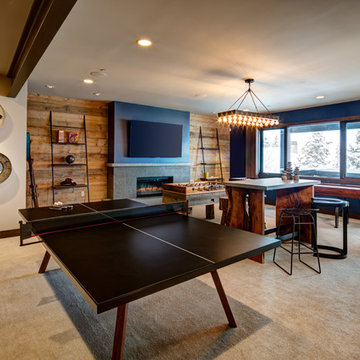
Großes, Neutrales Rustikales Jugendzimmer mit Spielecke, blauer Wandfarbe, Teppichboden und beigem Boden in Salt Lake City
Große Rustikale Kinderzimmer Ideen und Design
2