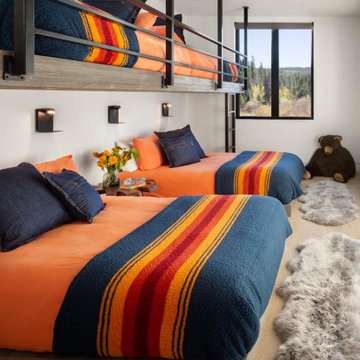Große Rustikale Kinderzimmer Ideen und Design
Suche verfeinern:
Budget
Sortieren nach:Heute beliebt
41 – 60 von 328 Fotos
1 von 3
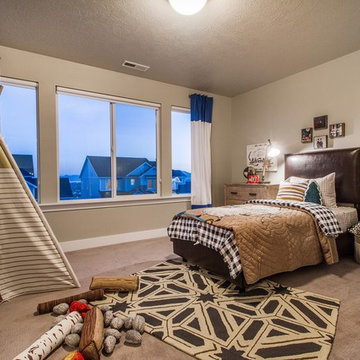
Großes Rustikales Jungszimmer mit Schlafplatz, Teppichboden, grauer Wandfarbe und braunem Boden in Salt Lake City
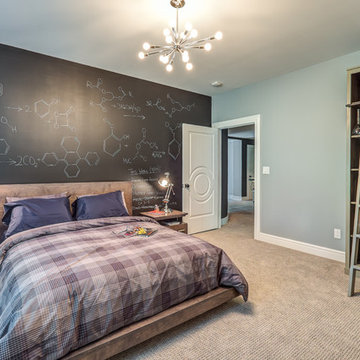
Dawn Smith Photography
Neutrales, Großes Uriges Jugendzimmer mit Schlafplatz, grauer Wandfarbe, Teppichboden und beigem Boden in Cincinnati
Neutrales, Großes Uriges Jugendzimmer mit Schlafplatz, grauer Wandfarbe, Teppichboden und beigem Boden in Cincinnati
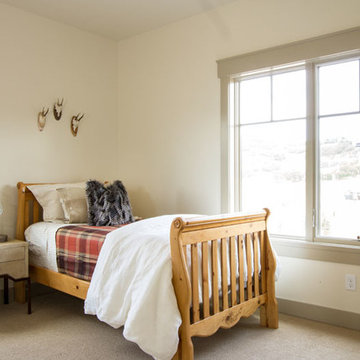
Großes, Neutrales Uriges Jugendzimmer mit Schlafplatz, beiger Wandfarbe und Teppichboden in Salt Lake City
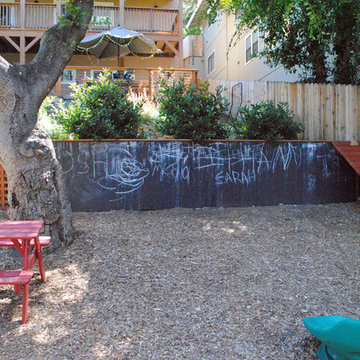
Retaining wall becomes chalkboard wall at the perfect height for little ones.
Großes Uriges Kinderzimmer in San Francisco
Großes Uriges Kinderzimmer in San Francisco
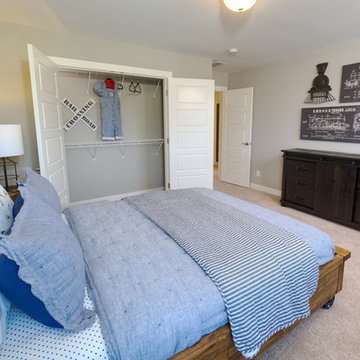
Großes, Neutrales Uriges Kinderzimmer mit Schlafplatz, weißer Wandfarbe, Teppichboden und beigem Boden in Louisville

All Cedar Log Cabin the beautiful pines of AZ
Custom Log Bunk Beds
Photos by Mark Boisclair
Großes, Neutrales Rustikales Kinderzimmer mit beiger Wandfarbe, Schieferboden, Schlafplatz und braunem Boden in Phoenix
Großes, Neutrales Rustikales Kinderzimmer mit beiger Wandfarbe, Schieferboden, Schlafplatz und braunem Boden in Phoenix
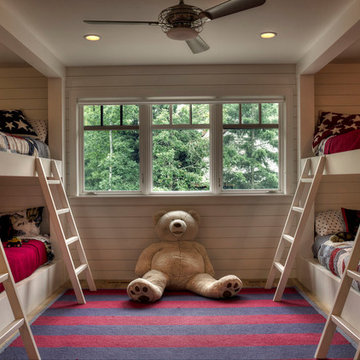
Großes, Neutrales Uriges Kinderzimmer mit Schlafplatz, weißer Wandfarbe und hellem Holzboden in Minneapolis

Großes Uriges Kinderzimmer mit Schlafplatz, beiger Wandfarbe, braunem Holzboden, gelbem Boden, freigelegten Dachbalken und Holzwänden in Moskau
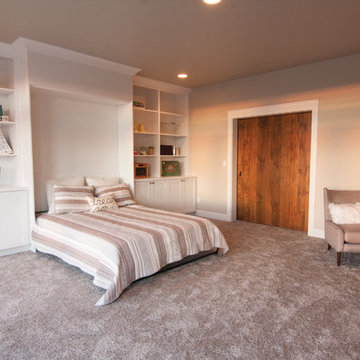
Rec room that has dual purpose. Kids tv/play area that doubles as a large guest bedroom complete with a murphy bed and plenty of storage.
Photo: Becky Pospical
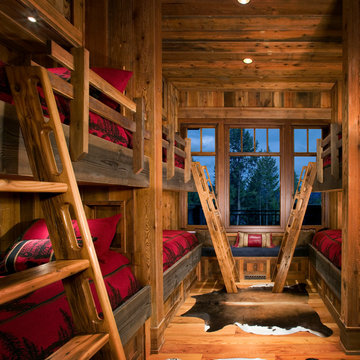
© Gibeon Photography
Neutrales, Großes Rustikales Kinderzimmer mit Schlafplatz, braunem Holzboden, brauner Wandfarbe und braunem Boden in Jackson
Neutrales, Großes Rustikales Kinderzimmer mit Schlafplatz, braunem Holzboden, brauner Wandfarbe und braunem Boden in Jackson
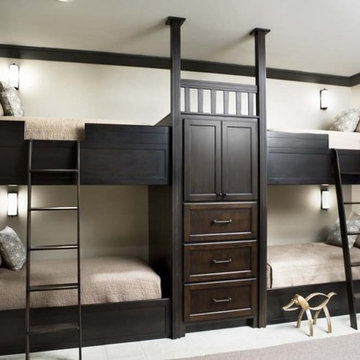
The design of this refined mountain home is rooted in its natural surroundings. Boasting a color palette of subtle earthy grays and browns, the home is filled with natural textures balanced with sophisticated finishes and fixtures. The open floorplan ensures visibility throughout the home, preserving the fantastic views from all angles. Furnishings are of clean lines with comfortable, textured fabrics. Contemporary accents are paired with vintage and rustic accessories.
To achieve the LEED for Homes Silver rating, the home includes such green features as solar thermal water heating, solar shading, low-e clad windows, Energy Star appliances, and native plant and wildlife habitat.
All photos taken by Rachael Boling Photography
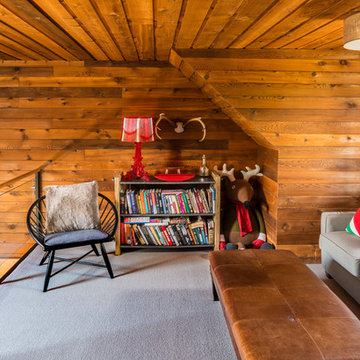
Loft for for an office or kids space.
Neutrales, Großes Rustikales Kinderzimmer mit Spielecke, brauner Wandfarbe und Teppichboden in Toronto
Neutrales, Großes Rustikales Kinderzimmer mit Spielecke, brauner Wandfarbe und Teppichboden in Toronto
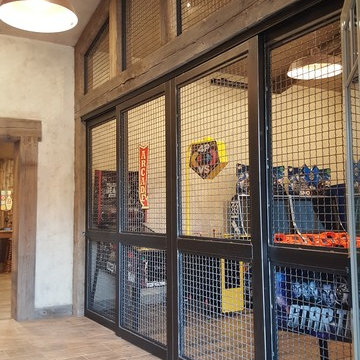
This Party Barn was designed using a mineshaft theme. Our fabrication team brought the builders vision to life. We were able to fabricate the steel mesh walls and track doors for the coat closet, arcade and the wall above the bowling pins. The bowling alleys tables and bar stools have a simple industrial design with a natural steel finish. The chain divider and steel post caps add to the mineshaft look; while the fireplace face and doors add the rustic touch of elegance and relaxation. The industrial theme was further incorporated through out the entire project by keeping open welds on the grab rail, and by using industrial mesh on the handrail around the edge of the loft.
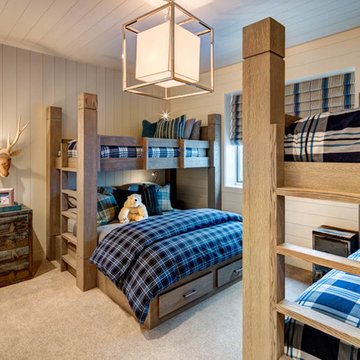
Alan Blakely
Großes Rustikales Jungszimmer mit Schlafplatz, weißer Wandfarbe, Teppichboden und beigem Boden in Salt Lake City
Großes Rustikales Jungszimmer mit Schlafplatz, weißer Wandfarbe, Teppichboden und beigem Boden in Salt Lake City

The attic space was transformed from a cold storage area of 700 SF to usable space with closed mechanical room and 'stage' area for kids. Structural collar ties were wrapped and stained to match the rustic hand-scraped hardwood floors. LED uplighting on beams adds great daylight effects. Short hallways lead to the dormer windows, required to meet the daylight code for the space. An additional steel metal 'hatch' ships ladder in the floor as a second code-required egress is a fun alternate exit for the kids, dropping into a closet below. The main staircase entrance is concealed with a secret bookcase door. The space is heated with a Mitsubishi attic wall heater, which sufficiently heats the space in Wisconsin winters.
One Room at a Time, Inc.
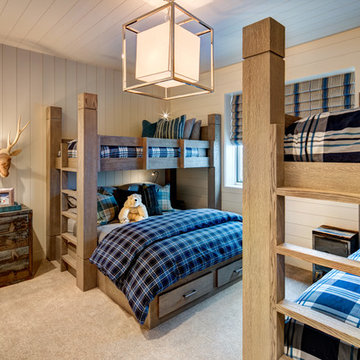
Großes, Neutrales Uriges Kinderzimmer mit weißer Wandfarbe, Teppichboden, Schlafplatz und grauem Boden in Salt Lake City
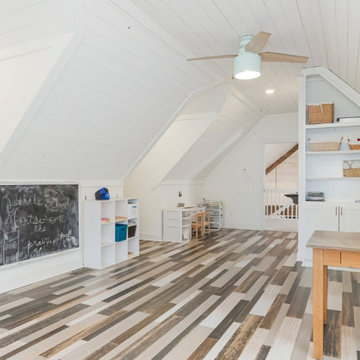
The inspiration was based on European country homes. The exterior stone and brick work, ironwork, slate-looking roof, shake shingle siding, and even the landscaping were intentionally tied together to resemble something you might find on the countryside in England or Italy. Inside we used age old design concept to tie in with newer farmhouse styles. We aimed to focus on family-friendly materials, making each space efficient for daily living, and maintaining aesthetically beautiful finishing touches. We call it the treehouse because we feel like we are living on top of the backyard trees waving right outside the main level windows.
An open concept paired with an abundance of windows create a light and airy feel in the main level of the home. Finishing off the vaulted ceilings with meaty exposed beams really made the main living space visually balanced and beautiful. Walking through the home you can find unique tile accents used on the walls and floors, natural wood flooring all throughout the main living space, and countertops of marble, granite, and stainless steel. With efficiency in mind, the two laundry rooms are coordinated in proximity to the closets. The office built-ins disguise a secret door to extra storage and the storm shelter.
The kitchen sink was refurbished after we ripped it from the basement of Jason’s grandparent’s home! We used faucets, handle pulls, and mirrors to accessorize and bring beauty to each space. The lighting we chose was also intentional to maintain the aesthetic appeal from floor to ceiling. Built-ins all throughout the home provide subtle pops of color and were used to maximize function in each space.
The exterior elements of the home were also important as our family loves being outdoors. We created multiple outdoor spaces including a large deck off of the dining area, a winding staircase to the covered brick patio surrounded by the fenced garden area, and an easily accessible pond, fire pit, and chicken coop in the back yard.
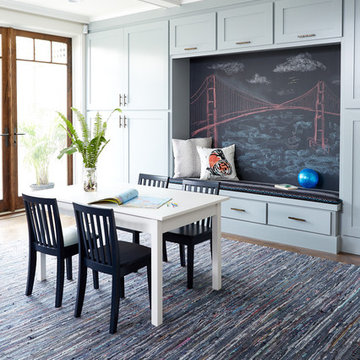
Interior Design: Suzanne Childress Design
Photo: Liz Daly Photography
Großes, Neutrales Rustikales Kinderzimmer mit Spielecke, blauer Wandfarbe und dunklem Holzboden in Boston
Großes, Neutrales Rustikales Kinderzimmer mit Spielecke, blauer Wandfarbe und dunklem Holzboden in Boston
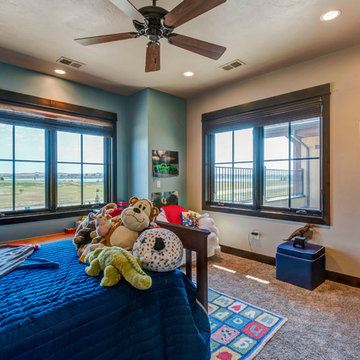
Großes Uriges Jungszimmer mit Schlafplatz, grauer Wandfarbe, Teppichboden und braunem Boden in Denver
Große Rustikale Kinderzimmer Ideen und Design
3
