Große Schwarze Häuser Ideen und Design
Suche verfeinern:
Budget
Sortieren nach:Heute beliebt
61 – 80 von 14.195 Fotos
1 von 3
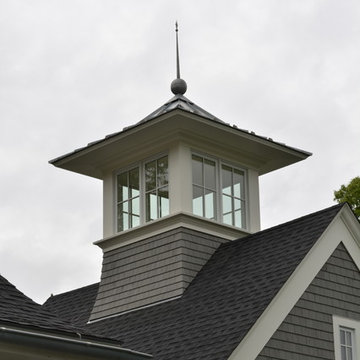
Bill Parquet,
Affinity Builders
John Chapman Architect
Große, Zweistöckige Klassische Holzfassade Haus mit grauer Fassadenfarbe und Satteldach in Boston
Große, Zweistöckige Klassische Holzfassade Haus mit grauer Fassadenfarbe und Satteldach in Boston
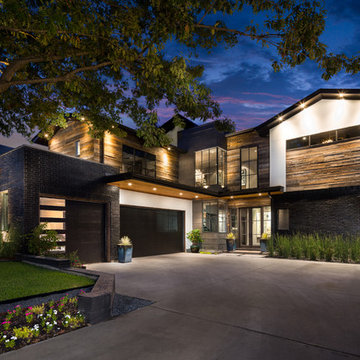
Jenn Baker
Großes, Zweistöckiges Modernes Haus mit Backsteinfassade, bunter Fassadenfarbe und Flachdach in Dallas
Großes, Zweistöckiges Modernes Haus mit Backsteinfassade, bunter Fassadenfarbe und Flachdach in Dallas

Material expression and exterior finishes were carefully selected to reduce the apparent size of the house, last through many years, and add warmth and human scale to the home. The unique siding system is made up of different widths and depths of western red cedar, complementing the vision of the structure's wings which are balanced, not symmetrical. The exterior materials include a burn brick base, powder-coated steel, cedar, acid-washed concrete and Corten steel planters.
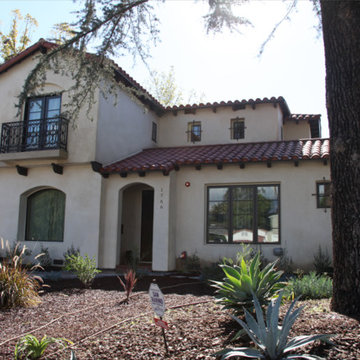
Exterior paint by MVP Builders
San Marino, CA 2017
Großes, Zweistöckiges Einfamilienhaus mit Putzfassade, beiger Fassadenfarbe, Ziegeldach und rotem Dach in Los Angeles
Großes, Zweistöckiges Einfamilienhaus mit Putzfassade, beiger Fassadenfarbe, Ziegeldach und rotem Dach in Los Angeles
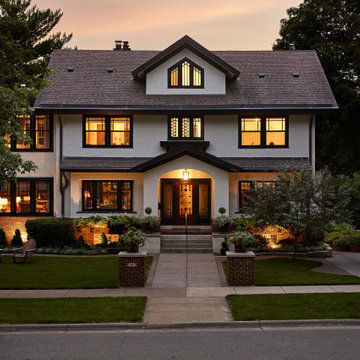
The homeowners loved the character of their 100-year-old home near Lake Harriet, but the original layout no longer supported their busy family’s modern lifestyle. When they contacted the architect, they had a simple request: remodel our master closet. This evolved into a complete home renovation that took three-years of meticulous planning and tactical construction. The completed home demonstrates the overall goal of the remodel: historic inspiration with modern luxuries.

Custom Craftsman Homes With more contemporary design style, Featuring interior and exterior design elements that show the traditionally Craftsman design with wood accents and stone. The entryway leads into 4,000 square foot home with an spacious open floor plan.

Interior Design :
ZWADA home Interiors & Design
Architectural Design :
Bronson Design
Builder:
Kellton Contracting Ltd.
Photography:
Paul Grdina

Großes Modernes Einfamilienhaus mit Mix-Fassade, bunter Fassadenfarbe, Flachdach und Misch-Dachdeckung in San Francisco

Großes, Zweistöckiges Modernes Einfamilienhaus mit Betonfassade, grauer Fassadenfarbe und Flachdach in Melbourne

Windows reaching a grand 12’ in height fully capture the allurement of the area, bringing the outdoors into each space. Furthermore, the large 16’ multi-paneled doors provide the constant awareness of forest life just beyond. The unique roof lines are mimicked throughout the home with trapezoid transom windows, ensuring optimal daylighting and design interest. A standing-seam metal, clads the multi-tiered shed-roof line. The dark aesthetic of the roof anchors the home and brings a cohesion to the exterior design. The contemporary exterior is comprised of cedar shake, horizontal and vertical wood siding, and aluminum clad panels creating dimension while remaining true to the natural environment.

Mediterranean retreat perched above a golf course overlooking the ocean.
Großes, Dreistöckiges Mediterranes Einfamilienhaus mit Steinfassade, beiger Fassadenfarbe, Satteldach und Ziegeldach in San Francisco
Großes, Dreistöckiges Mediterranes Einfamilienhaus mit Steinfassade, beiger Fassadenfarbe, Satteldach und Ziegeldach in San Francisco
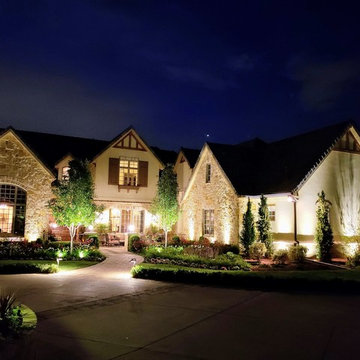
Großes, Zweistöckiges Mediterranes Einfamilienhaus mit Steinfassade, beiger Fassadenfarbe, Satteldach und Ziegeldach in Denver
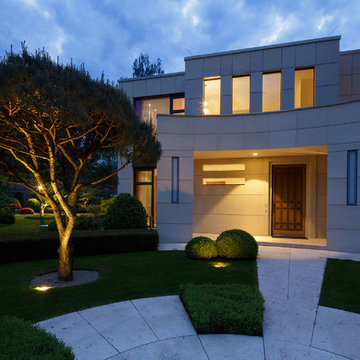
Großes, Zweistöckiges Modernes Einfamilienhaus mit grauer Fassadenfarbe und Flachdach in Berlin
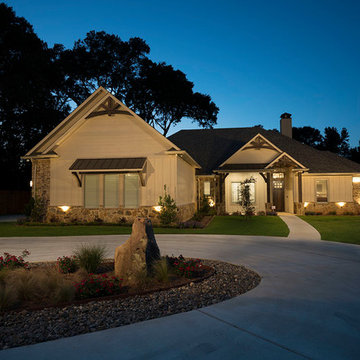
David White
Großes, Einstöckiges Rustikales Haus mit beiger Fassadenfarbe, Satteldach und Schindeldach in Austin
Großes, Einstöckiges Rustikales Haus mit beiger Fassadenfarbe, Satteldach und Schindeldach in Austin
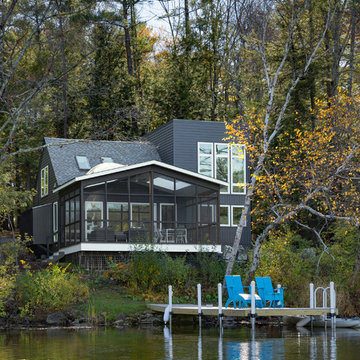
Lakehouse renovation exterior
Großes, Zweistöckiges Modernes Einfamilienhaus mit Faserzement-Fassade, grauer Fassadenfarbe, Schindeldach und Satteldach in Boston
Großes, Zweistöckiges Modernes Einfamilienhaus mit Faserzement-Fassade, grauer Fassadenfarbe, Schindeldach und Satteldach in Boston

Front view showcases stair tower of windows on the far left, steep gable roof peaks, black windows, black metal accent over the 2 stall garage door. - Photography by SpaceCrafting
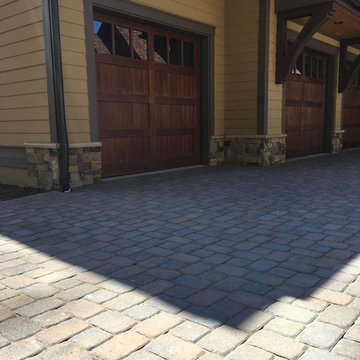
Großes, Einstöckiges Uriges Einfamilienhaus mit Mix-Fassade, beiger Fassadenfarbe, Satteldach und Schindeldach in Sonstige
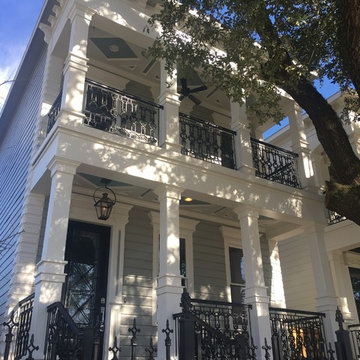
New Orleans Style home in the Houston Heights Area
Photo by MJ Schimmer
Zweistöckiges, Großes Klassisches Einfamilienhaus mit Mix-Fassade, grauer Fassadenfarbe, Satteldach und Schindeldach in Houston
Zweistöckiges, Großes Klassisches Einfamilienhaus mit Mix-Fassade, grauer Fassadenfarbe, Satteldach und Schindeldach in Houston
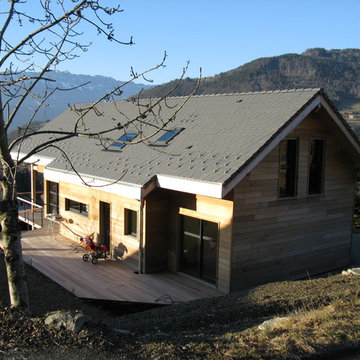
Großes, Dreistöckiges Rustikales Haus mit beiger Fassadenfarbe, Mansardendach und Ziegeldach in Grenoble
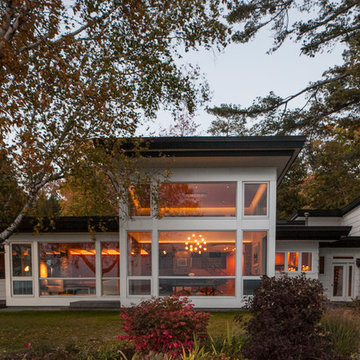
Großes Mid-Century Haus mit Vinylfassade, weißer Fassadenfarbe und Flachdach in Sonstige
Große Schwarze Häuser Ideen und Design
4