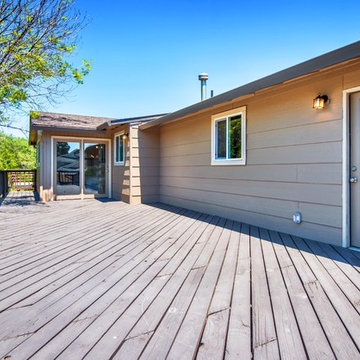Große Split-Level Häuser Ideen und Design
Suche verfeinern:
Budget
Sortieren nach:Heute beliebt
81 – 100 von 2.022 Fotos
1 von 3
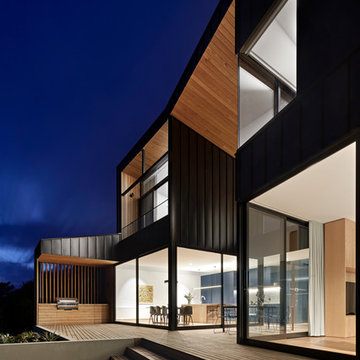
Photo: Tatjana Plitt
Großes Modernes Einfamilienhaus mit Metallfassade, schwarzer Fassadenfarbe und Blechdach in Melbourne
Großes Modernes Einfamilienhaus mit Metallfassade, schwarzer Fassadenfarbe und Blechdach in Melbourne
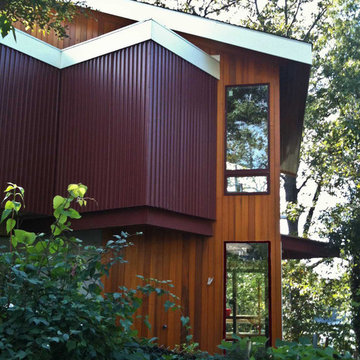
Großes Modernes Einfamilienhaus mit Mix-Fassade, brauner Fassadenfarbe, Pultdach und Blechdach in Baltimore
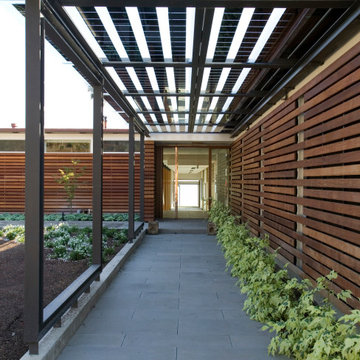
Located on a beach on the San Francisco Bay, the house is conceived as a pin-wheel composition of 4 pavilions around an interior courtyard. In order to minimize the visual impact, the 900 sq mt building develops on one floor gradually stepping down towards the beach. The environmental oriented design includes strategies for natural ventilation, passive solar energy and 100% electrical energy autonomy supported by an array of 110 sq. mt of photovoltaic cells mounted on the roof and on solar glass canopies. Glass sliding doors and windows, wood slats ventilated walls and copper roofing constitute the exterior skin of the building.
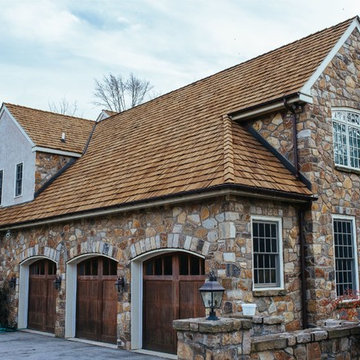
N/A
Großes Klassisches Haus mit Steinfassade, beiger Fassadenfarbe und Satteldach in Philadelphia
Großes Klassisches Haus mit Steinfassade, beiger Fassadenfarbe und Satteldach in Philadelphia
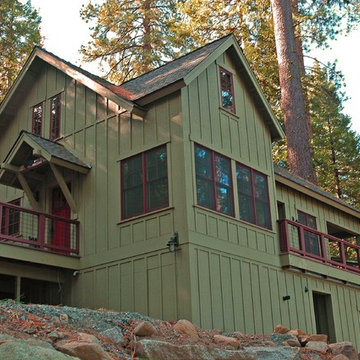
Großes Uriges Einfamilienhaus mit Faserzement-Fassade, grüner Fassadenfarbe, Satteldach und Schindeldach in Sacramento
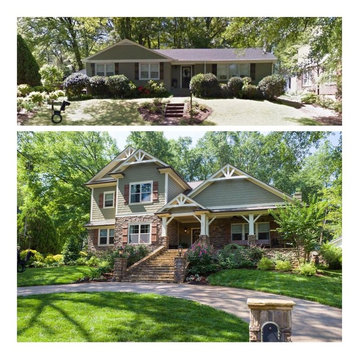
Before and after of the front of the house.
Großes Rustikales Haus mit Faserzement-Fassade, grüner Fassadenfarbe und Satteldach in Sonstige
Großes Rustikales Haus mit Faserzement-Fassade, grüner Fassadenfarbe und Satteldach in Sonstige
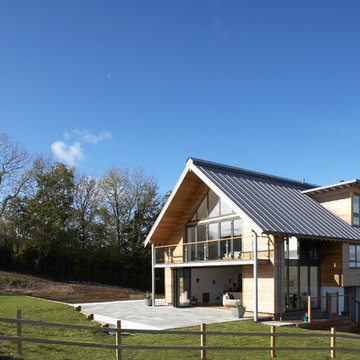
Tony Holt Design
Große Rustikale Holzfassade Haus mit brauner Fassadenfarbe und Satteldach in Dorset
Große Rustikale Holzfassade Haus mit brauner Fassadenfarbe und Satteldach in Dorset
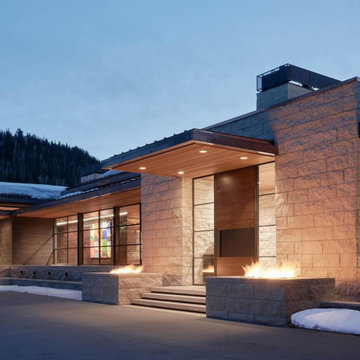
Photo credit: Kevin Scott.
Source: Magelby Construction.
Großes Modernes Einfamilienhaus mit Mix-Fassade, Walmdach, Blechdach, grauem Dach und bunter Fassadenfarbe in Salt Lake City
Großes Modernes Einfamilienhaus mit Mix-Fassade, Walmdach, Blechdach, grauem Dach und bunter Fassadenfarbe in Salt Lake City
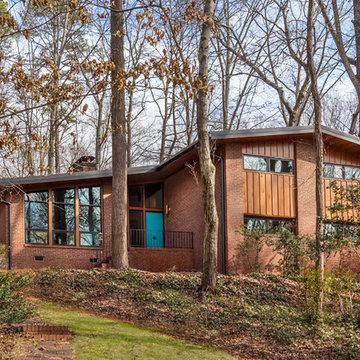
This mid-century modern was a full restoration back to this home's former glory. New cypress siding was installed to match the home's original appearance. New windows with period correct mulling and details were installed throughout the home. The entry door, with the operable center knob, was refinished and reused.
Photo credit - Inspiro 8 Studios
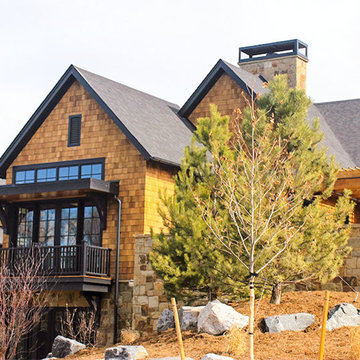
Custom design. Cedar Shake Siding wiht a Natural Finish prefinished by Carolina Colortones. Home in Denver, Colorado.
Großes Klassisches Haus mit Satteldach und Schindeldach in Denver
Großes Klassisches Haus mit Satteldach und Schindeldach in Denver
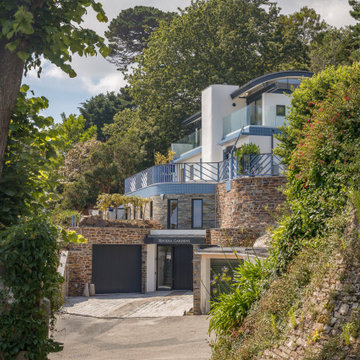
This extremely complex project was developed in close collaboration between architect and client and showcases unmatched views over the Fal Estuary and Carrick Roads.
Addressing the challenges of replacing a small holiday-let bungalow on very steeply sloping ground, the new dwelling now presents a three-bedroom, permanent residence on multiple levels. The ground floor provides access to parking, garage space, roof-top garden and the building entrance, from where internal stairs and a lift access the first and second floors.
The design evolved to be sympathetic to the context of the site and uses stepped-back levels and broken roof forms to reduce the sense of scale and mass.
Inherent site constraints informed both the design and construction process and included the retention of significant areas of mature and established planting. Landscaping was an integral part of the design and green roof technology has been utilised on both the upper floor barrel roof and above the garage.
Riviera Gardens was ‘Highly Commended’ in the 2022 LABC Awards.
Photographs: Stephen Brownhill
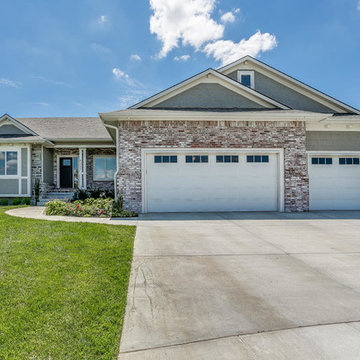
Großes Uriges Einfamilienhaus mit Mix-Fassade, grauer Fassadenfarbe, Satteldach und Schindeldach in Wichita
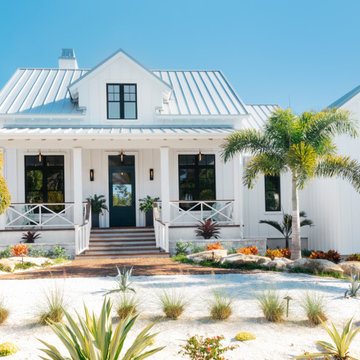
Exterior Front Elevation
Großes Maritimes Haus mit weißer Fassadenfarbe, Blechdach, grauem Dach und Wandpaneelen in Tampa
Großes Maritimes Haus mit weißer Fassadenfarbe, Blechdach, grauem Dach und Wandpaneelen in Tampa
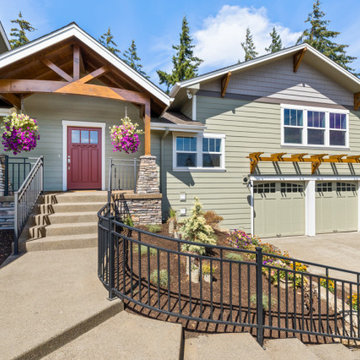
Großes Landhaus Einfamilienhaus mit Faserzement-Fassade, grüner Fassadenfarbe, Satteldach und Schindeldach in Sonstige
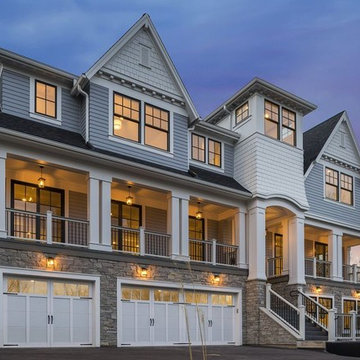
South facing custom home, overlooking Edina's Braemar Park, featuring a covered porch, a three car garage, oversized black windows, Trex decking system, natural stone veneer, and composite siding.
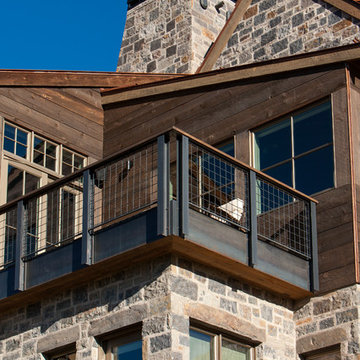
Großes Modernes Haus mit Mix-Fassade, bunter Fassadenfarbe und Halbwalmdach in Denver
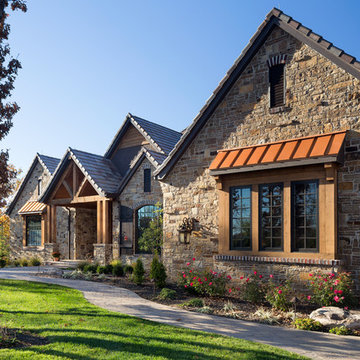
This comfortable, yet gorgeous, family home combines top quality building and technological features with all of the elements a growing family needs. Between the plentiful, made-for-them custom features, and a spacious, open floorplan, this family can relax and enjoy living in their beautiful dream home for years to come.
Photos by Thompson Photography
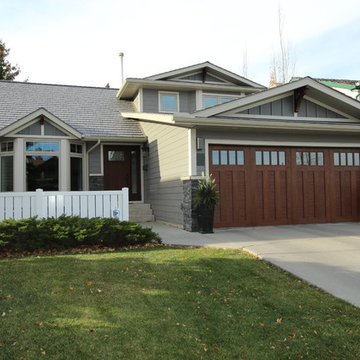
S.I.S. Supply Install Services Ltd.
Großes Klassisches Einfamilienhaus mit Faserzement-Fassade, grauer Fassadenfarbe, Satteldach und Schindeldach in Calgary
Großes Klassisches Einfamilienhaus mit Faserzement-Fassade, grauer Fassadenfarbe, Satteldach und Schindeldach in Calgary
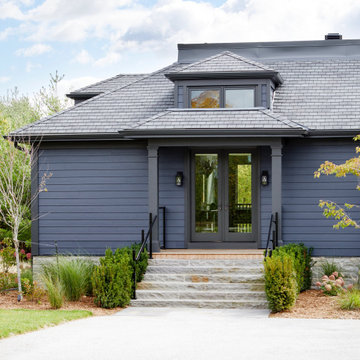
Rustic yet refined, this modern country retreat blends old and new in masterful ways, creating a fresh yet timeless experience. The structured, austere exterior gives way to an inviting interior. The palette of subdued greens, sunny yellows, and watery blues draws inspiration from nature. Whether in the upholstery or on the walls, trailing blooms lend a note of softness throughout. The dark teal kitchen receives an injection of light from a thoughtfully-appointed skylight; a dining room with vaulted ceilings and bead board walls add a rustic feel. The wall treatment continues through the main floor to the living room, highlighted by a large and inviting limestone fireplace that gives the relaxed room a note of grandeur. Turquoise subway tiles elevate the laundry room from utilitarian to charming. Flanked by large windows, the home is abound with natural vistas. Antlers, antique framed mirrors and plaid trim accentuates the high ceilings. Hand scraped wood flooring from Schotten & Hansen line the wide corridors and provide the ideal space for lounging.
Große Split-Level Häuser Ideen und Design
5
