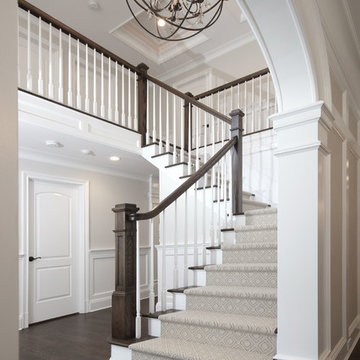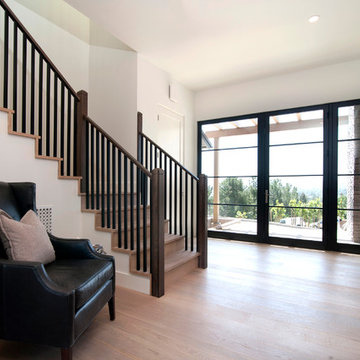Große Treppen in L-Form Ideen und Design
Suche verfeinern:
Budget
Sortieren nach:Heute beliebt
101 – 120 von 4.577 Fotos
1 von 3
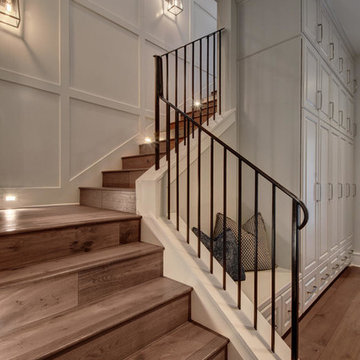
Twist Tours
Große Klassische Holztreppe in L-Form mit Holz-Setzstufen in Austin
Große Klassische Holztreppe in L-Form mit Holz-Setzstufen in Austin
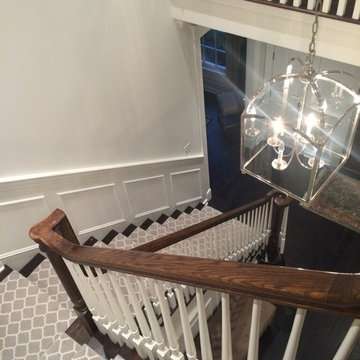
Transitional Staircase featuring Stanton's Carnegy, color is Platinum.
Große Klassische Treppe in L-Form mit Teppich-Treppenstufen und Teppich-Setzstufen in Chicago
Große Klassische Treppe in L-Form mit Teppich-Treppenstufen und Teppich-Setzstufen in Chicago
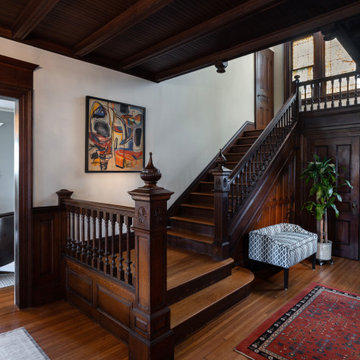
Große Klassische Treppe in L-Form mit Holz-Setzstufen in New York
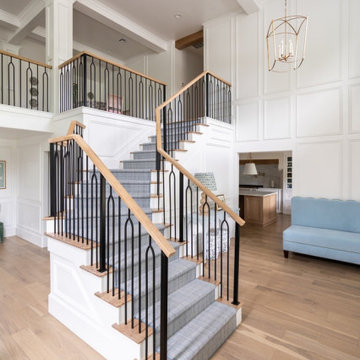
Staircase Detail - Entry.
Große Klassische Holztreppe in L-Form mit gebeizten Holz-Setzstufen, Mix-Geländer und Wandpaneelen in Oklahoma City
Große Klassische Holztreppe in L-Form mit gebeizten Holz-Setzstufen, Mix-Geländer und Wandpaneelen in Oklahoma City
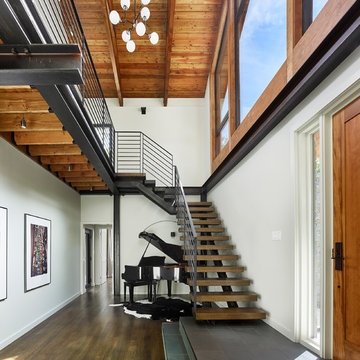
Jeffrey Totaro
Große Moderne Holztreppe in L-Form mit offenen Setzstufen und Stahlgeländer in Philadelphia
Große Moderne Holztreppe in L-Form mit offenen Setzstufen und Stahlgeländer in Philadelphia
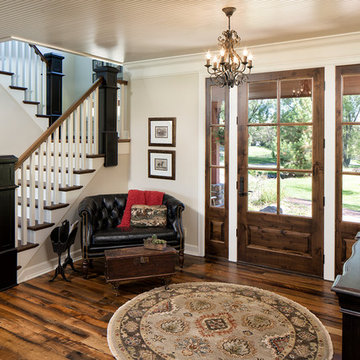
Photography: Landmark Photography
Große Landhausstil Holztreppe in L-Form mit gebeizten Holz-Setzstufen in Minneapolis
Große Landhausstil Holztreppe in L-Form mit gebeizten Holz-Setzstufen in Minneapolis
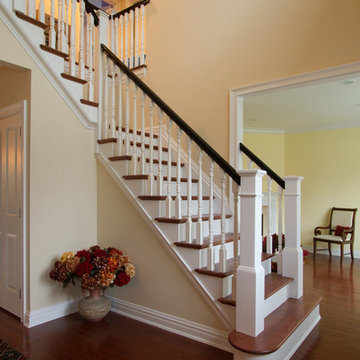
A small ranch remodeled to accommodate a growing family now has a newly installed central staircase with balcony. Square newels with a dark oak handrail maintain the traditional feel the family was going for.
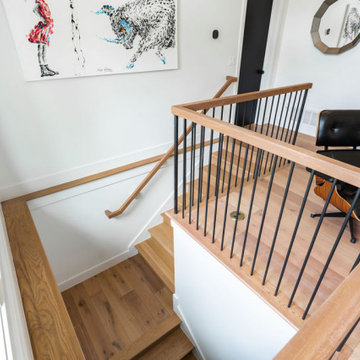
Große Moderne Holztreppe in L-Form mit Holz-Setzstufen und Mix-Geländer in Kolumbus
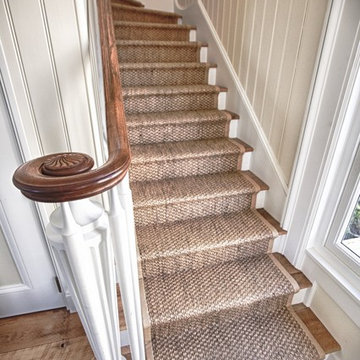
Wooden Classicism
Nesbitt House – Seaside, Florida
Architect: Robert A. M. Stern
Builder: O.B. Laurent Construction
E. F. San Juan produced all of the interior and exterior millwork for this elegantly designed residence in the influential New Urban town of Seaside, Florida.
Challenges:
The beachfront residence required adherence to the area’s strict building code requirements, creating a unique profile for the compact layout of each room. Each room was also designed with all-wood walls and ceilings, which meant there was a lot of custom millwork!
Solution:
Unlike many homes where the same molding and paneling profiles are repeated throughout each room, this home featured a unique profile for each space. The effort was laborious—our team at E. F. San Juan created tools for each of these specific jobs. “The project required over four hundred man-hours of knife-grinding just to produce the tools,” says Edward San Juan. “Organization and scheduling were critical in this project because so many parts were required to complete each room.”
The long hours and hard work allowed us to take the compacted plan and create the feel of an open, airy American beach house with the influence of 1930s Swedish classicism. The ceiling and walls in each room are paneled, giving them an elongated look to open up the space. The enticing, simplified wooden classicism style seamlessly complements the sweeping vistas and surrounding natural beauty along the Gulf of Mexico.
---
Photography by Steven Mangum – STM Photography
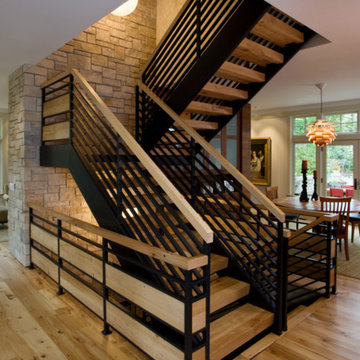
49.4" thick reclaimed maple stair treads were made from salvaged timbers from the historic Simmons Furniture Factory in New London, Wisconsin.
Air circulation is maximized by central, open staircase.
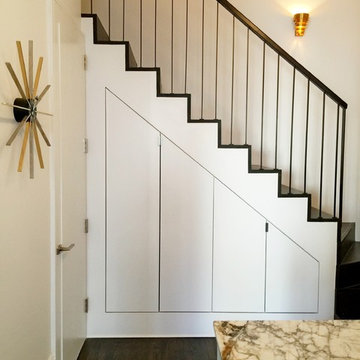
New powder room built into side of staircase, new staircase with plenty of storage below, slopped doors follow zig zag line of steps, with a metal railing
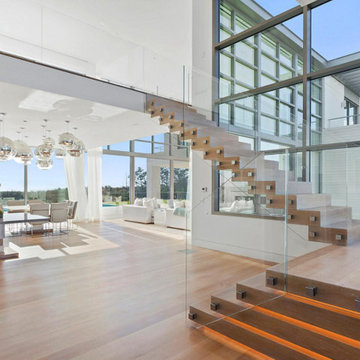
Contemporary home located in Quogue, Long Island.
Große Moderne Treppe in L-Form mit Holz-Setzstufen in New York
Große Moderne Treppe in L-Form mit Holz-Setzstufen in New York
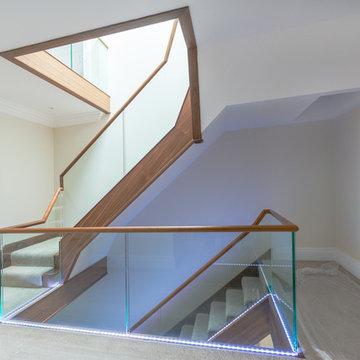
This three storey American Black Walnut staircase has concealed 17.5mm float laminated structural glass balustrade topped with a continuous mopstick handrail and lights recessed under the glass.
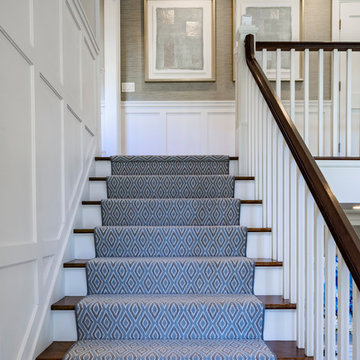
John Neitzel
Großes Klassisches Treppengeländer Holz in L-Form mit Teppich-Treppenstufen und Holz-Setzstufen in Miami
Großes Klassisches Treppengeländer Holz in L-Form mit Teppich-Treppenstufen und Holz-Setzstufen in Miami
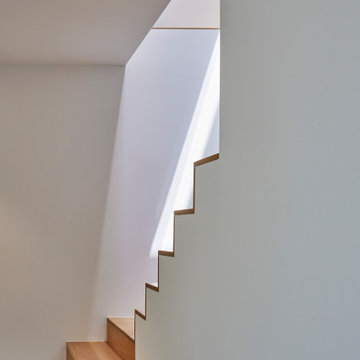
This new stair connects the lower level guest quarters and family room to the main house above.
Große Moderne Holztreppe in L-Form mit Holz-Setzstufen und Stahlgeländer
Große Moderne Holztreppe in L-Form mit Holz-Setzstufen und Stahlgeländer
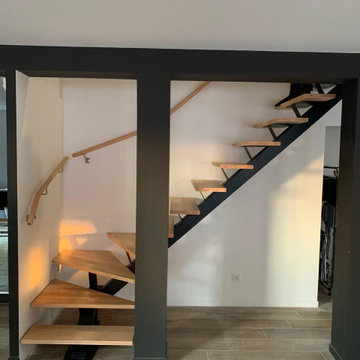
Deux escaliers quart tournants pour deux trémies rectangulaires l'une sur l'autre. Une solution sur mesure, avec le modèle Capitole. Un escalier aérien, sans contremarche avec une structure métallique et des marches en bois clairs.
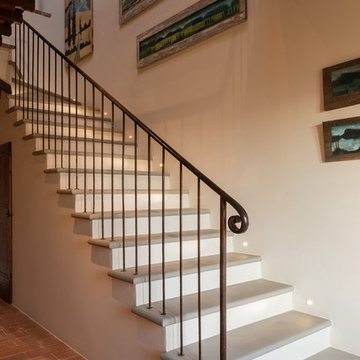
Fotografie: Riccardo Mendicino
Große Landhaus Treppe in L-Form mit Kalk-Treppenstufen und Stahlgeländer in Sonstige
Große Landhaus Treppe in L-Form mit Kalk-Treppenstufen und Stahlgeländer in Sonstige
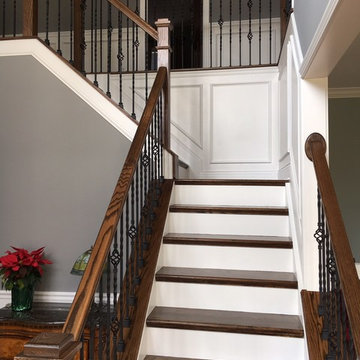
Große Klassische Treppe in L-Form mit gebeizten Holz-Setzstufen in San Diego
Große Treppen in L-Form Ideen und Design
6
