Große Wohnen mit Schieferboden Ideen und Design
Suche verfeinern:
Budget
Sortieren nach:Heute beliebt
141 – 160 von 998 Fotos
1 von 3
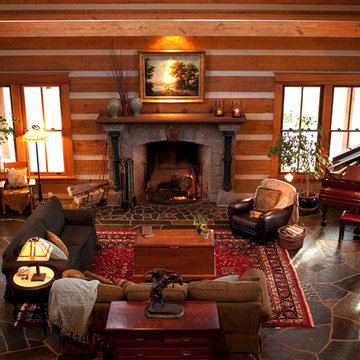
A spacious living area features a stone fireplace, slate floors, and a open cathedral ceiling.
Großes Rustikales Wohnzimmer mit brauner Wandfarbe, Schieferboden, Tunnelkamin und Kaminumrandung aus Stein in Portland
Großes Rustikales Wohnzimmer mit brauner Wandfarbe, Schieferboden, Tunnelkamin und Kaminumrandung aus Stein in Portland
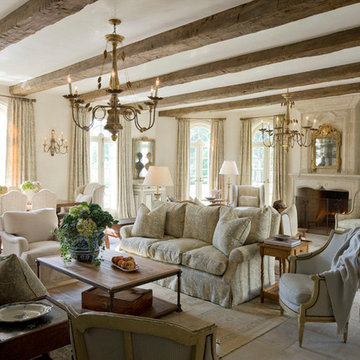
Terry Vine Photography
Repräsentatives, Großes, Fernseherloses, Offenes Wohnzimmer mit beiger Wandfarbe, Kamin, Schieferboden und Kaminumrandung aus Stein in Houston
Repräsentatives, Großes, Fernseherloses, Offenes Wohnzimmer mit beiger Wandfarbe, Kamin, Schieferboden und Kaminumrandung aus Stein in Houston
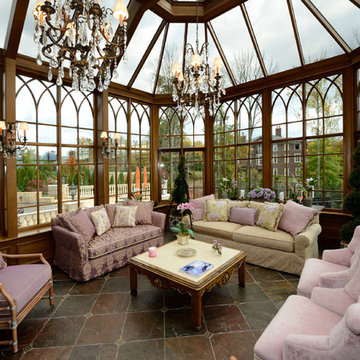
The interior finishes are crafted of the same Sepele mahogany as the conservatory was built from.
Photos by Robert Socha
Großer Klassischer Wintergarten ohne Kamin mit Schieferboden und Glasdecke in New York
Großer Klassischer Wintergarten ohne Kamin mit Schieferboden und Glasdecke in New York
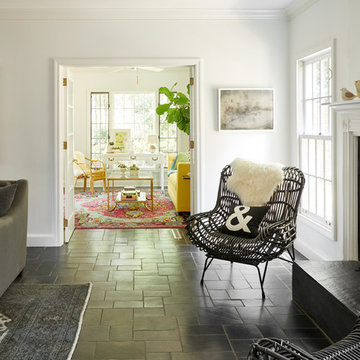
Großes, Repräsentatives, Abgetrenntes Maritimes Wohnzimmer mit weißer Wandfarbe, Schieferboden, Kamin, Kaminumrandung aus Stein und schwarzem Boden in Nashville
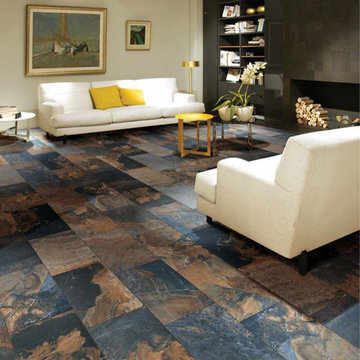
Großes, Repräsentatives, Fernseherloses, Abgetrenntes Klassisches Wohnzimmer mit beiger Wandfarbe, Schieferboden, Gaskamin, gefliester Kaminumrandung und buntem Boden in New York
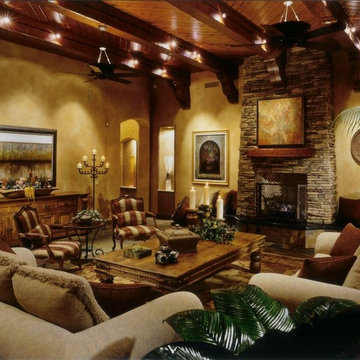
Large rooms need texture and interest to create intimate spaces.
Photo by Dino Tonn
Großes, Repräsentatives, Abgetrenntes Mediterranes Wohnzimmer mit beiger Wandfarbe, Schieferboden, Kamin und Kaminumrandung aus Stein in Phoenix
Großes, Repräsentatives, Abgetrenntes Mediterranes Wohnzimmer mit beiger Wandfarbe, Schieferboden, Kamin und Kaminumrandung aus Stein in Phoenix
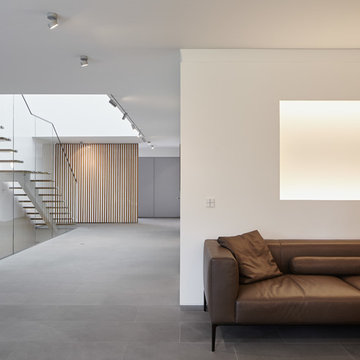
Repräsentatives, Fernseherloses, Großes, Offenes Modernes Wohnzimmer ohne Kamin mit weißer Wandfarbe und Schieferboden in Köln
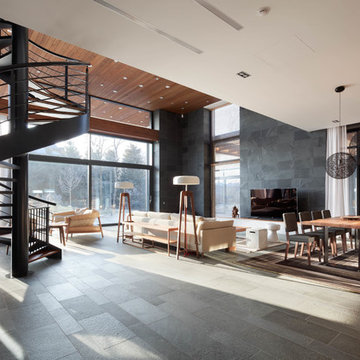
Алексей Князев
Großes, Offenes Modernes Wohnzimmer mit bunten Wänden, Schieferboden, grauem Boden und freistehendem TV in Moskau
Großes, Offenes Modernes Wohnzimmer mit bunten Wänden, Schieferboden, grauem Boden und freistehendem TV in Moskau
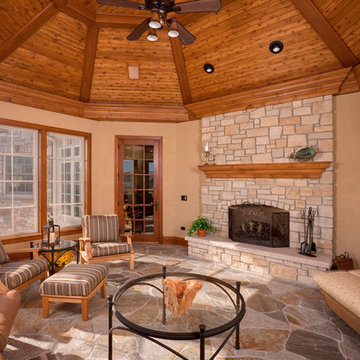
Großer Klassischer Wintergarten mit Schieferboden, Kamin und Kaminumrandung aus Stein in Chicago
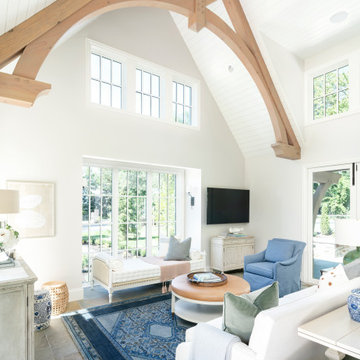
Großes, Offenes Klassisches Wohnzimmer mit weißer Wandfarbe, Schieferboden, Kamin, Kaminumrandung aus Stein, TV-Wand und grauem Boden in Salt Lake City
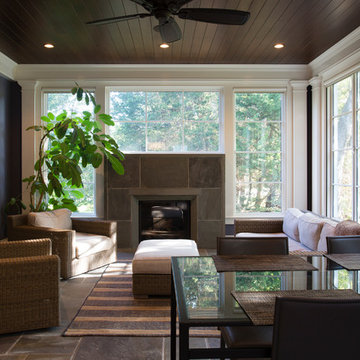
Großer Moderner Wintergarten mit Schieferboden, Kamin, gefliester Kaminumrandung, normaler Decke und grauem Boden in Washington, D.C.
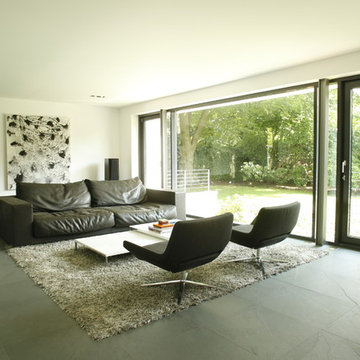
Foto: Marcus Müller
Großes Modernes Wohnzimmer mit weißer Wandfarbe und Schieferboden in Köln
Großes Modernes Wohnzimmer mit weißer Wandfarbe und Schieferboden in Köln

Filled with traditional accents, this approximately 4,000-square-foot Shingle-style design features a stylish and thoroughly livable interior. A covered entry and spacious foyer fronts a large living area with fireplace. To the right are public spaces including a large kitchen with expansive island and nearby dining as well as powder room and laundry. The right side of the house includes a sunny screened porch, master suite and delightful garden room, which occupies the bay window seen in the home’s front façade. Upstairs are two additional bedrooms and a large study; downstairs you’ll find plenty of room for family fun, including a games and billiards area, family room and additional guest suite.
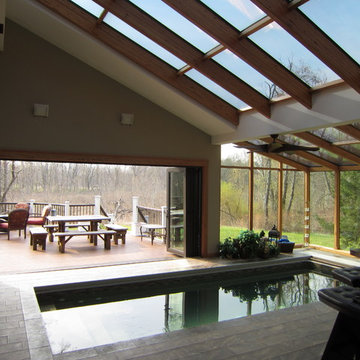
Großer Moderner Wintergarten ohne Kamin mit Schieferboden und Oberlicht in New York
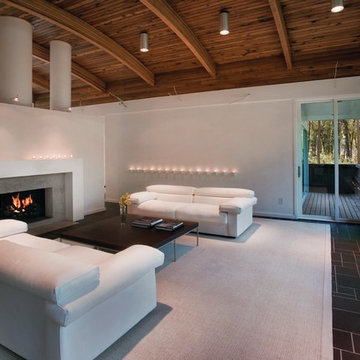
Living Room with vaulted wood ceiling
Großes Modernes Wohnzimmer mit weißer Wandfarbe, Schieferboden, Kamin und Kaminumrandung aus Stein in Sonstige
Großes Modernes Wohnzimmer mit weißer Wandfarbe, Schieferboden, Kamin und Kaminumrandung aus Stein in Sonstige
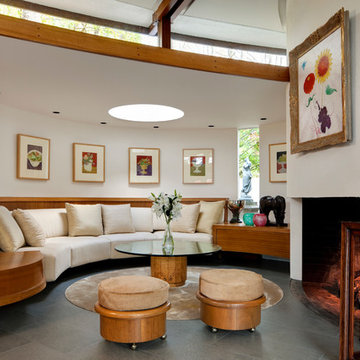
bruce buck
Offenes, Großes, Repräsentatives, Fernseherloses Modernes Wohnzimmer mit weißer Wandfarbe, Kaminumrandung aus Beton, Schieferboden und Kamin in New York
Offenes, Großes, Repräsentatives, Fernseherloses Modernes Wohnzimmer mit weißer Wandfarbe, Kaminumrandung aus Beton, Schieferboden und Kamin in New York
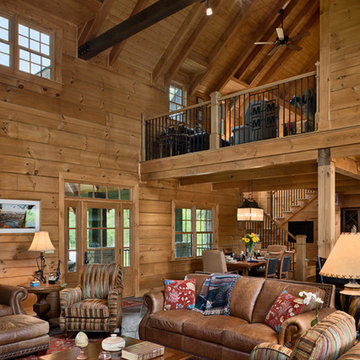
The open concept of this Honest Abe Log Homes is featured here, with easy access to the dining area (kitchen not shown to the right), and a sitting area in the loft. Photo Credits: Roger Wade Studio
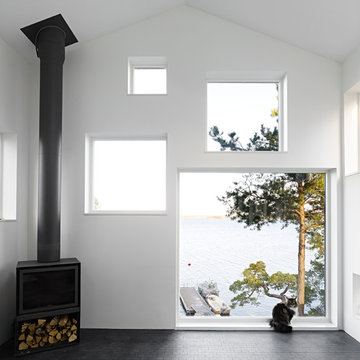
Brendan Austin
Repräsentatives, Großes, Fernseherloses, Offenes Nordisches Wohnzimmer mit weißer Wandfarbe, Schieferboden und Kaminofen in Stockholm
Repräsentatives, Großes, Fernseherloses, Offenes Nordisches Wohnzimmer mit weißer Wandfarbe, Schieferboden und Kaminofen in Stockholm

Living Room at dusk frames the ridge beyond with sliding glass doors fully pocketed. Dramatic recessed lighting highlights various beloved furnishings throughout
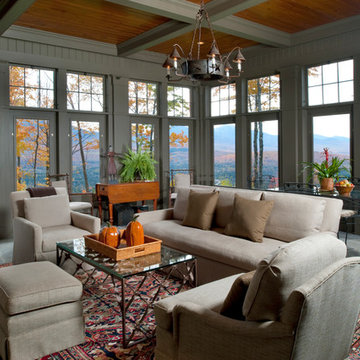
Resting upon a 120-acre rural hillside, this 17,500 square-foot residence has unencumbered mountain views to the east, south and west. The exterior design palette for the public side is a more formal Tudor style of architecture, including intricate brick detailing; while the materials for the private side tend toward a more casual mountain-home style of architecture with a natural stone base and hand-cut wood siding.
Primary living spaces and the master bedroom suite, are located on the main level, with guest accommodations on the upper floor of the main house and upper floor of the garage. The interior material palette was carefully chosen to match the stunning collection of antique furniture and artifacts, gathered from around the country. From the elegant kitchen to the cozy screened porch, this residence captures the beauty of the White Mountains and embodies classic New Hampshire living.
Photographer: Joseph St. Pierre
Große Wohnen mit Schieferboden Ideen und Design
8


