Große Wohnen mit Schieferboden Ideen und Design
Suche verfeinern:
Budget
Sortieren nach:Heute beliebt
61 – 80 von 998 Fotos
1 von 3
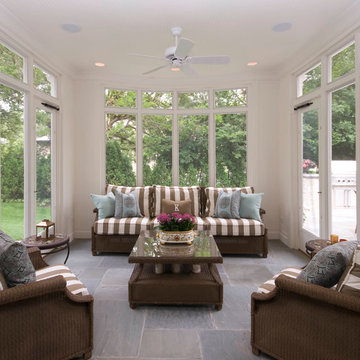
Winnetka Architect
John Toniolo Architect
Jeff Harting
North Shore Architect
Custom Home Remodel
Großer Klassischer Wintergarten ohne Kamin mit Schieferboden, normaler Decke und braunem Boden in Chicago
Großer Klassischer Wintergarten ohne Kamin mit Schieferboden, normaler Decke und braunem Boden in Chicago
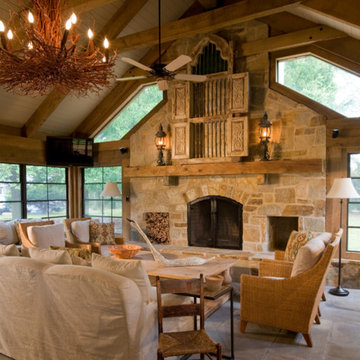
Photographer: Geoffrey Hodgdon
Großes, Repräsentatives, Fernseherloses, Abgetrenntes Rustikales Wohnzimmer mit beiger Wandfarbe, Schieferboden, Kamin, Kaminumrandung aus Stein und grauem Boden in Washington, D.C.
Großes, Repräsentatives, Fernseherloses, Abgetrenntes Rustikales Wohnzimmer mit beiger Wandfarbe, Schieferboden, Kamin, Kaminumrandung aus Stein und grauem Boden in Washington, D.C.
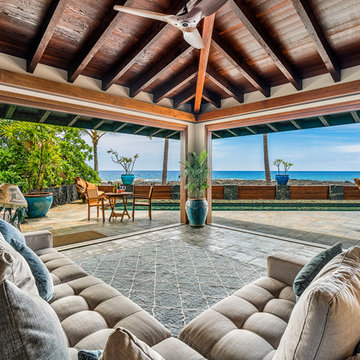
Folding door system
Großes, Offenes Wohnzimmer mit weißer Wandfarbe, Schieferboden, TV-Wand und schwarzem Boden in Hawaii
Großes, Offenes Wohnzimmer mit weißer Wandfarbe, Schieferboden, TV-Wand und schwarzem Boden in Hawaii

This photo shows the back half of the sunroom. It is a view that shows the Nano door to the outdoor dining room
The window seat is about 20 feet long and we have chosen to accent it using various shades of neutral fabrics. The small tables in front of the window seat provide an interesting juxtaposition to the clean lines of the room. The mirror above the chest has a coral eglosmise frame. The slate floor is heated for comfort year round. The lighting is a mixtures of styles to create interest. There are tall iron floor lamps for reading by t he chairs and a delicate Murano glass lamp on the chest.
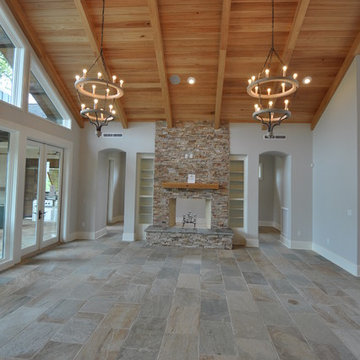
Großes Rustikales Wohnzimmer mit Schieferboden, Kamin und Kaminumrandung aus Stein in New Orleans
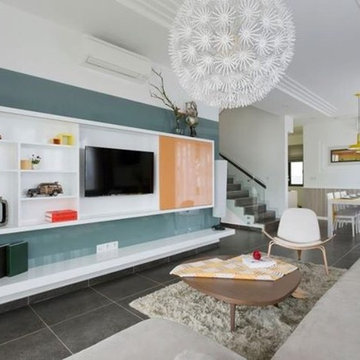
Großes, Offenes Retro Wohnzimmer ohne Kamin mit weißer Wandfarbe, Schieferboden, TV-Wand und grauem Boden in New York

Resting upon a 120-acre rural hillside, this 17,500 square-foot residence has unencumbered mountain views to the east, south and west. The exterior design palette for the public side is a more formal Tudor style of architecture, including intricate brick detailing; while the materials for the private side tend toward a more casual mountain-home style of architecture with a natural stone base and hand-cut wood siding.
Primary living spaces and the master bedroom suite, are located on the main level, with guest accommodations on the upper floor of the main house and upper floor of the garage. The interior material palette was carefully chosen to match the stunning collection of antique furniture and artifacts, gathered from around the country. From the elegant kitchen to the cozy screened porch, this residence captures the beauty of the White Mountains and embodies classic New Hampshire living.
Photographer: Joseph St. Pierre
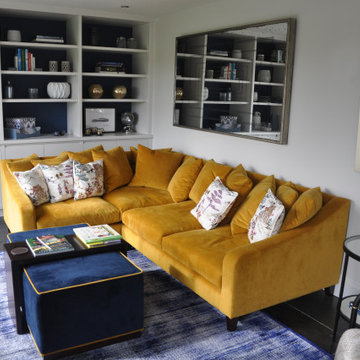
This was a project I originally worked on whilst freelancing for someone else. My client got back in touch with me to ask if I could help with bedrooms and their hallway. They gave me kind permission to take photographs of all areas I had worked on. A large family home and clients who wanted to think outside the box and add some bold statements to their home whilst remaining practical with a young active family.
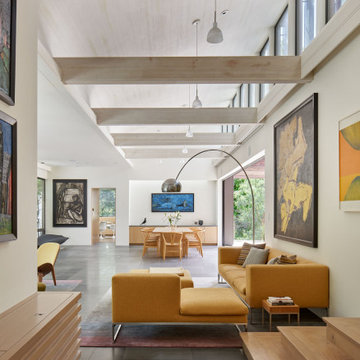
Großes, Offenes Modernes Wohnzimmer mit weißer Wandfarbe, Schieferboden, grauem Boden und freigelegten Dachbalken in San Francisco
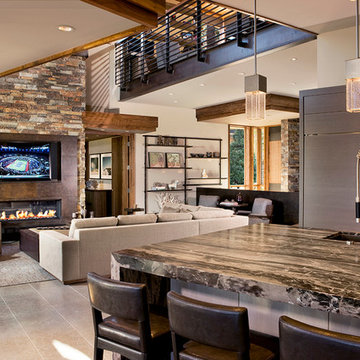
Design build AV System: Savant control system with Lutron Homeworks lighting and shading system. Great Room and Master Bed surround sound. Full audio video distribution. Climate and fireplace control. Ruckus Wireless access points. In-wall iPads control points. Remote cameras.

L'appartement en VEFA de 73 m2 est en rez-de-jardin. Il a été livré brut sans aucun agencement.
Nous avons dessiné, pour toutes les pièces de l'appartement, des meubles sur mesure optimisant les usages et offrant des rangements inexistants.
Le meuble du salon fait office de dressing, lorsque celui-ci se transforme en couchage d'appoint.
Meuble TV et espace bureau.

Großer Klassischer Wintergarten mit Schieferboden, Kamin, Kaminumrandung aus Stein, normaler Decke und blauem Boden in Chicago
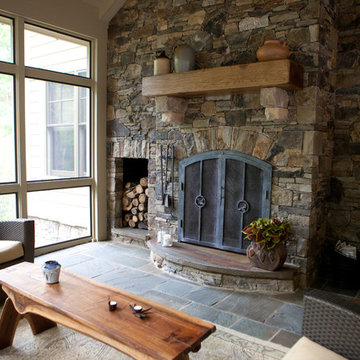
Großer Rustikaler Wintergarten mit Schieferboden, Kamin, Kaminumrandung aus Stein und normaler Decke in Sonstige
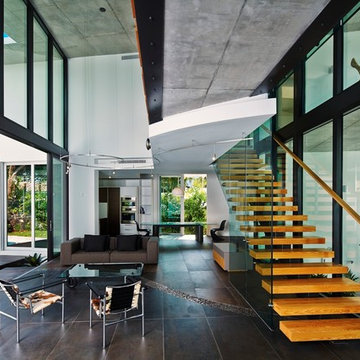
Design by: Home Vision DNA
Photo by: Pascal Depuhl
Großes, Repräsentatives, Fernseherloses, Offenes Modernes Wohnzimmer ohne Kamin mit weißer Wandfarbe, Schieferboden und grauem Boden in Miami
Großes, Repräsentatives, Fernseherloses, Offenes Modernes Wohnzimmer ohne Kamin mit weißer Wandfarbe, Schieferboden und grauem Boden in Miami

The lighter tones of this open space mixed with elegant and beach- styled touches creates an elegant, worldly and coastal feeling.
Großer Maritimer Wintergarten mit Oberlicht, grauem Boden, Schieferboden, Kamin und Kaminumrandung aus Stein in Boston
Großer Maritimer Wintergarten mit Oberlicht, grauem Boden, Schieferboden, Kamin und Kaminumrandung aus Stein in Boston

Character infuses every inch of this elegant Claypit Hill estate from its magnificent courtyard with drive-through porte-cochere to the private 5.58 acre grounds. Luxurious amenities include a stunning gunite pool, tennis court, two-story barn and a separate garage; four garage spaces in total. The pool house with a kitchenette and full bath is a sight to behold and showcases a cedar shiplap cathedral ceiling and stunning stone fireplace. The grand 1910 home is welcoming and designed for fine entertaining. The private library is wrapped in cherry panels and custom cabinetry. The formal dining and living room parlors lead to a sensational sun room. The country kitchen features a window filled breakfast area that overlooks perennial gardens and patio. An impressive family room addition is accented with a vaulted ceiling and striking stone fireplace. Enjoy the pleasures of refined country living in this memorable landmark home.

Soft Neutrals keep the room consistent with the overhead beams and the tone of the room.
Großes, Offenes Mediterranes Wohnzimmer mit brauner Wandfarbe, Schieferboden, Kamin, Kaminumrandung aus Beton, TV-Wand und braunem Boden in Phoenix
Großes, Offenes Mediterranes Wohnzimmer mit brauner Wandfarbe, Schieferboden, Kamin, Kaminumrandung aus Beton, TV-Wand und braunem Boden in Phoenix

This 2 story home with a first floor Master Bedroom features a tumbled stone exterior with iron ore windows and modern tudor style accents. The Great Room features a wall of built-ins with antique glass cabinet doors that flank the fireplace and a coffered beamed ceiling. The adjacent Kitchen features a large walnut topped island which sets the tone for the gourmet kitchen. Opening off of the Kitchen, the large Screened Porch entertains year round with a radiant heated floor, stone fireplace and stained cedar ceiling. Photo credit: Picture Perfect Homes

Photos @ Eric Carvajal
Großes, Offenes, Repräsentatives Retro Wohnzimmer mit Schieferboden, Kamin, Kaminumrandung aus Backstein und buntem Boden in Austin
Großes, Offenes, Repräsentatives Retro Wohnzimmer mit Schieferboden, Kamin, Kaminumrandung aus Backstein und buntem Boden in Austin

Großes, Fernseherloses, Offenes Rustikales Wohnzimmer mit weißer Wandfarbe, Schieferboden, Kamin, Kaminumrandung aus Beton und buntem Boden in Seattle
Große Wohnen mit Schieferboden Ideen und Design
4


