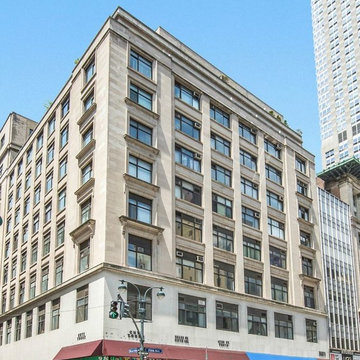Große Wohnungen Ideen und Design
Suche verfeinern:
Budget
Sortieren nach:Heute beliebt
61 – 80 von 944 Fotos
1 von 3
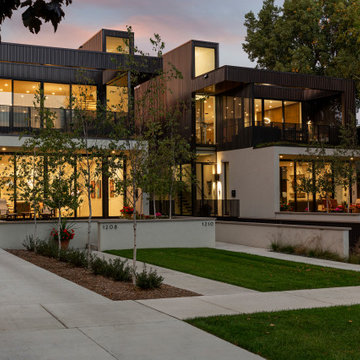
These modern condo buildings overlook downtown Minneapolis and are stunningly placed on a narrow lot that used to use one low rambler home. Each building has 2 condos, all with beautiful views. The main levels feel like you living in the trees and the upper levels have beautiful views of the skyline. The buildings are a combination of metal and stucco. The heated driveway carries you down between the buildings to the garages beneath the units. Each unit has a separate entrance and has been customized entirely by each client.
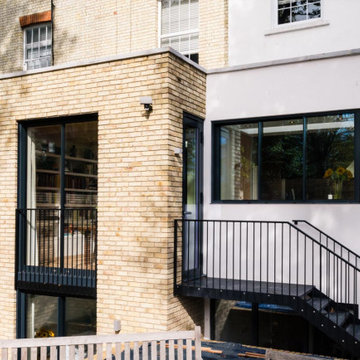
The proposal extends an existing three bedroom flat at basement and ground floor level at the bottom of this Hampstead townhouse.
Working closely with the conservation area constraints the design uses simple proposals to reflect the existing building behind, creating new kitchen and dining rooms, new basement bedrooms and ensuite bathrooms.
The new dining space uses a slim framed pocket sliding door system so the doors disappear when opened to create a Juliet balcony overlooking the garden.
A new master suite with walk-in wardrobe and ensuite is created in the basement level as well as an additional guest bedroom with ensuite.
Our role is for holistic design services including interior design and specifications with design management and contract administration during construction.
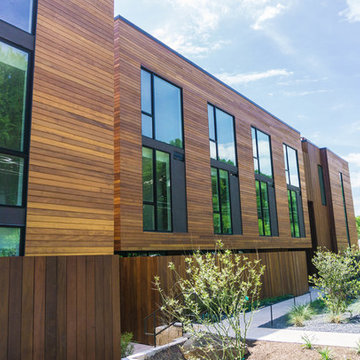
Condominiums with Garapa and Ipe siding in downtown Austin, Texas
Großes, Dreistöckiges Modernes Haus in Austin
Großes, Dreistöckiges Modernes Haus in Austin

Collaboratore: arch. Harald Kofler
Foto:Marion Lafogler
Großes, Vierstöckiges Modernes Wohnung mit Mix-Fassade, bunter Fassadenfarbe, Mansardendach, Blechdach und schwarzem Dach in Sonstige
Großes, Vierstöckiges Modernes Wohnung mit Mix-Fassade, bunter Fassadenfarbe, Mansardendach, Blechdach und schwarzem Dach in Sonstige
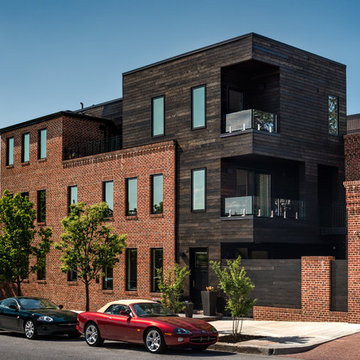
Paul Burk Photography
Großes, Dreistöckiges Modernes Wohnung mit Mix-Fassade, Flachdach, brauner Fassadenfarbe und Schindeldach in Baltimore
Großes, Dreistöckiges Modernes Wohnung mit Mix-Fassade, Flachdach, brauner Fassadenfarbe und Schindeldach in Baltimore
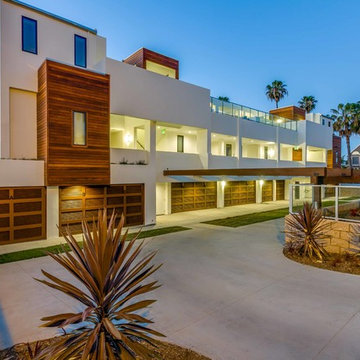
Großes, Dreistöckiges Modernes Wohnung mit Putzfassade, weißer Fassadenfarbe und Flachdach in San Diego
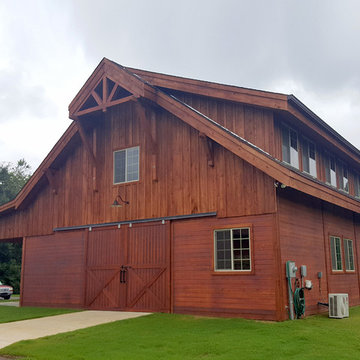
Request a free catalog: http://www.barnpros.com/catalog
Rethink the idea of home with the Denali 36 Apartment. Located part of the Cumberland Plateau of Alabama, the 36’x 36’ structure has a fully finished garage on the lower floor for equine, garage or storage and a spacious apartment above ideal for living space. For this model, the owner opted to enclose 24 feet of the single shed roof for vehicle parking, leaving the rest for workspace. The optional garage package includes roll-up insulated doors, as seen on the side of the apartment.
The fully finished apartment has 1,000+ sq. ft. living space –enough for a master suite, guest bedroom and bathroom, plus an open floor plan for the kitchen, dining and living room. Complementing the handmade breezeway doors, the owner opted to wrap the posts in cedar and sheetrock the walls for a more traditional home look.
The exterior of the apartment matches the allure of the interior. Jumbo western red cedar cupola, 2”x6” Douglas fir tongue and groove siding all around and shed roof dormers finish off the old-fashioned look the owners were aspiring for.
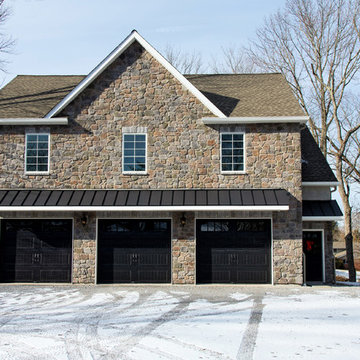
Großes, Zweistöckiges Uriges Wohnung mit Putzfassade, beiger Fassadenfarbe und Schindeldach in Sonstige
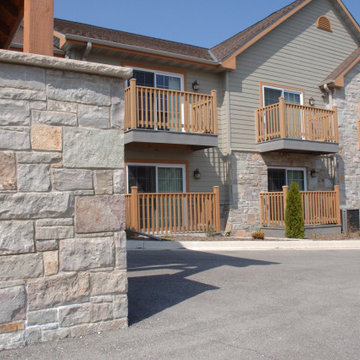
Avondale real thin stone veneer from the Quarry Mill adds character to the exterior of this building. Avondale is a colorful blend of real thin cut limestone veneer. This natural stone is unique in that the pieces of stone showcase a large color variation but all come from the same quarry. Avondale’s unique color variation comes from using different parts of the quarried slabs of natural stone. The quarry is naturally layered and the stone slabs or sheets are peeled up by pushing a wedge between the layers. The sheets vary in size with the largest being roughly 12’x2’ with a thickness ranging from 1”-12”. The outer portion of the sheets of stone are colorful due to the rainwater washing in minerals over millennia. The interior portion is the grey unadulterated limestone. We use hydraulic presses to process the slabs and expose the inner part of the limestone.
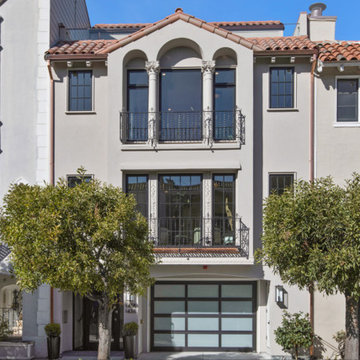
Open Homes Photography, Agins Interiors, Adamas Development
Großes, Dreistöckiges Mediterranes Wohnung mit Putzfassade, beiger Fassadenfarbe, Satteldach und Ziegeldach in San Francisco
Großes, Dreistöckiges Mediterranes Wohnung mit Putzfassade, beiger Fassadenfarbe, Satteldach und Ziegeldach in San Francisco
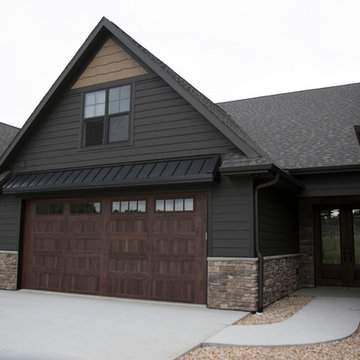
Kyle Halter
Großes, Zweistöckiges Modernes Wohnung mit Vinylfassade, bunter Fassadenfarbe, Pultdach und Schindeldach in Sonstige
Großes, Zweistöckiges Modernes Wohnung mit Vinylfassade, bunter Fassadenfarbe, Pultdach und Schindeldach in Sonstige
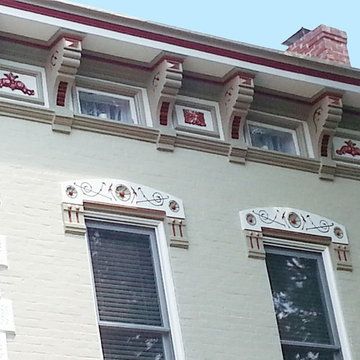
Medium level of detailing on this porch, including metallic copper paint.
Großes, Dreistöckiges Klassisches Wohnung mit Backsteinfassade, beiger Fassadenfarbe und Flachdach in Cincinnati
Großes, Dreistöckiges Klassisches Wohnung mit Backsteinfassade, beiger Fassadenfarbe und Flachdach in Cincinnati
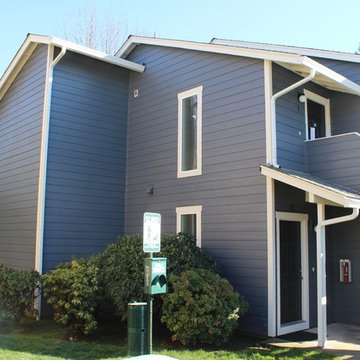
Großes, Zweistöckiges Klassisches Wohnung mit Faserzement-Fassade und blauer Fassadenfarbe in Portland
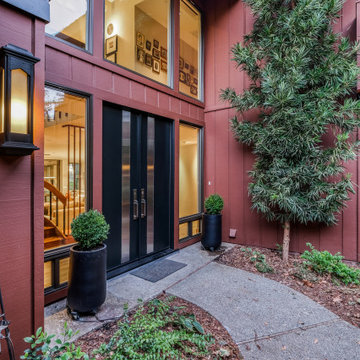
Full renovation of this is a one of a kind condominium overlooking the 6th fairway at El Macero Country Club. It was gorgeous back in 1971 and now it's "spectacular spectacular!" all over again. Check out the kitchen and bathrooms in this contemporary gem!
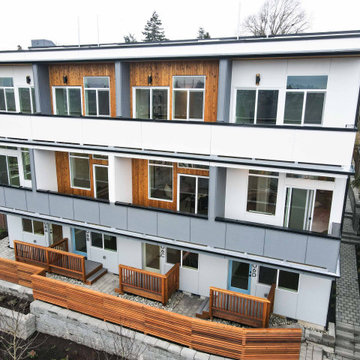
This project has Cedar channel siding with Hardie reveal siding panels.
Großes, Zweistöckiges Modernes Haus mit bunter Fassadenfarbe, Flachdach und weißem Dach in Seattle
Großes, Zweistöckiges Modernes Haus mit bunter Fassadenfarbe, Flachdach und weißem Dach in Seattle
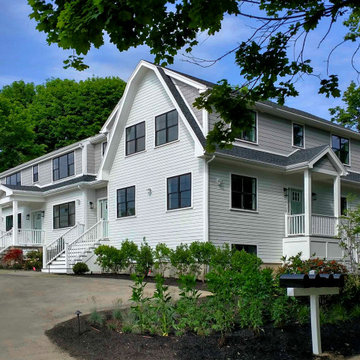
Additions | Renovations | Condominium Conversion
Gloucester, MA
Progress Photos: June, 2023
Our 3-Unit residential condominium project in Gloucester, MA is nearing completion. All three units are under agreement, and final interior and exterior touches are underway.
Developer: Property Quest Solutions
Structural Engineering: Aberjona Engineering
Tektoniks Architects
T: 617-816-3555
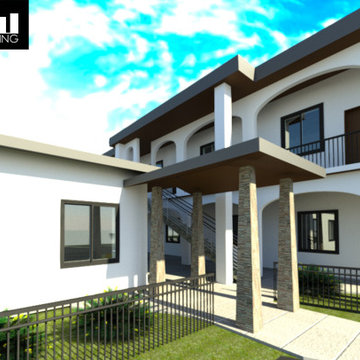
Custom Apartment Building design. Plans available for sale.
Großes, Einstöckiges Modernes Wohnung mit Putzfassade, weißer Fassadenfarbe, Walmdach, Ziegeldach und schwarzem Dach in Miami
Großes, Einstöckiges Modernes Wohnung mit Putzfassade, weißer Fassadenfarbe, Walmdach, Ziegeldach und schwarzem Dach in Miami
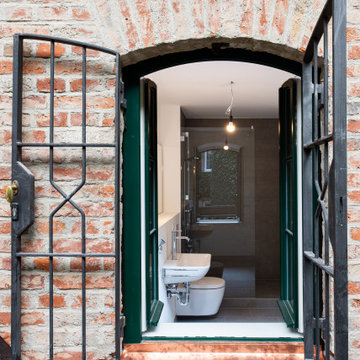
Wo einst Pferd und Scheune waren befinden sich nun sechs Wohnungen unterschiedlicher Größe. Hier ein Blick in das Bad einer 2-Zimmerwohnung. Die sanierte Fassade erstrahlt in neuen Glanz. Das Freilegen des ursprünglichen Fugenmörtels brachte Licht ins Dunkel zum Umgang mit der historischen, stark in die Jahre gekommenen Fassade.
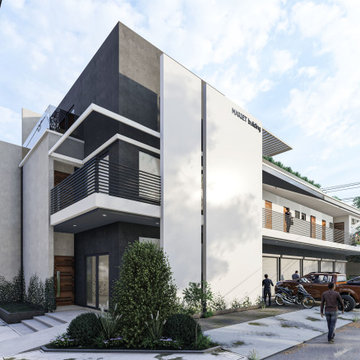
A 3 storey mixed-used building for apartment and commercial units. We decided to have a minimalist and environment-friendly approach of the overall design. We also incorporated a lot of plants and trees to the overall aesthetic to provide natural shade. It has a total building area of 882sqm on a 420sqm lot. Located in St. Vincent Subdivision, San Carlos City Negros Occidental.
We are Architects firm in San Carlos City
Call NOW! and Get consultation Today
Send us a message ?
? 09399579545
☎️ 034-729-9730
✉️ Bantolinaojoemarie@gmail.com
Große Wohnungen Ideen und Design
4
