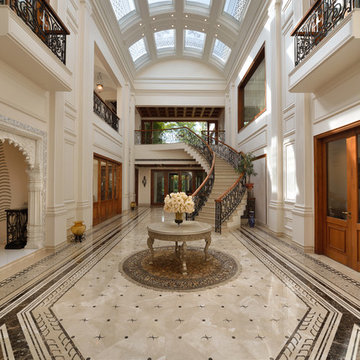Großer Brauner Eingang Ideen und Design
Suche verfeinern:
Budget
Sortieren nach:Heute beliebt
41 – 60 von 8.729 Fotos
1 von 3
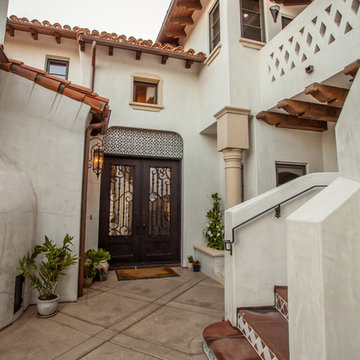
Michelle Torres-grant Photography
Große Mediterrane Haustür mit weißer Wandfarbe, Betonboden, Doppeltür und Haustür aus Metall in Santa Barbara
Große Mediterrane Haustür mit weißer Wandfarbe, Betonboden, Doppeltür und Haustür aus Metall in Santa Barbara
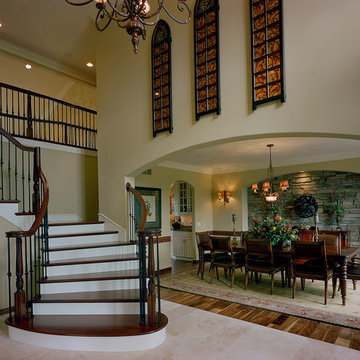
Moceri Custom Homes
Großes Klassisches Foyer mit beiger Wandfarbe, dunklem Holzboden, Einzeltür, dunkler Holzhaustür und braunem Boden in Detroit
Großes Klassisches Foyer mit beiger Wandfarbe, dunklem Holzboden, Einzeltür, dunkler Holzhaustür und braunem Boden in Detroit
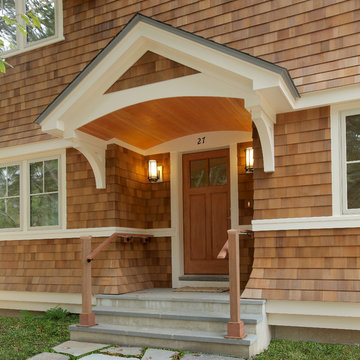
Photo by © Roe Osborn Photography
Große Klassische Haustür mit Einzeltür, hellbrauner Holzhaustür, brauner Wandfarbe und Keramikboden in Boston
Große Klassische Haustür mit Einzeltür, hellbrauner Holzhaustür, brauner Wandfarbe und Keramikboden in Boston

Having been neglected for nearly 50 years, this home was rescued by new owners who sought to restore the home to its original grandeur. Prominently located on the rocky shoreline, its presence welcomes all who enter into Marblehead from the Boston area. The exterior respects tradition; the interior combines tradition with a sparse respect for proportion, scale and unadorned beauty of space and light.
This project was featured in Design New England Magazine. http://bit.ly/SVResurrection
Photo Credit: Eric Roth

Großer Klassischer Eingang mit Stauraum, weißer Wandfarbe und grauem Boden in Boston

Front entry to mid-century-modern renovation with green front door with glass panel, covered wood porch, wood ceilings, wood baseboards and trim, hardwood floors, large hallway with beige walls, built-in bookcase, floor to ceiling window and sliding screen doors in Berkeley hills, California

From grand estates, to exquisite country homes, to whole house renovations, the quality and attention to detail of a "Significant Homes" custom home is immediately apparent. Full time on-site supervision, a dedicated office staff and hand picked professional craftsmen are the team that take you from groundbreaking to occupancy. Every "Significant Homes" project represents 45 years of luxury homebuilding experience, and a commitment to quality widely recognized by architects, the press and, most of all....thoroughly satisfied homeowners. Our projects have been published in Architectural Digest 6 times along with many other publications and books. Though the lion share of our work has been in Fairfield and Westchester counties, we have built homes in Palm Beach, Aspen, Maine, Nantucket and Long Island.

Gordon Gregory
Großer Uriger Eingang mit Stauraum, weißer Wandfarbe, Schieferboden, Einzeltür, hellbrauner Holzhaustür und braunem Boden in New York
Großer Uriger Eingang mit Stauraum, weißer Wandfarbe, Schieferboden, Einzeltür, hellbrauner Holzhaustür und braunem Boden in New York

Großes Mediterranes Foyer mit weißer Wandfarbe, Travertin, Einzeltür, brauner Haustür und beigem Boden in Houston

Großer Klassischer Eingang mit Stauraum, weißer Wandfarbe, Keramikboden, Einzeltür, weißer Haustür und buntem Boden in Toronto
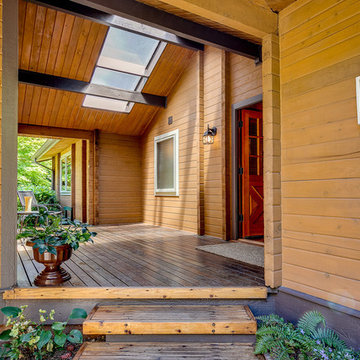
Großer Uriger Eingang mit Vestibül, hellbrauner Holzhaustür, Doppeltür und braunem Holzboden in Seattle
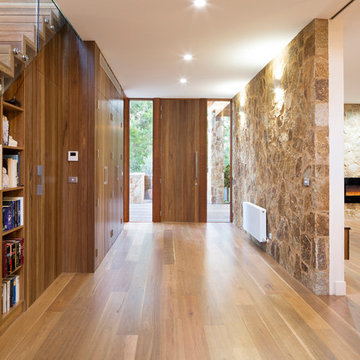
The brief was open plan living, separate work areas for each partner, large garage, guest accommodation, master suite to upper level with balcony to reserve, feature stone, sustainability and not a ‘McMansion’, but with a retro layered feel.
With the site presenting a very wide frontage to the north, the challenges were to get solar access to internal and external living spaces, whilst maintaining the much needed privacy, security and creating views to the reserve.
The resultant design presents a very wide northern frontage with a towering featured entry leading through to an extensive rear deck with views overlooking the reserve. Situated beside the entry colonnade with accessed also provided from the living areas, there is a screened northern terrace, with the featured screening duplicated on the garage façade.
The flat roofs feature large overhangs with deep angle timber fascias to enhance the extensive use of limestone and feature rock walls, both externally and internally. Flat solar panels have been employed on the upper roof, coupled with batteries housed within the garage area, along with the dogs comfortable accommodation.
This project presented many challenges to all concerned, but the process and the result were a labour of love for all that were involved.
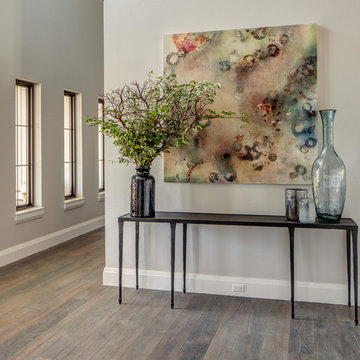
This beautiful showcase home offers a blend of crisp, uncomplicated modern lines and a touch of farmhouse architectural details. The 5,100 square feet single level home with 5 bedrooms, 3 ½ baths with a large vaulted bonus room over the garage is delightfully welcoming.
For more photos of this project visit our website: https://wendyobrienid.com.

Großes Landhaus Foyer mit Kalkstein, Einzeltür, dunkler Holzhaustür, braunem Boden und weißer Wandfarbe in Portland
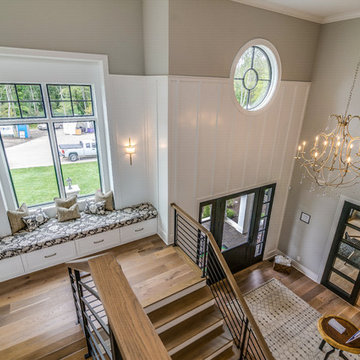
Großes Klassisches Foyer mit grauer Wandfarbe, hellem Holzboden, Einzeltür, Haustür aus Glas und braunem Boden in Cleveland
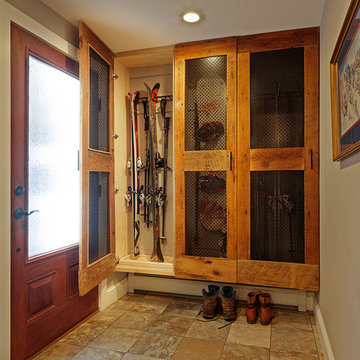
Großer Rustikaler Eingang mit Stauraum, grauer Wandfarbe, Keramikboden und beigem Boden in Burlington

Shelby Halberg Photography
Großes Modernes Foyer mit grauer Wandfarbe, Porzellan-Bodenfliesen, Einzeltür, Haustür aus Glas und weißem Boden in Miami
Großes Modernes Foyer mit grauer Wandfarbe, Porzellan-Bodenfliesen, Einzeltür, Haustür aus Glas und weißem Boden in Miami
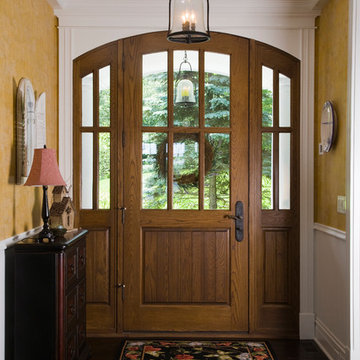
http://www.pickellbuilders.com. Photography by Linda Oyama Bryan. Arch Top White Oak Front Door with Side Lights and Ashley Norton Hardware, distressed dark stained white oak floors.
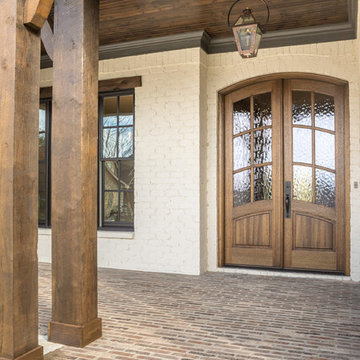
Große Klassische Haustür mit weißer Wandfarbe, Doppeltür und dunkler Holzhaustür in Sonstige
Großer Brauner Eingang Ideen und Design
3
