Großer Eingang mit hellem Holzboden Ideen und Design
Suche verfeinern:
Budget
Sortieren nach:Heute beliebt
101 – 120 von 3.404 Fotos
1 von 3

This modern waterfront home was built for today’s contemporary lifestyle with the comfort of a family cottage. Walloon Lake Residence is a stunning three-story waterfront home with beautiful proportions and extreme attention to detail to give both timelessness and character. Horizontal wood siding wraps the perimeter and is broken up by floor-to-ceiling windows and moments of natural stone veneer.
The exterior features graceful stone pillars and a glass door entrance that lead into a large living room, dining room, home bar, and kitchen perfect for entertaining. With walls of large windows throughout, the design makes the most of the lakefront views. A large screened porch and expansive platform patio provide space for lounging and grilling.
Inside, the wooden slat decorative ceiling in the living room draws your eye upwards. The linear fireplace surround and hearth are the focal point on the main level. The home bar serves as a gathering place between the living room and kitchen. A large island with seating for five anchors the open concept kitchen and dining room. The strikingly modern range hood and custom slab kitchen cabinets elevate the design.
The floating staircase in the foyer acts as an accent element. A spacious master suite is situated on the upper level. Featuring large windows, a tray ceiling, double vanity, and a walk-in closet. The large walkout basement hosts another wet bar for entertaining with modern island pendant lighting.
Walloon Lake is located within the Little Traverse Bay Watershed and empties into Lake Michigan. It is considered an outstanding ecological, aesthetic, and recreational resource. The lake itself is unique in its shape, with three “arms” and two “shores” as well as a “foot” where the downtown village exists. Walloon Lake is a thriving northern Michigan small town with tons of character and energy, from snowmobiling and ice fishing in the winter to morel hunting and hiking in the spring, boating and golfing in the summer, and wine tasting and color touring in the fall.
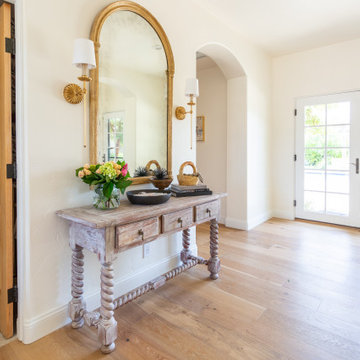
Großer Eingang mit weißer Wandfarbe, hellem Holzboden und beigem Boden in Santa Barbara
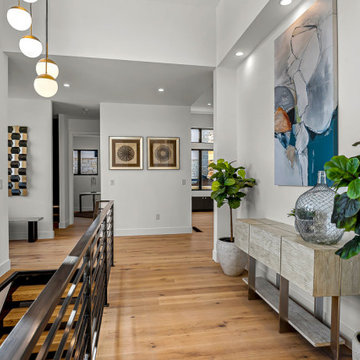
Großer Moderner Eingang mit Korridor, weißer Wandfarbe, hellem Holzboden, Einzeltür, schwarzer Haustür und braunem Boden in Denver
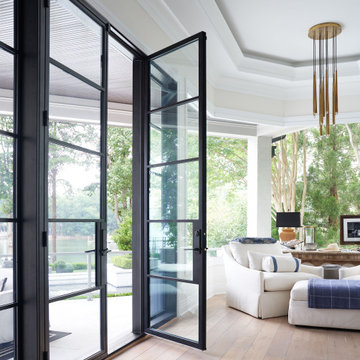
In an effort to elevate the interior and exterior entryway, this project demanded our sleekest contemporary design, detailed in our exclusive Charcoal finish.

The open foyer sets the tone for this modern farmhouse. Classic features such as the large front door, wide wooden trim and natural wooden floor are carried throughout the home.
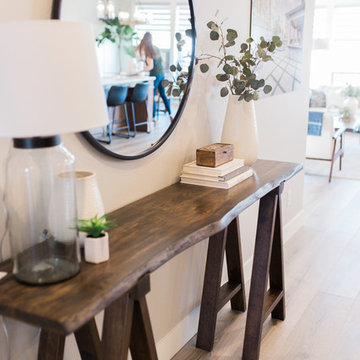
Teryn Rae Photography
Großer Klassischer Eingang mit Korridor, grauer Wandfarbe, hellem Holzboden, Einzeltür, hellbrauner Holzhaustür und grauem Boden in Portland
Großer Klassischer Eingang mit Korridor, grauer Wandfarbe, hellem Holzboden, Einzeltür, hellbrauner Holzhaustür und grauem Boden in Portland
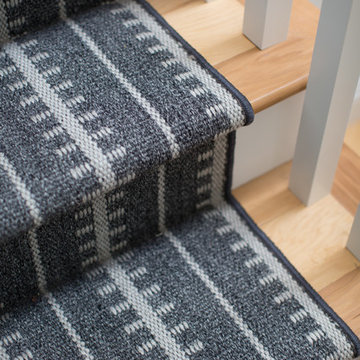
Meghan Bob Photography
Große Klassische Haustür mit weißer Wandfarbe, hellem Holzboden, Doppeltür, schwarzer Haustür und beigem Boden in Los Angeles
Große Klassische Haustür mit weißer Wandfarbe, hellem Holzboden, Doppeltür, schwarzer Haustür und beigem Boden in Los Angeles
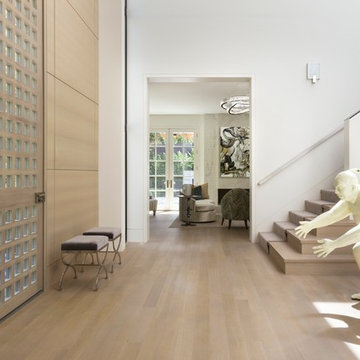
David Duncan Livingston
Großer Moderner Eingang mit Korridor, weißer Wandfarbe, hellem Holzboden, Einzeltür und heller Holzhaustür in San Francisco
Großer Moderner Eingang mit Korridor, weißer Wandfarbe, hellem Holzboden, Einzeltür und heller Holzhaustür in San Francisco
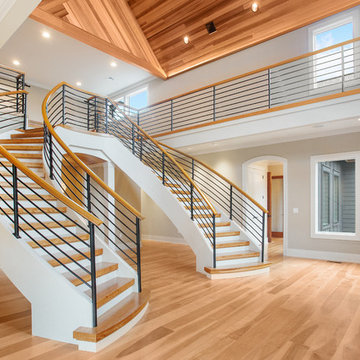
Rachel Gross
Großes Rustikales Foyer mit beiger Wandfarbe und hellem Holzboden in Sonstige
Großes Rustikales Foyer mit beiger Wandfarbe und hellem Holzboden in Sonstige
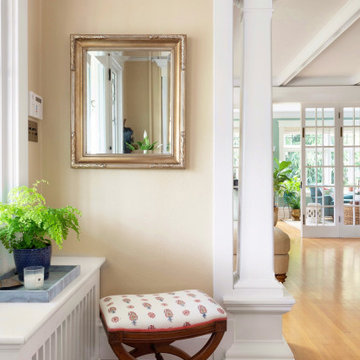
Casual upholstered bench in Traditional Style foyer.
Großes Klassisches Foyer mit gelber Wandfarbe, hellem Holzboden, Einzeltür und weißer Haustür
Großes Klassisches Foyer mit gelber Wandfarbe, hellem Holzboden, Einzeltür und weißer Haustür
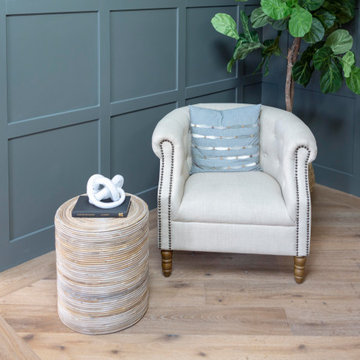
Großes Modernes Foyer mit grauer Wandfarbe, hellem Holzboden und vertäfelten Wänden in San Diego
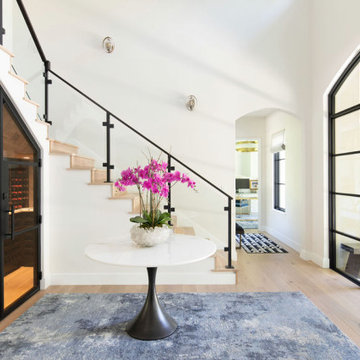
Großes Klassisches Foyer mit weißer Wandfarbe, hellem Holzboden, Doppeltür und schwarzer Haustür in Austin
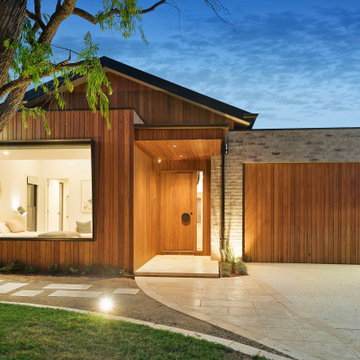
Großer Moderner Eingang mit Korridor, brauner Wandfarbe, hellem Holzboden, Einzeltür, hellbrauner Holzhaustür und braunem Boden in Melbourne
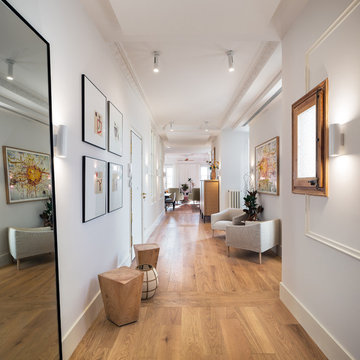
Fotógrafo: Pol Viladoms
Großer Klassischer Eingang mit weißer Wandfarbe, Korridor und hellem Holzboden in Barcelona
Großer Klassischer Eingang mit weißer Wandfarbe, Korridor und hellem Holzboden in Barcelona
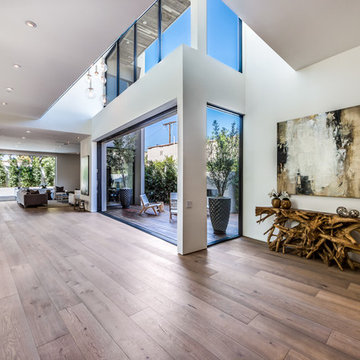
The Sunset Team
Großer Moderner Eingang mit gelber Wandfarbe, hellem Holzboden, Einzeltür und Haustür aus Glas in Los Angeles
Großer Moderner Eingang mit gelber Wandfarbe, hellem Holzboden, Einzeltür und Haustür aus Glas in Los Angeles
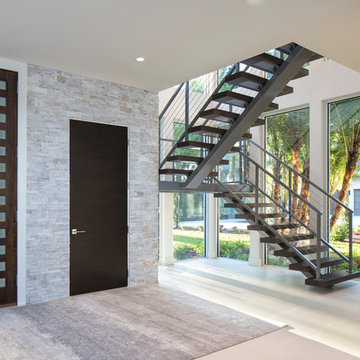
Große Moderne Haustür mit grauer Wandfarbe, hellem Holzboden, Einzeltür und dunkler Holzhaustür in Jacksonville
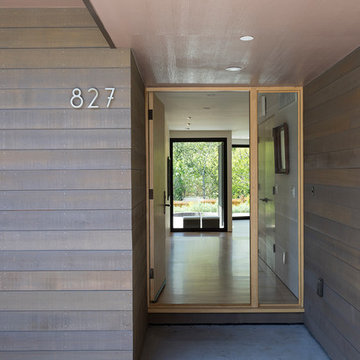
We completely renovated a simple low-lying house for a university family by opening the back side with large windows and a wrap-around patio. The kitchen counter extends to the exterior, enhancing the sense of openness to the outside. Large overhanging soffits and horizontal cedar siding keep the house from overpowering the view and help it settle into the landscape.
An expansive maple floor and white ceiling reinforce the horizontal sense of space.
Phil Bond Photography

We assisted with building and furnishing this model home.
The entry way is two story. We kept the furnishings minimal, simply adding wood trim boxes.
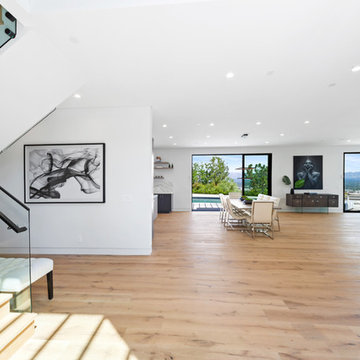
Front entrance of luxurious contemporary home. This open space allows for a seamless flow within the entire first floor.
Großes Modernes Foyer mit weißer Wandfarbe, hellem Holzboden, Drehtür und Haustür aus Glas in Los Angeles
Großes Modernes Foyer mit weißer Wandfarbe, hellem Holzboden, Drehtür und Haustür aus Glas in Los Angeles
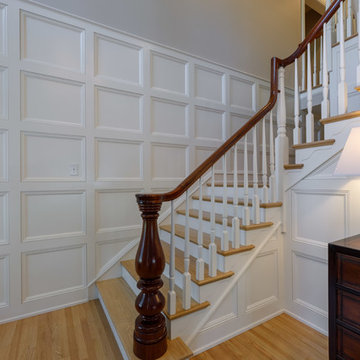
Complete renovation of a colonial home in Villanova. We installed custom millwork, moulding and coffered ceilings throughout the house. The stunning two-story foyer features custom millwork and moulding with raised panels, and mahogany stair rail and front door. The brand-new kitchen has a clean look with black granite counters and a European, crackled blue subway tile back splash. The large island has seating and storage. The master bathroom is a classic gray, with Carrera marble floors and a unique Carrera marble shower.
RUDLOFF Custom Builders has won Best of Houzz for Customer Service in 2014, 2015 2016 and 2017. We also were voted Best of Design in 2016, 2017 and 2018, which only 2% of professionals receive. Rudloff Custom Builders has been featured on Houzz in their Kitchen of the Week, What to Know About Using Reclaimed Wood in the Kitchen as well as included in their Bathroom WorkBook article. We are a full service, certified remodeling company that covers all of the Philadelphia suburban area. This business, like most others, developed from a friendship of young entrepreneurs who wanted to make a difference in their clients’ lives, one household at a time. This relationship between partners is much more than a friendship. Edward and Stephen Rudloff are brothers who have renovated and built custom homes together paying close attention to detail. They are carpenters by trade and understand concept and execution. RUDLOFF CUSTOM BUILDERS will provide services for you with the highest level of professionalism, quality, detail, punctuality and craftsmanship, every step of the way along our journey together.
Specializing in residential construction allows us to connect with our clients early in the design phase to ensure that every detail is captured as you imagined. One stop shopping is essentially what you will receive with RUDLOFF CUSTOM BUILDERS from design of your project to the construction of your dreams, executed by on-site project managers and skilled craftsmen. Our concept: envision our client’s ideas and make them a reality. Our mission: CREATING LIFETIME RELATIONSHIPS BUILT ON TRUST AND INTEGRITY.
Photo Credit: JMB Photoworks
Großer Eingang mit hellem Holzboden Ideen und Design
6