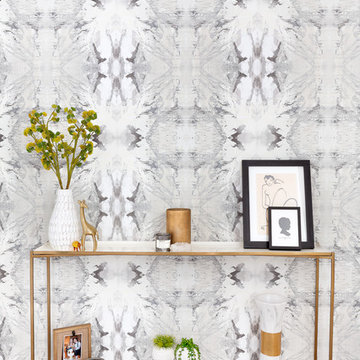Großer Eingang mit hellem Holzboden Ideen und Design
Suche verfeinern:
Budget
Sortieren nach:Heute beliebt
141 – 160 von 3.404 Fotos
1 von 3
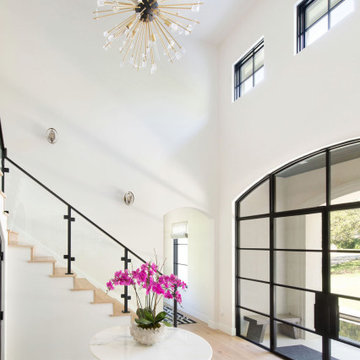
Großes Klassisches Foyer mit weißer Wandfarbe, hellem Holzboden, Doppeltür und schwarzer Haustür in Austin
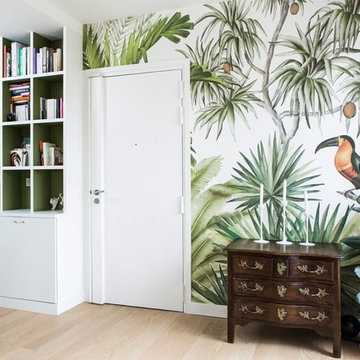
Renaud Konopnicki
Großer Moderner Eingang mit Stauraum, grüner Wandfarbe, hellem Holzboden, Einzeltür, weißer Haustür und beigem Boden in Paris
Großer Moderner Eingang mit Stauraum, grüner Wandfarbe, hellem Holzboden, Einzeltür, weißer Haustür und beigem Boden in Paris
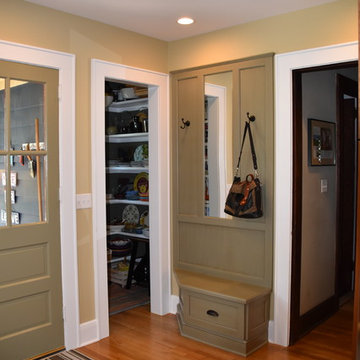
BKC of Westfield
Großer Landhausstil Eingang mit hellem Holzboden, Stauraum, beiger Wandfarbe, Einzeltür, grüner Haustür und braunem Boden in New York
Großer Landhausstil Eingang mit hellem Holzboden, Stauraum, beiger Wandfarbe, Einzeltür, grüner Haustür und braunem Boden in New York
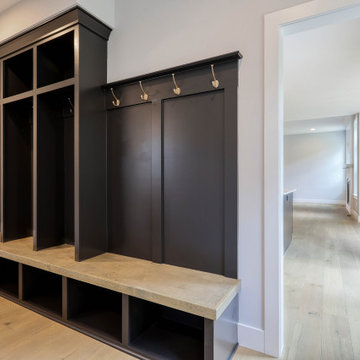
mudroom with built in lockers and bench
Großer Retro Eingang mit Stauraum, grauer Wandfarbe, hellem Holzboden und braunem Boden in Sonstige
Großer Retro Eingang mit Stauraum, grauer Wandfarbe, hellem Holzboden und braunem Boden in Sonstige
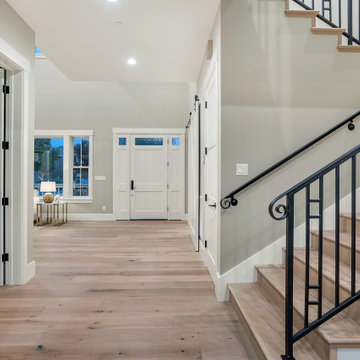
Große Klassische Haustür mit grauer Wandfarbe, hellem Holzboden, Einzeltür, weißer Haustür und grauem Boden in San Francisco
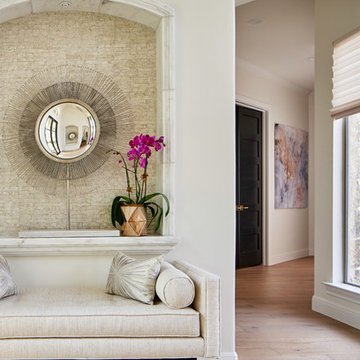
This stunning foyer is part of a whole house design and renovation by Haven Design and Construction. The 22' ceilings feature a sparkling glass chandelier by Currey and Company. The custom drapery accents the dramatic height of the space and hangs gracefully on a custom curved drapery rod, a comfortable bench overlooks the stunning pool and lushly landscaped yard outside. Glass entry doors by La Cantina provide an impressive entrance, while custom shell and marble niches flank the entryway. Through the arched doorway to the left is the hallway to the study and master suite, while the right arch frames the entry to the luxurious dining room and bar area.
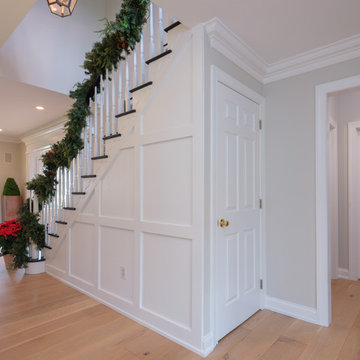
In this transitional farmhouse in West Chester, PA, we renovated the kitchen and family room, and installed new flooring and custom millwork throughout the entire first floor. This chic tuxedo kitchen has white cabinetry, white quartz counters, a black island, soft gold/honed gold pulls and a French door wall oven. The family room’s built in shelving provides extra storage. The shiplap accent wall creates a focal point around the white Carrera marble surround fireplace. The first floor features 8-in reclaimed white oak flooring (which matches the open shelving in the kitchen!) that ties the main living areas together.
Rudloff Custom Builders has won Best of Houzz for Customer Service in 2014, 2015 2016 and 2017. We also were voted Best of Design in 2016, 2017 and 2018, which only 2% of professionals receive. Rudloff Custom Builders has been featured on Houzz in their Kitchen of the Week, What to Know About Using Reclaimed Wood in the Kitchen as well as included in their Bathroom WorkBook article. We are a full service, certified remodeling company that covers all of the Philadelphia suburban area. This business, like most others, developed from a friendship of young entrepreneurs who wanted to make a difference in their clients’ lives, one household at a time. This relationship between partners is much more than a friendship. Edward and Stephen Rudloff are brothers who have renovated and built custom homes together paying close attention to detail. They are carpenters by trade and understand concept and execution. Rudloff Custom Builders will provide services for you with the highest level of professionalism, quality, detail, punctuality and craftsmanship, every step of the way along our journey together.
Specializing in residential construction allows us to connect with our clients early in the design phase to ensure that every detail is captured as you imagined. One stop shopping is essentially what you will receive with Rudloff Custom Builders from design of your project to the construction of your dreams, executed by on-site project managers and skilled craftsmen. Our concept: envision our client’s ideas and make them a reality. Our mission: CREATING LIFETIME RELATIONSHIPS BUILT ON TRUST AND INTEGRITY.
Photo Credit: JMB Photoworks
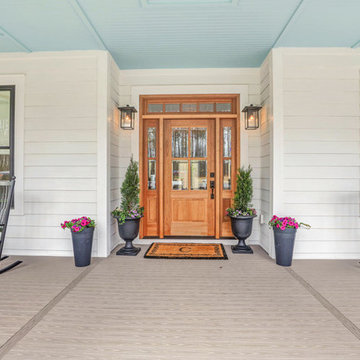
Große Urige Haustür mit beiger Wandfarbe, hellem Holzboden, Einzeltür und hellbrauner Holzhaustür in Richmond
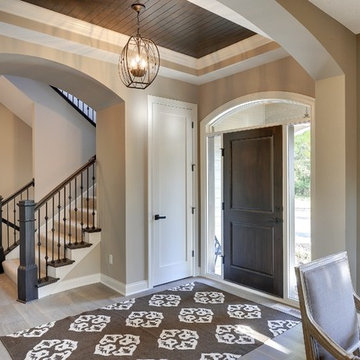
Exquisitely detailed entryway. An eye-catching chandelier hangs from the dark beadboard ceiling with crown moulding. Lots of light from sidelights and transom falls onto the lightly stained wood floor. Photography by Spacecrafting
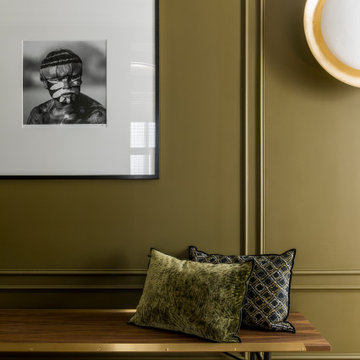
Photo : Romain Ricard
Großes Modernes Foyer mit grüner Wandfarbe, hellem Holzboden, Doppeltür, grüner Haustür, beigem Boden und vertäfelten Wänden in Paris
Großes Modernes Foyer mit grüner Wandfarbe, hellem Holzboden, Doppeltür, grüner Haustür, beigem Boden und vertäfelten Wänden in Paris
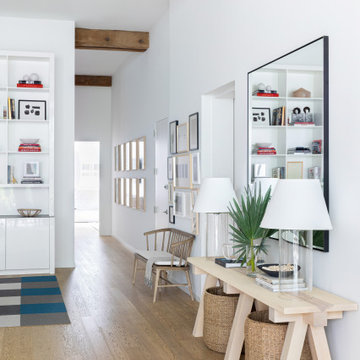
Light and transitional loft living for a young family in Dumbo, Brooklyn.
Großes Modernes Foyer mit weißer Wandfarbe, hellem Holzboden und braunem Boden in New York
Großes Modernes Foyer mit weißer Wandfarbe, hellem Holzboden und braunem Boden in New York
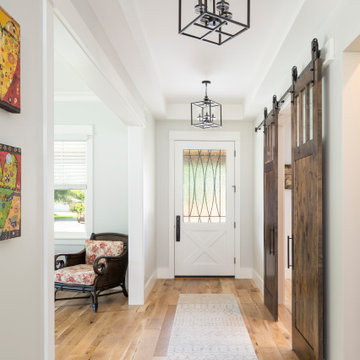
Modern Farmhouse Entry Hallway
Großes Landhausstil Foyer mit weißer Wandfarbe, hellem Holzboden, Einzeltür, weißer Haustür und braunem Boden in Denver
Großes Landhausstil Foyer mit weißer Wandfarbe, hellem Holzboden, Einzeltür, weißer Haustür und braunem Boden in Denver
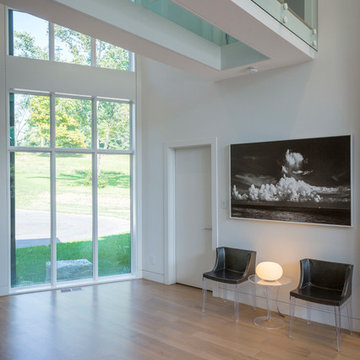
Photography by Ross Van Pelt
Großes Modernes Foyer mit weißer Wandfarbe, hellem Holzboden, Drehtür, Haustür aus Metall und beigem Boden in Cincinnati
Großes Modernes Foyer mit weißer Wandfarbe, hellem Holzboden, Drehtür, Haustür aus Metall und beigem Boden in Cincinnati
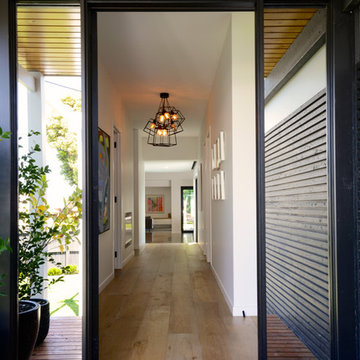
www.pauldistefanodesign.com
Großer Moderner Eingang mit weißer Wandfarbe, hellem Holzboden, Einzeltür und Haustür aus Glas in Geelong
Großer Moderner Eingang mit weißer Wandfarbe, hellem Holzboden, Einzeltür und Haustür aus Glas in Geelong
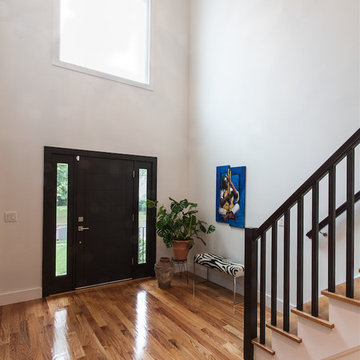
Großes Eklektisches Foyer mit weißer Wandfarbe, hellem Holzboden, Einzeltür und dunkler Holzhaustür in New York
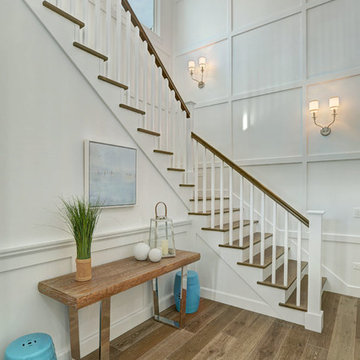
Großes Klassisches Foyer mit weißer Wandfarbe, hellem Holzboden, Einzeltür und blauer Haustür in Los Angeles
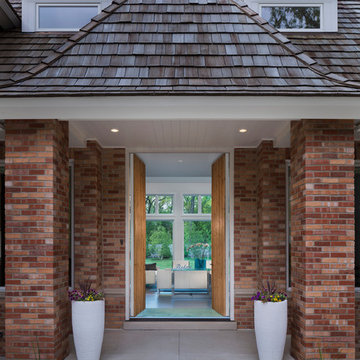
On the exterior, the desire was to weave the home into the fabric of the community, all while paying special attention to meld the footprint of the house into a workable clean, open, and spacious interior free of clutter and saturated in natural light to meet the owner’s simple but yet tasteful lifestyle. The utilization of natural light all while bringing nature’s canvas into the spaces provides a sense of harmony.
Light, shadow and texture bathe each space creating atmosphere, always changing, and blurring the boundaries between the indoor and outdoor space. Color abounds as nature paints the walls. Though they are all white hues of the spectrum, the natural light saturates and glows, all while being reflected off of the beautiful forms and surfaces. Total emersion of the senses engulf the user, greeting them with an ever changing environment.
Style gives way to natural beauty and the home is neither of the past or future, rather it lives in the moment. Stable, grounded and unpretentious the home is understated yet powerful. The environment encourages exploration and an awakening of inner being dispelling convention and accepted norms.
The home encourages mediation embracing principals associated with silent illumination.
If there was one factor above all that guided the design it would be found in a word, truth.
Experience the delight of the creator and enjoy these photos.
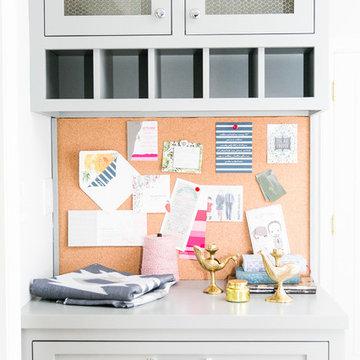
Katie Merkle
Großer Country Eingang mit Stauraum, grauer Wandfarbe, hellem Holzboden und schwarzer Haustür in Baltimore
Großer Country Eingang mit Stauraum, grauer Wandfarbe, hellem Holzboden und schwarzer Haustür in Baltimore

Großes Maritimes Foyer mit weißer Wandfarbe, hellem Holzboden, Drehtür, schwarzer Haustür, beigem Boden, gewölbter Decke und Holzwänden in San Diego
Großer Eingang mit hellem Holzboden Ideen und Design
8
