Großer Eingang mit Keramikboden Ideen und Design
Suche verfeinern:
Budget
Sortieren nach:Heute beliebt
1 – 20 von 2.219 Fotos
1 von 3

Spacious mudroom for the kids to kick off their muddy boots or snowy wet clothes. The 10' tall cabinets are reclaimed barn wood and have metal mesh to allow for air flow and drying of clothes.

Entrance hall with driftwood side table and cream armchairs. Panelled walls with plastered wall lights.
Großer Eingang mit Korridor, Keramikboden, blauer Haustür, weißem Boden und Wandpaneelen in Sonstige
Großer Eingang mit Korridor, Keramikboden, blauer Haustür, weißem Boden und Wandpaneelen in Sonstige
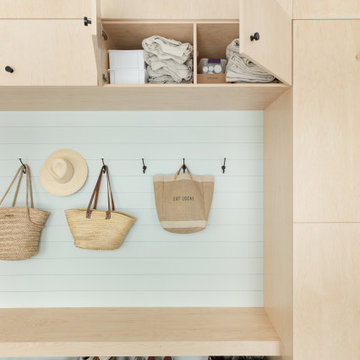
Make your mudroom a place your shoes would love to live by using our gray non-slip floor tile.
DESIGN
The Fresh Exchange
PHOTOS
Megan Gilger
Tile Shown: 3x9 in Skyscraper

Mediterranean retreat perched above a golf course overlooking the ocean.
Großes Mediterranes Foyer mit beiger Wandfarbe, Keramikboden, Doppeltür, brauner Haustür und beigem Boden in San Francisco
Großes Mediterranes Foyer mit beiger Wandfarbe, Keramikboden, Doppeltür, brauner Haustür und beigem Boden in San Francisco
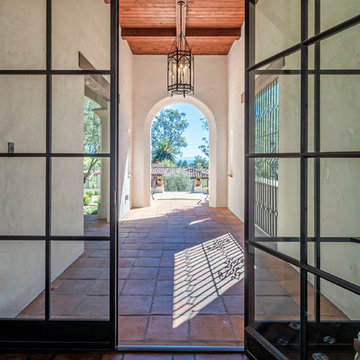
Creating a new formal entry was one of the key elements of this project.
Architect: The Warner Group.
Photographer: Kelly Teich
Große Mediterrane Haustür mit weißer Wandfarbe, Keramikboden, Einzeltür, Haustür aus Glas und rotem Boden in Santa Barbara
Große Mediterrane Haustür mit weißer Wandfarbe, Keramikboden, Einzeltür, Haustür aus Glas und rotem Boden in Santa Barbara

Große Moderne Haustür mit weißer Wandfarbe, Keramikboden, Drehtür, beigem Boden und Haustür aus Glas in Sonstige

The clients bought a new construction house in Bay Head, NJ with an architectural style that was very traditional and quite formal, not beachy. For our design process I created the story that the house was owned by a successful ship captain who had traveled the world and brought back furniture and artifacts for his home. The furniture choices were mainly based on English style pieces and then we incorporated a lot of accessories from Asia and Africa. The only nod we really made to “beachy” style was to do some art with beach scenes and/or bathing beauties (original painting in the study) (vintage series of black and white photos of 1940’s bathing scenes, not shown) ,the pillow fabric in the family room has pictures of fish on it , the wallpaper in the study is actually sand dollars and we did a seagull wallpaper in the downstairs bath (not shown).
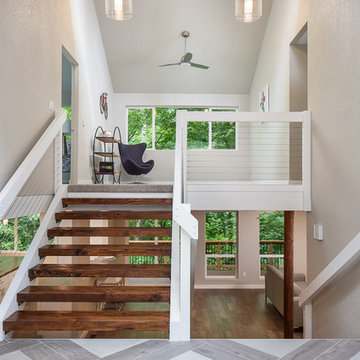
Large front entry of this split level received a new tile floor. Existing stair treads were refinished and stained. Cable railing was added to enhance the openness of the entry way.
Fred Ueckert

Großer Klassischer Eingang mit weißer Wandfarbe, Keramikboden, Einzeltür, buntem Boden, Korridor, Haustür aus Glas und Kassettendecke in London
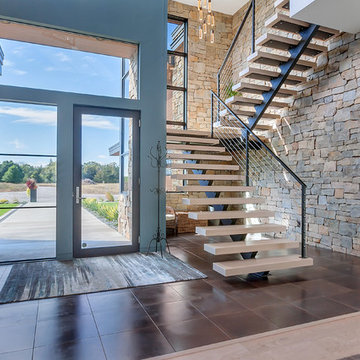
Lynnette Bauer - 360REI
Großes Modernes Foyer mit grauer Wandfarbe, Keramikboden, Einzeltür, schwarzer Haustür und braunem Boden in Minneapolis
Großes Modernes Foyer mit grauer Wandfarbe, Keramikboden, Einzeltür, schwarzer Haustür und braunem Boden in Minneapolis

Working alongside Riba Llama Architects & Llama Projects, the construction division of The Llama Group, in the total renovation of this beautifully located property which saw multiple skyframe extensions and the creation of this stylish, elegant new main entrance hallway. The Oak & Glass screen was a wonderful addition to the old property and created an elegant stylish open plan contemporary new Entrance space with a beautifully elegant helical staircase which leads to the new master bedroom, with a galleried landing with bespoke built in cabinetry, Beauitul 'stone' effect porcelain tiles which are throughout the whole of the newly created ground floor interior space. Bespoke Crittal Doors leading through to the new morning room and Bulthaup kitchen / dining room. A fabulous large white chandelier taking centre stage in this contemporary, stylish space.

This Oceanside home, built to take advantage of majestic rocky views of the North Atlantic, incorporates outside living with inside glamor.
Sunlight streams through the large exterior windows that overlook the ocean. The light filters through to the back of the home with the clever use of over sized door frames with transoms, and a large pass through opening from the kitchen/living area to the dining area.
Retractable mosquito screens were installed on the deck to create an outdoor- dining area, comfortable even in the mid summer bug season. Photography: Greg Premru

Großes Uriges Foyer mit beiger Wandfarbe, Keramikboden, Einzeltür und Haustür aus Glas in Denver
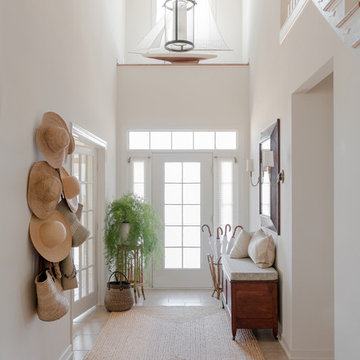
Großer Eingang mit weißer Wandfarbe, Keramikboden, Einzeltür, weißer Haustür und Korridor in New York
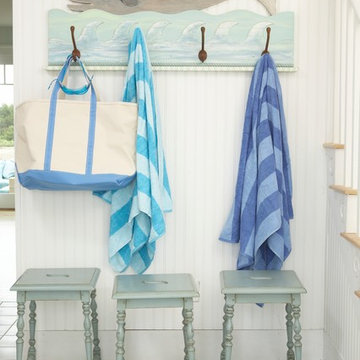
Tracey Rapisardi Design, 2008 Coastal Living Idea House Entry
Großer Maritimer Eingang mit Stauraum, weißer Wandfarbe, Keramikboden, Einzeltür, weißer Haustür und weißem Boden in Tampa
Großer Maritimer Eingang mit Stauraum, weißer Wandfarbe, Keramikboden, Einzeltür, weißer Haustür und weißem Boden in Tampa

A boot room lies off the kitchen, providing further additional storage, with cupboards, open shelving, shoe storage and a concealed storage bench seat. Iron coat hooks on a lye treated board, provide lots of coat hanging space.
Charlie O'Beirne - Lukonic Photography
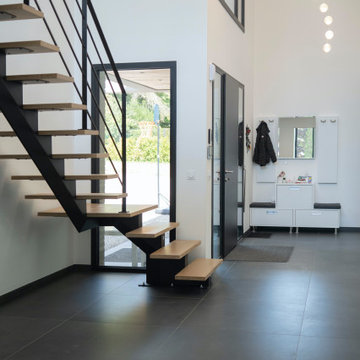
Entrée conçue comme un atrium sur 2 niveaux autour de laquelle s'organisent de nombreuses pièces
Großes Modernes Foyer mit weißer Wandfarbe, Keramikboden, schwarzer Haustür und schwarzem Boden in Lille
Großes Modernes Foyer mit weißer Wandfarbe, Keramikboden, schwarzer Haustür und schwarzem Boden in Lille
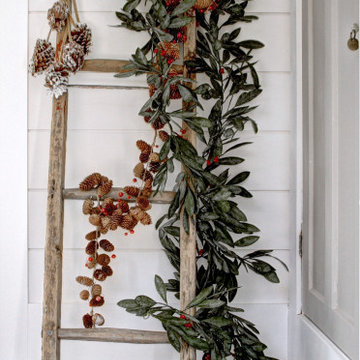
Großer Landhaus Eingang mit weißer Wandfarbe, Keramikboden, grauem Boden und Holzdielenwänden in Montreal
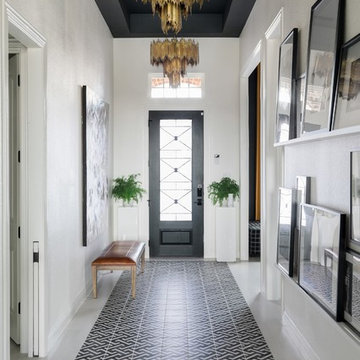
https://www.tiffanybrooksinteriors.com
Inquire About Our Design Services
https://www.tiffanybrooksinteriors.com Inquire About Our Design Services. Entryway designed by Tiffany Brooks.
Photos © 2018 Scripps Networks, LLC.

Elizabeth Steiner Photography
Großer Landhaus Eingang mit Stauraum, beiger Wandfarbe, Keramikboden, Einzeltür, schwarzer Haustür und schwarzem Boden in Chicago
Großer Landhaus Eingang mit Stauraum, beiger Wandfarbe, Keramikboden, Einzeltür, schwarzer Haustür und schwarzem Boden in Chicago
Großer Eingang mit Keramikboden Ideen und Design
1