Großer Eingang mit Keramikboden Ideen und Design
Suche verfeinern:
Budget
Sortieren nach:Heute beliebt
61 – 80 von 2.219 Fotos
1 von 3
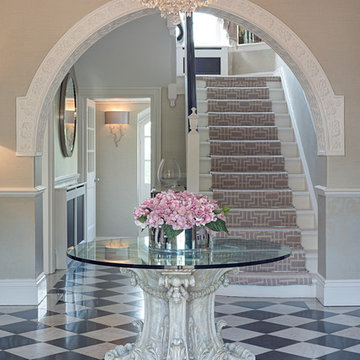
Retaining key original features from the entrance hall such as the tiled flooring and ceiling, Hill House overhauled the space with traditional yet light furniture to compliment the existing elements.
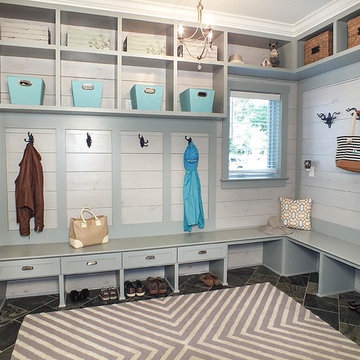
Photos by Gwendolyn Lanstrum
Großer Eingang mit Korridor, grauer Wandfarbe, Keramikboden, Doppeltür und weißer Haustür in Cleveland
Großer Eingang mit Korridor, grauer Wandfarbe, Keramikboden, Doppeltür und weißer Haustür in Cleveland
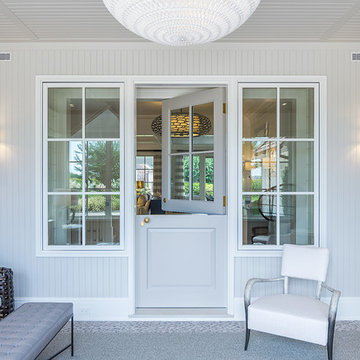
Großer Landhausstil Eingang mit Vestibül, weißer Wandfarbe, Keramikboden, Klöntür, grauer Haustür und buntem Boden in New York
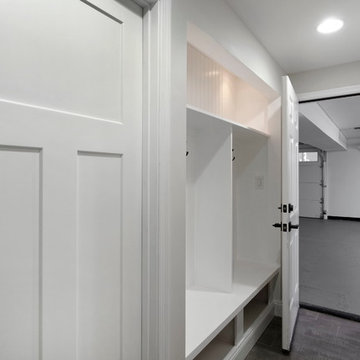
Paint colors:
Walls: Glidden Meeting House White 50YY 74/069
Ceilings/Trims/Doors: Glidden Swan White GLC23
Robert B. Narod Photography
Großer Rustikaler Eingang mit Vestibül, grauer Wandfarbe, Keramikboden, Einzeltür, weißer Haustür und grauem Boden in Washington, D.C.
Großer Rustikaler Eingang mit Vestibül, grauer Wandfarbe, Keramikboden, Einzeltür, weißer Haustür und grauem Boden in Washington, D.C.
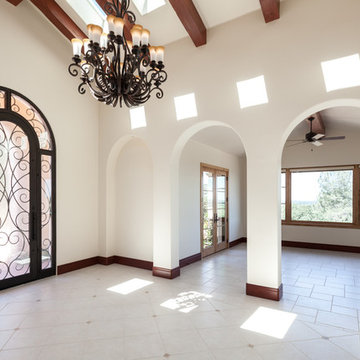
Kat Alves
Großes Mediterranes Foyer mit weißer Wandfarbe, Keramikboden, Einzeltür und Haustür aus Glas in Sacramento
Großes Mediterranes Foyer mit weißer Wandfarbe, Keramikboden, Einzeltür und Haustür aus Glas in Sacramento
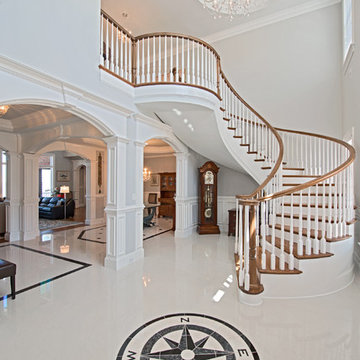
Michael Pennello
Großes Klassisches Foyer mit grauer Wandfarbe, Keramikboden, Doppeltür und weißem Boden in Sonstige
Großes Klassisches Foyer mit grauer Wandfarbe, Keramikboden, Doppeltür und weißem Boden in Sonstige

This lovely transitional home in Minnesota's lake country pairs industrial elements with softer formal touches. It uses an eclectic mix of materials and design elements to create a beautiful yet comfortable family home.
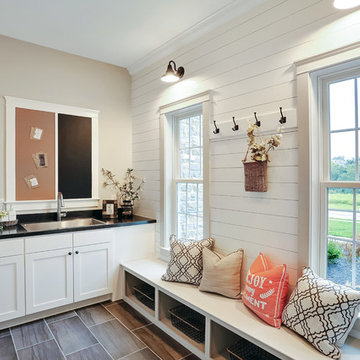
Designer details abound in this custom 2-story home with craftsman style exterior complete with fiber cement siding, attractive stone veneer, and a welcoming front porch. In addition to the 2-car side entry garage with finished mudroom, a breezeway connects the home to a 3rd car detached garage. Heightened 10’ceilings grace the 1st floor and impressive features throughout include stylish trim and ceiling details. The elegant Dining Room to the front of the home features a tray ceiling and craftsman style wainscoting with chair rail. Adjacent to the Dining Room is a formal Living Room with cozy gas fireplace. The open Kitchen is well-appointed with HanStone countertops, tile backsplash, stainless steel appliances, and a pantry. The sunny Breakfast Area provides access to a stamped concrete patio and opens to the Family Room with wood ceiling beams and a gas fireplace accented by a custom surround. A first-floor Study features trim ceiling detail and craftsman style wainscoting. The Owner’s Suite includes craftsman style wainscoting accent wall and a tray ceiling with stylish wood detail. The Owner’s Bathroom includes a custom tile shower, free standing tub, and oversized closet.

Working alongside Riba Llama Architects & Llama Projects, the construction division of The Llama Group, in the total renovation of this beautifully located property which saw multiple skyframe extensions and the creation of this stylish, elegant new main entrance hallway. The Oak & Glass screen was a wonderful addition to the old property and created an elegant stylish open plan contemporary new Entrance space with a beautifully elegant helical staircase which leads to the new master bedroom, with a galleried landing with bespoke built in cabinetry, Beauitul 'stone' effect porcelain tiles which are throughout the whole of the newly created ground floor interior space. Bespoke Crittal Doors leading through to the new morning room and Bulthaup kitchen / dining room. A fabulous large white chandelier taking centre stage in this contemporary, stylish space.
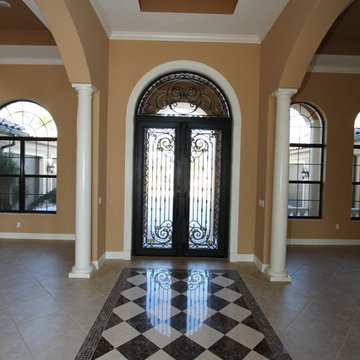
Große Stilmix Haustür mit beiger Wandfarbe, Keramikboden, Doppeltür und schwarzer Haustür in Orlando
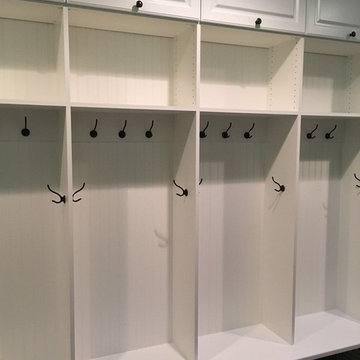
Großer Klassischer Eingang mit Stauraum, blauer Wandfarbe, Keramikboden, Einzeltür, weißer Haustür und braunem Boden in Seattle
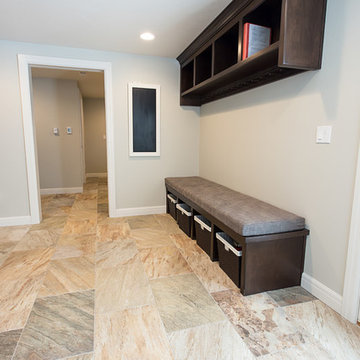
Großer Klassischer Eingang mit Keramikboden, Stauraum, weißer Wandfarbe, Einzeltür und weißer Haustür in Sonstige
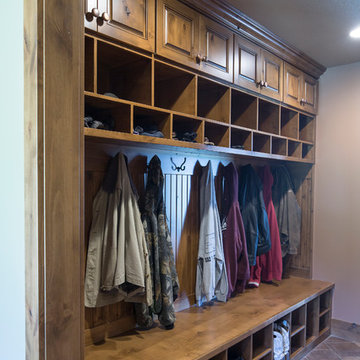
© Randy Tobias Photography. All rights reserved.
Großer Rustikaler Eingang mit Stauraum, beiger Wandfarbe, Keramikboden und beigem Boden in Wichita
Großer Rustikaler Eingang mit Stauraum, beiger Wandfarbe, Keramikboden und beigem Boden in Wichita
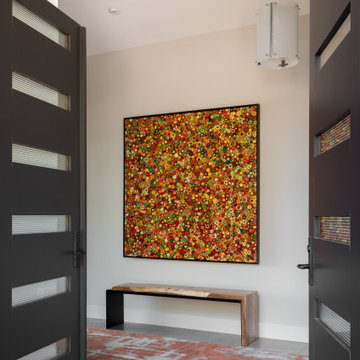
Großes Modernes Foyer mit weißer Wandfarbe, Keramikboden, Doppeltür, schwarzer Haustür und grauem Boden in Seattle
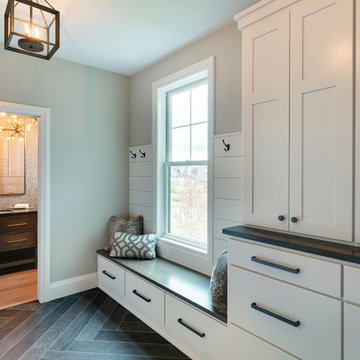
All of our homes are professionally staged by Ambiance at Home staging. For information regarding the furniture in these photos, please reach out to Ambiance directly at (952) 440-6757.
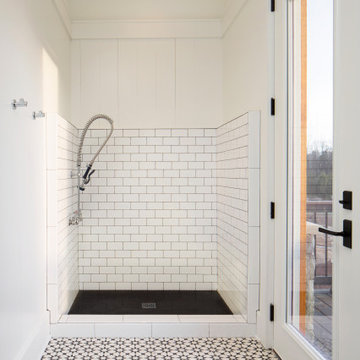
When planning this custom residence, the owners had a clear vision – to create an inviting home for their family, with plenty of opportunities to entertain, play, and relax and unwind. They asked for an interior that was approachable and rugged, with an aesthetic that would stand the test of time. Amy Carman Design was tasked with designing all of the millwork, custom cabinetry and interior architecture throughout, including a private theater, lower level bar, game room and a sport court. A materials palette of reclaimed barn wood, gray-washed oak, natural stone, black windows, handmade and vintage-inspired tile, and a mix of white and stained woodwork help set the stage for the furnishings. This down-to-earth vibe carries through to every piece of furniture, artwork, light fixture and textile in the home, creating an overall sense of warmth and authenticity.
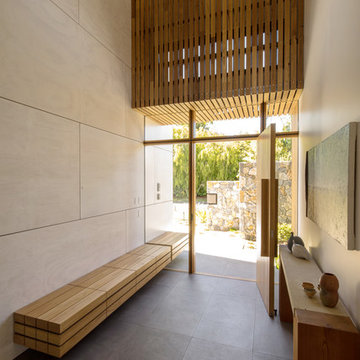
Große Moderne Haustür mit weißer Wandfarbe, Keramikboden, Einzeltür, hellbrauner Holzhaustür und grauem Boden in Sunshine Coast
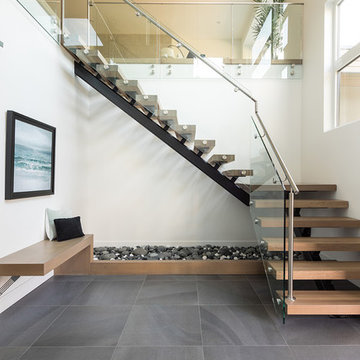
Photography by Luke Potter
Großes Modernes Foyer mit weißer Wandfarbe, Keramikboden, Drehtür, schwarzer Haustür und grauem Boden in Vancouver
Großes Modernes Foyer mit weißer Wandfarbe, Keramikboden, Drehtür, schwarzer Haustür und grauem Boden in Vancouver
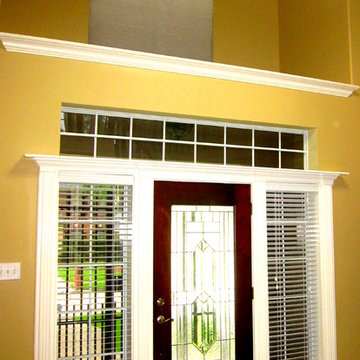
Großes Modernes Foyer mit gelber Wandfarbe, Keramikboden, Einzeltür und Haustür aus Glas in Houston
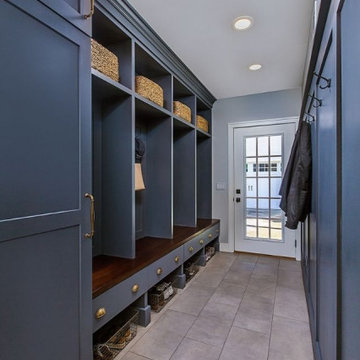
A new rear porch opens to a huge mudroom filled with custom built-ins.
Großer Klassischer Eingang mit Stauraum, grauer Wandfarbe, Keramikboden, Einzeltür, weißer Haustür, grauem Boden und Wandpaneelen in Detroit
Großer Klassischer Eingang mit Stauraum, grauer Wandfarbe, Keramikboden, Einzeltür, weißer Haustür, grauem Boden und Wandpaneelen in Detroit
Großer Eingang mit Keramikboden Ideen und Design
4