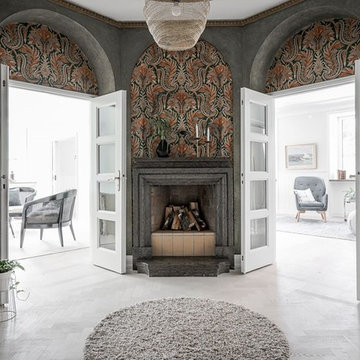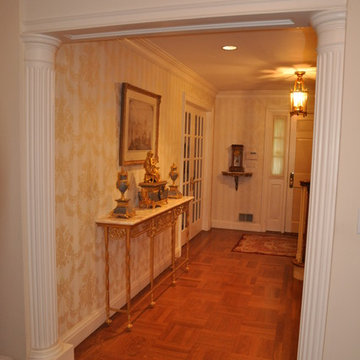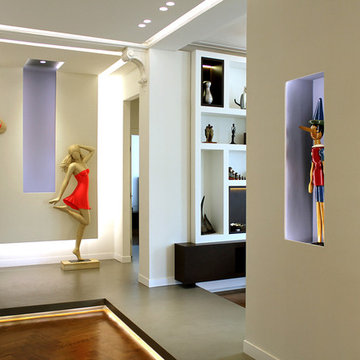Großer Flur mit bunten Wänden Ideen und Design
Suche verfeinern:
Budget
Sortieren nach:Heute beliebt
21 – 40 von 350 Fotos
1 von 3
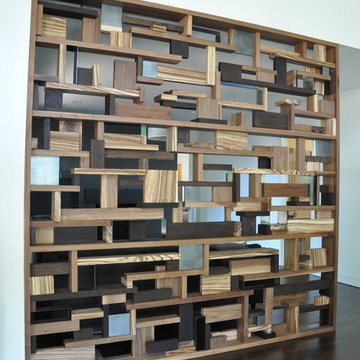
While this new home had an architecturally striking exterior, the home’s interior fell short in terms of true functionality and overall style. The most critical element in this renovation was the kitchen and dining area, which needed careful attention to bring it to the level that suited the home and the homeowners.
As a graduate of Culinary Institute of America, our client wanted a kitchen that “feels like a restaurant, with the warmth of a home kitchen,” where guests can gather over great food, great wine, and truly feel comfortable in the open concept home. Although it follows a typical chef’s galley layout, the unique design solutions and unusual materials set it apart from the typical kitchen design.
Polished countertops, laminated and stainless cabinets fronts, and professional appliances are complemented by the introduction of wood, glass, and blackened metal – materials introduced in the overall design of the house. Unique features include a wall clad in walnut for dangling heavy pots and utensils; a floating, sculptural walnut countertop piece housing an herb garden; an open pantry that serves as a coffee bar and wine station; and a hanging chalkboard that hides a water heater closet and features different coffee offerings available to guests.
The dining area addition, enclosed by windows, continues to vivify the organic elements and brings in ample natural light, enhancing the darker finishes and creating additional warmth.
Photography by Ira Montgomery
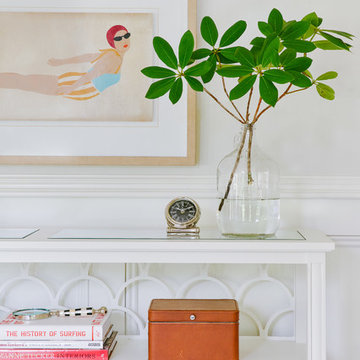
Andrea Pietrangeli http://andrea.media/
Großer Moderner Flur mit bunten Wänden, dunklem Holzboden und braunem Boden in Boston
Großer Moderner Flur mit bunten Wänden, dunklem Holzboden und braunem Boden in Boston
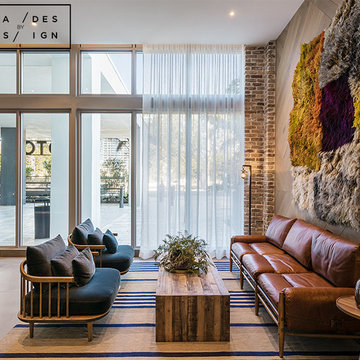
Ripplefold sheer curtains in the lobby
Großer Rustikaler Flur mit bunten Wänden, Porzellan-Bodenfliesen und braunem Boden in Miami
Großer Rustikaler Flur mit bunten Wänden, Porzellan-Bodenfliesen und braunem Boden in Miami
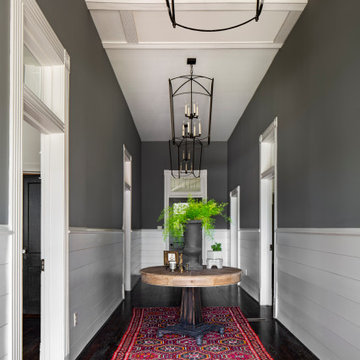
Großer Klassischer Flur mit bunten Wänden, dunklem Holzboden und braunem Boden in Birmingham
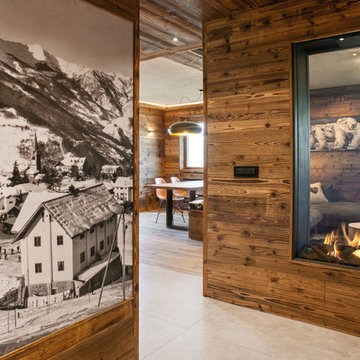
Vista dal corridoio di ingresso sul moderno ed elegante camino bifacciale incluso nella parete divisoria tra corridoio e salotto.
Großer Rustikaler Flur mit bunten Wänden und Porzellan-Bodenfliesen in Turin
Großer Rustikaler Flur mit bunten Wänden und Porzellan-Bodenfliesen in Turin
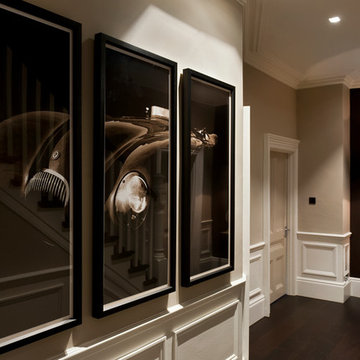
The dark chocolate wall colour and American Oak flooring looked fabulous, the artwork and lamps having equal impact.
Großer Moderner Flur mit bunten Wänden und dunklem Holzboden in Surrey
Großer Moderner Flur mit bunten Wänden und dunklem Holzboden in Surrey
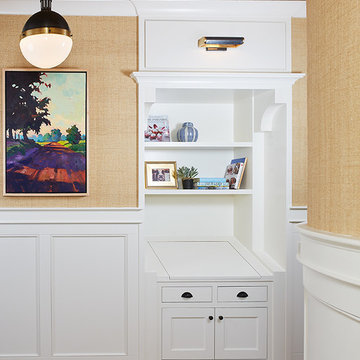
Interior Design: Vision Interiors by Visbeen
Builder: J. Peterson Homes
Photographer: Ashley Avila Photography
The best of the past and present meet in this distinguished design. Custom craftsmanship and distinctive detailing give this lakefront residence its vintage flavor while an open and light-filled floor plan clearly mark it as contemporary. With its interesting shingled roof lines, abundant windows with decorative brackets and welcoming porch, the exterior takes in surrounding views while the interior meets and exceeds contemporary expectations of ease and comfort. The main level features almost 3,000 square feet of open living, from the charming entry with multiple window seats and built-in benches to the central 15 by 22-foot kitchen, 22 by 18-foot living room with fireplace and adjacent dining and a relaxing, almost 300-square-foot screened-in porch. Nearby is a private sitting room and a 14 by 15-foot master bedroom with built-ins and a spa-style double-sink bath with a beautiful barrel-vaulted ceiling. The main level also includes a work room and first floor laundry, while the 2,165-square-foot second level includes three bedroom suites, a loft and a separate 966-square-foot guest quarters with private living area, kitchen and bedroom. Rounding out the offerings is the 1,960-square-foot lower level, where you can rest and recuperate in the sauna after a workout in your nearby exercise room. Also featured is a 21 by 18-family room, a 14 by 17-square-foot home theater, and an 11 by 12-foot guest bedroom suite.
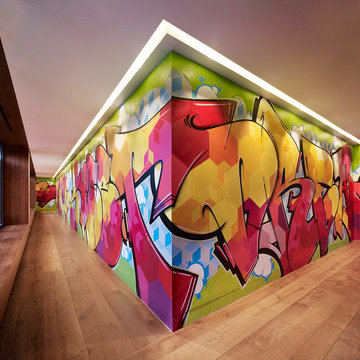
Großer Moderner Flur mit bunten Wänden, braunem Holzboden und braunem Boden in Madrid
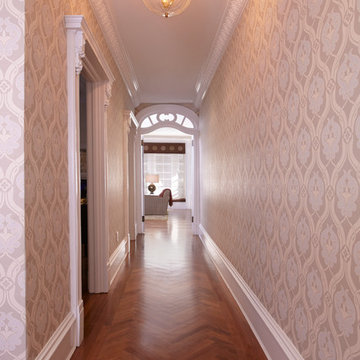
Jonathan Beckerman
Großer Eklektischer Flur mit bunten Wänden und braunem Holzboden in New York
Großer Eklektischer Flur mit bunten Wänden und braunem Holzboden in New York
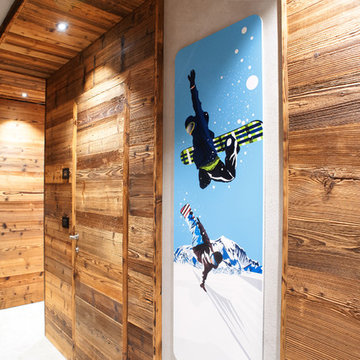
Dettaglio delle pareti del corridoio, in cui il legno si alterna a caratteristiche stampe dal sapore tipicamente montano.
Großer Uriger Flur mit bunten Wänden und Porzellan-Bodenfliesen in Turin
Großer Uriger Flur mit bunten Wänden und Porzellan-Bodenfliesen in Turin
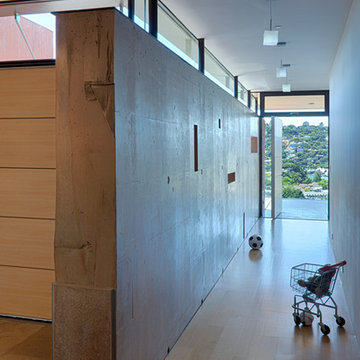
Fu-Tung Cheng, CHENG Design
• Interior Shot of Hallway and Concrete Wall in Tiburon House
Tiburon House is Cheng Design's eighth custom home project. The topography of the site for Bluff House was a rift cut into the hillside, which inspired the design concept of an ascent up a narrow canyon path. Two main wings comprise a “T” floor plan; the first includes a two-story family living wing with office, children’s rooms and baths, and Master bedroom suite. The second wing features the living room, media room, kitchen and dining space that open to a rewarding 180-degree panorama of the San Francisco Bay, the iconic Golden Gate Bridge, and Belvedere Island.
Photography: Tim Maloney
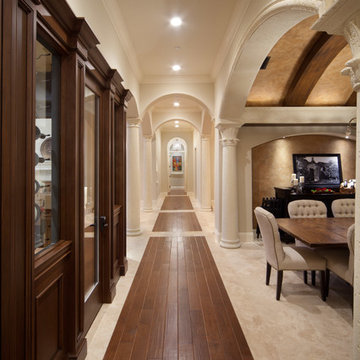
This Grand Hallway (Gallery Hall) is separated with a floor detail, ceiling details and wall elements. All elements define the space and allowing the gallery to shine.

Großer Moderner Flur mit bunten Wänden, dunklem Holzboden und braunem Boden in Austin
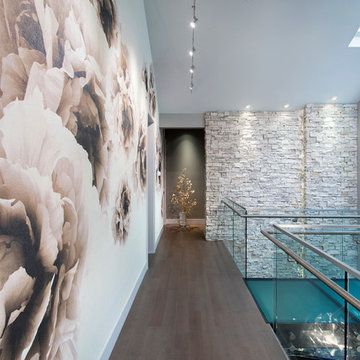
My House Design/Build Team | www.myhousedesignbuild.com | 604-694-6873 | Bob Young Photography
Großer Moderner Flur mit bunten Wänden und dunklem Holzboden in Vancouver
Großer Moderner Flur mit bunten Wänden und dunklem Holzboden in Vancouver
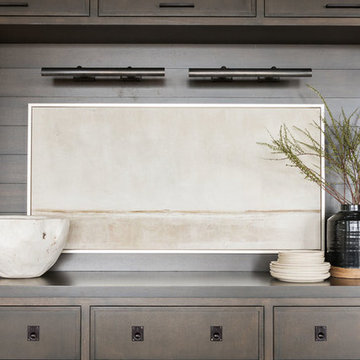
Großer Klassischer Flur mit bunten Wänden, braunem Holzboden und braunem Boden in Salt Lake City
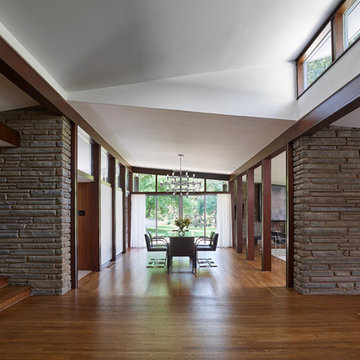
The design retains the integrity of the original architecture, preserving the Kling four-sqare plan and cruciform circulation while maintaining the rigor of the interior structure and spatial divisions. © Jeffrey Totaro, photographer
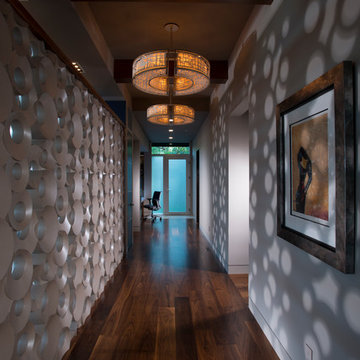
Mert Carpenter
Großer Moderner Flur mit bunten Wänden und braunem Holzboden in San Francisco
Großer Moderner Flur mit bunten Wänden und braunem Holzboden in San Francisco
Großer Flur mit bunten Wänden Ideen und Design
2
