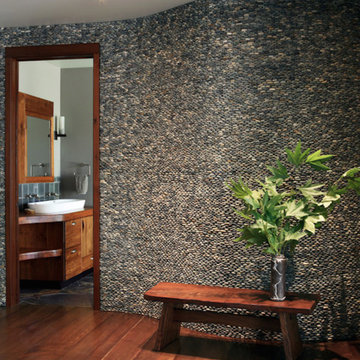Großer Flur mit bunten Wänden Ideen und Design
Suche verfeinern:
Budget
Sortieren nach:Heute beliebt
41 – 60 von 350 Fotos
1 von 3
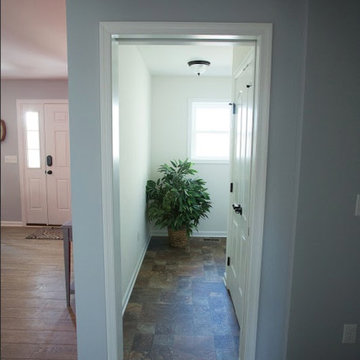
The laundry room is tucked away from the great room.
Großer Klassischer Flur mit bunten Wänden und hellem Holzboden in Philadelphia
Großer Klassischer Flur mit bunten Wänden und hellem Holzboden in Philadelphia
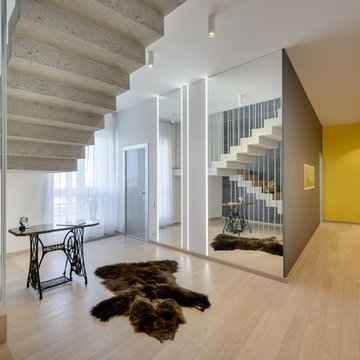
Виталий Иванов
Großer Moderner Flur mit bunten Wänden und hellem Holzboden in Novosibirsk
Großer Moderner Flur mit bunten Wänden und hellem Holzboden in Novosibirsk
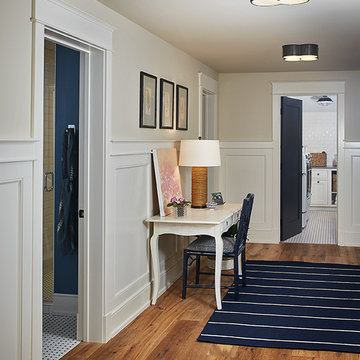
Builder: J. Peterson Homes
Interior Design: Vision Interiors by Visbeen
Photographer: Ashley Avila Photography
The best of the past and present meet in this distinguished design. Custom craftsmanship and distinctive detailing give this lakefront residence its vintage flavor while an open and light-filled floor plan clearly mark it as contemporary. With its interesting shingled roof lines, abundant windows with decorative brackets and welcoming porch, the exterior takes in surrounding views while the interior meets and exceeds contemporary expectations of ease and comfort. The main level features almost 3,000 square feet of open living, from the charming entry with multiple window seats and built-in benches to the central 15 by 22-foot kitchen, 22 by 18-foot living room with fireplace and adjacent dining and a relaxing, almost 300-square-foot screened-in porch. Nearby is a private sitting room and a 14 by 15-foot master bedroom with built-ins and a spa-style double-sink bath with a beautiful barrel-vaulted ceiling. The main level also includes a work room and first floor laundry, while the 2,165-square-foot second level includes three bedroom suites, a loft and a separate 966-square-foot guest quarters with private living area, kitchen and bedroom. Rounding out the offerings is the 1,960-square-foot lower level, where you can rest and recuperate in the sauna after a workout in your nearby exercise room. Also featured is a 21 by 18-family room, a 14 by 17-square-foot home theater, and an 11 by 12-foot guest bedroom suite.
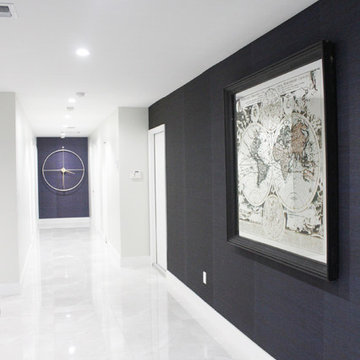
Großer Moderner Flur mit bunten Wänden, Porzellan-Bodenfliesen und weißem Boden in Miami
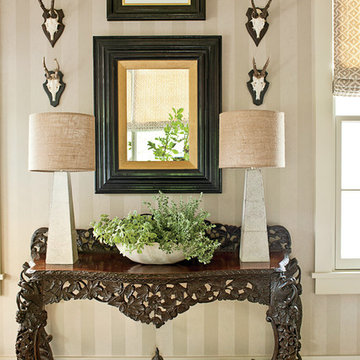
Laurey Glenn
Großer Landhausstil Flur mit bunten Wänden und dunklem Holzboden in Nashville
Großer Landhausstil Flur mit bunten Wänden und dunklem Holzboden in Nashville
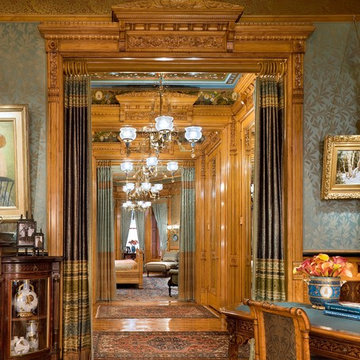
Durston Saylor
Großer Klassischer Flur mit bunten Wänden und braunem Holzboden in New York
Großer Klassischer Flur mit bunten Wänden und braunem Holzboden in New York
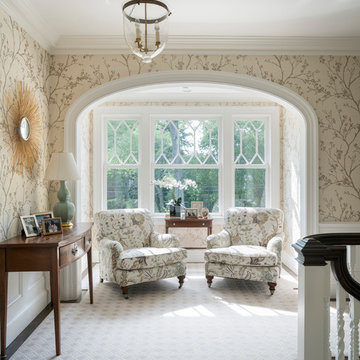
A simple casing accentuates the curved elliptical opening of a well-lit sitting area in the formal upper stair hall.
James Merrell Photography
Großer Maritimer Flur mit bunten Wänden, Teppichboden und grauem Boden in New York
Großer Maritimer Flur mit bunten Wänden, Teppichboden und grauem Boden in New York
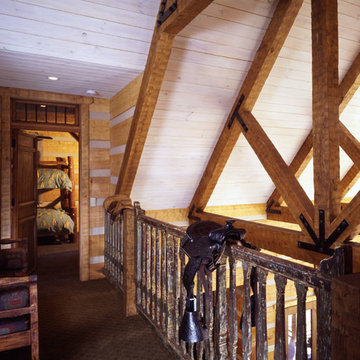
The loft area of this Elk River II log home overlooks the great room. The vaulted ceiling features white washed tongue & groove and natural stained beams.
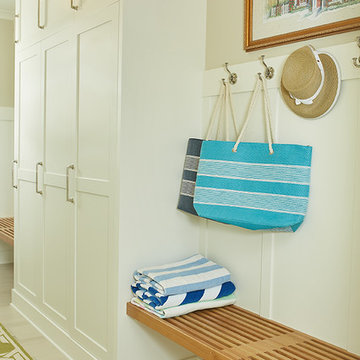
Builder: Segard Builders
Photographer: Ashley Avila Photography
Symmetry and traditional sensibilities drive this homes stately style. Flanking garages compliment a grand entrance and frame a roundabout style motor court. On axis, and centered on the homes roofline is a traditional A-frame dormer. The walkout rear elevation is covered by a paired column gallery that is connected to the main levels living, dining, and master bedroom. Inside, the foyer is centrally located, and flanked to the right by a grand staircase. To the left of the foyer is the homes private master suite featuring a roomy study, expansive dressing room, and bedroom. The dining room is surrounded on three sides by large windows and a pair of French doors open onto a separate outdoor grill space. The kitchen island, with seating for seven, is strategically placed on axis to the living room fireplace and the dining room table. Taking a trip down the grand staircase reveals the lower level living room, which serves as an entertainment space between the private bedrooms to the left and separate guest bedroom suite to the right. Rounding out this plans key features is the attached garage, which has its own separate staircase connecting it to the lower level as well as the bonus room above.
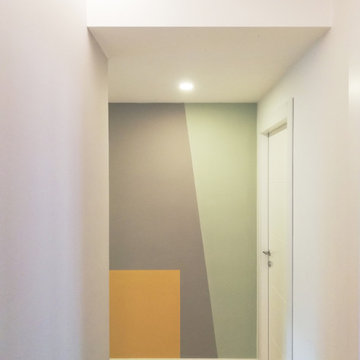
Corridoio
Großer Moderner Flur mit bunten Wänden, hellem Holzboden, braunem Boden und eingelassener Decke in Sonstige
Großer Moderner Flur mit bunten Wänden, hellem Holzboden, braunem Boden und eingelassener Decke in Sonstige
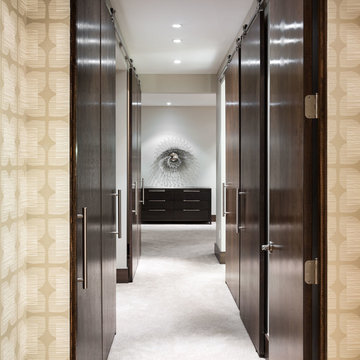
Contemporary Hallway with Sliding Barn Doors
Großer Moderner Flur mit bunten Wänden, Teppichboden und weißem Boden in Denver
Großer Moderner Flur mit bunten Wänden, Teppichboden und weißem Boden in Denver
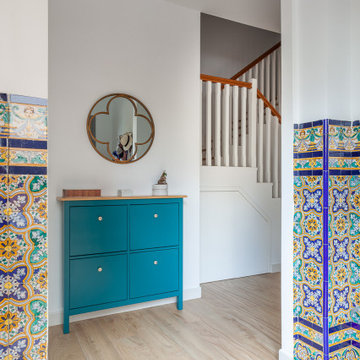
Manuel Pinilla acomete la reforma integral de una vivienda en el barrio sevillano de Nervión. Se trata de una casa pareada de los años 60 del arquitecto Ricardo Espiau con ciertos rasgos regionalistas que se han mantenido a pesar de las intervenciones que ha sufrido con el tiempo, incluyendo un anexo añadido al fondo de la parcela.
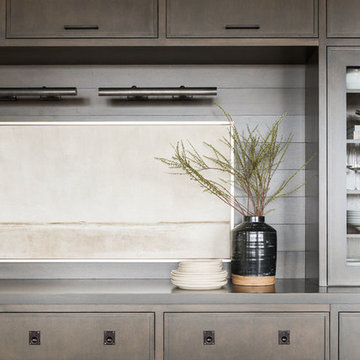
Großer Klassischer Flur mit bunten Wänden, braunem Holzboden und braunem Boden in Salt Lake City
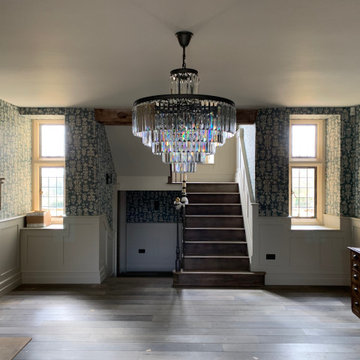
The elegant entrance hall with crystal chandelier, painted timber panelling, wallpaper, stone fireplace etc..
Großer Country Flur mit bunten Wänden, braunem Holzboden, braunem Boden und vertäfelten Wänden in Oxfordshire
Großer Country Flur mit bunten Wänden, braunem Holzboden, braunem Boden und vertäfelten Wänden in Oxfordshire
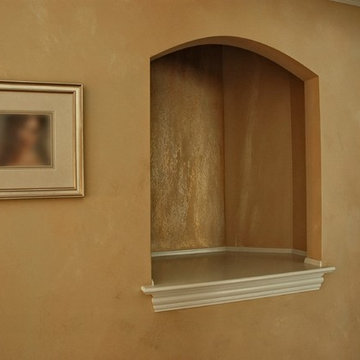
This original textured finish was created using plaster. It's a combination of soft cloudy finish and textured faux finish, the finish consist of multiple transparent layers, Satin finish paint gold metallic paint and glazes. Total of four colors used in the design.
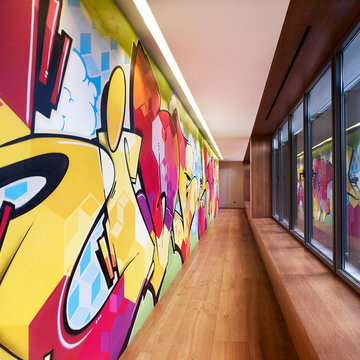
Großer Moderner Flur mit bunten Wänden, braunem Holzboden und braunem Boden in Madrid
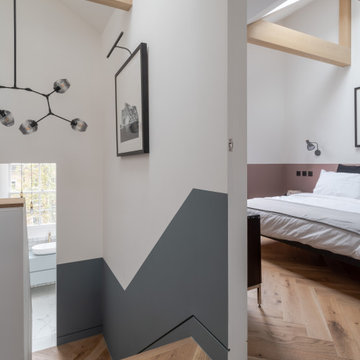
Großer Moderner Flur mit bunten Wänden, dunklem Holzboden und braunem Boden in London
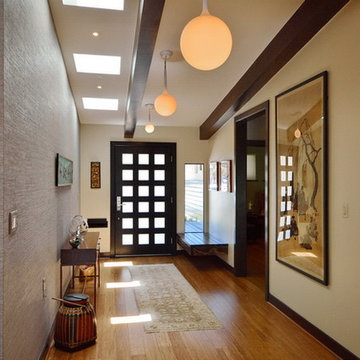
Jeff Jeannette, Jeannette Architects
Großer Retro Flur mit bunten Wänden und braunem Holzboden in Los Angeles
Großer Retro Flur mit bunten Wänden und braunem Holzboden in Los Angeles
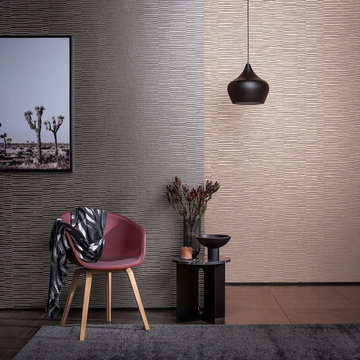
Großer Moderner Flur mit bunten Wänden, Keramikboden und braunem Boden in Hamburg
Großer Flur mit bunten Wänden Ideen und Design
3
