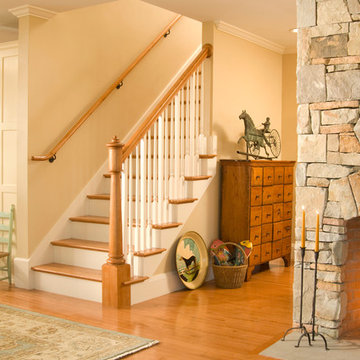Großer Flur mit gelber Wandfarbe Ideen und Design
Suche verfeinern:
Budget
Sortieren nach:Heute beliebt
21 – 40 von 313 Fotos
1 von 3
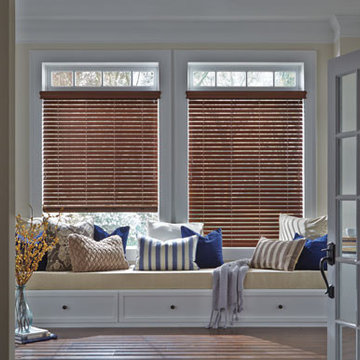
Wood and faux wood blinds by Hunter Douglas - versatile and easy care. Available with power tilt, literise, and Ultraglide controls!
Großer Flur mit gelber Wandfarbe und dunklem Holzboden in Calgary
Großer Flur mit gelber Wandfarbe und dunklem Holzboden in Calgary
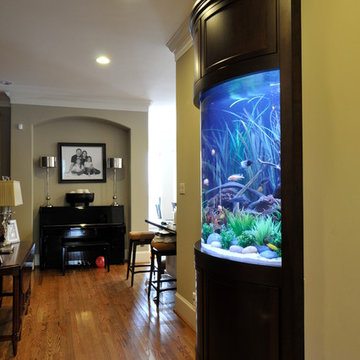
The aquarium is a beautiful addition to this space.
Großer Klassischer Flur mit gelber Wandfarbe, braunem Holzboden und braunem Boden in Houston
Großer Klassischer Flur mit gelber Wandfarbe, braunem Holzboden und braunem Boden in Houston
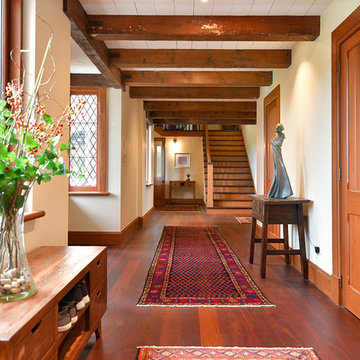
Großer Rustikaler Flur mit gelber Wandfarbe, braunem Holzboden und braunem Boden in Auckland
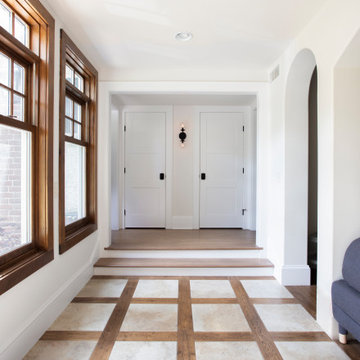
Großer Klassischer Flur mit gelber Wandfarbe und braunem Holzboden in Minneapolis

Main Library book isle acts as gallery space for collectables
Großer Retro Flur mit Korkboden, buntem Boden und gelber Wandfarbe in New York
Großer Retro Flur mit Korkboden, buntem Boden und gelber Wandfarbe in New York
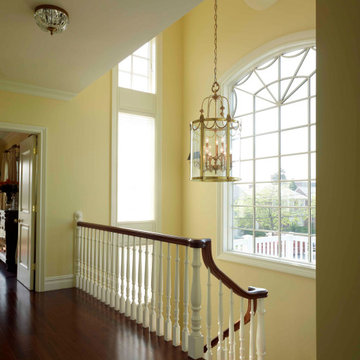
Großer Klassischer Flur mit gelber Wandfarbe und dunklem Holzboden in New York
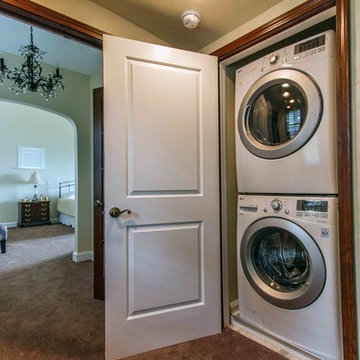
Rob Schwerdt
Großer Klassischer Flur mit gelber Wandfarbe, Teppichboden und braunem Boden in Philadelphia
Großer Klassischer Flur mit gelber Wandfarbe, Teppichboden und braunem Boden in Philadelphia
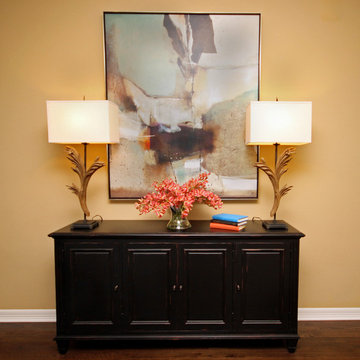
Lynn Unflat
Großer Klassischer Flur mit gelber Wandfarbe und dunklem Holzboden in Austin
Großer Klassischer Flur mit gelber Wandfarbe und dunklem Holzboden in Austin
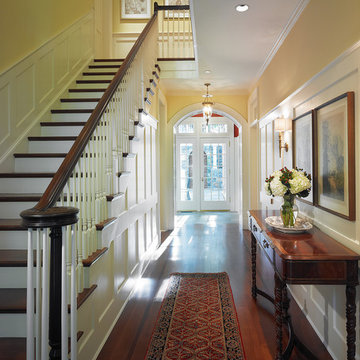
Our client was drawn to the property in Wesley Heights as it was in an established neighborhood of stately homes, on a quiet street with views of park. They wanted a traditional home for their young family with great entertaining spaces that took full advantage of the site.
The site was the challenge. The natural grade of the site was far from traditional. The natural grade at the rear of the property was about thirty feet above the street level. Large mature trees provided shade and needed to be preserved.
The solution was sectional. The first floor level was elevated from the street by 12 feet, with French doors facing the park. We created a courtyard at the first floor level that provide an outdoor entertaining space, with French doors that open the home to the courtyard.. By elevating the first floor level, we were able to allow on-grade parking and a private direct entrance to the lower level pub "Mulligans". An arched passage affords access to the courtyard from a shared driveway with the neighboring homes, while the stone fountain provides a focus.
A sweeping stone stair anchors one of the existing mature trees that was preserved and leads to the elevated rear garden. The second floor master suite opens to a sitting porch at the level of the upper garden, providing the third level of outdoor space that can be used for the children to play.
The home's traditional language is in context with its neighbors, while the design allows each of the three primary levels of the home to relate directly to the outside.
Builder: Peterson & Collins, Inc
Photos © Anice Hoachlander
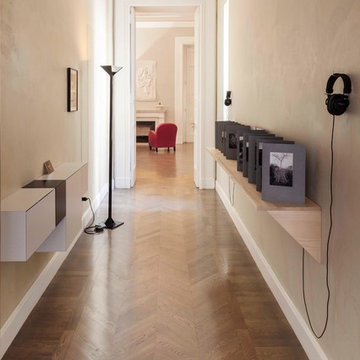
Maurizio Esposito
Großer Moderner Flur mit gelber Wandfarbe und braunem Holzboden in Neapel
Großer Moderner Flur mit gelber Wandfarbe und braunem Holzboden in Neapel
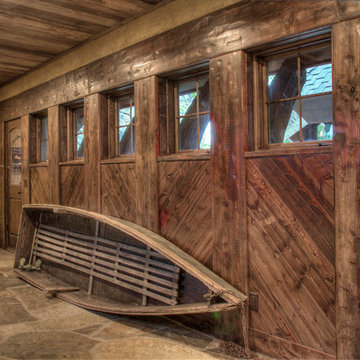
Großer Rustikaler Flur mit gelber Wandfarbe und buntem Boden in Minneapolis
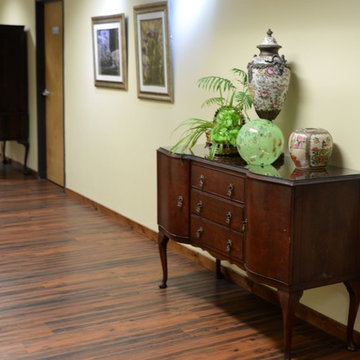
Antiques were placed throughout the space for gentle curves of wood, creating a historic feel. Here a touch of modern green glass accents helped bring out the antique Chinese vases. Custom photography of natural Idaho scenes added balance in the long hallways of this mental health clinic.
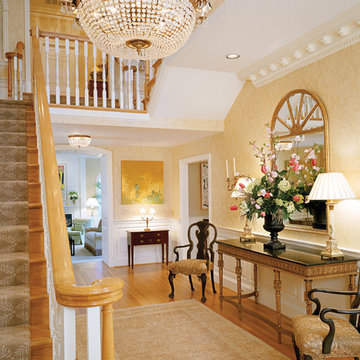
Gwin Hunt Photography
Großer Klassischer Flur mit gelber Wandfarbe und braunem Holzboden in Washington, D.C.
Großer Klassischer Flur mit gelber Wandfarbe und braunem Holzboden in Washington, D.C.
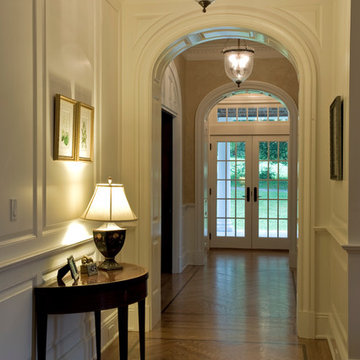
Großer Klassischer Flur mit hellem Holzboden und gelber Wandfarbe in New York
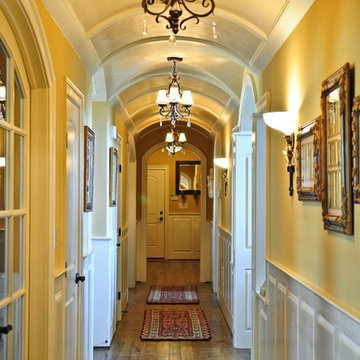
Mueller's handcrafted millwork is showcased in this barrel ceiling, arched doorways, faux painting on the ceiling and raised panel wainscot to complement the exquisite interior design.
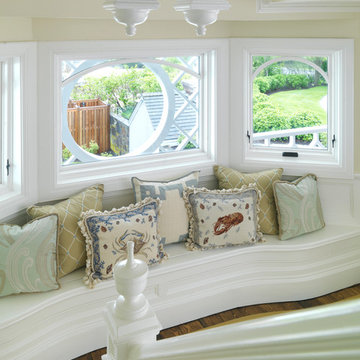
Richard Mandelkorn
Großer Maritimer Flur mit gelber Wandfarbe und braunem Holzboden in Boise
Großer Maritimer Flur mit gelber Wandfarbe und braunem Holzboden in Boise
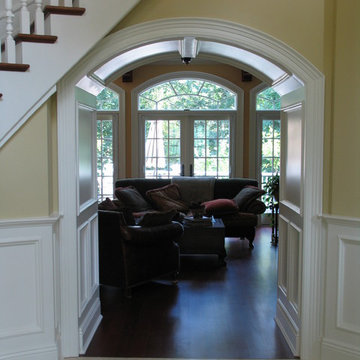
Großer Klassischer Flur mit gelber Wandfarbe und dunklem Holzboden in New York
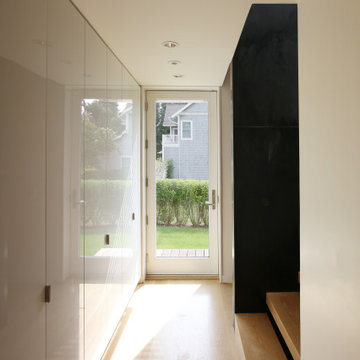
A Glass Door in the Stair Hall Brings in Daylight
Großer Moderner Flur mit gelber Wandfarbe und hellem Holzboden in New York
Großer Moderner Flur mit gelber Wandfarbe und hellem Holzboden in New York
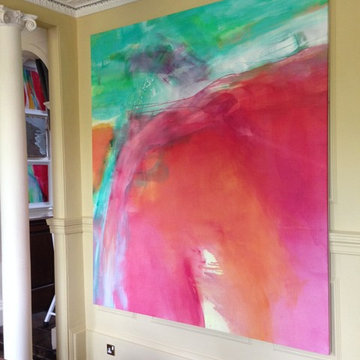
This traditional home is a grand setting for this contemporary abstract oil painting on canvas by Trudy Montgomery. It's a statement art piece that measures 220 x 190 cm (75 x 86.5 in). This painting is available or have one commissioned! Contact: studio@trudymontgomery.com
Großer Flur mit gelber Wandfarbe Ideen und Design
2
