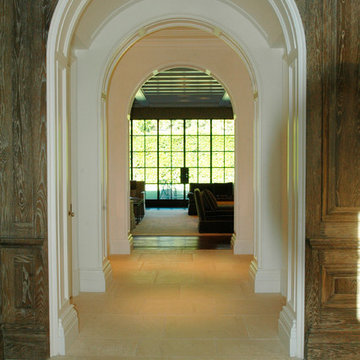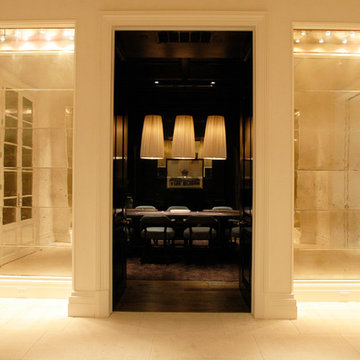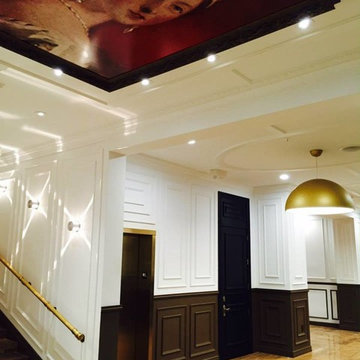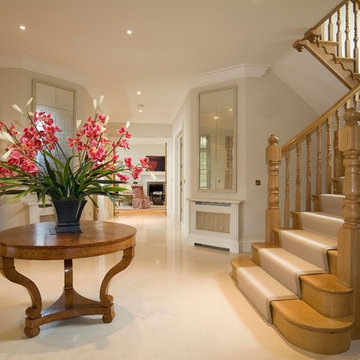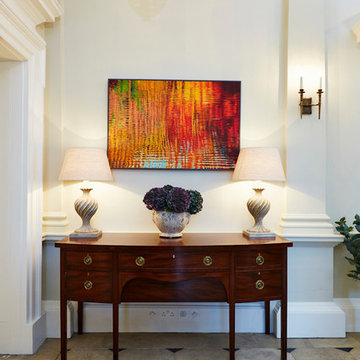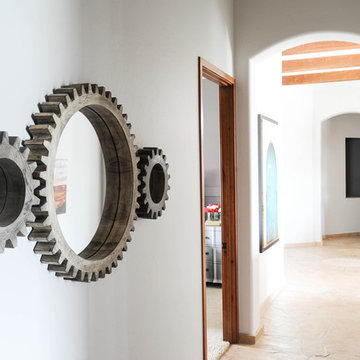Großer Flur mit Kalkstein Ideen und Design
Suche verfeinern:
Budget
Sortieren nach:Heute beliebt
81 – 100 von 330 Fotos
1 von 3
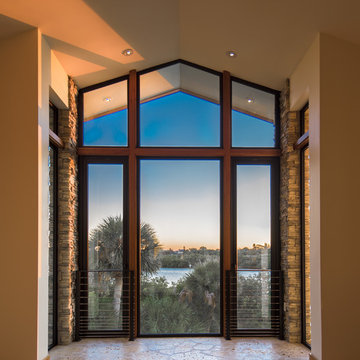
This is a home that was designed around the property. With views in every direction from the master suite and almost everywhere else in the home. The home was designed by local architect Randy Sample and the interior architecture was designed by Maurice Jennings Architecture, a disciple of E. Fay Jones. New Construction of a 4,400 sf custom home in the Southbay Neighborhood of Osprey, FL, just south of Sarasota.
Photo - Ricky Perrone
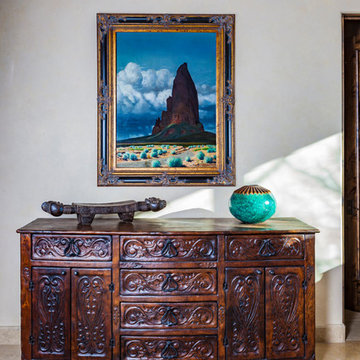
Decorative hallways in this Scottsdale home showcase custom casegoods, artwork, decor, and a large Persian rug- just the right amount of decoration for this elegant home!
Designed by Design Directives, LLC., who are based in Scottsdale and serving throughout Phoenix, Paradise Valley, Cave Creek, Carefree, and Sedona.
For more about Design Directives, click here: https://susanherskerasid.com/
To learn more about this project, click here: https://susanherskerasid.com/urban-ranch
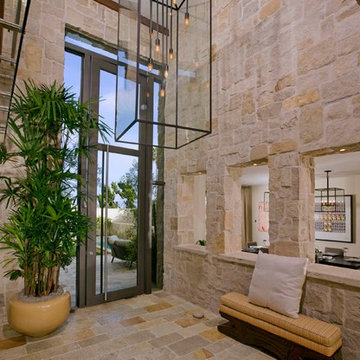
The antiqued limestone 'Dalle de bourgogne' floor tiles are perfect for this coastal Mediterranean style.
Großer Mediterraner Flur mit Kalkstein und buntem Boden in Toronto
Großer Mediterraner Flur mit Kalkstein und buntem Boden in Toronto
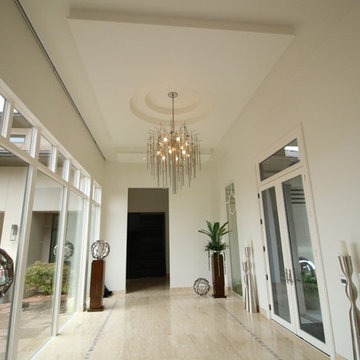
Großer Moderner Flur mit beiger Wandfarbe, Kalkstein und beigem Boden in Sonstige
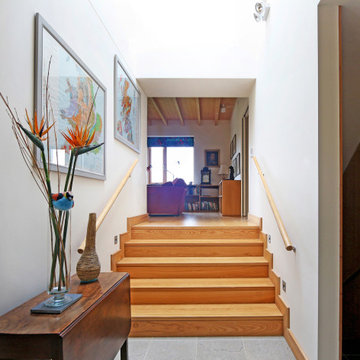
An award winning timber clad newbuild house built to Passivhaus standards in a rural location in the Suffolk countryside.
Großer Moderner Flur mit weißer Wandfarbe, Kalkstein, grauem Boden, gewölbter Decke und Wandpaneelen in Devon
Großer Moderner Flur mit weißer Wandfarbe, Kalkstein, grauem Boden, gewölbter Decke und Wandpaneelen in Devon
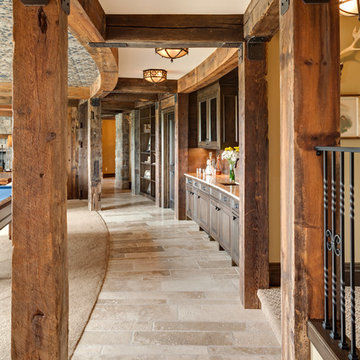
Weathered Antique Timbers Reclaimed bring a beautiful modern vintage look to your home.
Image via Landmark Photography
Großer Rustikaler Flur mit beiger Wandfarbe und Kalkstein in Minneapolis
Großer Rustikaler Flur mit beiger Wandfarbe und Kalkstein in Minneapolis
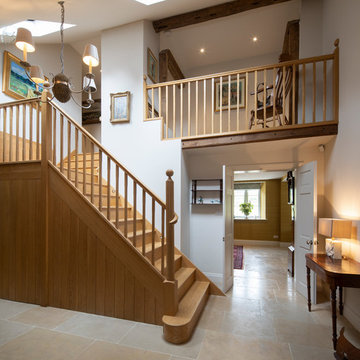
Stairs and balcony, entrance hall
Großer Klassischer Flur mit weißer Wandfarbe, Kalkstein und rosa Boden in Hampshire
Großer Klassischer Flur mit weißer Wandfarbe, Kalkstein und rosa Boden in Hampshire
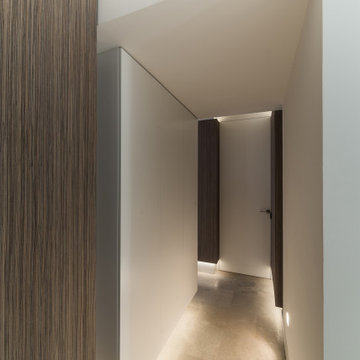
Großer Moderner Flur mit weißer Wandfarbe, Kalkstein, beigem Boden und vertäfelten Wänden in Madrid
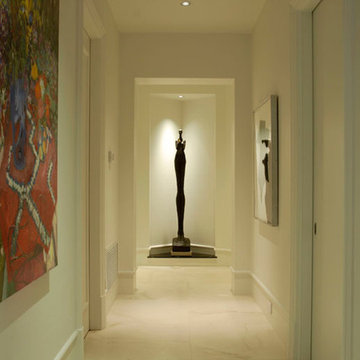
The hallway features a sculpture niche at the far end, specialty MR16 low voltage Halogen lighting, 48x48 French limestone flooring from Haifa Limestone and 10 inch custom base boards with electrical outlets.
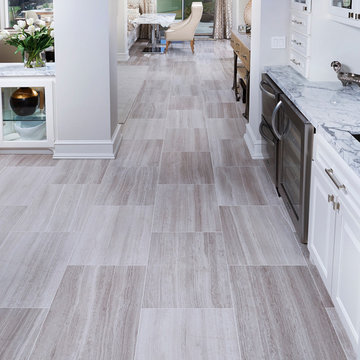
Silver Beige Honed Vein Cut Limestone from Arizona Tile. Natural stone limestone, has quartz veins and gray portions. Arizona Tile carries Silver Beige Vein Cut in natural stone limestone slabs and tiles.
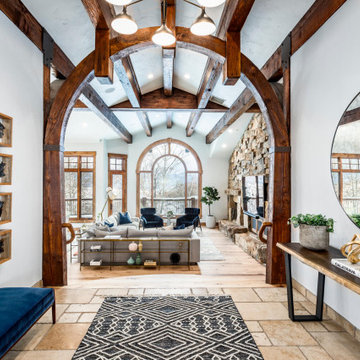
Foyer interior design and decoration. Furniture, accesories and art selection for a residence in Park City UT.
Architecture by Michael Upwall.
Großer Uriger Flur mit weißer Wandfarbe, Kalkstein, beigem Boden und freigelegten Dachbalken in Salt Lake City
Großer Uriger Flur mit weißer Wandfarbe, Kalkstein, beigem Boden und freigelegten Dachbalken in Salt Lake City
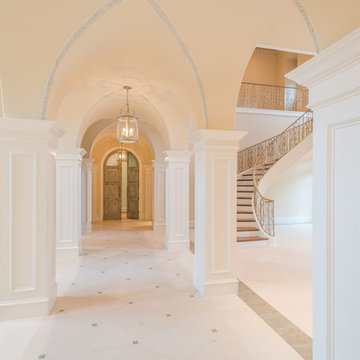
Gallery Hall, looking towards custom handpainted double doors, with adjoining staircase in Formal Entry. Designer: Stacy Brotemarkle
Großer Mediterraner Flur mit beiger Wandfarbe, Kalkstein und weißem Boden in Dallas
Großer Mediterraner Flur mit beiger Wandfarbe, Kalkstein und weißem Boden in Dallas
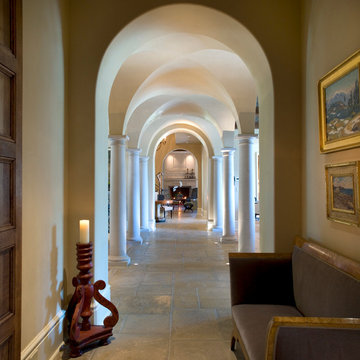
View from gallery towards Salon fireplace
Großer Klassischer Flur mit beiger Wandfarbe und Kalkstein in Nashville
Großer Klassischer Flur mit beiger Wandfarbe und Kalkstein in Nashville
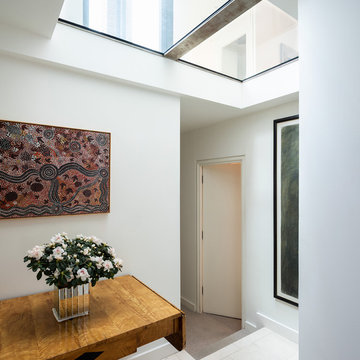
Situated within a Royal Borough of Kensington and Chelsea conservation area, this unique home was most recently remodelled in the 1990s by the Manser Practice and is comprised of two perpendicular townhouses connected by an L-shaped glazed link.
Initially tasked with remodelling the house’s living, dining and kitchen areas, Studio Bua oversaw a seamless extension and refurbishment of the wider property, including rear extensions to both townhouses, as well as a replacement of the glazed link between them.
The design, which responds to the client’s request for a soft, modern interior that maximises available space, was led by Studio Bua’s ex-Manser Practice principal Mark Smyth. It combines a series of small-scale interventions, such as a new honed slate fireplace, with more significant structural changes, including the removal of a chimney and threading through of a new steel frame.
Studio Bua, who were eager to bring new life to the space while retaining its original spirit, selected natural materials such as oak and marble to bring warmth and texture to the otherwise minimal interior. Also, rather than use a conventional aluminium system for the glazed link, the studio chose to work with specialist craftsmen to create a link in lacquered timber and glass.
The scheme also includes the addition of a stylish first-floor terrace, which is linked to the refurbished living area by a large sash window and features a walk-on rooflight that brings natural light to the redesigned master suite below. In the master bedroom, a new limestone-clad bathtub and bespoke vanity unit are screened from the main bedroom by a floor-to-ceiling partition, which doubles as hanging space for an artwork.
Studio Bua’s design also responds to the client’s desire to find new opportunities to display their art collection. To create the ideal setting for artist Craig-Martin’s neon pink steel sculpture, the studio transformed the boiler room roof into a raised plinth, replaced the existing rooflight with modern curtain walling and worked closely with the artist to ensure the lighting arrangement perfectly frames the artwork.
Contractor: John F Patrick
Structural engineer: Aspire Consulting
Photographer: Andy Matthews
Großer Flur mit Kalkstein Ideen und Design
5
