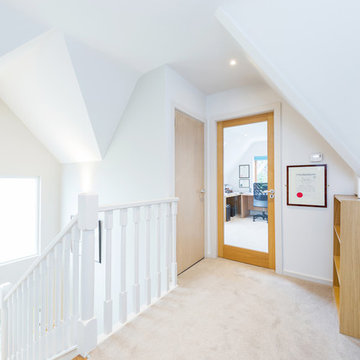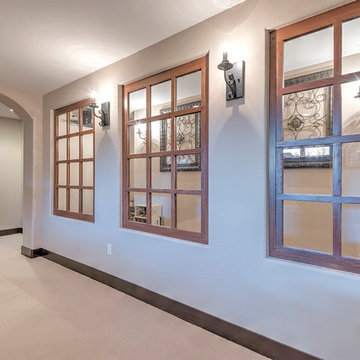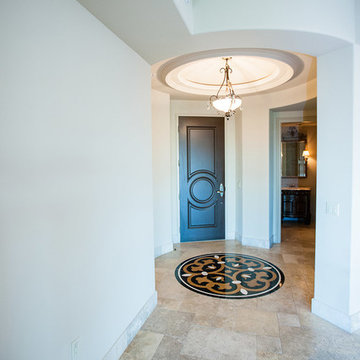Großer Flur mit Teppichboden Ideen und Design
Suche verfeinern:
Budget
Sortieren nach:Heute beliebt
141 – 160 von 1.158 Fotos
1 von 3
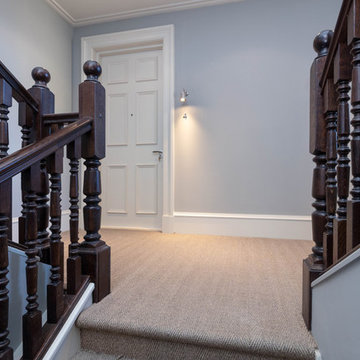
The conversion of an existing B-Listed Victorian Sandstone Villa in the West End of Glasgow from a nursing home to 7no. luxury apartments. Our proposals aim is to create an honest yet historically respectful conversion of the existing property by reinstating the original principal rooms, restoring original features and having a clear juxtaposition between the old and the new.
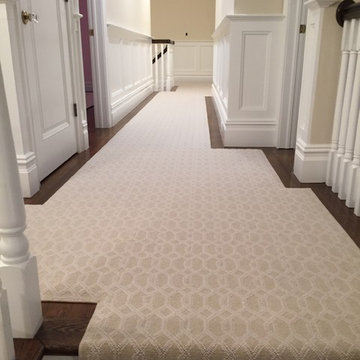
Großer Klassischer Flur mit weißer Wandfarbe und Teppichboden in New York
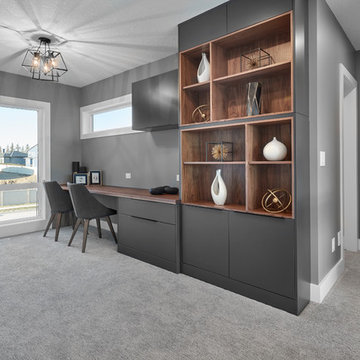
Gray painted built in cabinets, walnut accents, built in desk, built in shelving, black lighting,
Großer Moderner Flur mit grauer Wandfarbe, Teppichboden und grauem Boden in Edmonton
Großer Moderner Flur mit grauer Wandfarbe, Teppichboden und grauem Boden in Edmonton

Gorgeous mountain home hallway!
Großer Rustikaler Flur mit beiger Wandfarbe, Teppichboden und beigem Boden in Sonstige
Großer Rustikaler Flur mit beiger Wandfarbe, Teppichboden und beigem Boden in Sonstige
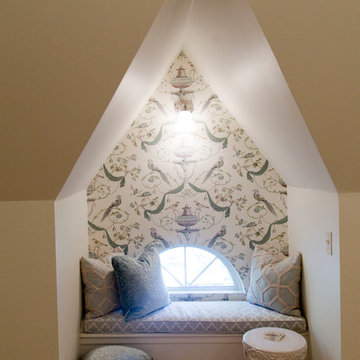
Nichole Kennelly Photography
Sitzen Upholstery and Design
Großer Klassischer Flur mit beiger Wandfarbe und Teppichboden in Kansas City
Großer Klassischer Flur mit beiger Wandfarbe und Teppichboden in Kansas City
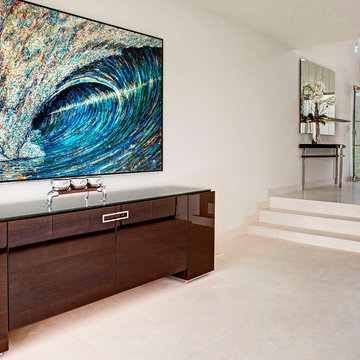
Designed By: Sarah Buehlman
Marc and Mandy Maister were clients and fans of Cantoni before they purchased this harbor home on Balboa Island. The South African natives originally met designer Sarah Buehlman and Cantoni’s Founder and CEO Michael Wilkov at a storewide sale, and quickly established a relationship as they bought furnishings for their primary residence in Newport Beach.
So, when the couple decided to invest in this gorgeous second home, in one of the ritziest enclaves in North America, they sought Sarah’s help in transforming the outdated 1960’s residence into a modern marvel. “It’s now the ultimate beach house,” says Sarah, “and finished in Cantoni from top to bottom—including new custom cabinetry installed throughout.”
But let’s back up. This project began when Mandy contacted Sarah in the midst of the remodel process (in December 2010), asking if she could come take a look and help with the overall design.
“The plans were being drawn up with an architect, and they opted not to move anything major. Instead, they updated everything—as in the small carpeted staircase that became a gorgeous glass and metal sculpture,” Sarah explains. She took photographs and measurements, and then set to work creating the scaled renderings. “Marc and Mandy were drawn to the One and Only Collection. It features a high-gloss brown and white color scheme which served as inspiration for the project,” says Sarah.
Primary pieces in the expansive living area include the Mondrian leather sectional, the Involution sculpture, and a pair of Vladimir Kagan Corkscrew swivel chairs. The Maisters needed a place to house all their electronics but didn’t want a typical entertainment center. The One and Only buffet was actually modified by our skilled shop technicians, in our distribution center, so it could accommodate all the couple’s media equipment. “These artisans are another one of our hidden strengths—in addition to the design tools, inventory and extensive resources we have to get a job done,” adds Sarah. Marc and Mandy also fell in love with the exotic Makassar ebony wood in the Ritz Collection, which Sarah combined in the master bedroom with the Ravenna double chaise to provide an extra place to sit and enjoy the beautiful harbor views.
Beyond new furnishings, the Maisters also decided to completely redo their kitchen. And though Marc and Mandy did not have a chance to actually see our kitchen displays, having worked with Sarah over the years, they had immense trust in our commitment to craftsmanship and quality. In fact, they opted for new cabinetry in four bathrooms as well as the laundry room based on our 3D renderings and lacquer samples alone—without ever opening a drawer. “Their trust in my expertise and Cantoni’s reputation were a major deciding factor,” says Sarah.
This plush second home, complete with a private boat dock right out back, counts as one of Sarah’s proudest accomplishments. “These long-time clients are great. They love Cantoni and appreciate high quality Italian furnishings in particular. The home is so gorgeous that once you are inside and open the Nano doors, you simply don’t want to leave.” The job took almost two years to complete, but everyone seems quite happy with the results, proving that large or small—and in cases necessitating a quick turnaround or execution of a long-term vision—Cantoni has the resources to come through for all clients.
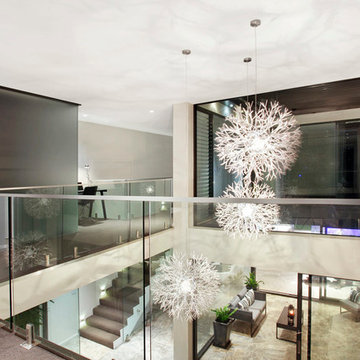
Modern Contemporary Interior Design by Sourcery Design including Finishes, Fixtures, Furniture and Custom Designed Individual Pieces
Großer Moderner Flur mit weißer Wandfarbe und Teppichboden in Sydney
Großer Moderner Flur mit weißer Wandfarbe und Teppichboden in Sydney
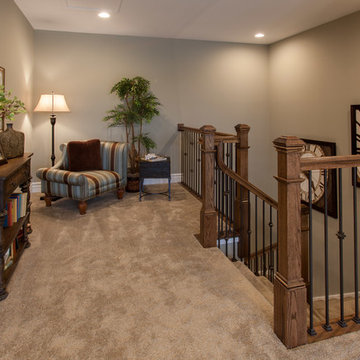
When you reach the top of the staircase on the second floor of the Arlington you are greeting by a charming sitting area.
Großer Moderner Flur mit brauner Wandfarbe und Teppichboden in St. Louis
Großer Moderner Flur mit brauner Wandfarbe und Teppichboden in St. Louis
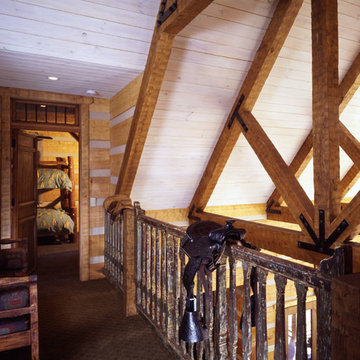
The loft area of this Elk River II log home overlooks the great room. The vaulted ceiling features white washed tongue & groove and natural stained beams.
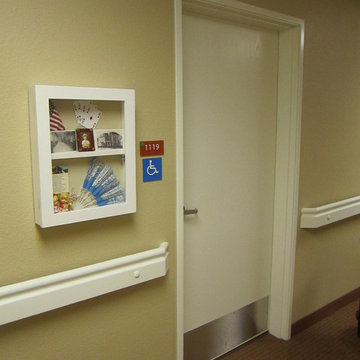
Corridors in the memory care units have memory boxes that outside the rooms. The boxes are painted in the same color as the doors and railings.
Großer Klassischer Flur mit beiger Wandfarbe und Teppichboden in Las Vegas
Großer Klassischer Flur mit beiger Wandfarbe und Teppichboden in Las Vegas
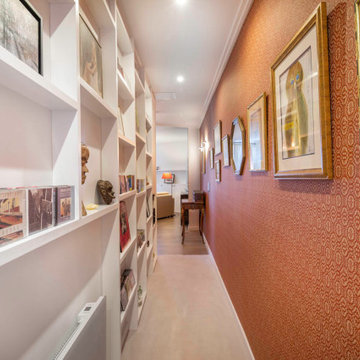
Rénovation d'un très long couloir
Großer Klassischer Flur mit roter Wandfarbe, Teppichboden und Tapetenwänden in Paris
Großer Klassischer Flur mit roter Wandfarbe, Teppichboden und Tapetenwänden in Paris
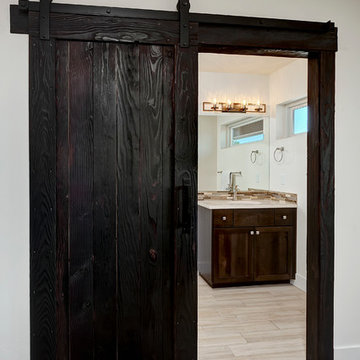
Barn Pros is now offering a unique lumber choice for our interior barn doors: Charwood. These handmade doors make a bold statement in a home or office setting. Charwood, is a Japanese style charred wood called Shou-Sugi-Ban. This process adds beauty and longevity, as well as resistance from rot, pests, and fire. Once the siding is profiled, textured, charred, and brushed; a sealer is applied to bring out the gray, silver, black, or brown wood tones providing a lasting layer of protection.
To place an order, or request more information, call our customer service team: 866-844-2276
These doors were built by Barn Pros, and the material was sourced from Montana Timber Products.
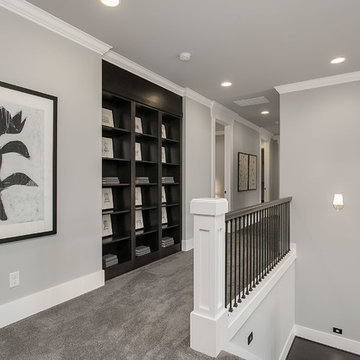
Built-in bookcase for displaying memories and artwork. HD Estates
Großer Klassischer Flur mit grauer Wandfarbe und Teppichboden in Seattle
Großer Klassischer Flur mit grauer Wandfarbe und Teppichboden in Seattle
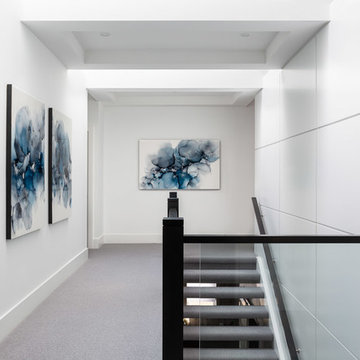
The design of this 4227 square foot estate home was recognized by the International Design and Architecture Awards 2019 and nominated in these 4 categories: Luxury Residence Canada, Kitchen Design over 100 000GBP, Bedroom and Bathroom.
Our design intent here was to create a home that felt harmonious and luxurious, yet livable and inviting. This home was refurbished with only the finest finishes and custom design details throughout. We hand selected decor items, designed furniture pieces to suit this home and commissioned an artist to provide us with the perfect art pieces to compliment.
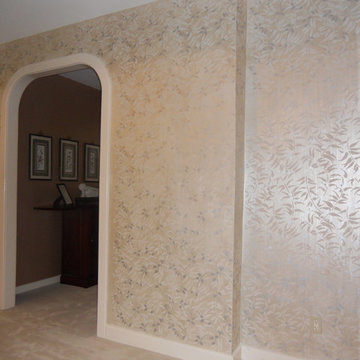
This is a stunning multi layer metallic striae finish with a raised plaster leaf pattern on the top
Großer Klassischer Flur mit bunten Wänden und Teppichboden in New York
Großer Klassischer Flur mit bunten Wänden und Teppichboden in New York
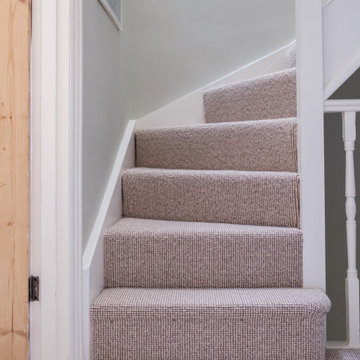
Opening the front door, visitors are greeted by a beautiful bespoke runner, incorporating Crucial Trading's brilliant Harbour in Calm Breeze. This very contemporary look is finished with a matching sage green linen taped edge.
On the upper floors, the stairs and landing have been finished in a more traditional wool loop carpet from Hammer, providing a warm and comfortable living and sleeping area for the family.
This
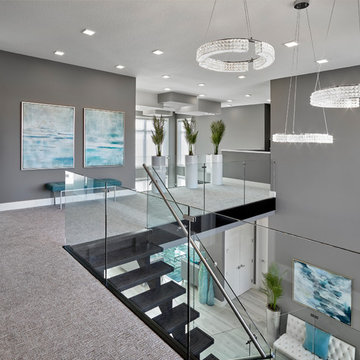
Now this is a hallway! Glass panel railing, open wooden risers, chandeliers, led pot lights
Großer Moderner Flur mit grauer Wandfarbe, Teppichboden und grauem Boden in Edmonton
Großer Moderner Flur mit grauer Wandfarbe, Teppichboden und grauem Boden in Edmonton
Großer Flur mit Teppichboden Ideen und Design
8
