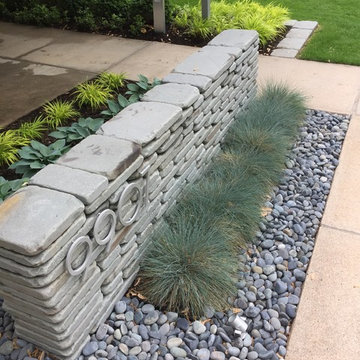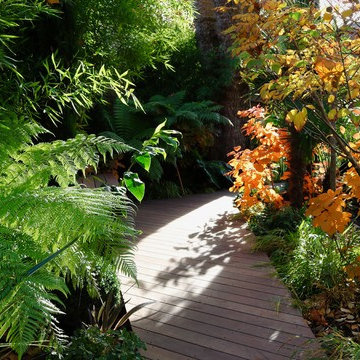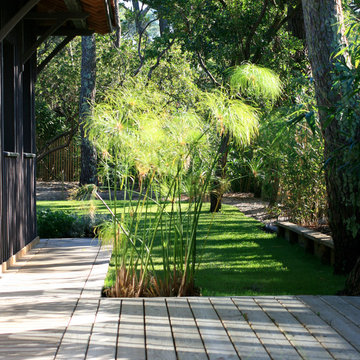Großer Garten mit Dielen Ideen und Design
Suche verfeinern:
Budget
Sortieren nach:Heute beliebt
21 – 40 von 2.268 Fotos
1 von 3
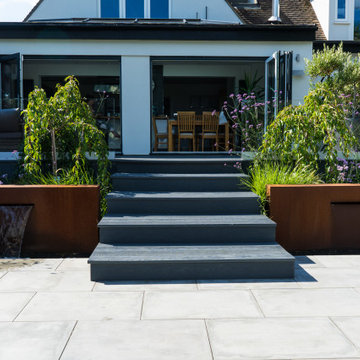
A triangular plot that runs over several levels down a steep decline, this garden needed smooth transitions between the levels. Privacy was also and issue, as it was overlooked from all sides.
From the top deck a second set of stairs lead away from the house. These are flanked on either side by a stainless steel rill along which water will flow to two raised water pools in the lower area.
The planting scheme is primarily based on pinks, whites and plum colours. A backbone of evergreen shrubs amongst soft pink blooms, and offer a variety of textures.
Several specimen trees are dotted throughout the garden to accentuate the levels and give a playful twist to the space.
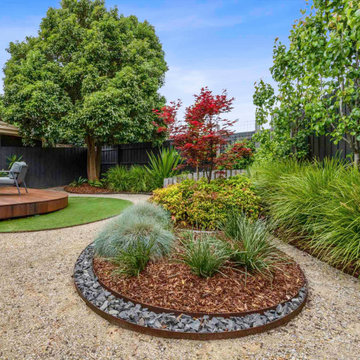
Backyard retreat in McKinnon. Garden design & landscaping installation by Boodle Concepts, based in Melbourne and Kyneton, Macedon Ranges. New decking and firepit area is hugged by custom curved bench and various heights of screening for visual interest.
#decking #moderngardens #melbournegardens #curvebench #curvedbench #indooroutdoorliving #artificialturf #backyardretreat #backyardoasis #gardendesign #landscapingmelbourne #boodleconcepts #australiandesigners
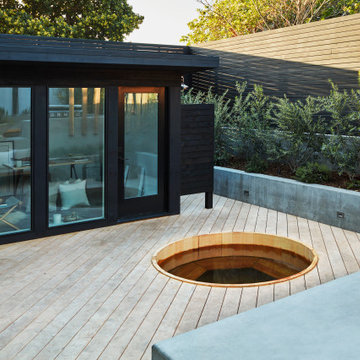
I designed the ADU to be tucked back as a vertical element to create a cozy space for the hot tub area and not take over the space vertically if it were in other spots. By having it off to the side, it grounds the garden and becomes a destination as well as recedes rather than dominate the space. It acts as an office space. Keep in mind that you can always do heated flooring if you do a concrete pad or tile as we planned for in this space. Energy efficient and also saves on space. Deck chairs can be brought closer to the hot tub at social events. Modern shed by Eric Enns of Modern Spaces and Sheds.
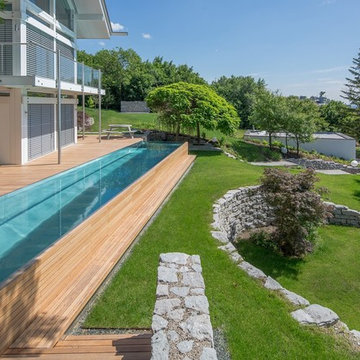
Großer Maritimer Garten im Sommer mit direkter Sonneneinstrahlung und Dielen in Sonstige
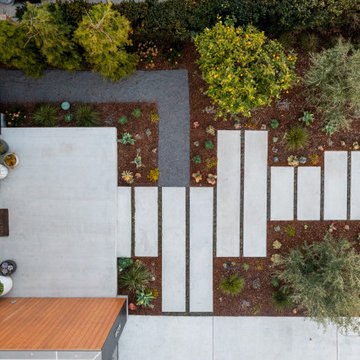
Modern landscape with custom IPE deck and in ground spa, drought resistant planting, outdoor lighting
Großer Retro Garten im Sommer, hinter dem Haus mit Hochbeet, direkter Sonneneinstrahlung, Dielen und Holzzaun in San Francisco
Großer Retro Garten im Sommer, hinter dem Haus mit Hochbeet, direkter Sonneneinstrahlung, Dielen und Holzzaun in San Francisco
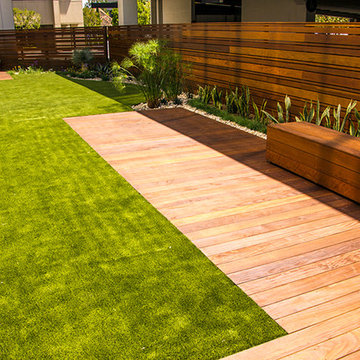
Großer Moderner Garten hinter dem Haus mit direkter Sonneneinstrahlung und Dielen in Orange County
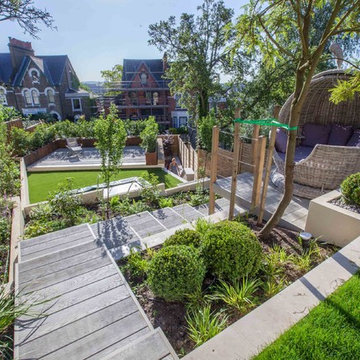
Simon Orchard
Großer Moderner Garten hinter dem Haus mit Dielen in Hampshire
Großer Moderner Garten hinter dem Haus mit Dielen in Hampshire
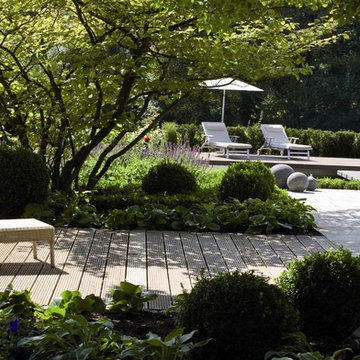
Großer, Halbschattiger Klassischer Garten im Sommer, hinter dem Haus mit Dielen und Wasserspiel in Hannover
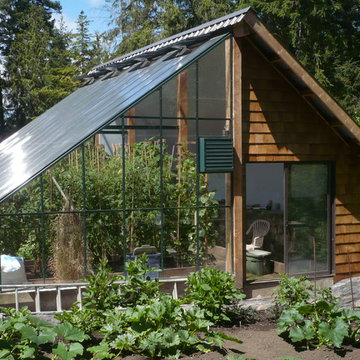
Cape cod style lean to greenhouse attached to a shed a similar size.
Geometrischer, Großer Moderner Garten im Frühling, hinter dem Haus mit Kübelpflanzen, direkter Sonneneinstrahlung und Dielen in Vancouver
Geometrischer, Großer Moderner Garten im Frühling, hinter dem Haus mit Kübelpflanzen, direkter Sonneneinstrahlung und Dielen in Vancouver
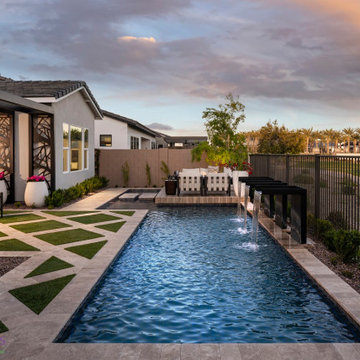
Let the top exterior designers in Arizona create your breathtaking home, pool, or landscaping area. Call (480) 777-9305.
Geometrischer, Großer, Halbschattiger Moderner Garten im Sommer, hinter dem Haus mit Wüstengarten, Dielen und Metallzaun in Phoenix
Geometrischer, Großer, Halbschattiger Moderner Garten im Sommer, hinter dem Haus mit Wüstengarten, Dielen und Metallzaun in Phoenix
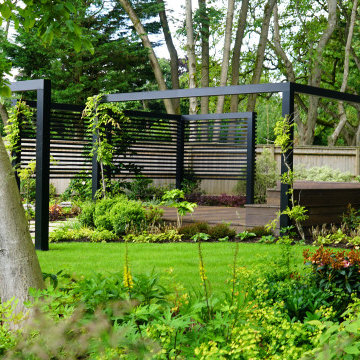
Garden design and landscaping Amersham.
This beautiful home in Amersham needed a garden to match. Karl stepped in to offer a complete garden design for both front and back gardens. Once the design was approved Karl and his team were also asked to carry out the landscaping works.
With a large space to cover Karl chose to use mass planting to help create new zones within the garden. This planting was also key to getting lots of colours spread throughout the spaces.
In these new zones, Karl was able to use more structural materials to make the spaces more defined as well as private. These structural elements include raised Millboard composite decking which also forms a large bench. This creates a secluded entertaining zone within a large bespoke Technowood black pergola.
Within the planting specification, Karl allowed for a wide range of trees. Here is a flavour of the trees and a taste of the flowering shrubs…
Acer – Bloodgood, Fireglow, Saccharinum for its rapid growth and palmatum ‘Sango-kaku’ (one of my favourites).
Cercis candensis ‘Forest Pansy’
Cornus contraversa ‘Variegata’, ‘China Girl’, ‘Venus’ (Hybrid).
Magnolia grandiflora ‘Goliath’
Philadelphus ‘Belle Etoile’
Viburnum bodnantensa ‘Dawn’, Dentatum ‘Blue Muffin’ (350 Kgs plus), Opulus ‘Roseum’
Philadelphus ‘Manteau d’Hermine’
You will notice in the planting scheme there are various large rocks. These are weathered limestone rocks from CED. We intentionally planted Soleirolia soleirolii and ferns around them to encourage more moss to grow on them.
For more information on this project have a look at our website - https://karlharrison.design/professional-landscaping-amersham/
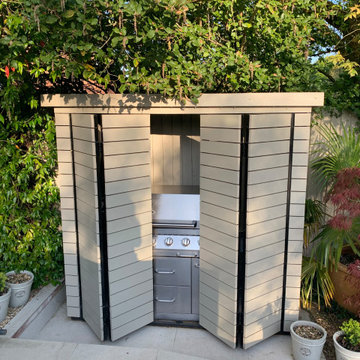
This is our first contemporary, made to measure bbq storage unit, to order yours go to our website.
Geometrischer, Großer, Halbschattiger Moderner Garten im Sommer, hinter dem Haus mit Dielen in Sonstige
Geometrischer, Großer, Halbschattiger Moderner Garten im Sommer, hinter dem Haus mit Dielen in Sonstige
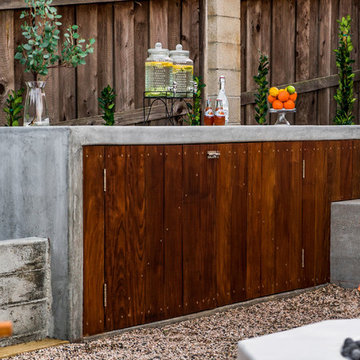
Close-up of bottom level concrete counter with Ipe cladding. This area includes a custom white poured-in-place fireplace with tumbled lava rock and a concrete counter top with Ipe cladding. We created a concrete basin with a pot filler faucet shown here filled with ice and beers. This utilitarian space can be used to fill large pots with water, wash a dog, store items/objects, or hold ice and drinks for entertaining.
Photography: Brett Hilton
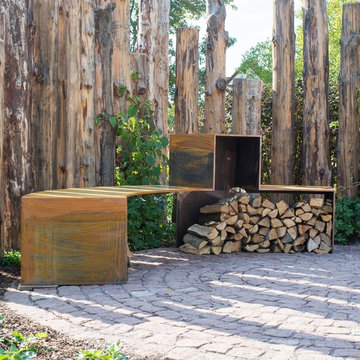
Caroline Tietz
Geometrischer, Großer Landhausstil Gartenweg im Frühling, hinter dem Haus mit direkter Sonneneinstrahlung und Dielen in Frankfurt am Main
Geometrischer, Großer Landhausstil Gartenweg im Frühling, hinter dem Haus mit direkter Sonneneinstrahlung und Dielen in Frankfurt am Main
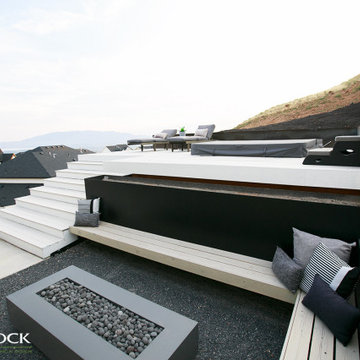
Privacy and valley views are possible from this hot tub perched at the top of this property. Adding a gas firepit for cooler nights or roasting marshmallows in the summer makes this area perfect for year-round enjoyment.
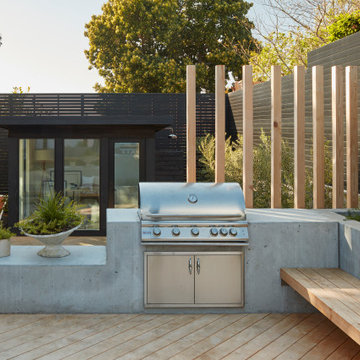
This space defines the hub of the garden, I placed it in the corner so it is central to the ADU and the dining area/access from the house. The BBQ is now part of the social space. The raised planter and walls all are functions of design but also reflect my solution for the many grading levels on the neighboring perimeter spaces as well as grading within the former space and act to create floating bench and BBQ moments I programmed in. The concrete plinth is for extra seating/food or plant displays.
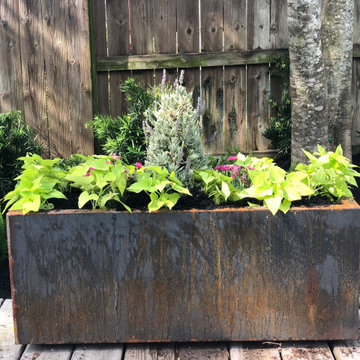
Großer, Halbschattiger Uriger Garten hinter dem Haus mit Kübelpflanzen und Dielen in Houston
Großer Garten mit Dielen Ideen und Design
2
