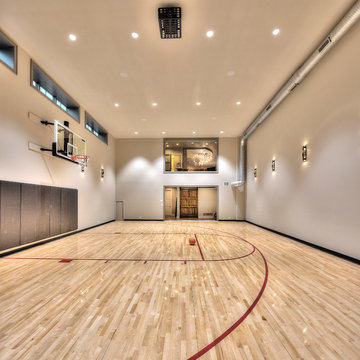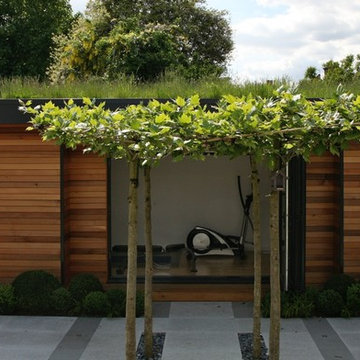Großer, Geräumiger Fitnessraum Ideen und Design
Suche verfeinern:
Budget
Sortieren nach:Heute beliebt
81 – 100 von 2.354 Fotos
1 von 3

Come rain or snow, this 3-stall garage-turned-pickleball haven ensures year-round play. Climate-controlled and two stories tall, it's a regulation court with a touch of nostalgia, with walls adorned with personalized memorabilia. Storage cabinets maintain order, and the built-in A/V system amplifies the experience. A dedicated seating area invites friends and fans to gather, watch the thrilling matches and bask in the unique charm of this one-of-a-kind pickleball paradise.
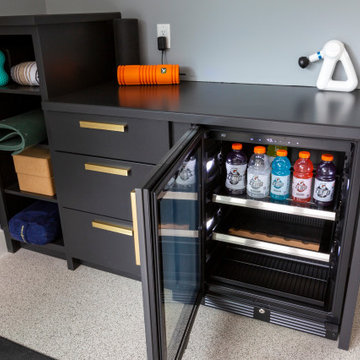
The perfect home gym with built-in cabinetry for a beverage fridge and gym storage!
Großer Moderner Kraftraum mit blauer Wandfarbe, Korkboden und weißem Boden in New York
Großer Moderner Kraftraum mit blauer Wandfarbe, Korkboden und weißem Boden in New York
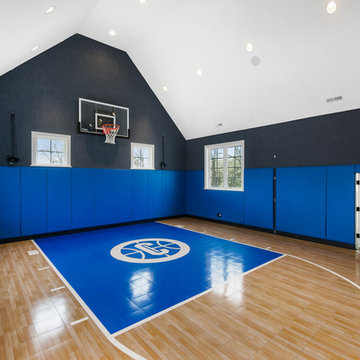
Custom Sport Court with secret room attached
Großer Klassischer Fitnessraum mit Indoor-Sportplatz, grauer Wandfarbe, hellem Holzboden und braunem Boden in Chicago
Großer Klassischer Fitnessraum mit Indoor-Sportplatz, grauer Wandfarbe, hellem Holzboden und braunem Boden in Chicago
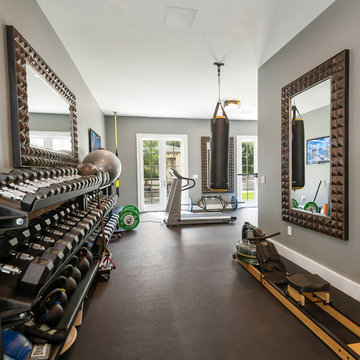
Multifunktionaler, Großer Klassischer Fitnessraum mit grauer Wandfarbe und grauem Boden in San Diego

Builder: John Kraemer & Sons | Architect: Murphy & Co . Design | Interiors: Twist Interior Design | Landscaping: TOPO | Photographer: Corey Gaffer
Großer Moderner Fitnessraum mit Indoor-Sportplatz, grauer Wandfarbe und beigem Boden in Minneapolis
Großer Moderner Fitnessraum mit Indoor-Sportplatz, grauer Wandfarbe und beigem Boden in Minneapolis

Multifunktionaler, Großer Klassischer Fitnessraum mit grauer Wandfarbe, Korkboden und schwarzem Boden in Calgary
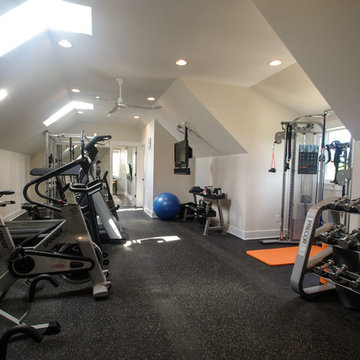
Bonus room above the garage becomes home gym with skylights, dormers and windows, and flooring to meet the need.
Großer Klassischer Kraftraum mit beiger Wandfarbe in Milwaukee
Großer Klassischer Kraftraum mit beiger Wandfarbe in Milwaukee

This is an amazing in-door gym with 2 Pro Dunk Platinum systems on each end making a full court. This is going to allow for a great experience for the members of the gym! This is a Pro Dunk Platinum Basketball System that was purchased in February of 2013. It was installed on a 50 ft wide by a 94 ft deep playing area in O Fallon, MO. If you would like to look all of Wallace G's photos navigate to: http://www.produnkhoops.com/photos/albums/wallace-50x94-pro-dunk-platinum-basketball-system-19
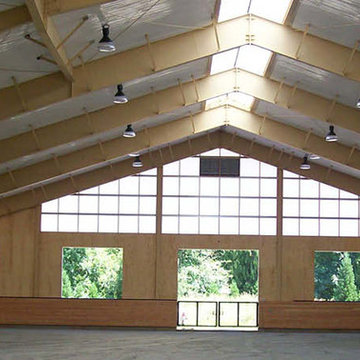
A hunter jumper 12 stall barn, attached 120’ x 240’ with 1,600 SF viewing room on 80 acres. The steel clear span arena structure features natural daylighting with sliding polycarbonate shutters and a ridge skylight. The wood timber trussed viewing room includes oversized rock fireplace, bar, kitchenette, balcony, and 40’ wide sliding glass doors opening to a balcony looking into the arena. Support spaces include a 240’ x 24’ shed roof storage area for hay and bedding on the backside of the arena. Work by Equine Facility Design includes complete site layout of roads, entry gate, pastures, paddocks, round pen, exerciser, and outdoor arena. Each 14’ x 14’ stall has a partially covered 14’ x 24’ sand surface run. Wood timber trusses and ridge skylights are featured throughout the barn. Equine Facility Design coordinated design of grading, utilities, site lighting, and all phases of construction.

Shoot some hoops and practice your skills in your own private court. Stay fit as a family with this open space to work out and play together.
Photos: Reel Tour Media
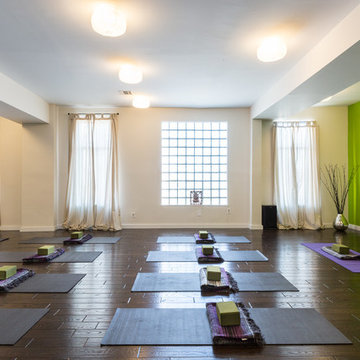
This Jersey City, NJ space was the first permanent ‘home’ for the yoga studio, so it was essential for us to listen well and design a space to serve their needs for years to come. Through our design process, we helped to guide the owners through the fit-out of their new studio location that required minimal demolition and disruption to the existing space.
Together, we converted a space originally used as a preschool into a welcoming, spacious yoga studio for local yogis. We created one main yoga studio by combining four small classrooms into a single larger space with new walls, while all the other program spaces (including designated areas for holistic treatments, massage, and bodywork) were accommodated into pre-existing rooms.
Our team completed all demo, sheetrock, electrical, and painting aspects of the project. (The studio owners did some of the work themselves, and a different company installed the flooring and carpets.) The results speak for themselves: a peaceful, restorative space to facilitate health and healing for the studio’s community.
Looking to renovate your place of business? Contact the Houseplay team; we’ll help make it happen!
Photo Credit: Anne Ruthmann Photography
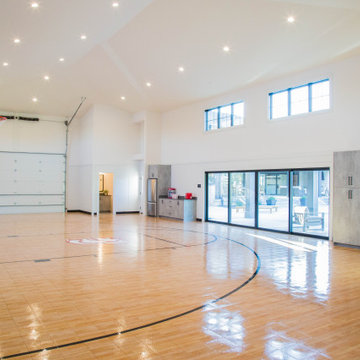
The special flooring system used for the inside sports court can also be driven on so that the area may still be used for boat and vehicle storage.
Geräumiger Moderner Fitnessraum mit Indoor-Sportplatz, beiger Wandfarbe und braunem Boden in Indianapolis
Geräumiger Moderner Fitnessraum mit Indoor-Sportplatz, beiger Wandfarbe und braunem Boden in Indianapolis
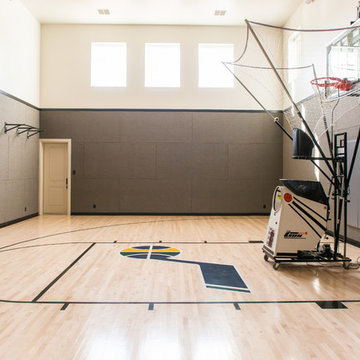
Rebecca Westover
Großer Klassischer Fitnessraum mit Indoor-Sportplatz, grauer Wandfarbe, hellem Holzboden und beigem Boden in Salt Lake City
Großer Klassischer Fitnessraum mit Indoor-Sportplatz, grauer Wandfarbe, hellem Holzboden und beigem Boden in Salt Lake City

A basement office and gym combination. The owner is a personal trainer and this allows her to work out of her home in a professional area of the house. The vinyl flooring is gym quality but fits into a residential environment with a rich linen-look. Custom cabinetry in quarter sawn oak with a clearcoat finish and blue lacquered doors adds warmth and function to this streamlined space. The backside of the filing cabinet provides the back of a gym sitting bench and storage cubbies. Large mirrors brighten the space as well as providing a means to check form while working out.
Leslie Goodwin Photography
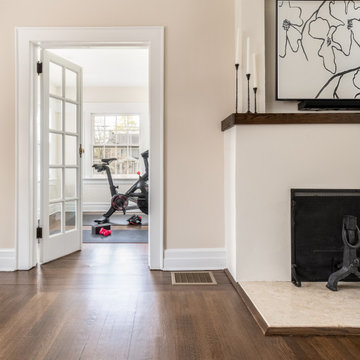
A complete home remodel, our #AJMBLifeInTheSuburbs project is the perfect Westfield, NJ story of keeping the charm in town. Our homeowners had a vision to blend their updated and current style with the original character that was within their home. Think dark wood millwork, original stained glass windows, and quirky little spaces. The end result is the perfect blend of historical Westfield charm paired with today's modern style.
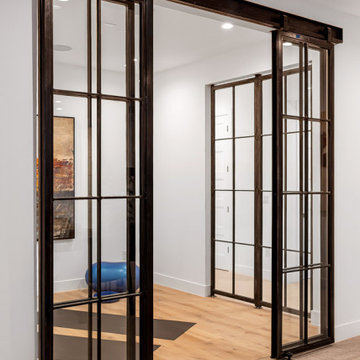
Großer Moderner Yogaraum mit weißer Wandfarbe, hellem Holzboden und braunem Boden in Denver

Light House Designs were able to come up with some fun lighting solutions for the home bar, gym and indoor basket ball court in this property.
Photos by Tom St Aubyn

Geräumiger Moderner Fitnessraum mit weißer Wandfarbe und grauem Boden in New York
Großer, Geräumiger Fitnessraum Ideen und Design
5
