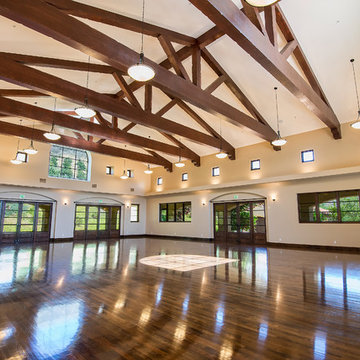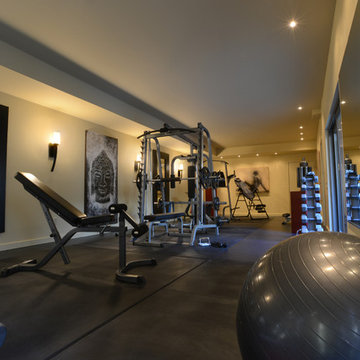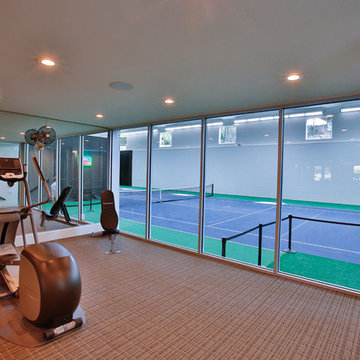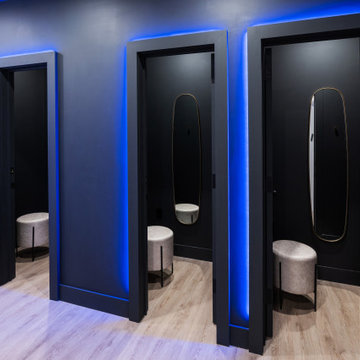Großer, Geräumiger Fitnessraum Ideen und Design
Suche verfeinern:
Budget
Sortieren nach:Heute beliebt
141 – 160 von 2.354 Fotos
1 von 3

Photography by David O Marlow
Geräumiger Uriger Fitnessraum mit Indoor-Sportplatz, brauner Wandfarbe und hellem Holzboden in Denver
Geräumiger Uriger Fitnessraum mit Indoor-Sportplatz, brauner Wandfarbe und hellem Holzboden in Denver
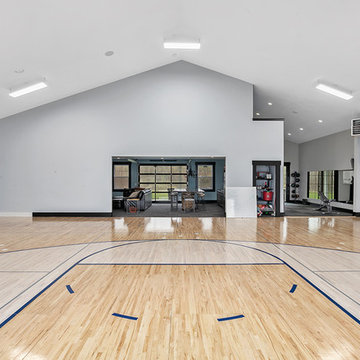
Modern Farmhouse designed for entertainment and gatherings. French doors leading into the main part of the home and trim details everywhere. Shiplap, board and batten, tray ceiling details, custom barrel tables are all part of this modern farmhouse design.
Half bath with a custom vanity. Clean modern windows. Living room has a fireplace with custom cabinets and custom barn beam mantel with ship lap above. The Master Bath has a beautiful tub for soaking and a spacious walk in shower. Front entry has a beautiful custom ceiling treatment.

Striking and Sophisticated. This new residence offers the very best of contemporary design brought to life with the finest execution and attention to detail. Designed by notable Washington D.C architect. The 7,200 SQ FT main residence with separate guest house is set on 5+ acres of private property. Conveniently located in the Greenwich countryside and just minutes from the charming town of Armonk.
Enter the residence and step into a dramatic atrium Living Room with 22’ floor to ceiling windows, overlooking expansive grounds. At the heart of the house is a spacious gourmet kitchen featuring Italian made cabinetry with an ancillary catering kitchen. There are two master bedrooms, one at each end of the house and an additional three generously sized bedrooms each with en suite baths. There is a 1,200 sq ft. guest cottage to complete the compound.
A progressive sensibility merges with city sophistication in a pristine country setting. Truly special.
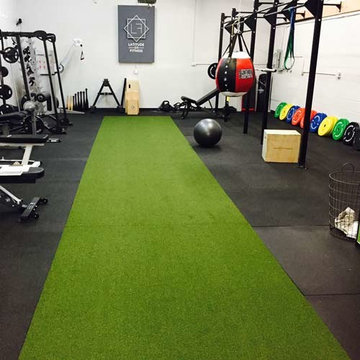
Turf Athletic Padded Floor Roll has a 3mm nylon turf layer with a 12mm rubber backing. The turf floor is used for conditioning drills. This fitness room also installed 4x6 Foot Eco Rubber Mats for equipment and weightlifting areas. https://www.greatmats.com/padded-turf/indoor-padded-turf-athletic-flooring-roll-15.php https://www.greatmats.com/rubber-floor-mats/rubber-mats-4x6ft-34-natural.php
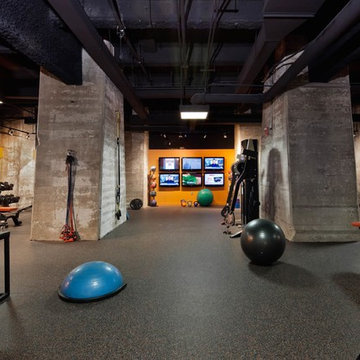
Need some gym motivation? Amazing gym design is why it was named one of the best health and wellness facilities of the year
Multifunktionaler, Großer Industrial Fitnessraum mit oranger Wandfarbe, Korkboden und schwarzem Boden in Baltimore
Multifunktionaler, Großer Industrial Fitnessraum mit oranger Wandfarbe, Korkboden und schwarzem Boden in Baltimore
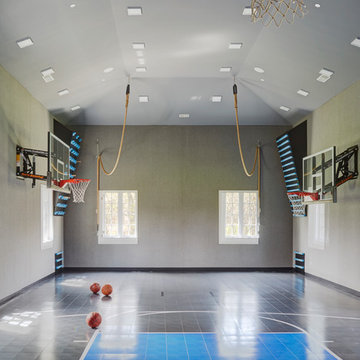
Photo Credit: Kaskel Photo
Geräumiger Moderner Fitnessraum mit Indoor-Sportplatz, grauer Wandfarbe und blauem Boden in Chicago
Geräumiger Moderner Fitnessraum mit Indoor-Sportplatz, grauer Wandfarbe und blauem Boden in Chicago
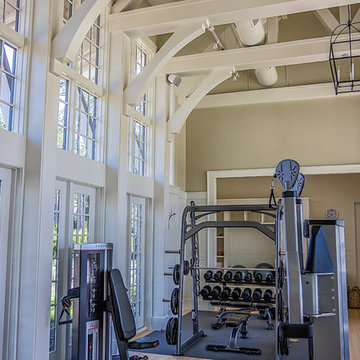
Indoor Bracket Mount HIFI Speakers
Großer Moderner Kraftraum mit beiger Wandfarbe, hellem Holzboden und braunem Boden in Atlanta
Großer Moderner Kraftraum mit beiger Wandfarbe, hellem Holzboden und braunem Boden in Atlanta
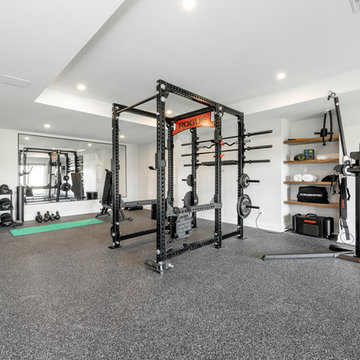
Multifunktionaler, Großer Klassischer Fitnessraum mit weißer Wandfarbe und grauem Boden in Ottawa

Großer Moderner Yogaraum mit beiger Wandfarbe, hellem Holzboden, beigem Boden und eingelassener Decke in London
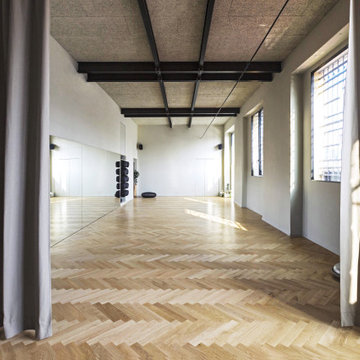
Großer Skandinavischer Yogaraum mit weißer Wandfarbe, hellem Holzboden und beigem Boden in Mailand

Multifunktionaler, Großer Klassischer Fitnessraum mit beiger Wandfarbe, Laminat und braunem Boden in Denver
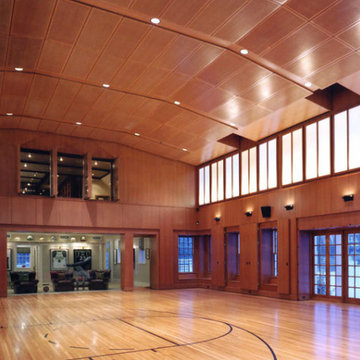
Rift-sawn oak paneling and ceiling in private basketball court.
Großer Klassischer Fitnessraum mit Indoor-Sportplatz und hellem Holzboden in Boston
Großer Klassischer Fitnessraum mit Indoor-Sportplatz und hellem Holzboden in Boston
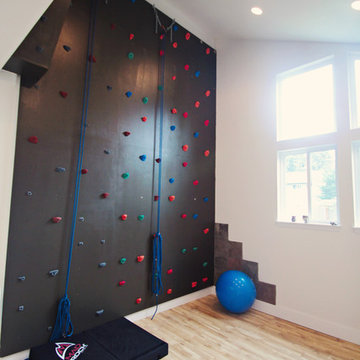
Großer Klassischer Fitnessraum mit Kletterwand, weißer Wandfarbe und hellem Holzboden in Seattle
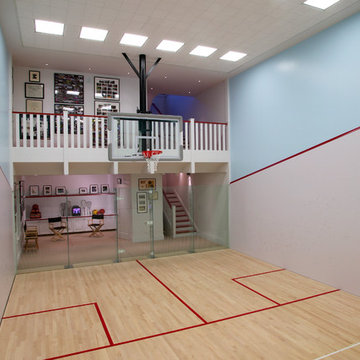
Großer Klassischer Fitnessraum mit Indoor-Sportplatz, bunten Wänden, hellem Holzboden und beigem Boden in San Francisco
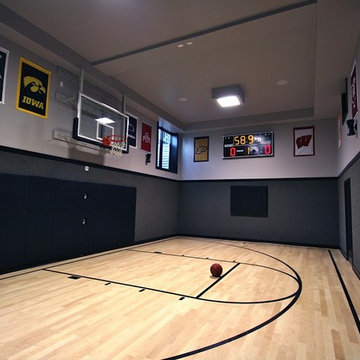
Großer Moderner Fitnessraum mit Indoor-Sportplatz, grauer Wandfarbe, hellem Holzboden und beigem Boden in Chicago
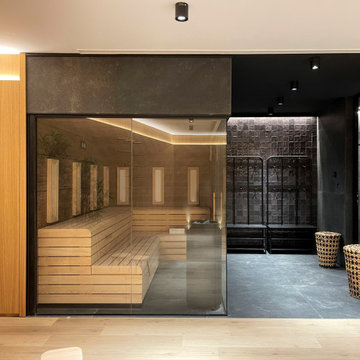
Este espacio era muy poco apetecible porque era grande y frío. Decidimos diseñar un gran gimnasio con paredes paneladas en roble natural, sauna abierta por vidrios y una gran puerta corredera que queda oculta en la pared cuando se necesita.
This space was very unappetizing because it was big and cold. We decided to design a large gym with natural oak paneled walls, a glass-opened sauna and a large sliding door that is hidden in the wall when needed.
Großer, Geräumiger Fitnessraum Ideen und Design
8
