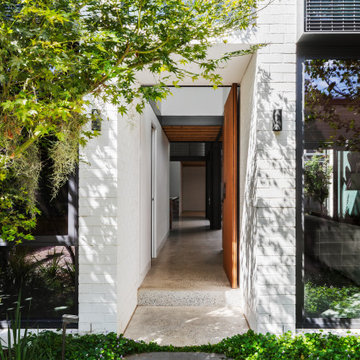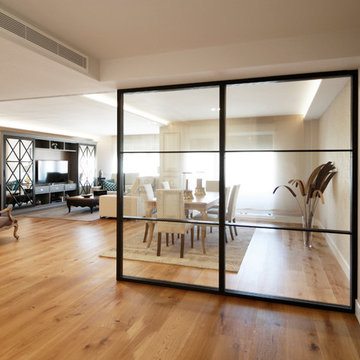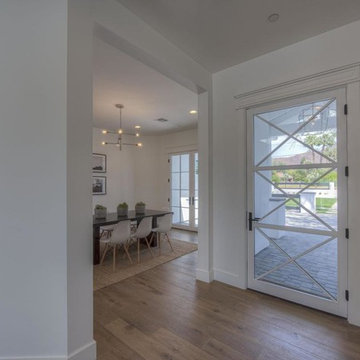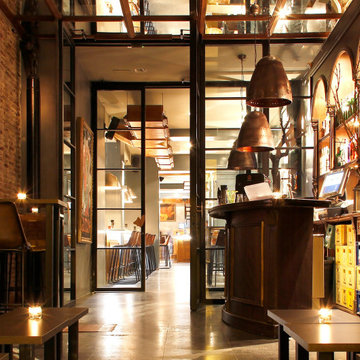Großer Industrial Eingang Ideen und Design
Suche verfeinern:
Budget
Sortieren nach:Heute beliebt
21 – 40 von 218 Fotos
1 von 3
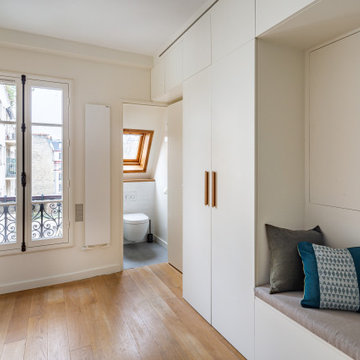
Großer Industrial Eingang mit Stauraum, weißer Wandfarbe, hellem Holzboden, Einzeltür und weißer Haustür in Paris
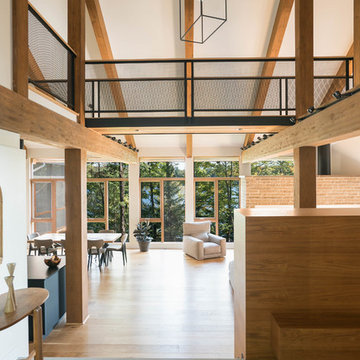
Les poutres de bois au plafond, les suspensions métalliques délicates et les garde-corps grillagés représentent des éléments industriels dans un décor contemporain _ The wood beams, the delicate metallic suspensions and the gridded railings represent industrial elements in a contemporary design _ Photo: Olivier Hétu de reference design Interior design: Paule Bourbonnais de Paule Bourbonnais Design et reference design Architecture: Dufour Ducharme architectes
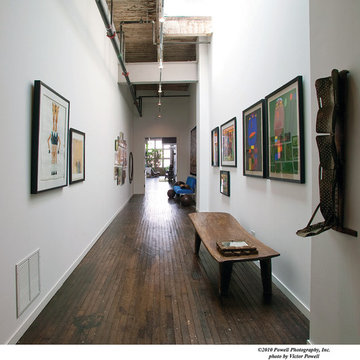
Großes Industrial Foyer mit weißer Wandfarbe, braunem Holzboden, Doppeltür und Haustür aus Glas in Grand Rapids
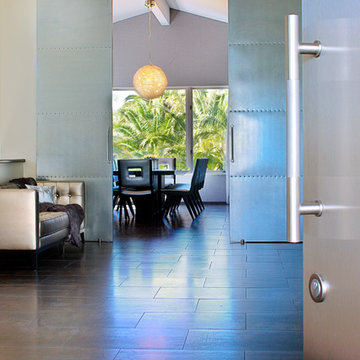
A contemporary home entry with steel front doors. Looking into the foyer, and on beyond to the dining area. A chandelier made with paper clips over the natural stone dining table. The foyer has a silver leather tufted sofa, and the chairs in the dining room are also upholstered in silver.
Modern Home Interiors and Exteriors, featuring clean lines, textures, colors and simple design with floor to ceiling windows. Hardwood, slate, and porcelain floors, all natural materials that give a sense of warmth throughout the spaces. Some homes have steel exposed beams and monolith concrete and galvanized steel walls to give a sense of weight and coolness in these very hot, sunny Southern California locations. Kitchens feature built in appliances, and glass backsplashes. Living rooms have contemporary style fireplaces and custom upholstery for the most comfort.
Bedroom headboards are upholstered, with most master bedrooms having modern wall fireplaces surounded by large porcelain tiles.
Project Locations: Ojai, Santa Barbara, Westlake, California. Projects designed by Maraya Interior Design. From their beautiful resort town of Ojai, they serve clients in Montecito, Hope Ranch, Malibu, Westlake and Calabasas, across the tri-county areas of Santa Barbara, Ventura and Los Angeles, south to Hidden Hills- north through Solvang and more.
photo by Peter Malinowski
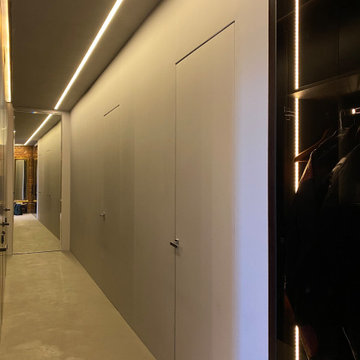
Прихожая представляет из себя чистое минималистичное пространство, визуальное расширенное за счёт скрытых дверей, отражений и мягкой подсветки.
Дизайн прихожей сложился сразу, но ряд элементов мыл изменён в ходе работы над проектом.
Изначально рассматривались варианты отделки гардеробов перфорированной стальной сеткой, но в итоге решено было выполненить их из тёмного тонированного стекла.
В сочетании с дверьми графитового цвета оно зрительно увеличивает объём помещения.
Функциональное скрытое хранение всей одежды позволяет сохранить пространство прихожей чистой, не загромождённой вещами.
Стены, полы, потолки и двери в детские комнаты выполнены из единого материала - микроцемента. Такой приём, в сочетании с линейным освещением, выделяет блок мокрых зон по другую сторону коридора, который обшит благородными панелями из натурального шпона. Зеркала, расположенные на двери в мастер-спальню и напротив неё, рядом со входом в квартиру - находятся напротив и создают ощущение бесконечного пространства.
Исторические двери мы бережно сохранили и отриставрировали, оставив их в окружении из родного кирпича.
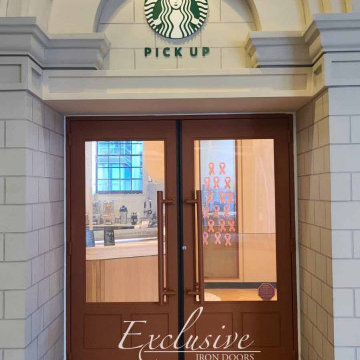
Heavy duty 14 gauge steel
Filled up with polyurethane for energy saving
Double pane E glass, tempered and sealed to avoid conditioning leaks
Included weatherstrippings to reduce air infiltration
Operable glass panels that can be opened independently from the doors
Thresholds made to prevent water infiltration
Barrel hinges which are perfect for heavy use and can be greased for a better use
Double doors include a pre-insulated flush bolt system to lock the dormant door or unlock it for a complete opening space
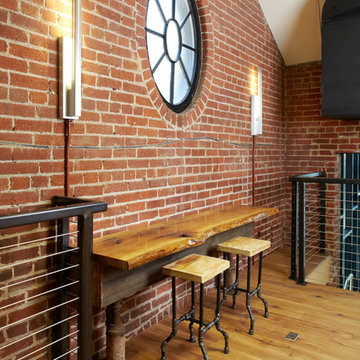
Großes Industrial Foyer mit roter Wandfarbe, hellem Holzboden, Einzeltür, Haustür aus Glas und braunem Boden in San Francisco
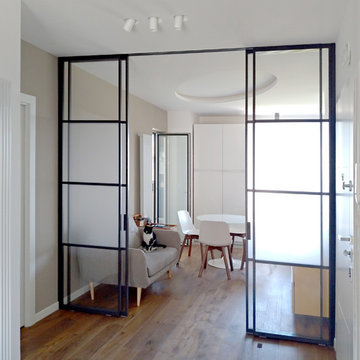
Großes Industrial Foyer mit weißer Wandfarbe, dunklem Holzboden, Einzeltür und weißer Haustür in Bari
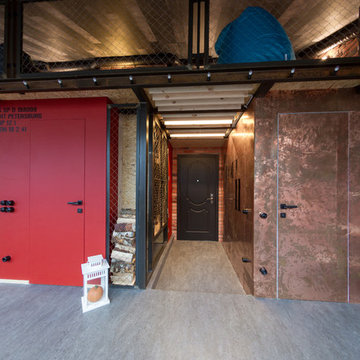
Макс Жуков
Großer Industrial Eingang mit Stauraum, Linoleum, Einzeltür und brauner Haustür in Sankt Petersburg
Großer Industrial Eingang mit Stauraum, Linoleum, Einzeltür und brauner Haustür in Sankt Petersburg
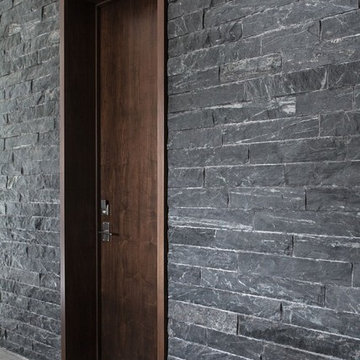
Hand made exterior custom door.
Großer Industrial Eingang mit schwarzer Wandfarbe, Einzeltür und dunkler Holzhaustür in Denver
Großer Industrial Eingang mit schwarzer Wandfarbe, Einzeltür und dunkler Holzhaustür in Denver
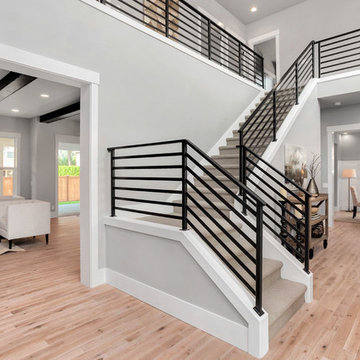
The Hunter was built in 2017 by Enfort Homes of Kirkland Washington.
Großes Industrial Foyer mit grauer Wandfarbe, hellem Holzboden, Einzeltür, schwarzer Haustür und beigem Boden in Seattle
Großes Industrial Foyer mit grauer Wandfarbe, hellem Holzboden, Einzeltür, schwarzer Haustür und beigem Boden in Seattle
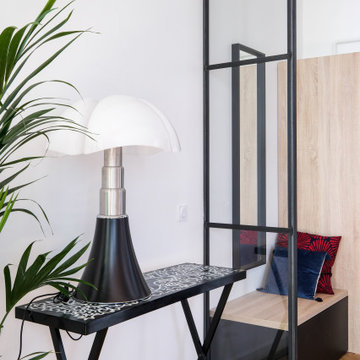
Création d'une entrée délimitée à l'aide d'une verrière d'atelier sur mesure toute hauteur, d'une banquette pour se chausser et d'un placard penderie.
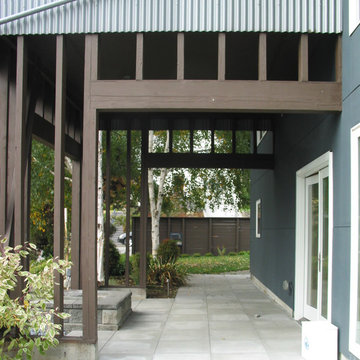
The front door entry of a unique industrial home! The mix of building materials from stone, to concrete, to wood and metal, offer a textural wonder, if innovative design! Industrial Loft Home, Seattle, WA. Belltown Design. Photography by Paula McHugh
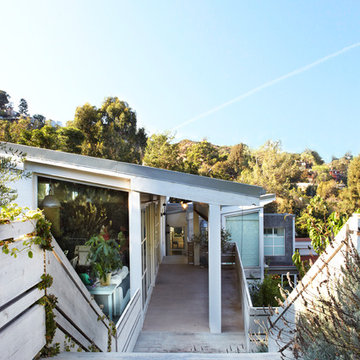
Große Industrial Haustür mit weißer Wandfarbe und Betonboden in Orange County
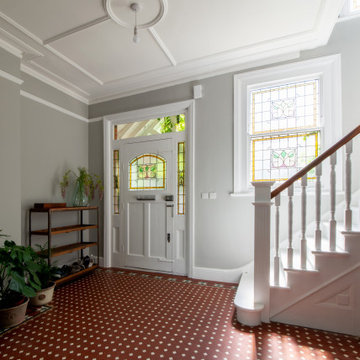
Großer Industrial Eingang mit Korridor, weißer Wandfarbe, Keramikboden, Einzeltür, hellbrauner Holzhaustür, orangem Boden und Kassettendecke in London
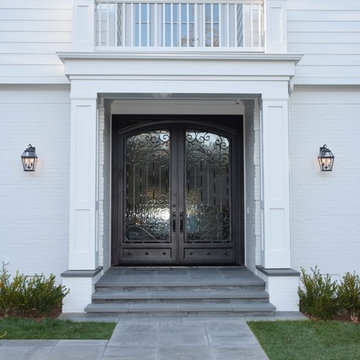
These wrought iron doors are 10 feet tall and 4 feet wide each. They were custom designed and hand built to fit the opening. The wrought iron was hand forged in Mexico, and the door chassis is built from 2x6 steel.
Großer Industrial Eingang Ideen und Design
2
