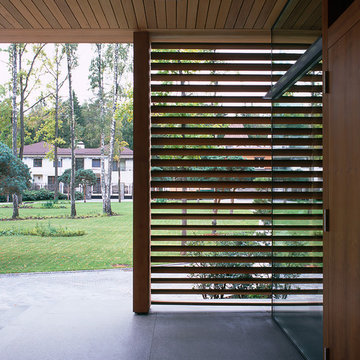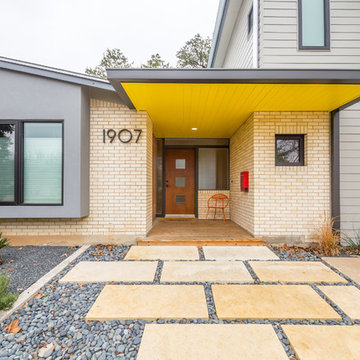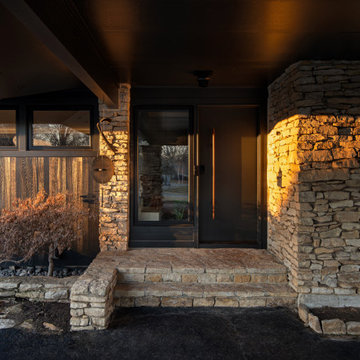Großer Mid-Century Eingang Ideen und Design
Suche verfeinern:
Budget
Sortieren nach:Heute beliebt
1 – 20 von 493 Fotos
1 von 3

This full home mid-century remodel project is in an affluent community perched on the hills known for its spectacular views of Los Angeles. Our retired clients were returning to sunny Los Angeles from South Carolina. Amidst the pandemic, they embarked on a two-year-long remodel with us - a heartfelt journey to transform their residence into a personalized sanctuary.
Opting for a crisp white interior, we provided the perfect canvas to showcase the couple's legacy art pieces throughout the home. Carefully curating furnishings that complemented rather than competed with their remarkable collection. It's minimalistic and inviting. We created a space where every element resonated with their story, infusing warmth and character into their newly revitalized soulful home.

Großes Retro Foyer mit weißer Wandfarbe, Betonboden, Einzeltür, gelber Haustür und gewölbter Decke in Los Angeles
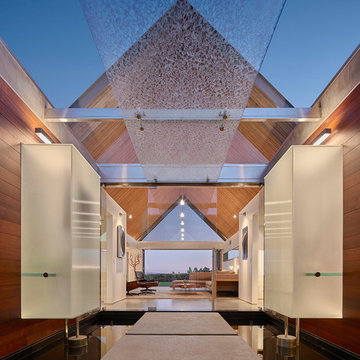
Benny Chan
Großes Mid-Century Foyer mit Drehtür, Haustür aus Glas, brauner Wandfarbe und schwarzem Boden in Los Angeles
Großes Mid-Century Foyer mit Drehtür, Haustür aus Glas, brauner Wandfarbe und schwarzem Boden in Los Angeles

Front entry to mid-century-modern renovation with green front door with glass panel, covered wood porch, wood ceilings, wood baseboards and trim, hardwood floors, large hallway with beige walls, built-in bookcase, floor to ceiling window and sliding screen doors in Berkeley hills, California
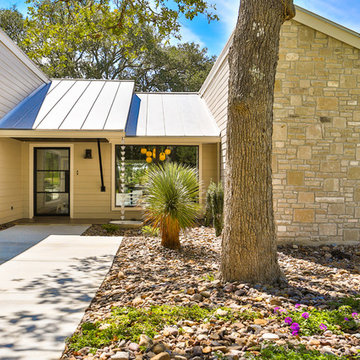
Hill Country Real Estate Photography
Große Mid-Century Haustür mit Einzeltür und schwarzer Haustür in Austin
Große Mid-Century Haustür mit Einzeltür und schwarzer Haustür in Austin

View of entry hall at night.
Scott Hargis Photography.
Großes Mid-Century Foyer mit weißer Wandfarbe, Einzeltür, oranger Haustür und hellem Holzboden in San Francisco
Großes Mid-Century Foyer mit weißer Wandfarbe, Einzeltür, oranger Haustür und hellem Holzboden in San Francisco

Anice Hoachlander, Hoachlander Davis Photography
Großes Mid-Century Foyer mit Doppeltür, grauer Wandfarbe, Schieferboden, roter Haustür und grauem Boden in Washington, D.C.
Großes Mid-Century Foyer mit Doppeltür, grauer Wandfarbe, Schieferboden, roter Haustür und grauem Boden in Washington, D.C.
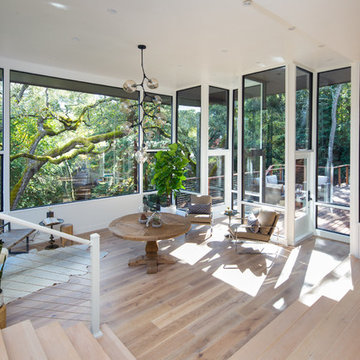
Großes Mid-Century Foyer mit weißer Wandfarbe, hellem Holzboden, Einzeltür, schwarzer Haustür und beigem Boden in San Francisco
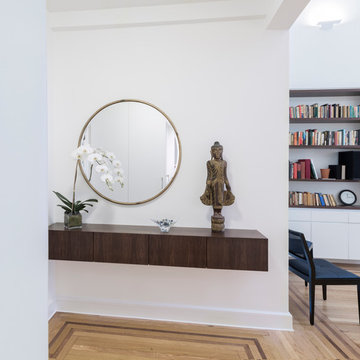
Großer Retro Eingang mit Korridor, weißer Wandfarbe, hellem Holzboden, Einzeltür und dunkler Holzhaustür in New York
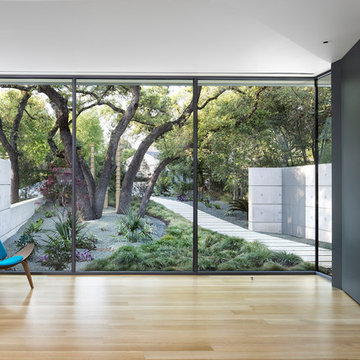
Paul Finkel
Großes Retro Foyer mit weißer Wandfarbe, hellem Holzboden, Drehtür und schwarzer Haustür in Austin
Großes Retro Foyer mit weißer Wandfarbe, hellem Holzboden, Drehtür und schwarzer Haustür in Austin
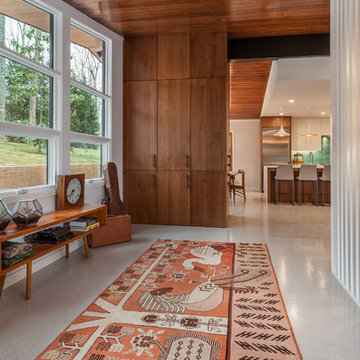
This mid-century modern was a full restoration back to this home's former glory. The vertical grain fir ceilings were reclaimed, refinished, and reinstalled. The floors were a special epoxy blend to imitate terrazzo floors that were so popular during this period. Reclaimed light fixtures, hardware, and appliances put the finishing touches on this remodel.
photo by Inspiro 8 studios
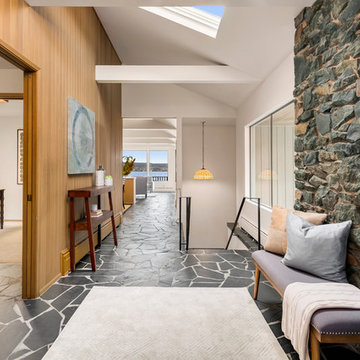
Großes Retro Foyer mit Schieferboden, Doppeltür, roter Haustür, schwarzem Boden und weißer Wandfarbe in Seattle
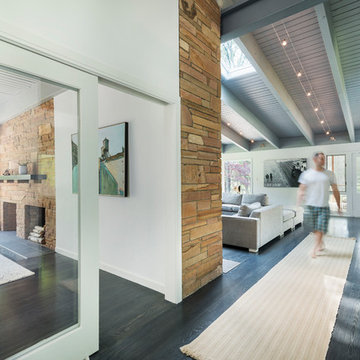
This remodel of a mid century gem is located in the town of Lincoln, MA, a hot bed of modernist homes inspired by Walter Gropius’ own house built nearby in the 1940s. Flavin Architects updated the design by opening up the kitchen and living room. Spectacular exposed beams were lightened with a light grey stain and the floor was finished in a dark grey cerused oak stain. The low pitched roofs, open floor plan, and large windows openings connect the house to nature to make the most of its rural setting.
Photo by: Nat Rae Photography
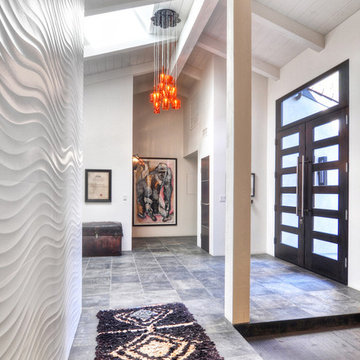
Entry hall with 9 feet tall custom designed front door, black slate floor and designer lamp from Italy. The wall to the left has been covered with white Porcelanosa tiles to add texture and drama.
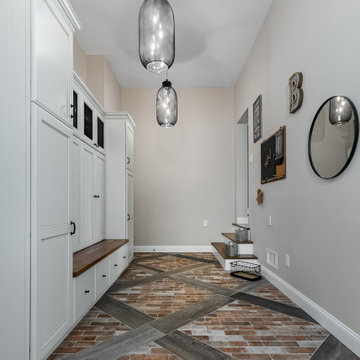
Großer Mid-Century Eingang mit Stauraum, beiger Wandfarbe, Backsteinboden, Einzeltür, schwarzer Haustür und buntem Boden in New York

Große Retro Haustür mit grauer Wandfarbe, Porzellan-Bodenfliesen, Drehtür, blauer Haustür, grauem Boden und Holzwänden in Sacramento
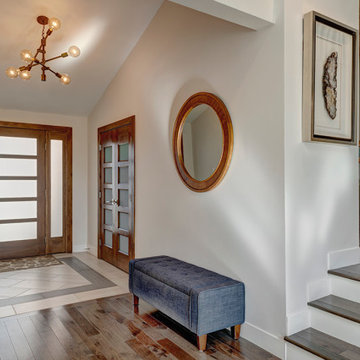
This beautiful home in Boulder, Colorado got a full two-story remodel. Their remodel included a new kitchen and dining area, living room, entry way, staircase, lofted area, bedroom, bathroom and office. Check out this client's new beautiful home
Großer Mid-Century Eingang Ideen und Design
1
