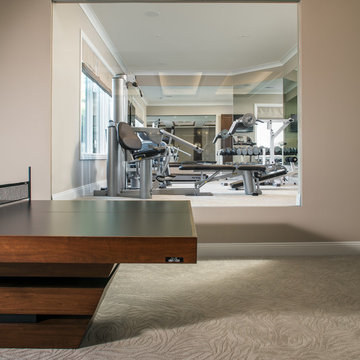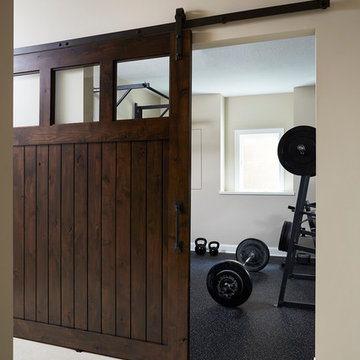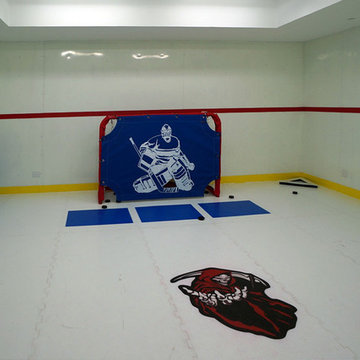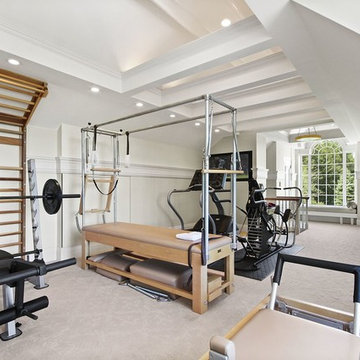Großer Klassischer Fitnessraum Ideen und Design
Suche verfeinern:
Budget
Sortieren nach:Heute beliebt
121 – 140 von 675 Fotos
1 von 3
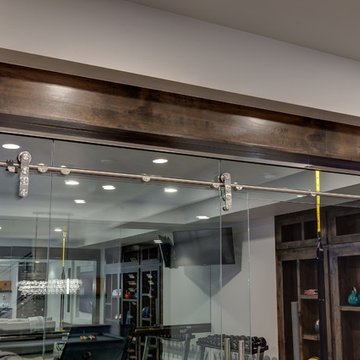
©Finished Basement Company
Großer Klassischer Fitnessraum mit Kletterwand, grauer Wandfarbe und beigem Boden in Denver
Großer Klassischer Fitnessraum mit Kletterwand, grauer Wandfarbe und beigem Boden in Denver
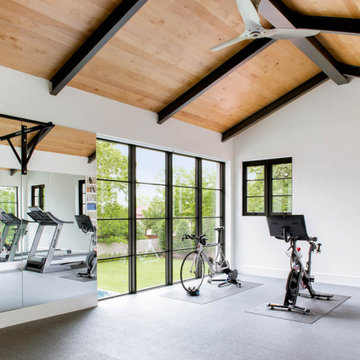
Multifunktionaler, Großer Klassischer Fitnessraum mit weißer Wandfarbe und grauem Boden in Dallas
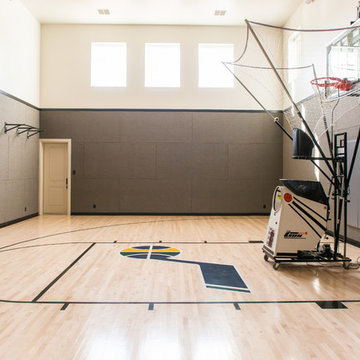
Rebecca Westover
Großer Klassischer Fitnessraum mit Indoor-Sportplatz, grauer Wandfarbe, hellem Holzboden und beigem Boden in Salt Lake City
Großer Klassischer Fitnessraum mit Indoor-Sportplatz, grauer Wandfarbe, hellem Holzboden und beigem Boden in Salt Lake City
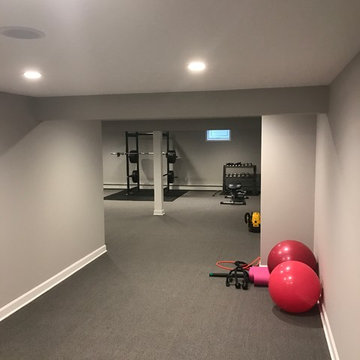
Großer Klassischer Kraftraum mit grauer Wandfarbe, Teppichboden und grauem Boden in New York
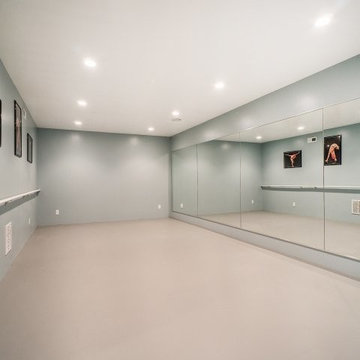
Home dance studio.
Großer Klassischer Fitnessraum mit grauer Wandfarbe in Salt Lake City
Großer Klassischer Fitnessraum mit grauer Wandfarbe in Salt Lake City
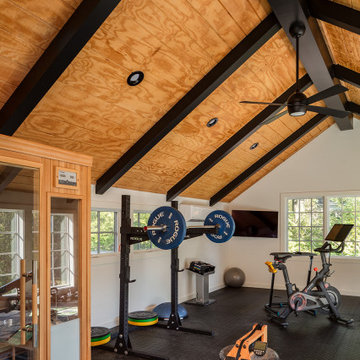
Multifunktionaler, Großer Klassischer Fitnessraum mit weißer Wandfarbe, Vinylboden, schwarzem Boden und freigelegten Dachbalken in Kolumbus
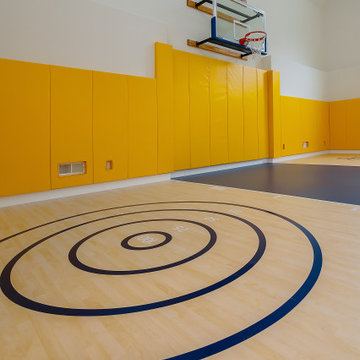
Großer Klassischer Fitnessraum mit Indoor-Sportplatz, gelber Wandfarbe, Vinylboden, blauem Boden und gewölbter Decke in Philadelphia
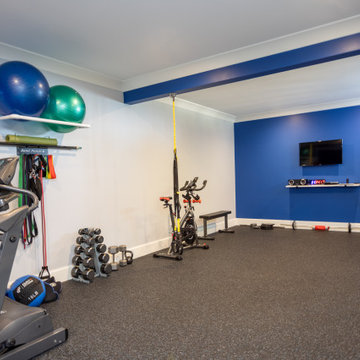
Our clients were relocating from the upper peninsula to the lower peninsula and wanted to design a retirement home on their Lake Michigan property. The topography of their lot allowed for a walk out basement which is practically unheard of with how close they are to the water. Their view is fantastic, and the goal was of course to take advantage of the view from all three levels. The positioning of the windows on the main and upper levels is such that you feel as if you are on a boat, water as far as the eye can see. They were striving for a Hamptons / Coastal, casual, architectural style. The finished product is just over 6,200 square feet and includes 2 master suites, 2 guest bedrooms, 5 bathrooms, sunroom, home bar, home gym, dedicated seasonal gear / equipment storage, table tennis game room, sauna, and bonus room above the attached garage. All the exterior finishes are low maintenance, vinyl, and composite materials to withstand the blowing sands from the Lake Michigan shoreline.

Custom Sport Court with blue accents
Großer Klassischer Fitnessraum mit Indoor-Sportplatz, hellem Holzboden und schwarzer Wandfarbe in Chicago
Großer Klassischer Fitnessraum mit Indoor-Sportplatz, hellem Holzboden und schwarzer Wandfarbe in Chicago
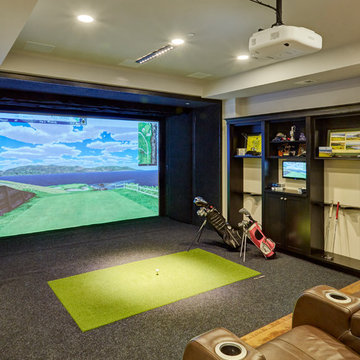
Photo by Mike Kaskel
Großer Klassischer Fitnessraum mit Teppichboden, grauem Boden und beiger Wandfarbe in Chicago
Großer Klassischer Fitnessraum mit Teppichboden, grauem Boden und beiger Wandfarbe in Chicago

A new English Tudor Style residence, outfitted with all the amenities required for a growing family, includes this third-floor space that was developed into an exciting children’s play space. Tucked above the children’s bedroom wing and up a back stair, this space is a counterpoint to the formal areas of the house and provides the kids a place all their own. Large dormer windows allow for a light-filled space. Maple for the floor and end wall provides a warm and durable surface needed to accommodate such activities as basketball, indoor hockey, and the occasional bicycle. A sound-deadening floor system minimizes noise transmission to the spaces below.

Multifunktionaler, Großer Klassischer Fitnessraum mit grauer Wandfarbe, Korkboden und schwarzem Boden in Calgary
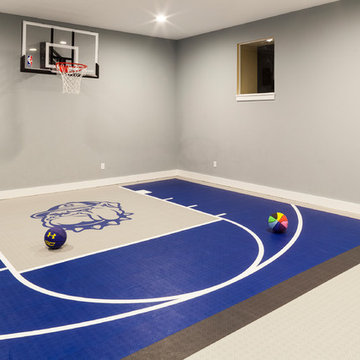
Großer Klassischer Fitnessraum mit Indoor-Sportplatz, grauer Wandfarbe und buntem Boden in Baltimore
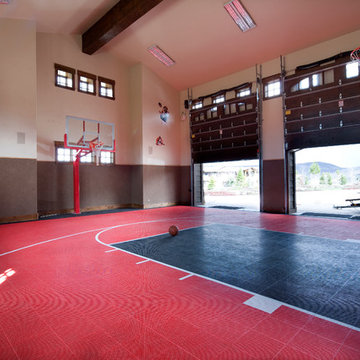
Photo Credit: Mitch Allen Photography
Großer Klassischer Fitnessraum mit Indoor-Sportplatz, bunten Wänden und rotem Boden in Salt Lake City
Großer Klassischer Fitnessraum mit Indoor-Sportplatz, bunten Wänden und rotem Boden in Salt Lake City

With home prices rising and residential lots getting smaller, this Encinitas couple decided to stay in place and add on to their beloved home and neighborhood. Retired, but very active, they planned for the golden years while having fun along the way. This Master Suite now fosters their passion for dancing as a studio for practice and dance parties. With every detail meticulously designed and perfected, their new indoor/outdoor space is the highlight of their home.
This space was created as a combination master bedroom/dance studio for this client and was part of a larger master suite addition. A king size bed is hidden behind the Bellmont Cabinetry, seen here in the mirrors. Behind the glass closet doors is hidden not only closet space, but an entertainment system.
"We found Kerry at TaylorPro early on in our decision process. He was the only contractor to give us a detailed budgetary bid for are original vision of our addition. This level of detail was ultimately the decision factor for us to go with TaylorPro. Throughout the design process the communication was thorough, we knew exactly what was happening and didn’t feel like we were in the dark. Construction was well run and their attention to detail was a predominate character of Kerry and his team. Dancing is such a large part of our life and our new space is the loved by all that visit."
~ Liz & Gary O.
Photos by: Jon Upson
Großer Klassischer Fitnessraum Ideen und Design
7
