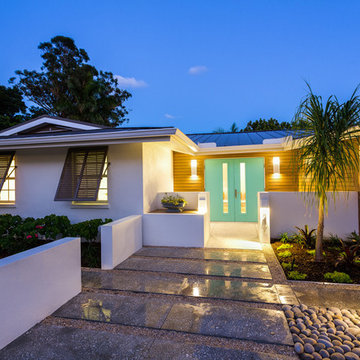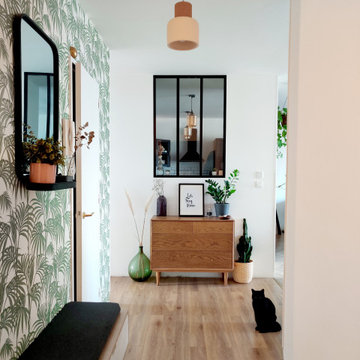Großer Mid-Century Eingang Ideen und Design
Suche verfeinern:
Budget
Sortieren nach:Heute beliebt
141 – 160 von 494 Fotos
1 von 3
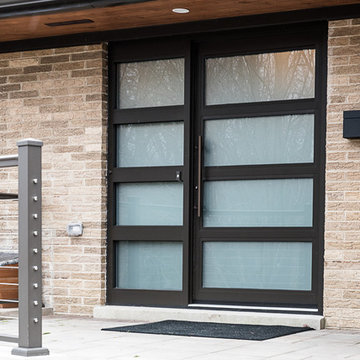
Große Retro Haustür mit grauer Wandfarbe, hellem Holzboden, Doppeltür, dunkler Holzhaustür und braunem Boden in Chicago
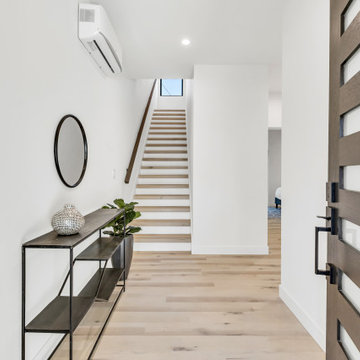
Clean and bright vinyl planks for a space where you can clear your mind and relax. Unique knots bring life and intrigue to this tranquil maple design. With the Modin Collection, we have raised the bar on luxury vinyl plank. The result is a new standard in resilient flooring. Modin offers true embossed in register texture, a low sheen level, a rigid SPC core, an industry-leading wear layer, and so much more.
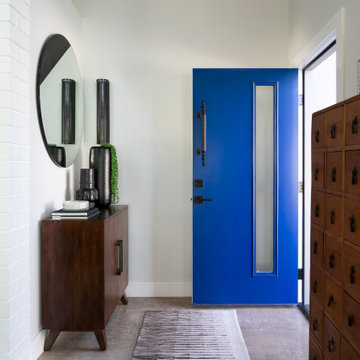
By keeping the original light fixture and trading the door for an iconic midcentury style, this beautiful entry is a blend of new and old. Designed by Kennedy Cole Interior Design
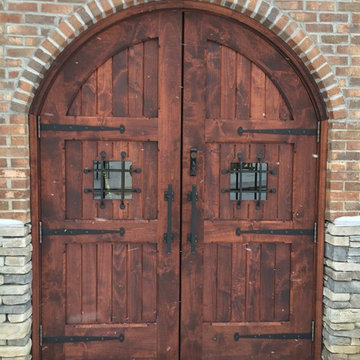
Craig Weis
Große Mid-Century Haustür mit Doppeltür und dunkler Holzhaustür in Sonstige
Große Mid-Century Haustür mit Doppeltür und dunkler Holzhaustür in Sonstige
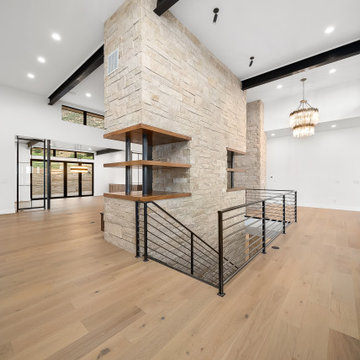
Großes Mid-Century Foyer mit weißer Wandfarbe, hellem Holzboden, Einzeltür, schwarzer Haustür, braunem Boden und freigelegten Dachbalken in Denver
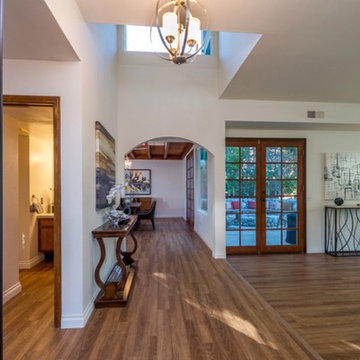
Open entry floor plan with wood floors, opening to the living area, dining room, exterior courtyard and stairs to second level.
Photos provided by Tyler Martin
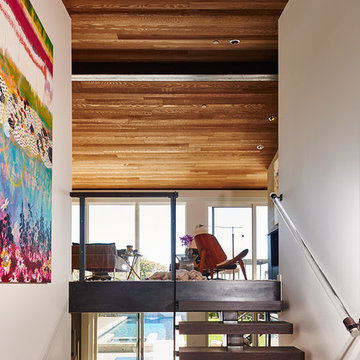
This remodel of a midcentury home by Garret Cord Werner Architects & Interior Designers is an embrace of nostalgic ‘50s architecture and incorporation of elegant interiors. Adding a touch of Art Deco French inspiration, the result is an eclectic vintage blend that provides an elevated yet light-hearted impression. Photography by Andrew Giammarco.
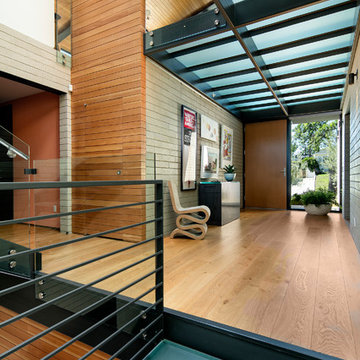
Translucent walkways keep an open concept feel. The client's art collection adds a playful touch.
Photo: Jim Bartsch
Großes Mid-Century Foyer mit beiger Wandfarbe, hellem Holzboden, Einzeltür, hellbrauner Holzhaustür und beigem Boden in Los Angeles
Großes Mid-Century Foyer mit beiger Wandfarbe, hellem Holzboden, Einzeltür, hellbrauner Holzhaustür und beigem Boden in Los Angeles
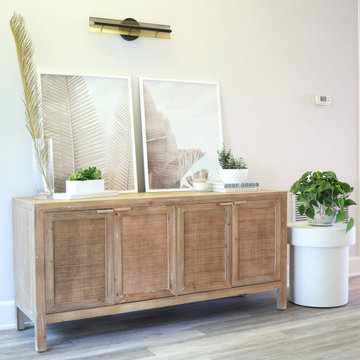
We took advantage of an awkward and dated sconce hook up, and added a fabulous modern light fixture along with a beach inspired solid wood locally purchased console topped with live plants. Perfectly inviting for this beach home entry.
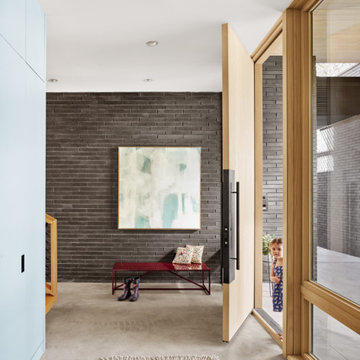
The architecture of the Descendant House emulates the MCM home that was originally on the site. This home was designed for a multi-generational family & includes public and private living areas, as well as a guest casita.
Photo by Casey Dunn
Architecture by MF Architecture
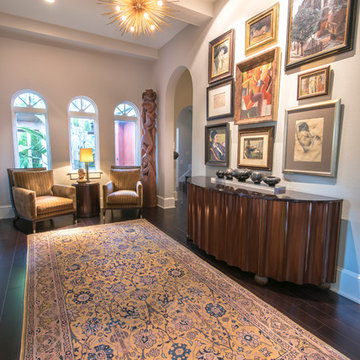
Ricky Perrone
Großes Retro Foyer mit grauer Wandfarbe, dunklem Holzboden, Einzeltür und dunkler Holzhaustür in Tampa
Großes Retro Foyer mit grauer Wandfarbe, dunklem Holzboden, Einzeltür und dunkler Holzhaustür in Tampa
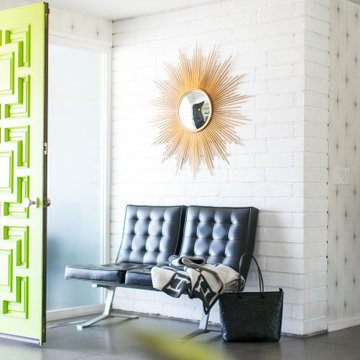
Großes Retro Foyer mit weißer Wandfarbe, Keramikboden, grüner Haustür, grauem Boden und Ziegelwänden in Orange County
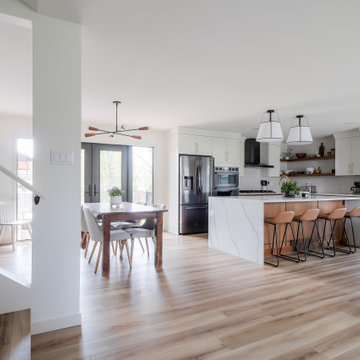
Große Mid-Century Haustür mit weißer Wandfarbe, Keramikboden, Einzeltür, schwarzer Haustür und grauem Boden in Calgary
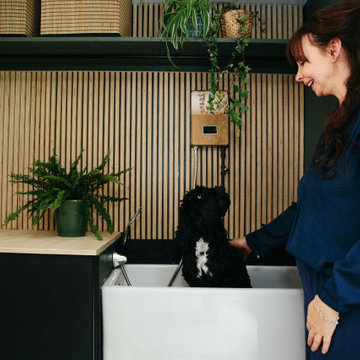
We love #MBRDesigner Tracey's cloakroom, especially the dog washing station for little Monty.
The gorgeous deep green and black cabinets give the space a modern and dramatic feel but they also help hide the muddy paw prints.
Tracey has also given the space some natural texture using wooden slats and houseplants that bring the space to life.
And lastly, she has included some brilliant storage in the form of shelving, under bench seating as well as some adorable dog tail coat hooks to hang all her leads, handbags and coats.
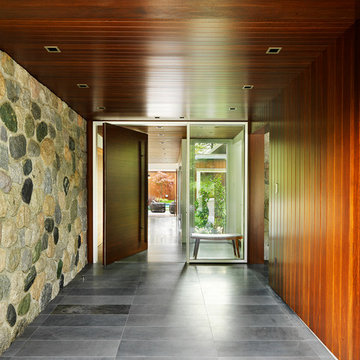
Martin Tessler Photography
Große Mid-Century Haustür mit dunkler Holzhaustür, Betonboden und Drehtür in Vancouver
Große Mid-Century Haustür mit dunkler Holzhaustür, Betonboden und Drehtür in Vancouver
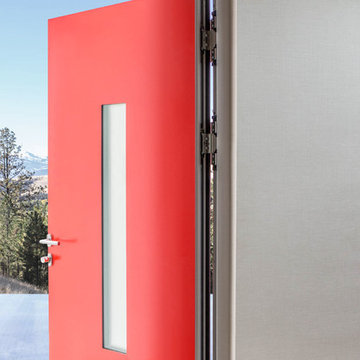
Our energy efficient modern entry door comes standard with multi-point locks and over 40 door styles to choose from. This truly custom entry door is available in over 300 powder coated colors for durability and noteworthy style.
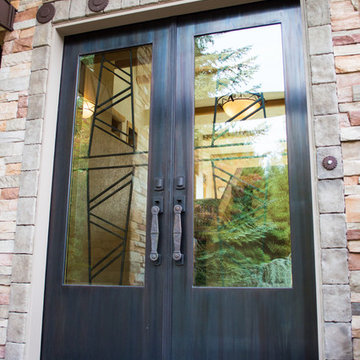
Josiah Zukowski
Große Mid-Century Haustür mit beiger Wandfarbe, Porzellan-Bodenfliesen, Doppeltür und Haustür aus Metall in Portland
Große Mid-Century Haustür mit beiger Wandfarbe, Porzellan-Bodenfliesen, Doppeltür und Haustür aus Metall in Portland
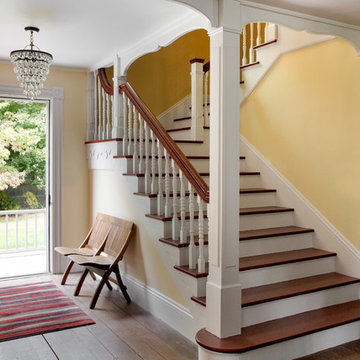
SUNDAYS IN PATTON PARK
This elegant Hamilton, MA home, circa 1885, was constructed with high ceilings, a grand staircase, detailed moldings and stained glass. The character and charm allowed the current owners to overlook the antiquated systems, severely outdated kitchen and dysfunctional floor plan. The house hadn’t been touched in 50+ years but the potential was obvious. Putting their faith in us, we updated the systems, created a true master bath, relocated the pantry, added a half bath in place of the old pantry, installed a new kitchen and reworked the flow, all while maintaining the home’s original character and charm.
Photo by Eric Roth
Großer Mid-Century Eingang Ideen und Design
8
