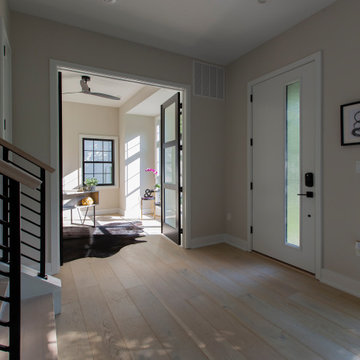Großer Mid-Century Eingang Ideen und Design
Suche verfeinern:
Budget
Sortieren nach:Heute beliebt
161 – 180 von 494 Fotos
1 von 3
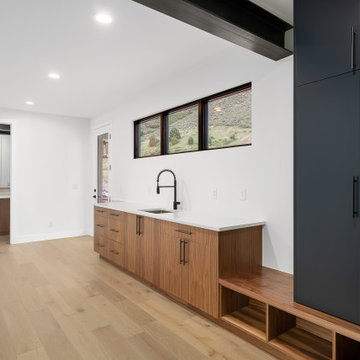
Großer Mid-Century Eingang mit Stauraum, weißer Wandfarbe, hellem Holzboden, Einzeltür, weißer Haustür, grauem Boden und freigelegten Dachbalken in Denver
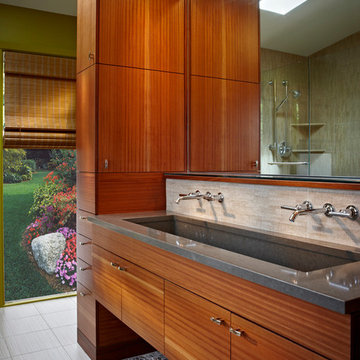
After completing an interior remodel for this mid-century home in the South Salem hills, we revived the old, rundown backyard and transformed it into an outdoor living room that reflects the openness of the new interior living space. We tied the outside and inside together to create a cohesive connection between the two. The yard was spread out with multiple elevations and tiers, which we used to create “outdoor rooms” with separate seating, eating and gardening areas that flowed seamlessly from one to another. We installed a fire pit in the seating area; built-in pizza oven, wok and bar-b-que in the outdoor kitchen; and a soaking tub on the lower deck. The concrete dining table doubled as a ping-pong table and required a boom truck to lift the pieces over the house and into the backyard. The result is an outdoor sanctuary the homeowners can effortlessly enjoy year-round.
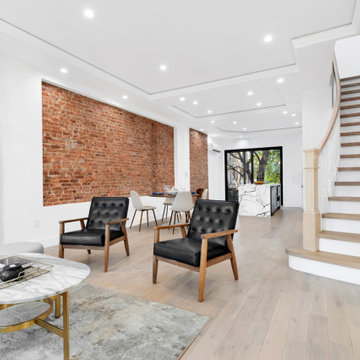
Grand entry into our sunset park townhouse. Cove ceiling with curved staircase and light hardwood flooring.
Großes Retro Foyer mit weißer Wandfarbe, hellem Holzboden, Drehtür, schwarzer Haustür und Ziegelwänden in New York
Großes Retro Foyer mit weißer Wandfarbe, hellem Holzboden, Drehtür, schwarzer Haustür und Ziegelwänden in New York
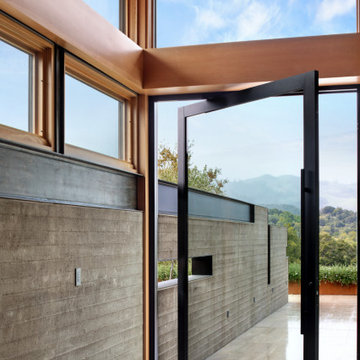
Großer Mid-Century Eingang mit grauer Wandfarbe und Haustür aus Glas in San Francisco
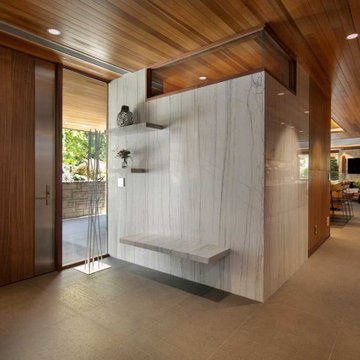
The tiered entry flows up gracefully to the front door, while the cantilevered balconies and long deep eaves create sanctuary. Each of these tiers is landscaped elegantly with mature plants that were meticulously placed, creating privacy from the streetscape.
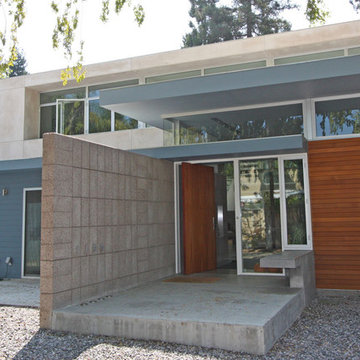
entry
Große Retro Haustür mit grauer Wandfarbe, Betonboden, Drehtür und hellbrauner Holzhaustür in San Francisco
Große Retro Haustür mit grauer Wandfarbe, Betonboden, Drehtür und hellbrauner Holzhaustür in San Francisco
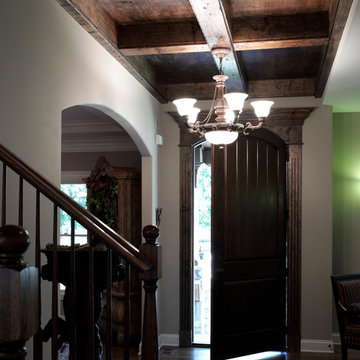
Großes Retro Foyer mit beiger Wandfarbe, braunem Holzboden, Einzeltür und dunkler Holzhaustür in Chicago
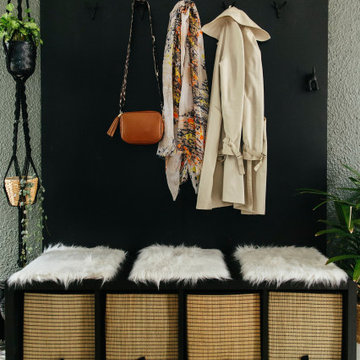
We love #MBRDesigner Tracey's cloakroom, especially the dog washing station for little Monty.
The gorgeous deep green and black cabinets give the space a modern and dramatic feel but they also help hide the muddy paw prints.
Tracey has also given the space some natural texture using wooden slats and houseplants that bring the space to life.
And lastly, she has included some brilliant storage in the form of shelving, under bench seating as well as some adorable dog tail coat hooks to hang all her leads, handbags and coats.
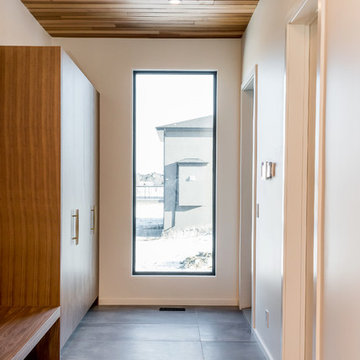
D&M Images
Großer Mid-Century Eingang mit Korridor, weißer Wandfarbe, Keramikboden und grauem Boden in Sonstige
Großer Mid-Century Eingang mit Korridor, weißer Wandfarbe, Keramikboden und grauem Boden in Sonstige
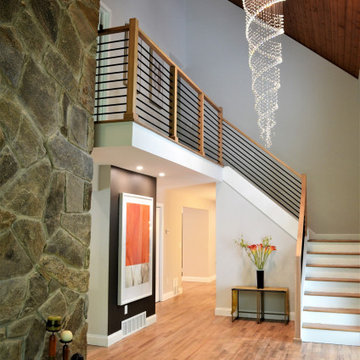
Großes Mid-Century Foyer mit grauer Wandfarbe, hellem Holzboden, Einzeltür, dunkler Holzhaustür und Holzdecke in New York
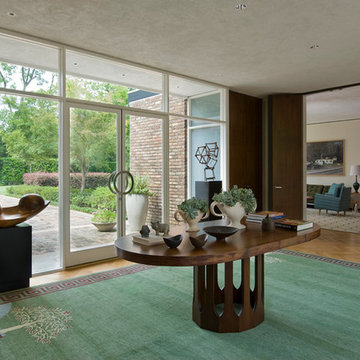
Fran Brennan
Großes Retro Foyer mit brauner Wandfarbe, braunem Holzboden, Doppeltür, Haustür aus Glas und braunem Boden in Houston
Großes Retro Foyer mit brauner Wandfarbe, braunem Holzboden, Doppeltür, Haustür aus Glas und braunem Boden in Houston
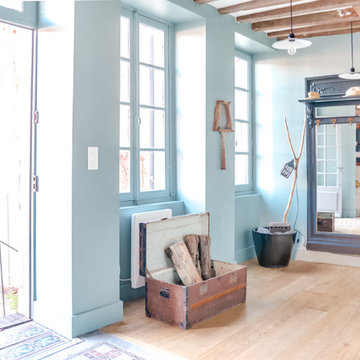
Großes Retro Foyer mit blauer Wandfarbe, hellem Holzboden, Einzeltür und blauer Haustür in Paris
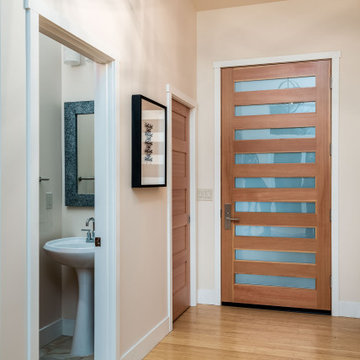
This 2 story home was originally built in 1952 on a tree covered hillside. Our company transformed this little shack into a luxurious home with a million dollar view by adding high ceilings, wall of glass facing the south providing natural light all year round, and designing an open living concept. The home has a built-in gas fireplace with tile surround, custom IKEA kitchen with quartz countertop, bamboo hardwood flooring, two story cedar deck with cable railing, master suite with walk-through closet, two laundry rooms, 2.5 bathrooms, office space, and mechanical room.
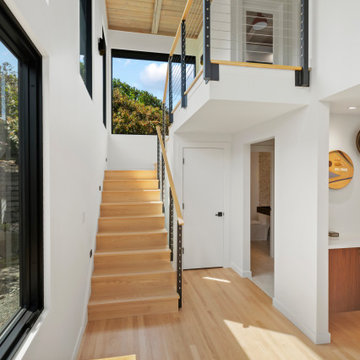
This entryway is full of light and warmth from natural wood tones of the floor and ceiling.
Großes Retro Foyer mit weißer Wandfarbe, hellem Holzboden und Holzdecke in Seattle
Großes Retro Foyer mit weißer Wandfarbe, hellem Holzboden und Holzdecke in Seattle
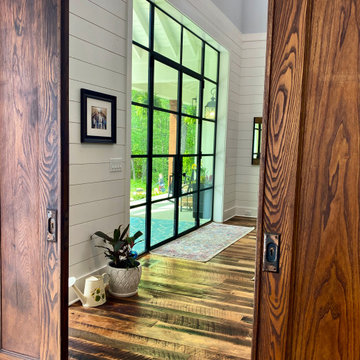
Euro-Lite Entry Door with Sidelights and Transom
Großer Mid-Century Eingang in Nashville
Großer Mid-Century Eingang in Nashville
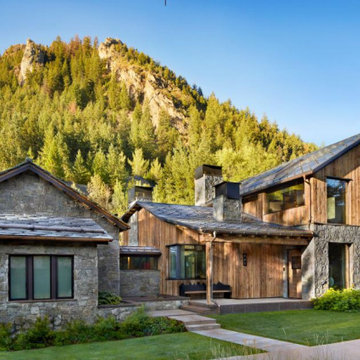
"Nestled at the base of Shadow Mountain, a materials palette of granite and wood not only helps this Aspen, CO ski chalet blend into it's surroundings, but also ensures that it will age gracefully with time."
https://luxeredawards.com/2021_regionalwinners/eigelberger-architecture-and-design/#.YL91NvlKiUk
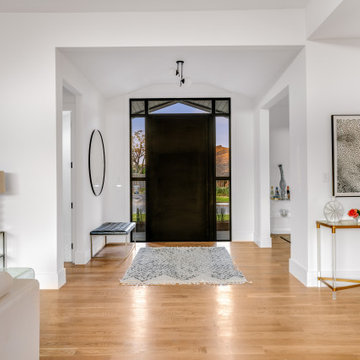
Stunning midcentury-inspired custom home in Dallas.
Großes Retro Foyer mit weißer Wandfarbe, hellem Holzboden, Drehtür, schwarzer Haustür und braunem Boden in Dallas
Großes Retro Foyer mit weißer Wandfarbe, hellem Holzboden, Drehtür, schwarzer Haustür und braunem Boden in Dallas
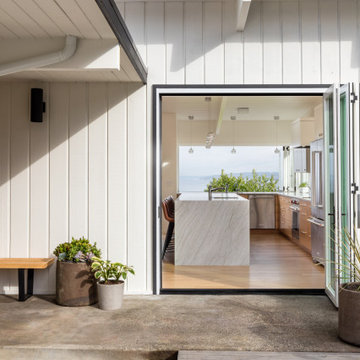
Mid Century home tastefully updated throughought, with new entry, kitchen, storage, stair rail, built ins, bathrooms, basement with kitchenette, and featuring sweeping views with folding La Cantina Doors & Windows. Cabinetry is horizontally grained quarter sawn white oak, waterfall countertop surface is quartzite. Architect: Spinell Design, Photo: Miranda Estes, Construction: Blue Sound Construction, Inc.
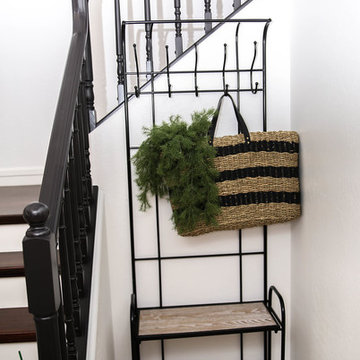
The open and airy entry has been repainted Bright White to give the colors of the rugs and furniture time to shine.
Großes Retro Foyer mit weißer Wandfarbe, Travertin, Doppeltür, schwarzer Haustür und beigem Boden in Phoenix
Großes Retro Foyer mit weißer Wandfarbe, Travertin, Doppeltür, schwarzer Haustür und beigem Boden in Phoenix
Großer Mid-Century Eingang Ideen und Design
9
