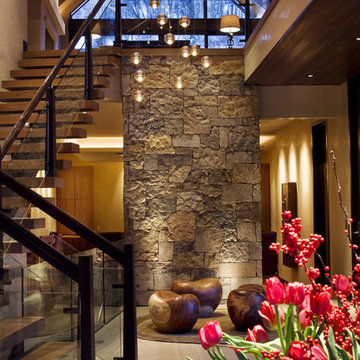Großer Moderner Eingang Ideen und Design
Suche verfeinern:
Budget
Sortieren nach:Heute beliebt
41 – 60 von 10.639 Fotos
1 von 3
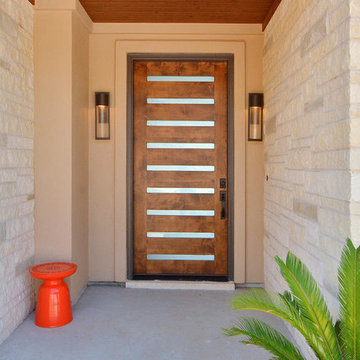
Twist Tours
Große Moderne Haustür mit beiger Wandfarbe, Betonboden, Einzeltür, hellbrauner Holzhaustür und grauem Boden in Austin
Große Moderne Haustür mit beiger Wandfarbe, Betonboden, Einzeltür, hellbrauner Holzhaustür und grauem Boden in Austin
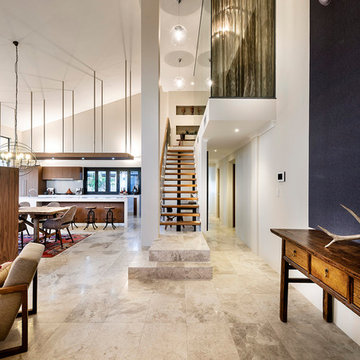
Courtesy of The Rural Building Company
Großes Modernes Foyer mit Travertin, Drehtür, weißer Haustür und beiger Wandfarbe in Perth
Großes Modernes Foyer mit Travertin, Drehtür, weißer Haustür und beiger Wandfarbe in Perth

Große Moderne Haustür mit hellem Holzboden, Einzeltür, dunkler Holzhaustür und beiger Wandfarbe in Kolumbus

Entryway features bright white walls, walnut floors, wood plank wall feature, and a patterned blue rug from Room & Board. Mid-century style console is the Doppio B table from Organic Modernism. The transom window and semi-translucent front door provide the foyer with plenty of natural light.
Painting by Joyce Howell
Interior by Allison Burke Interior Design
Architecture by A Parallel
Paul Finkel Photography
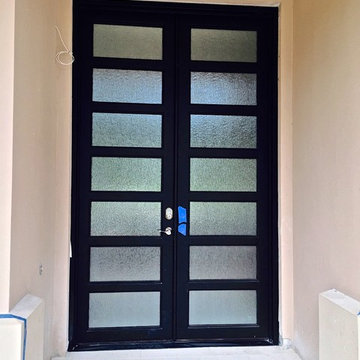
This South Carolina home is 1 step closer to completion with its beautiful new iron door. The modern simplicity is timeless, and is sure to keep the home looking new for years to come.
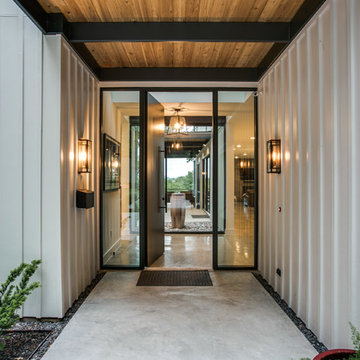
The glass entry breezeway frames a view of the lake and sky beyond. Board and batten construction, metal and wood request a strong presence while still blending into tranquil lake neighborhood. ©Shoot2Sell Photography
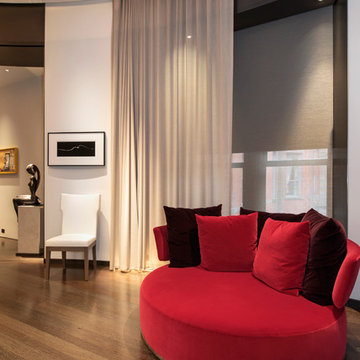
Motorized custom roller shade installation.
for more information contact Gil@nywindowfashion.com
Großer Moderner Eingang mit Vestibül in New York
Großer Moderner Eingang mit Vestibül in New York
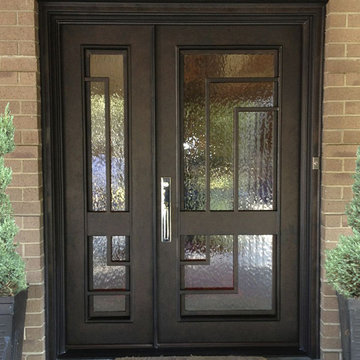
Inspired by the Art Deco era, this custom modern door featured textured glass windows, eye-catching hardware, and a Dark Bronze finish.
Große Moderne Haustür mit Einzeltür in Charlotte
Große Moderne Haustür mit Einzeltür in Charlotte
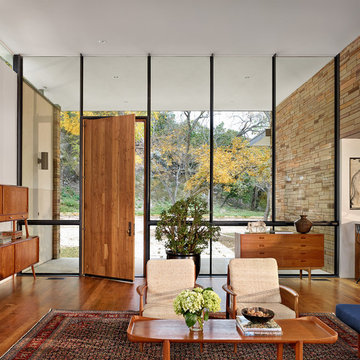
Casey Dunn
Großes Modernes Foyer mit weißer Wandfarbe, braunem Holzboden, Einzeltür und hellbrauner Holzhaustür in Austin
Großes Modernes Foyer mit weißer Wandfarbe, braunem Holzboden, Einzeltür und hellbrauner Holzhaustür in Austin

Großer Moderner Eingang mit Haustür aus Glas, grauer Wandfarbe, dunklem Holzboden, Einzeltür, schwarzem Boden, gewölbter Decke und Ziegelwänden in San Francisco
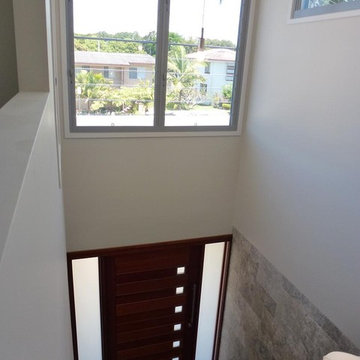
entry void from upstairs bed
Großes Modernes Foyer mit braunem Holzboden, Drehtür und hellbrauner Holzhaustür in Brisbane
Großes Modernes Foyer mit braunem Holzboden, Drehtür und hellbrauner Holzhaustür in Brisbane
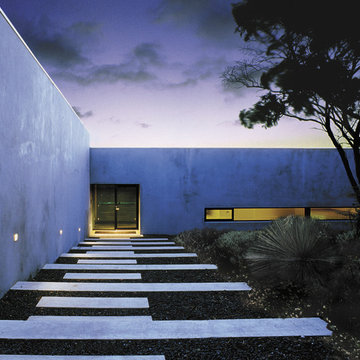
Photography by Ashley Jones-Evans
Große Moderne Haustür mit Betonboden und Einzeltür in Sydney
Große Moderne Haustür mit Betonboden und Einzeltür in Sydney

(c) steve keating photography
Wolf Creek View Cabin sits in a lightly treed meadow, surrounded by foothills and mountains in Eastern Washington. The 1,800 square foot home is designed as two interlocking “L’s”. A covered patio is located at the intersection of one “L,” offering a protected place to sit while enjoying sweeping views of the valley. A lighter screening “L” creates a courtyard that provides shelter from seasonal winds and an intimate space with privacy from neighboring houses.
The building mass is kept low in order to minimize the visual impact of the cabin on the valley floor. The roof line and walls extend into the landscape and abstract the mountain profiles beyond. Weathering steel siding blends with the natural vegetation and provides a low maintenance exterior.
We believe this project is successful in its peaceful integration with the landscape and offers an innovative solution in form and aesthetics for cabin architecture.

The Balanced House was initially designed to investigate simple modular architecture which responded to the ruggedness of its Australian landscape setting.
This dictated elevating the house above natural ground through the construction of a precast concrete base to accentuate the rise and fall of the landscape. The concrete base is then complimented with the sharp lines of Linelong metal cladding and provides a deliberate contrast to the soft landscapes that surround the property.

Tore out stairway and reconstructed curved white oak railing with bronze metal horizontals. New glass chandelier and onyx wall sconces at balcony.
Großes Modernes Foyer mit grauer Wandfarbe, Marmorboden, Einzeltür, hellbrauner Holzhaustür, beigem Boden und gewölbter Decke in Seattle
Großes Modernes Foyer mit grauer Wandfarbe, Marmorboden, Einzeltür, hellbrauner Holzhaustür, beigem Boden und gewölbter Decke in Seattle
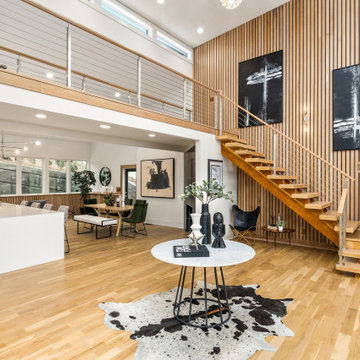
Take a home that has seen many lives and give it yet another one! This entry foyer got opened up to the kitchen and now gives the home a flow it had never seen.
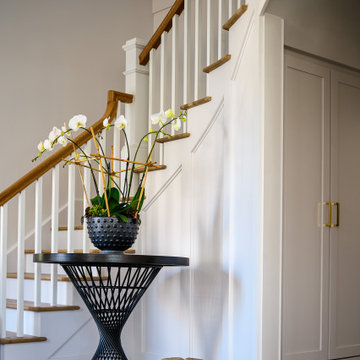
Front Entry with Curved Staircase
Großes Modernes Foyer mit weißer Wandfarbe, hellem Holzboden, Einzeltür und schwarzer Haustür in Atlanta
Großes Modernes Foyer mit weißer Wandfarbe, hellem Holzboden, Einzeltür und schwarzer Haustür in Atlanta
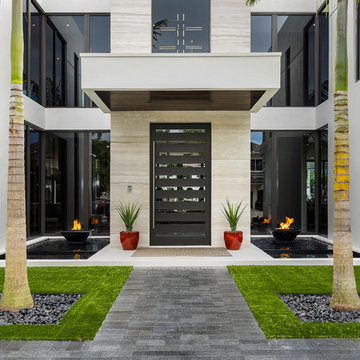
Modern home front entry features a voice over Internet Protocol Intercom Device to interface with the home's Crestron control system for voice communication at both the front door and gate.
Signature Estate featuring modern, warm, and clean-line design, with total custom details and finishes. The front includes a serene and impressive atrium foyer with two-story floor to ceiling glass walls and multi-level fire/water fountains on either side of the grand bronze aluminum pivot entry door. Elegant extra-large 47'' imported white porcelain tile runs seamlessly to the rear exterior pool deck, and a dark stained oak wood is found on the stairway treads and second floor. The great room has an incredible Neolith onyx wall and see-through linear gas fireplace and is appointed perfectly for views of the zero edge pool and waterway. The center spine stainless steel staircase has a smoked glass railing and wood handrail.
Photo courtesy Royal Palm Properties

Großer Moderner Eingang mit Korridor, weißer Wandfarbe, Betonboden, Einzeltür, Haustür aus Glas und grauem Boden in Dallas
Großer Moderner Eingang Ideen und Design
3
