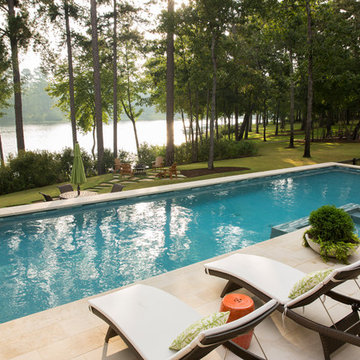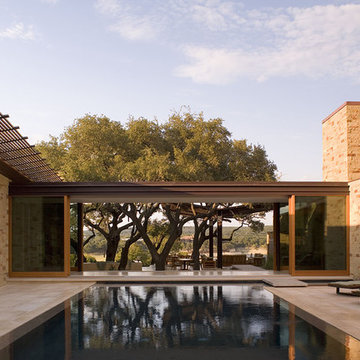Großer Pool Ideen und Design
Suche verfeinern:
Budget
Sortieren nach:Heute beliebt
141 – 160 von 54.307 Fotos
1 von 2
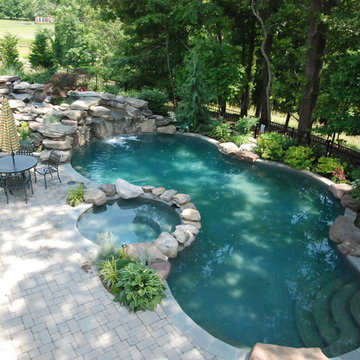
Our client was building a new house on 2.5 acres in Northern Montgomery County, Maryland and contacted our company to design an overall master plan for the entire property. Their design requests included a custom naturalistic swimming pool with spa and significant boulder water feature. Extensive pool patio for entertaining 50-60 people comfortably, a custom storage area for pool accessories to be an extension of their new home. Elevated composite deck with curved rails, wide stairs, outdoor lighting, raised fire pit, new Techobloc paver entrance walkway. And to complete the master plan, a full landscape planting.
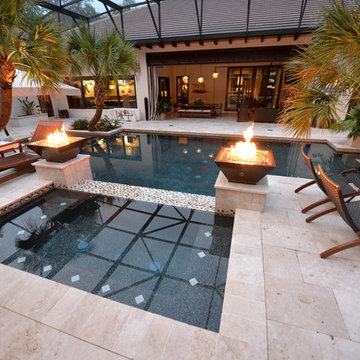
Großer Uriger Pool hinter dem Haus in individueller Form mit Natursteinplatten in Orlando
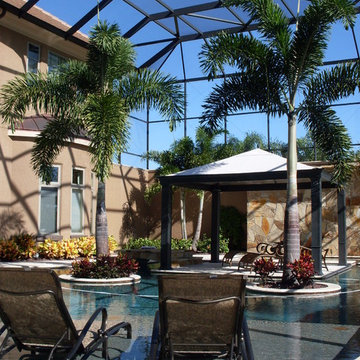
This multi-story pool enclosure project took place at a home in Windermere, FL, this picture is an interior view.
Großer Mediterraner Schwimmteich hinter dem Haus in individueller Form mit Wasserspiel in Orlando
Großer Mediterraner Schwimmteich hinter dem Haus in individueller Form mit Wasserspiel in Orlando
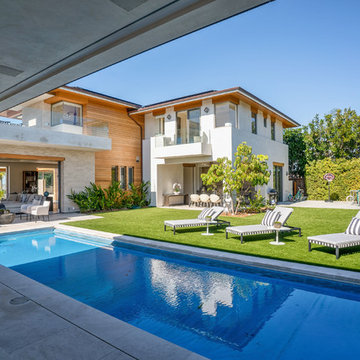
Großer Moderner Pool hinter dem Haus in rechteckiger Form mit Betonboden in Los Angeles
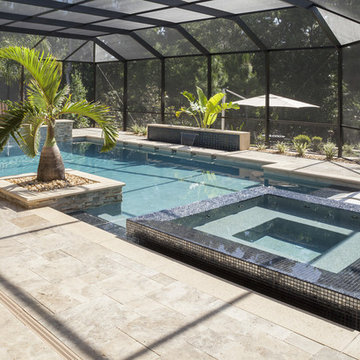
This covered pool and spa design by Ryan Hughes Design Build lets in the sun, allows for year round enjoyment of the space, and transitions beautifully to the home’s outdoor space. Luxury features include a screened enclosure, baja shelf, infinity spa, water features, palm trees, and ambient landscape lighting.
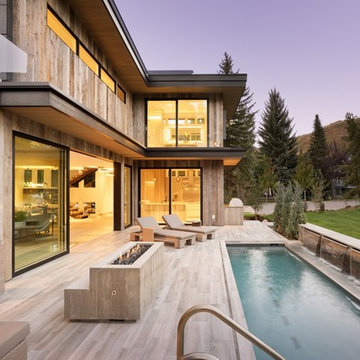
Beautiful lounge & pool exterior patio space.
Michael Brands
Großes, Gefliestes Rustikales Sportbecken hinter dem Haus in rechteckiger Form mit Wasserspiel in Denver
Großes, Gefliestes Rustikales Sportbecken hinter dem Haus in rechteckiger Form mit Wasserspiel in Denver
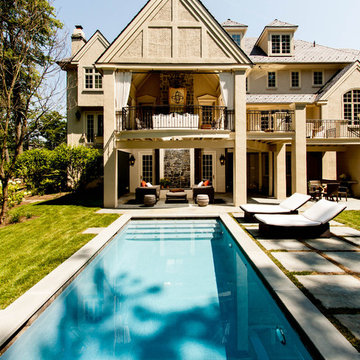
Großer Klassischer Pool hinter dem Haus in rechteckiger Form mit Natursteinplatten in Philadelphia
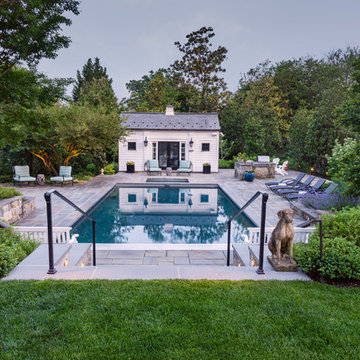
©Melissa Clark Photography. All rights reserved.
Großer Klassischer Pool hinter dem Haus in rechteckiger Form mit Natursteinplatten in Washington, D.C.
Großer Klassischer Pool hinter dem Haus in rechteckiger Form mit Natursteinplatten in Washington, D.C.
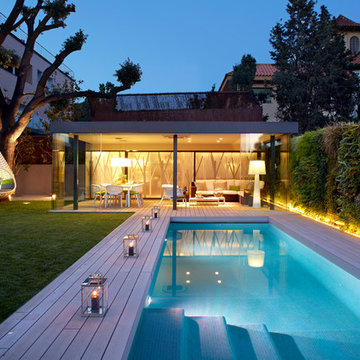
Casa Ron nació como un proyecto de vivienda unifamiliar que precisaba una simple reforma de re-styling . Pero, una vez empezado el programa de reformas, acabó convirtiéndose en un proyecto integral de interiorismo y decoración, tanto exterior como interior.
Esta vivienda unifamiliar, ubicada en pleno centro de la ciudad de Barcelona, adquiere un diseño de interiores totalmente acomodado y acondicionado a los nuevos tiempos. Asimismo, se convierte en uno de los proyectos de arquitectura más osados para Molins Design, tanto por el interiorismo adoptado, así como por la decoración escogida.
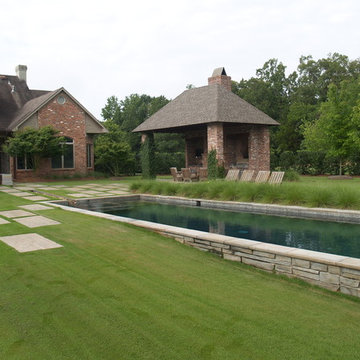
Großer Moderner Pool hinter dem Haus in rechteckiger Form mit Natursteinplatten in New Orleans
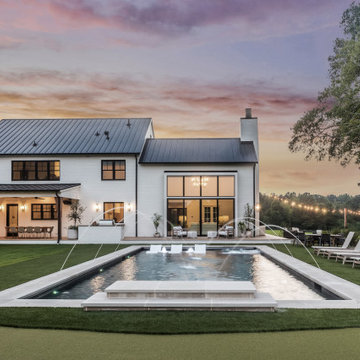
Großer Landhausstil Whirlpool hinter dem Haus in rechteckiger Form mit Natursteinplatten in Sonstige

I was initially contacted by the builder and architect working on this Modern European Cottage to review the property and home design before construction began. Once the clients and I had the opportunity to meet and discuss what their visions were for the property, I started working on their wish list of items, which included a custom concrete pool, concrete spa, patios/walkways, custom fencing, and wood structures.
One of the largest challenges was that this property had a 30% (or less) hardcover surface requirement for the city location. With the lot size and square footage of the home I had limits to how much hardcover we could add to property. So, I had to get creative. We presented to the city the usage of the Live Green Roof plantings that would reduce the hardcover calculations for the site. Also, if we kept space between the Laurel Sandstones walkways, using them as steppers and planting groundcover or lawn between the stones that would also reduce the hard surface calculations. We continued that theme with the back patio as well. The client’s esthetic leaned towards the minimal style, so by adding greenery between stones work esthetically.
I chose the Laurel Tumbled Sandstone for the charm and character and thought it would lend well to the old world feel of this Modern European Cottage. We installed it on all the stone walkways, steppers, and patios around the home and pool.
I had several meetings with the client to discuss/review perennials, shrubs, and tree selections. Plant color and texture of the planting material were equally important to the clients when choosing. We grouped the plantings together and did not over-mix varieties of plants. Ultimately, we chose a variety of styles from natural groups of plantings to a touch of formal style, which all work cohesively together.
The custom fence design and installation was designed to create a cottage “country” feel. They gave us inspiration of a country style fence that you may find on a farm to keep the animals inside. We took those photos and ideas and elevated the design. We used a combination of cedar wood and sandwich the galvanized mesh between it. The fence also creates a space for the clients two dogs to roam freely around their property. We installed sod on the inside of the fence to the home and seeded the remaining areas with a Low Gro Fescue grass seed with a straw blanket for protection.
The minimal European style custom concrete pool was designed to be lined up in view from the porch and inside the home. The client requested the lawn around the edge of the pool, which helped reduce the hardcover calculations. The concrete spa is open year around. Benches are on all four sides of the spa to create enough seating for the whole family to use at the same time. Mortared field stone on the exterior of the spa mimics the stone on the exterior of the home. The spa equipment is installed in the lower level of the home to protect it from the cold winter weather.
Between the garage and the home’s entry is a pea rock sitting area and is viewed from several windows. I wanted it to be a quiet escape from the rest of the house with the minimal design. The Skyline Locust tree planted in the center of the space creates a canopy and softens the side of garage wall from the window views. The client will be installing a small water feature along the garage for serene noise ambience.
The client had very thoughtful design ideas styles, and our collaborations all came together and worked well to create the landscape design/installation. The result was everything they had dreamed of and more for their Modern European Cottage home and property.
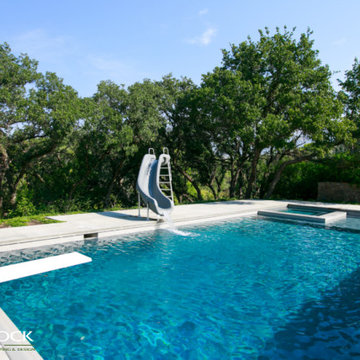
Have it all with a hot tub, slide and a large shallow end, complete with beautifully designed, mature landscaping.
Großer Klassischer Pool hinter dem Haus in rechteckiger Form mit Wasserrutsche und Betonplatten in Salt Lake City
Großer Klassischer Pool hinter dem Haus in rechteckiger Form mit Wasserrutsche und Betonplatten in Salt Lake City
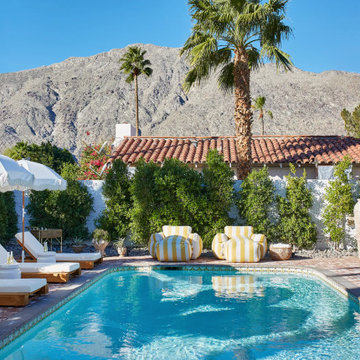
Pool Oasis
Großer Mediterraner Pool hinter dem Haus in rechteckiger Form mit Pflastersteinen in Los Angeles
Großer Mediterraner Pool hinter dem Haus in rechteckiger Form mit Pflastersteinen in Los Angeles
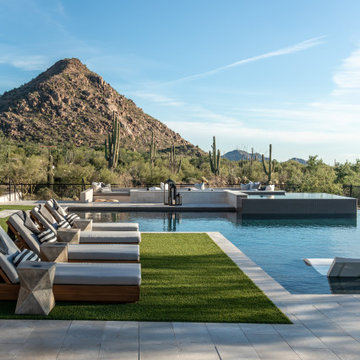
Großer Klassischer Pool hinter dem Haus in rechteckiger Form mit Natursteinplatten in Phoenix
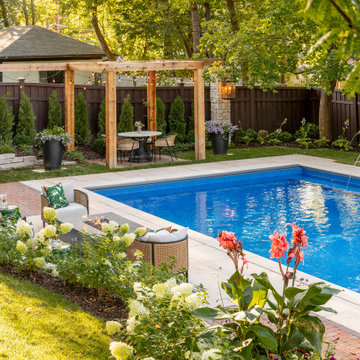
Großer Rustikaler Schwimmteich hinter dem Haus in rechteckiger Form mit Pool-Gartenbau und Natursteinplatten in Minneapolis
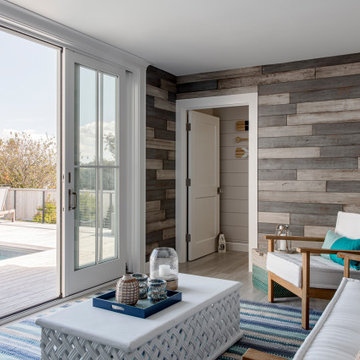
TEAM
Architect: LDa Architecture & Interiors
Interior Design: Kennerknecht Design Group
Builder: JJ Delaney, Inc.
Landscape Architect: Horiuchi Solien Landscape Architects
Photographer: Sean Litchfield Photography
Großer Pool Ideen und Design
8

