Großer Pool mit Betonboden Ideen und Design
Suche verfeinern:
Budget
Sortieren nach:Heute beliebt
1 – 20 von 7.689 Fotos
1 von 3

Großes Poolhaus hinter dem Haus in rechteckiger Form mit Betonboden in Washington, D.C.
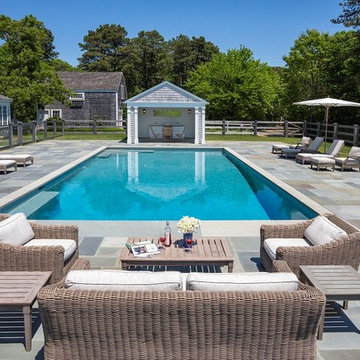
Großes Klassisches Sportbecken hinter dem Haus in rechteckiger Form mit Betonboden in Boston
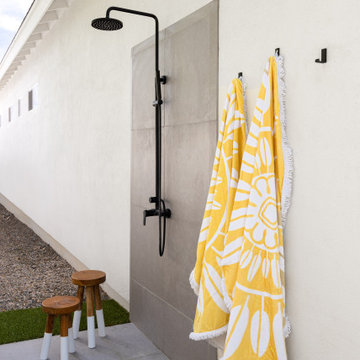
After a day of fun outdoors, it is always nice to spray off before going back into the house. This complete shower is tucked away around the corner of the house to add to the feel of privacy.
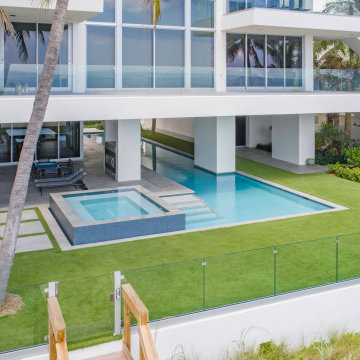
This custom Pool & Spa with custom tile and steps are a dream come true, what's amazing is part of the pool going underneath the house and the ability to using the steps to get in the pool and you can swim to the front of the house!
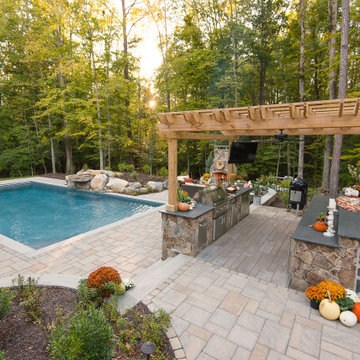
Großer Klassischer Pool hinter dem Haus in rechteckiger Form mit Wasserspiel und Betonboden in Richmond
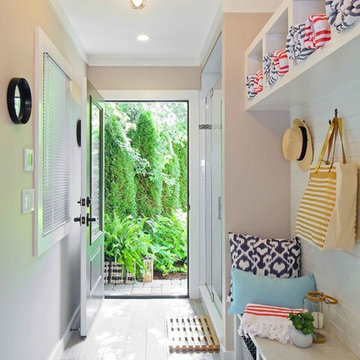
Susan Fisher
Großes Klassisches Poolhaus hinter dem Haus in rechteckiger Form mit Betonboden in New York
Großes Klassisches Poolhaus hinter dem Haus in rechteckiger Form mit Betonboden in New York
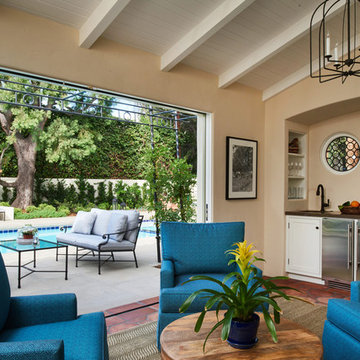
Poolhouse
Großer Mediterraner Pool hinter dem Haus in rechteckiger Form mit Betonboden in Los Angeles
Großer Mediterraner Pool hinter dem Haus in rechteckiger Form mit Betonboden in Los Angeles
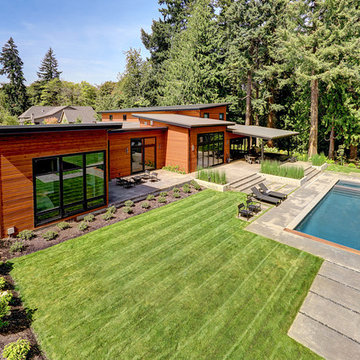
Großer Moderner Pool hinter dem Haus in rechteckiger Form mit Betonboden in Portland
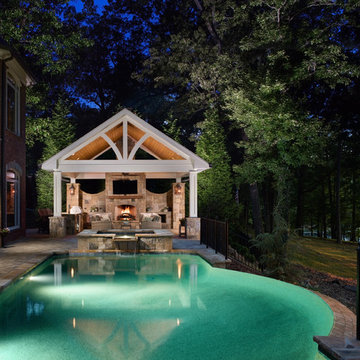
This custom pool and spa features an infinity edge with a tile spillover and beautiful cascading water feature. The open air gable roof cabana houses an outdoor kitchen with stainless steel appliances, raised bar area and a large custom stacked stone fireplace and seating area making it the ideal place for relaxing or entertaining.
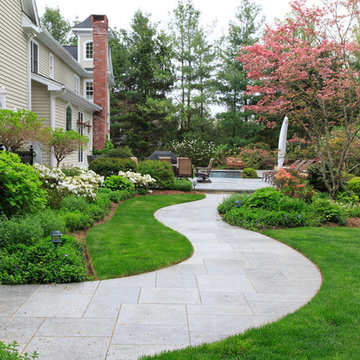
A new granite walkway with stone piers and landscaped planting beckons you to the backyard for some fun.
Großer Klassischer Schwimmteich hinter dem Haus in rechteckiger Form mit Betonboden in New York
Großer Klassischer Schwimmteich hinter dem Haus in rechteckiger Form mit Betonboden in New York
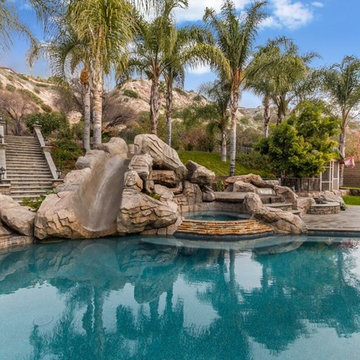
Großer Pool hinter dem Haus in individueller Form mit Wasserrutsche und Betonboden in Orange County
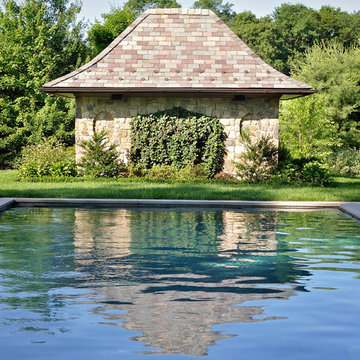
Großes Uriges Sportbecken hinter dem Haus in rechteckiger Form mit Wasserspiel und Betonboden in New York
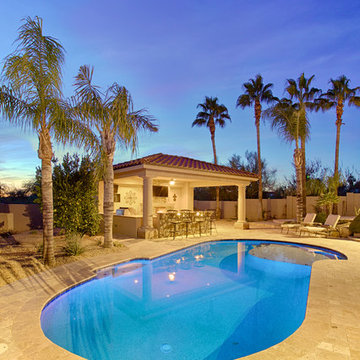
The large palm trees, the Ramada and the pool are all in perfect proportion. The deep blue of the pool draws your eye in and toward the Ramada and then up to the night sky.
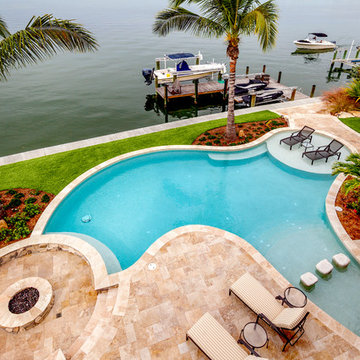
Greg Wilson Photography
Großer Mediterraner Schwimmteich hinter dem Haus in individueller Form mit Betonboden in Tampa
Großer Mediterraner Schwimmteich hinter dem Haus in individueller Form mit Betonboden in Tampa
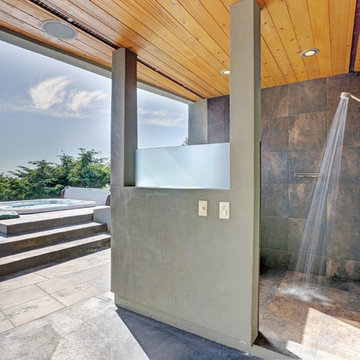
In our busy lives, creating a peaceful and rejuvenating home environment is essential to a healthy lifestyle. Built less than five years ago, this Stinson Beach Modern home is your own private oasis. Surrounded by a butterfly preserve and unparalleled ocean views, the home will lead you to a sense of connection with nature. As you enter an open living room space that encompasses a kitchen, dining area, and living room, the inspiring contemporary interior invokes a sense of relaxation, that stimulates the senses. The open floor plan and modern finishes create a soothing, tranquil, and uplifting atmosphere. The house is approximately 2900 square feet, has three (to possibly five) bedrooms, four bathrooms, an outdoor shower and spa, a full office, and a media room. Its two levels blend into the hillside, creating privacy and quiet spaces within an open floor plan and feature spectacular views from every room. The expansive home, decks and patios presents the most beautiful sunsets as well as the most private and panoramic setting in all of Stinson Beach. One of the home's noteworthy design features is a peaked roof that uses Kalwall's translucent day-lighting system, the most highly insulating, diffuse light-transmitting, structural panel technology. This protected area on the hill provides a dramatic roar from the ocean waves but without any of the threats of oceanfront living. Built on one of the last remaining one-acre coastline lots on the west side of the hill at Stinson Beach, the design of the residence is site friendly, using materials and finishes that meld into the hillside. The landscaping features low-maintenance succulents and butterfly friendly plantings appropriate for the adjacent Monarch Butterfly Preserve. Recalibrate your dreams in this natural environment, and make the choice to live in complete privacy on this one acre retreat. This home includes Miele appliances, Thermadore refrigerator and freezer, an entire home water filtration system, kitchen and bathroom cabinetry by SieMatic, Ceasarstone kitchen counter tops, hardwood and Italian ceramic radiant tile floors using Warmboard technology, Electric blinds, Dornbracht faucets, Kalwall skylights throughout livingroom and garage, Jeldwen windows and sliding doors. Located 5-8 minute walk to the ocean, downtown Stinson and the community center. It is less than a five minute walk away from the trail heads such as Steep Ravine and Willow Camp.
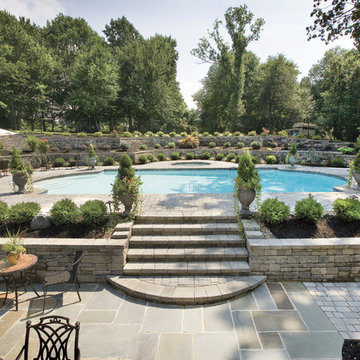
Großer Klassischer Pool hinter dem Haus in rechteckiger Form mit Betonboden in Philadelphia
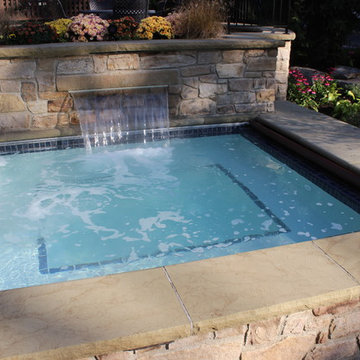
Outdoor spa in Cleveland, Ohio.
Großer Klassischer Pool hinter dem Haus in rechteckiger Form mit Wasserspiel und Betonboden in Cleveland
Großer Klassischer Pool hinter dem Haus in rechteckiger Form mit Wasserspiel und Betonboden in Cleveland
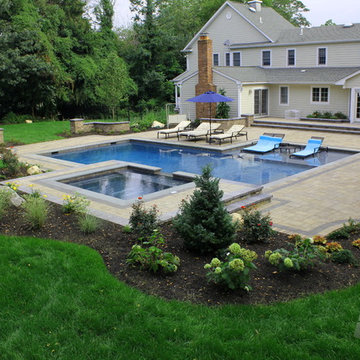
When your client sets forth guidelines for his project such as wanting a resort style feel, a Hampton-esque look, form, high function and most importantly, show stopping beauty, Platinum’s team of designers had to dig deep into their resolve and were able to bring up this winner. The dimensions of the main pool are a modest 20’x40’ but when incorporated with an 18’x9’ sundeck and a massive 10’x12’ spa, this pool and spa combo dwarfs most. The spa boasts 12 hydrotherapy jets, two custom hydrotherapy lounges, LED lighting throughout, and full spa-side controls. Coupled with the massive 16-foot-tall fireplace, custom built pergola with bluestone accents that sits approximately 20 feet wide and a grill island complete with a 42” Wolf range, this project is inspiring from first glance.
This backyard retreat was featured in the Techo-Bloc 2014 Sales Catalog and won two awards: Long Island Pool & Spa Association (LIPSA) and the Bronze Award for Gunite Pool/Spa Combo. See more here: https://www.platinumsdgroup.com/swimming-pool-cold-spring-harbor-ny
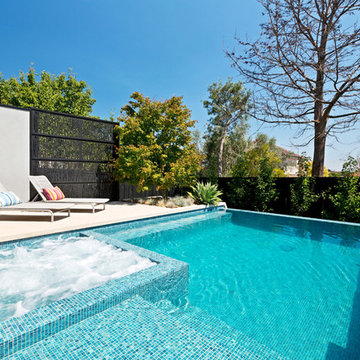
A Neptune Pools Original design
Infinity pool and spa fully tiled with Glass Mosaic tiles
Photography by Patrick Redmond
Großer Moderner Infinity-Pool hinter dem Haus in rechteckiger Form mit Betonboden in Melbourne
Großer Moderner Infinity-Pool hinter dem Haus in rechteckiger Form mit Betonboden in Melbourne
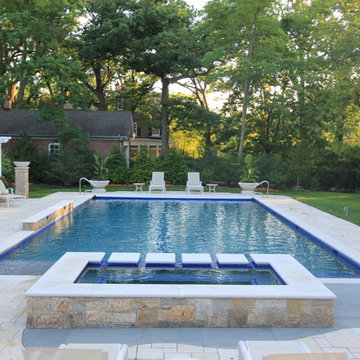
Winnetka swimming pool, spa and outdoor kitchen by Rosebrook Pools.
847-362-0400
Classic swimming pool with contemporary detail. Glass tile accents pool and spa waterline, tanning ledge,and spa overflow. Laminar deck jets surround pool along with an additional raised stone water feature. The deck and coping are in Valders Limestone. The patio is equipped with a full outdoor kitchen and a pergola. The spa and kitchen use Connecticut stone veneer, and the kitchen is topped with black granite.
Norman Sizemore Photography
Großer Pool mit Betonboden Ideen und Design
1