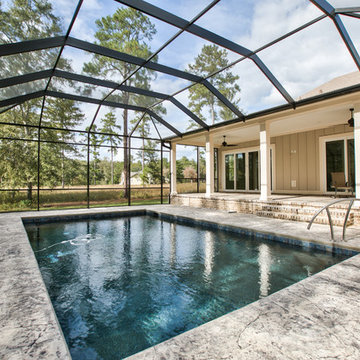Großer Pool mit Betonplatten Ideen und Design
Suche verfeinern:
Budget
Sortieren nach:Heute beliebt
21 – 40 von 4.878 Fotos
1 von 3
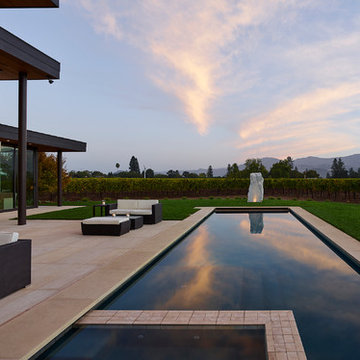
Adrian Gregorutti
Großer Moderner Pool hinter dem Haus in rechteckiger Form mit Betonplatten in San Francisco
Großer Moderner Pool hinter dem Haus in rechteckiger Form mit Betonplatten in San Francisco
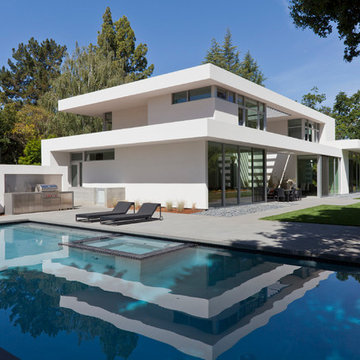
Russell Abraham
Großer Moderner Whirlpool hinter dem Haus in rechteckiger Form mit Betonplatten in San Francisco
Großer Moderner Whirlpool hinter dem Haus in rechteckiger Form mit Betonplatten in San Francisco
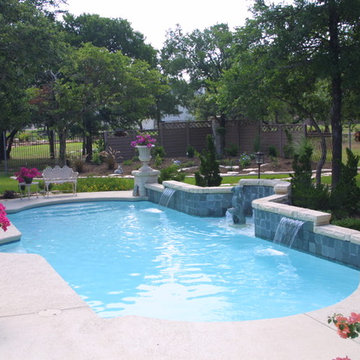
Impressive and formal are great words to describe this outdoor space. A Mediterranean feel all around with columns flanking either end of the pool, a rectangular pool shape with the curved ends and a magnificent statue centered to attract all of the attention of every guest. Bubblers direct your eye toward the centerpiece and allow you to take it all in from the middle out. Urns adorn the pool on all sides with beautiful draping flowers and seating at both ends of the pool give you areas to relax throughout the patio area. The pool itself features wide steps at one end and a sitting bench in the center to admire the grandness of the center statue. Sheer decent waterfalls border the center on either side for balance and also give additional details to the backdrop of the space. An outdoor eating area nuzzles up to one end so snacks and meals can be enjoyed with the ambiance of the pool. A bench at the other end gives a quiet reading space while enjoying the sounds of the water (and watching the children). What a gorgeous backdrop this is to a lush backyard space.
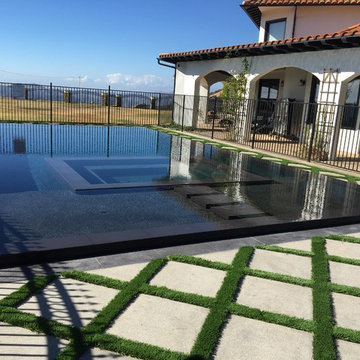
perimeter overflow pool
Großer Moderner Infinity-Pool hinter dem Haus in rechteckiger Form mit Betonplatten in Los Angeles
Großer Moderner Infinity-Pool hinter dem Haus in rechteckiger Form mit Betonplatten in Los Angeles
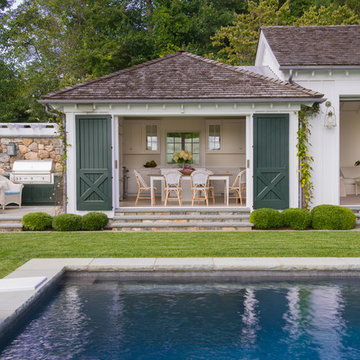
Großer Country Pool hinter dem Haus in rechteckiger Form mit Betonplatten in San Francisco
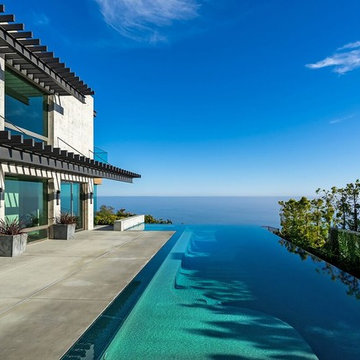
Großer Moderner Pool hinter dem Haus in rechteckiger Form mit Betonplatten in Orange County
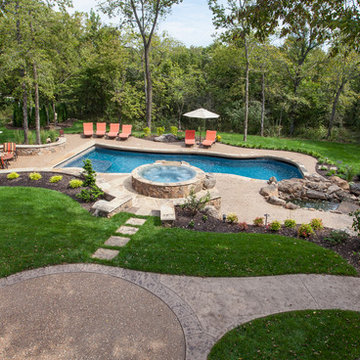
Several beautiful features make this jacuzzi spa and swimming pool inviting for family and guests. The spa cantilevers over the pool . There is a four foot infinity edge water feature pouring into the pool. A lazy river water feature made out of moss boulders also falls over the pool's edge adding a pleasant, natural running water sound to the surroundings. The pool deck is exposed aggregate. Seat bench walls and the exterior of the hot tub made of moss rock veneer and capped with flagstone. The coping was custom fabricated on site out of flagstone. Retaining walls were installed to border the softscape pictured. We also installed an outdoor kitchen and pergola next to the home.
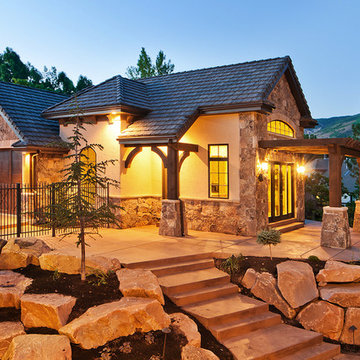
Großer Uriger Pool hinter dem Haus in rechteckiger Form mit Betonplatten in Salt Lake City
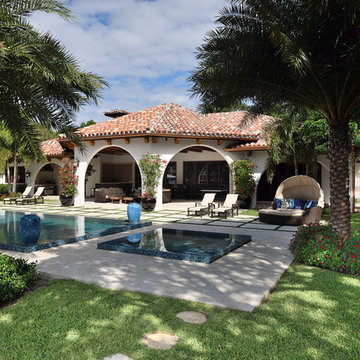
Großer Mediterraner Pool hinter dem Haus in rechteckiger Form mit Betonplatten in Miami
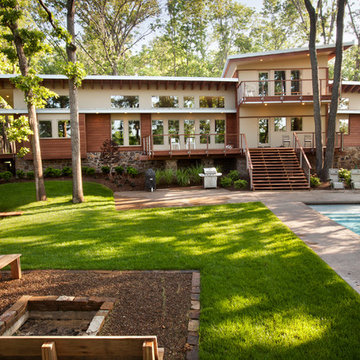
3,900 SF home that has achieved a LEED Silver certification. The house is sited on a wooded hill with southern exposure and consists of two 20’ x 84’ bars. The second floor is rotated 15 degrees beyond ninety to respond to site conditions and animate the plan. Materials include a standing seam galvalume roof, native stone, and rain screen cedar siding.
Feyerabend Photoartists
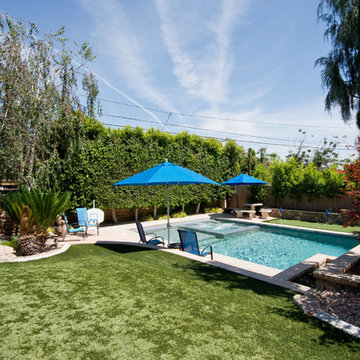
Großer Moderner Pool hinter dem Haus in rechteckiger Form mit Betonplatten in Los Angeles
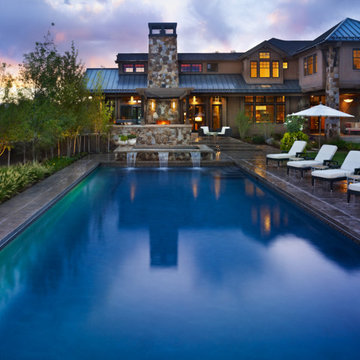
This elegant expression of a modern Colorado style home combines a rustic regional exterior with a refined contemporary interior. The client's private art collection is embraced by a combination of modern steel trusses, stonework and traditional timber beams. Generous expanses of glass allow for view corridors of the mountains to the west, open space wetlands towards the south and the adjacent horse pasture on the east.
Builder: Cadre General Contractors http://www.cadregc.com
Photograph: Ron Ruscio Photography http://ronrusciophotography.com/
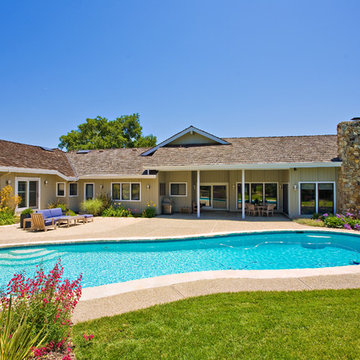
Großer Moderner Whirlpool hinter dem Haus in Nierenform mit Betonplatten in San Francisco
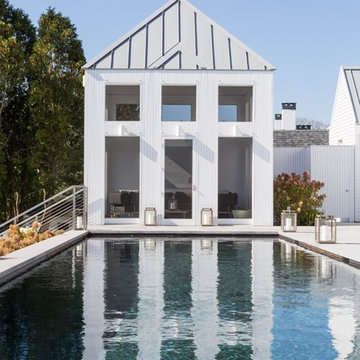
Stoney Brook Landscaping
Location: Kittery Point, Kittery, ME, USA
Chimney restoration and new chimney instillations. Pool patio, staircases, walkways and entries. This house was built in 1662 and the original fire place and chimney were restored.
Photographed by: John Bedford Photography
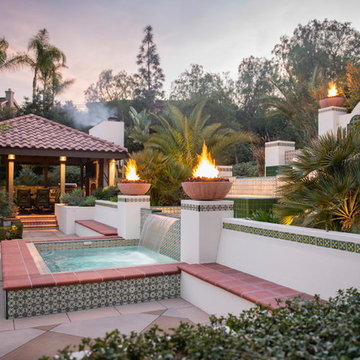
The 18" high raised spa has a Mexican Tile facade, Terra-cotta coping and our signature 'Tile Ledge' detail.
I find raising the spa 18" allows for a more graceful entrance into the spa! Just sit and swing your legs over! Hand-painted tile also lines the waterline and raised water feature wall. A 'Sheer Decent' waterfall sheets into the spa, giving the illusion that the fountain is part of the spas circulation. The spa is also lit with colored L.E.D. lights. (The spa and fountain are completely separate systems, both filtered and lit.) You can see the mounted Jandy 'Spalink' on the face of the spa tile. The Jandy Control panel, controls everything in the yard (pool, spa, fountain, lighting & landscape lighting...). The fire bowls all have automatic ignightors and are lit with a flip of a switch.
The Entertaining Gazebo with outdoor kitchen, fireplace and wood burning pizza oven are in the background.
Photographer: Riley Jamison
Realtor: Tim Freund,
website: tim@1000oaksrealestate.com
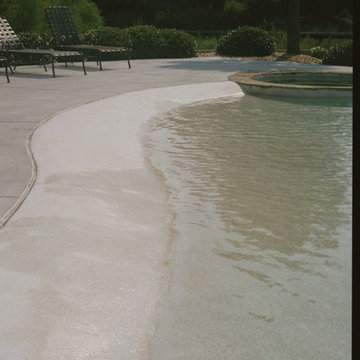
Großer Maritimer Pool hinter dem Haus in individueller Form mit Betonplatten in Charlotte
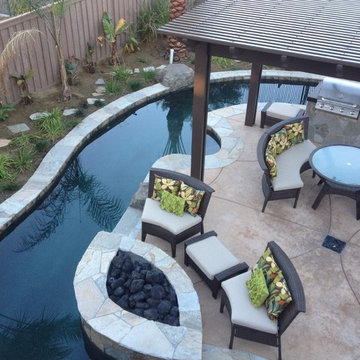
Großer Schwimmteich hinter dem Haus in individueller Form mit Wasserspiel und Betonplatten in Los Angeles
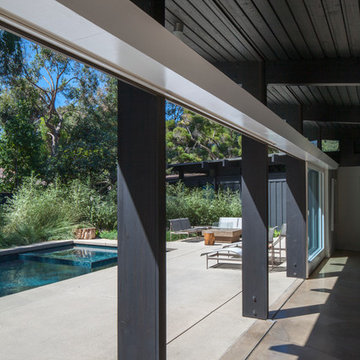
Campion Walker designed and built the pool as an inner courtyard and intimate transition from inside to outside living for a dynamic young family. Peaceful pathways shaded by native oaks, sequoias and soft, elegant drought tolerant plants accent the cool, crisp lines of home and poolside.
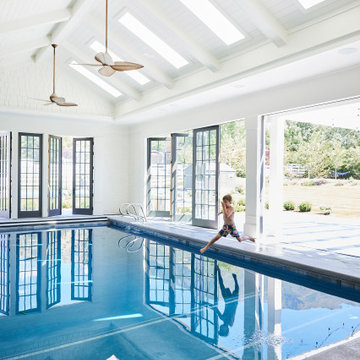
Großer Klassischer Indoor-Pool in rechteckiger Form mit Betonplatten in Salt Lake City
Großer Pool mit Betonplatten Ideen und Design
2
