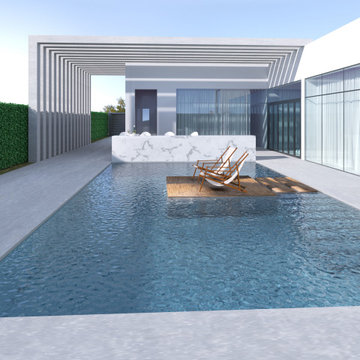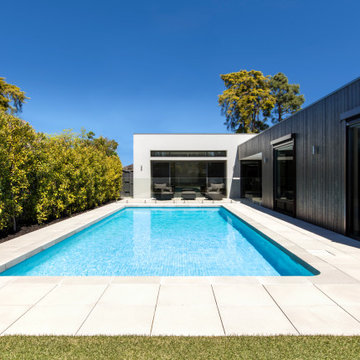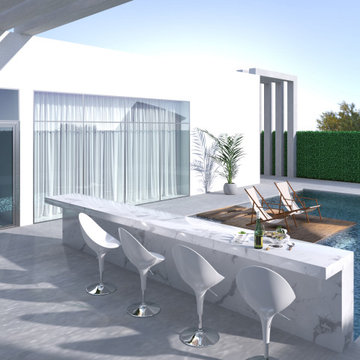Großer Pool mit Sichtschutz Ideen und Design
Suche verfeinern:
Budget
Sortieren nach:Heute beliebt
41 – 60 von 348 Fotos
1 von 3
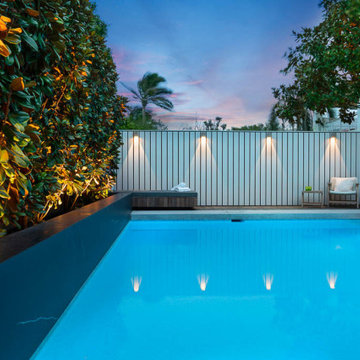
Großer Moderner Pool hinter dem Haus in rechteckiger Form mit Pool-Gartenbau, Sichtschutz und Betonboden in Sydney
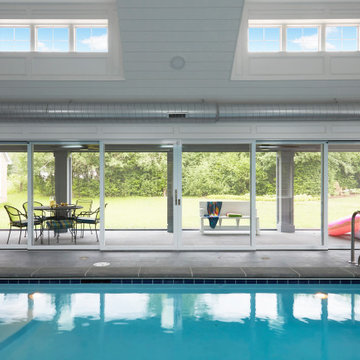
Großer Klassischer Indoor-Pool in rechteckiger Form mit Sichtschutz und Natursteinplatten in Chicago
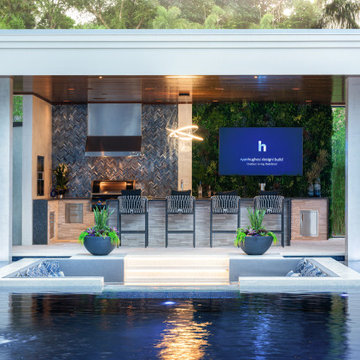
Adjacent to the pool overlooking the sunken fire pit lounge is the outdoor kitchen. Brown Jordan stools sit at the tile clad counter. A tile clad wall and outdoor tv adorn the back wall.
Photography by Jimi Smith.
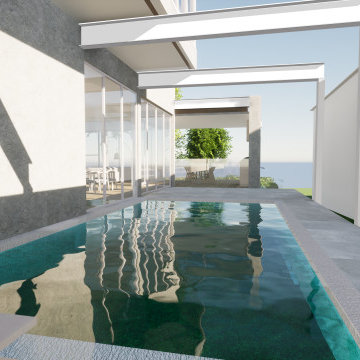
The brief
Our client is a family of four with a schnauzer, seeking a minimalist four-bedroom home that emphasizes open-plan living and seamless integration with the pool and alfresco areas. The client has a strong affinity towards Scandinavian design, and requested that the design should prioritize the transfer of light and warmth throughout all seasons.
Our approach
The design for the new residence features an open plan living and dining area that seamlessly integrates with the adjacent pool and dual north-facing alfresco areas, providing views of the adjacent reserve. The integration of these spaces creates a sense of continuity between indoor and outdoor living, providing the client with a seamless transition between the two spaces.
To ensure optimal thermal performance, the design incorporates a large central masonry wall that provides thermal massing. The wall helps to regulate the temperature within the residence, absorbing heat during the day and releasing it at night. This design element not only provides the client with a comfortable living environment but also helps to reduce energy costs, making the residence more sustainable.
During the site feasibility study, it was discovered that the proposed location had a flood level that could potentially impact the client’s request for a basement garage. This posed a significant challenge for the design team, as the garage was an essential component of the client’s brief. To overcome this obstacle, the team explored design solutions that satisfied council and client requirements, ensuring the safety and stability of the structure.
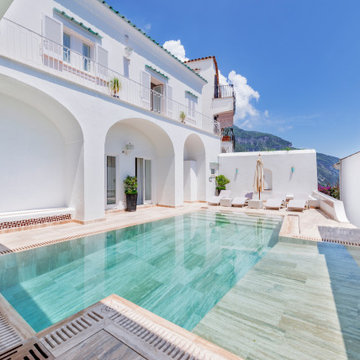
Cortile con piscina | Courtyard with swimming pool
Großer Moderner Pool in individueller Form mit Sichtschutz und Natursteinplatten in Sonstige
Großer Moderner Pool in individueller Form mit Sichtschutz und Natursteinplatten in Sonstige
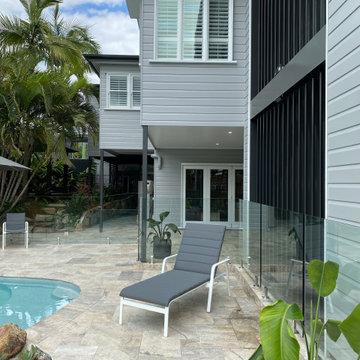
The outdoor dining and seating areas flow into the pool area, creating a resort style grand space for entertaining. Continuous flooring, travertine in a French lay pattern, creates an even greater sense of space, whilst clear glass pool fencing ensures good site lines into the pool area.
Between the pool and the undercover area, a motorised screen of louvre blades provide for some modern luxury. Triggered by rain or operated via remote control, the double height louvres can provide privacy, capture views to the pool, direct breezes into the home or shield the owners from the weather.
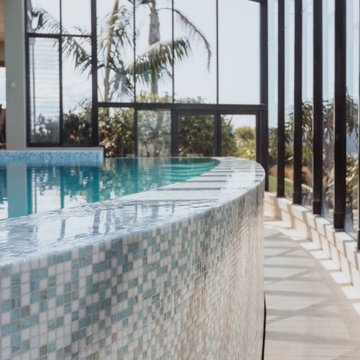
Large contemporary indoor pool with a beautiful curved horizon edge. Artmos tiles and Hydrazzo Grecian White Marble Pool Plaster finish.
Großer, Gefliester Moderner Pool in individueller Form mit Sichtschutz in Auckland
Großer, Gefliester Moderner Pool in individueller Form mit Sichtschutz in Auckland
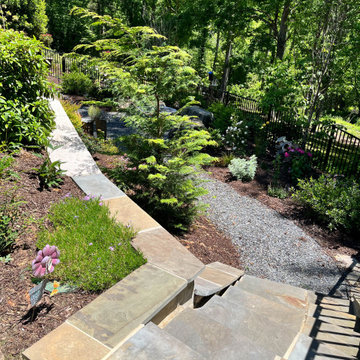
Multiple terraces with various features and one very large retaining wall provided many functional spaces for this client.
Großer Klassischer Pool hinter dem Haus in individueller Form mit Sichtschutz und Natursteinplatten in Sonstige
Großer Klassischer Pool hinter dem Haus in individueller Form mit Sichtschutz und Natursteinplatten in Sonstige
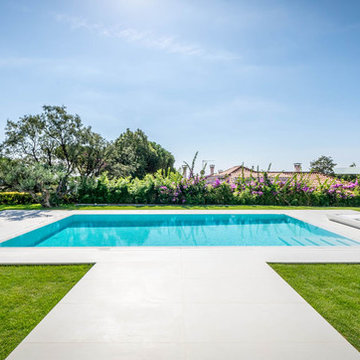
Simón García y David Jiménez
Großes Modernes Pool im Vorgarten in rechteckiger Form mit Sichtschutz in Barcelona
Großes Modernes Pool im Vorgarten in rechteckiger Form mit Sichtschutz in Barcelona
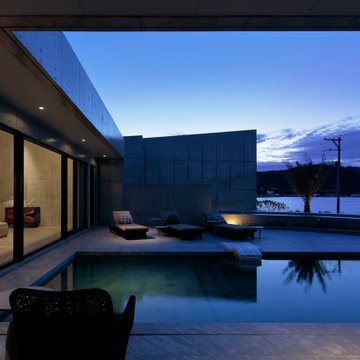
Oberirdisches, Großes Modernes Pool im Vorgarten in individueller Form mit Sichtschutz und Natursteinplatten in Sonstige
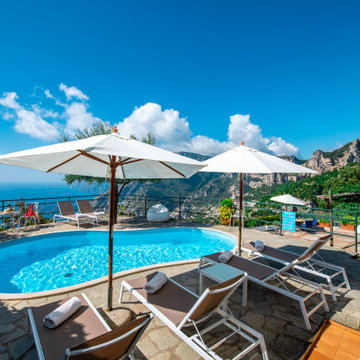
Foto: Vito Fusco
Oberirdisches, Großes Mediterranes Pool im Innehof in individueller Form mit Sichtschutz und Natursteinplatten in Sonstige
Oberirdisches, Großes Mediterranes Pool im Innehof in individueller Form mit Sichtschutz und Natursteinplatten in Sonstige
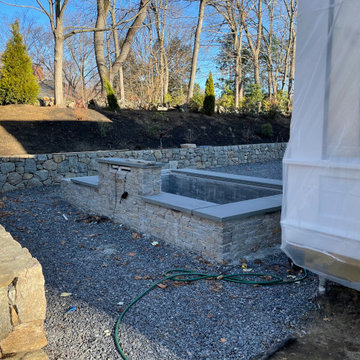
This plunge pool will sit above the bluestone patio 18" so it will be comfortable to sit around. The exterior has been faced with a tightly stacked stone to match the fireplace inside the three season porch. The automatic cover retains heat allowing you to enjoy a hot soak year-round.
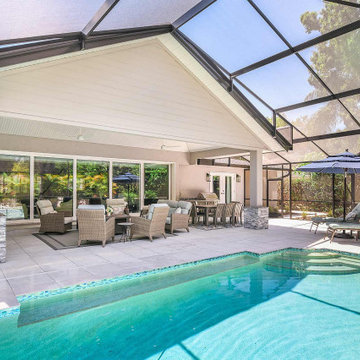
Totally remodeled outdoor living from top to bottom. Outdoor living at it finest!
Großer Maritimer Pool hinter dem Haus in rechteckiger Form mit Sichtschutz in Tampa
Großer Maritimer Pool hinter dem Haus in rechteckiger Form mit Sichtschutz in Tampa
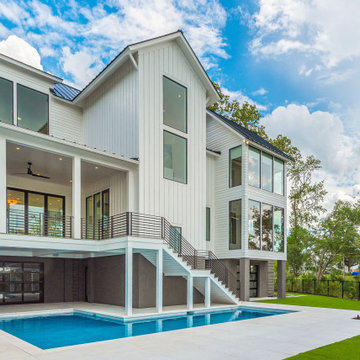
Großer Moderner Pool hinter dem Haus in L-Form mit Sichtschutz und Betonboden in Charleston
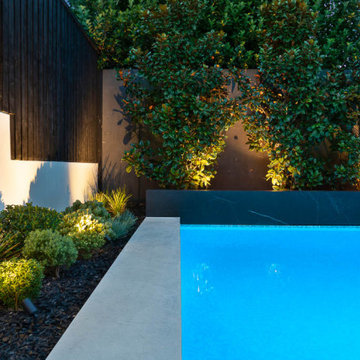
Großer Moderner Pool hinter dem Haus in rechteckiger Form mit Pool-Gartenbau, Sichtschutz und Betonboden in Sydney
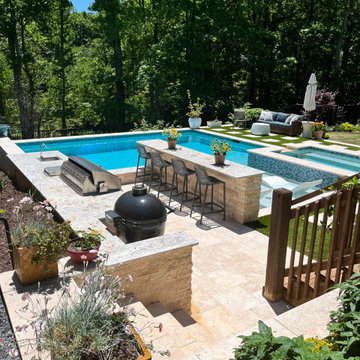
Multiple terraces with various features and one very large retaining wall provided many functional spaces for this client.
Großer Klassischer Pool hinter dem Haus in individueller Form mit Sichtschutz und Natursteinplatten in Sonstige
Großer Klassischer Pool hinter dem Haus in individueller Form mit Sichtschutz und Natursteinplatten in Sonstige
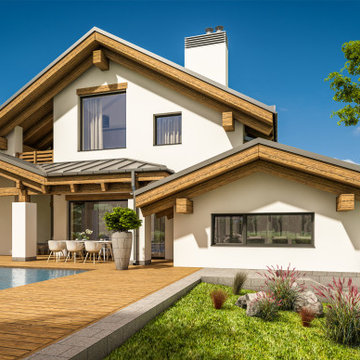
A classic San Diego family home! Our clients were looking to build their dream home that would have their grandkids also wish to stay longer in! This 4 bed, 4 bath, new lap pool and open kitchen space was able to be completed with a comprehensive Design, Permitting & Construction process on schedule and within budget.
Großer Pool mit Sichtschutz Ideen und Design
3
