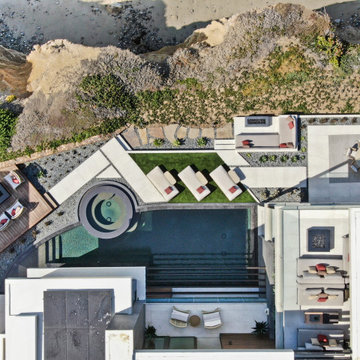Großer Pool mit Sichtschutz Ideen und Design
Suche verfeinern:
Budget
Sortieren nach:Heute beliebt
61 – 80 von 348 Fotos
1 von 3
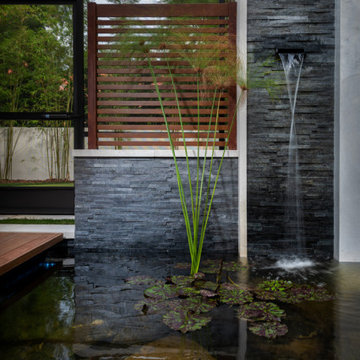
Adjacent to an artistic wall mosaic was an element that reflected the client’s interest in koi fish. Ryan Hughes Design Build designed a pond to house the koi, but with a soothing and Zen vibe by incorporating wood and stone textural elements.
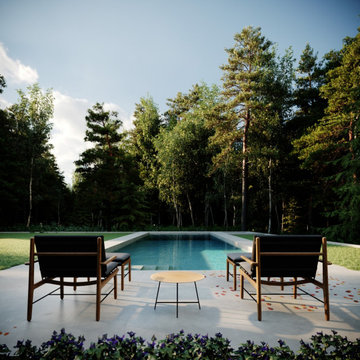
Großes Modernes Sportbecken neben dem Haus in rechteckiger Form mit Sichtschutz und Betonplatten in Seattle
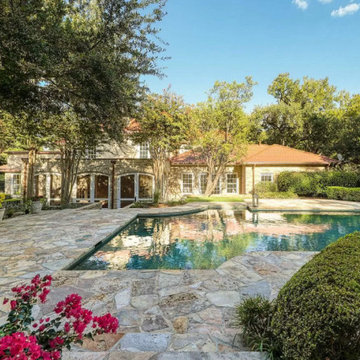
A beautiful, secluded backyard sanctuary featuring a linear pool and raised spa surrounded by flagstone decking. A sheer descent water feature in the spa adds soothing sounds and creates visual interest. Lush landscaping softens the intimate space fashioning the perfect yard for relaxation and entertaining.
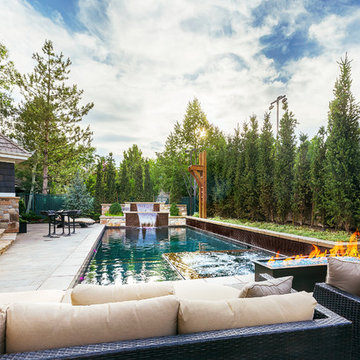
A clear shot of the length of the pool shows the multiple features we added to this backyard oasis. A jumping platform, double waterfall, in pool hot tub, and a nearby fire pit make this pool packed with fun.
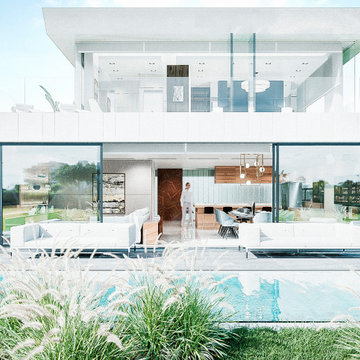
integrated pool with the house interior
Großes, Gefliestes Modernes Sportbecken hinter dem Haus in rechteckiger Form mit Sichtschutz in Los Angeles
Großes, Gefliestes Modernes Sportbecken hinter dem Haus in rechteckiger Form mit Sichtschutz in Los Angeles
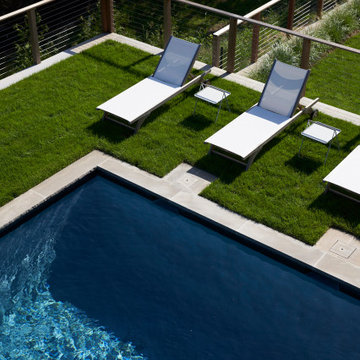
Atelier 211 is an ocean view, modern A-Frame beach residence nestled within Atlantic Beach and Amagansett Lanes. Custom-fit, 4,150 square foot, six bedroom, and six and a half bath residence in Amagansett; Atelier 211 is carefully considered with a fully furnished elective. The residence features a custom designed chef’s kitchen, serene wellness spa featuring a separate sauna and steam room. The lounge and deck overlook a heated saline pool surrounded by tiered grass patios and ocean views.
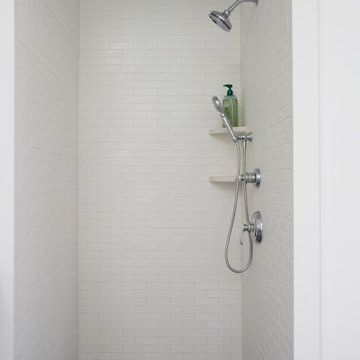
Großer Klassischer Indoor-Pool in rechteckiger Form mit Sichtschutz und Natursteinplatten in Chicago
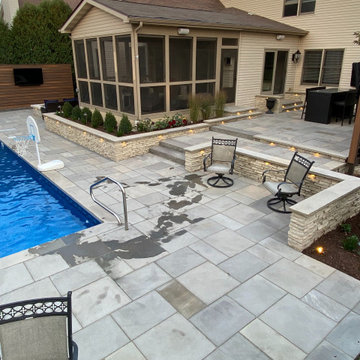
Großes Klassisches Sportbecken hinter dem Haus in rechteckiger Form mit Sichtschutz und Natursteinplatten in Chicago
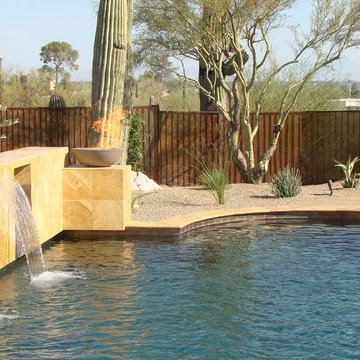
Großer Mediterraner Pool hinter dem Haus in individueller Form mit Sichtschutz und Dielen in Phoenix
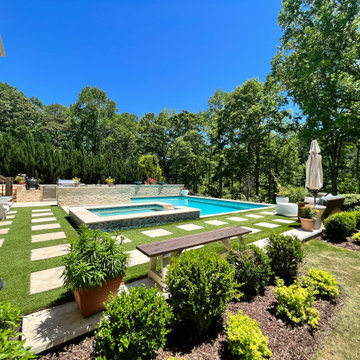
Multiple terraces with various features and one very large retaining wall provided many functional spaces for this client.
Großer Klassischer Pool hinter dem Haus in individueller Form mit Sichtschutz und Natursteinplatten in Sonstige
Großer Klassischer Pool hinter dem Haus in individueller Form mit Sichtschutz und Natursteinplatten in Sonstige
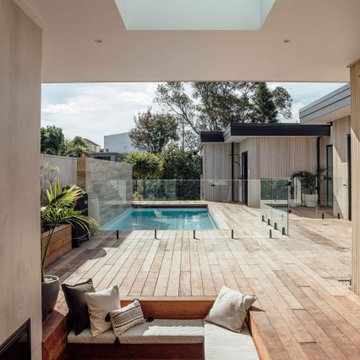
With pale vertical cedar cladding, granite and clean lines, this contemporary family home has a decidedly mid-century Palm Springs aesthetic.
Backing onto a bush reserve, the home makes the most of its lush setting by incorporating a stunning courtyard off the living area. Native bush and a travertine wall form a dramatic backdrop to the pool, with aquila decking running to a sunken outdoor living room, complete with fireplace and skylights - creating the perfect social focal point for year-round relaxing and entertaining.
Interior detailing continues the modernist aesthetic. An open-tread suspended timber staircase floats in the entry foyer. Concrete floors, black-framed glazing and white walls feature in the main living areas. Appliances in the kitchen are integrated behind American oak cabinetry. A butler’s pantry lives up to its utilitarian nature with a morning prep station of toaster, jug and blender on one side, and a wine and cocktail making station on the other.
Layout allows for separation from busy family life. The sole upper level bedroom is the master suite - forming a welcoming sanctuary to retreat to. There’s a window-seat for reading in the sun, an in-built desk, ensuite and walk in robe.
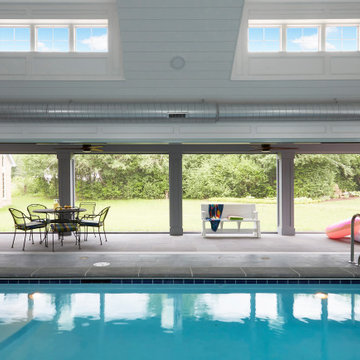
Großer Klassischer Indoor-Pool in rechteckiger Form mit Sichtschutz und Natursteinplatten in Chicago
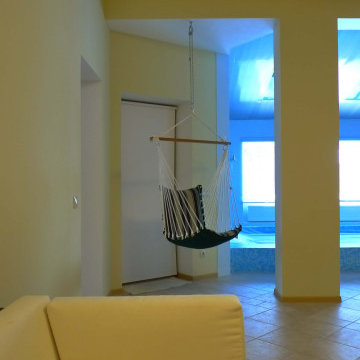
Жилой дом 250 м2.
Жилой дом для 3-х поколений одной семьи. Бабушка, дедушка, родители, семья дочери , сын большая собака. Особенность дома в том, что он состоит из двух независимых половин. В одной живут старшие родители ( бабушка и дедушка). В другой родители и дети . В каждой половине – своя кухня, несколько санузлов, спальни, имеется свой выход на улицу. При необходимости одна из половин может быть полностью закрыта, а вторая при этом продолжит функционировать автономно. Интерьер дома выполнен в светлой позитивной гамме. Уже на этапе проектирования были продуманы все зоны хранения , работы и отдыха. Это позволило сократить количество мебели до минимума. Одним из условий было – соединение под одной крышей всех возможных функций загородного участка. В зоне, являющейся соединительной между половинами дома находится большое пространство с бассейном с противотоком, баней, комнатой отдыха, небольшой постирочной.
Основные декоративные элементы интерьера находятся в двух гостиных. В половине старшего поколения - это двусветное пространство с уютной лежанкой на антресолях, небольшая печь – камин, акцентная стена с декоративной нишей, где стоят милые мелочи. В большой гостиной основной части дома – разделителем между кухней– столовой и гостиной служит очаговый камин, открытый на обе стороны, что позволяет любоваться огнём и из столовой, и с дивана. Камин –не только декоративный. В холодные зимы он хорошо помогает радиаторам поддерживать тепло в доме.
Фасады стилистически перекликаются с интерьерами. Дом облицован серым декоративным кирпичом и имеет нарядные вставки из яркой керамической плитки .
Элементы участка - детская площадка, беседка – барбекю, мастерская, даже собачья будка выполнены в общем ключе . Их рисунок подчинён дизайну основного дома. Весь участок с постройками , растениями , дорожками, прудиками очень гармоничен и создаёт полностью законченную композицию.
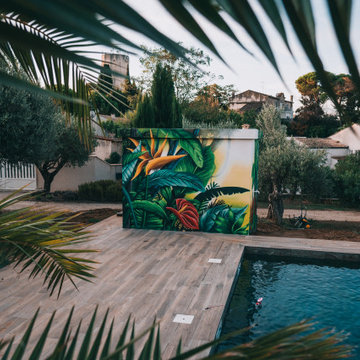
Großer, Gefliester Pool in rechteckiger Form mit Pool-Gartenbau und Sichtschutz in Toulouse
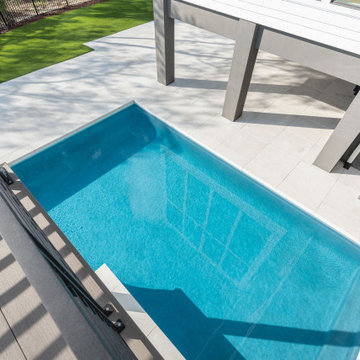
Großer Moderner Pool hinter dem Haus in L-Form mit Sichtschutz und Betonboden in Charleston
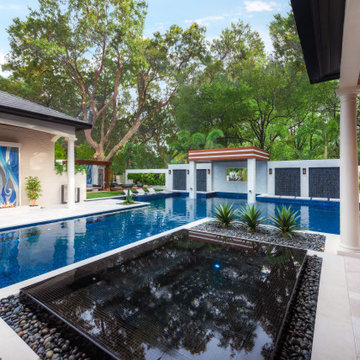
Black Mexican pebbles are used to border the similarly colored tile perimeter overflow spa. All of the black glass, by Mosaicist, provides a dramatic mood to the multi-level spa.
Photography by Jimi Smith
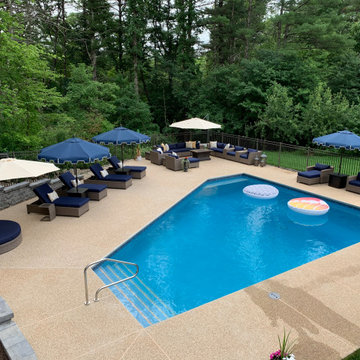
Großer Klassischer Pool hinter dem Haus in individueller Form mit Sichtschutz und Dielen in Boston
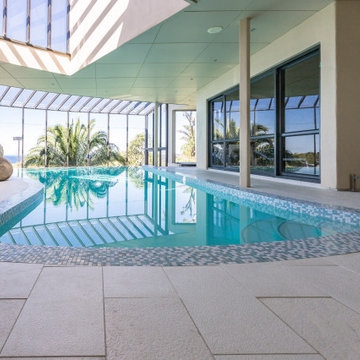
Large contemporary indoor pool with a beautiful curved horizon edge. Artmos tiles and Hydrazzo Grecian White Marble Pool Plaster finish.
Großer, Gefliester Moderner Pool in individueller Form mit Sichtschutz in Auckland
Großer, Gefliester Moderner Pool in individueller Form mit Sichtschutz in Auckland
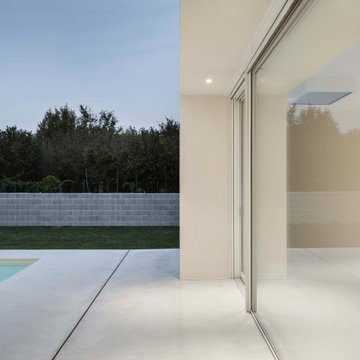
Veduta esterna dalla loggia.
Tutti gli spazi interni dell'abitazione si affacciano alla corte centrale dotata di piscina.
Großes Modernes Pool im Innehof in rechteckiger Form mit Sichtschutz und Betonboden in Venedig
Großes Modernes Pool im Innehof in rechteckiger Form mit Sichtschutz und Betonboden in Venedig
Großer Pool mit Sichtschutz Ideen und Design
4
