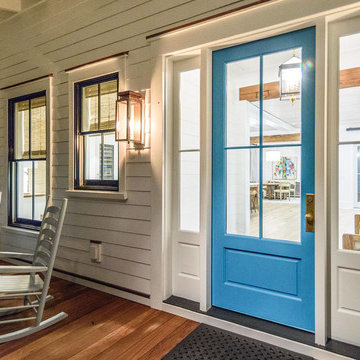Großes Veranda im Vorgarten Ideen und Design
Suche verfeinern:
Budget
Sortieren nach:Heute beliebt
1 – 20 von 2.809 Fotos
1 von 3
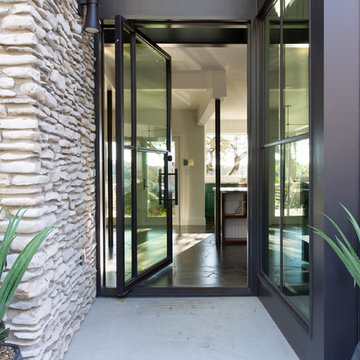
Überdachtes, Großes Modernes Veranda im Vorgarten mit Betonplatten in Austin
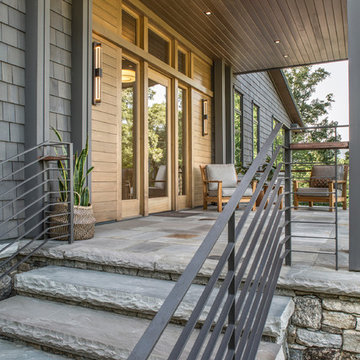
Photography by David Dietrich
Großes, Überdachtes Klassisches Veranda im Vorgarten mit Natursteinplatten in Sonstige
Großes, Überdachtes Klassisches Veranda im Vorgarten mit Natursteinplatten in Sonstige
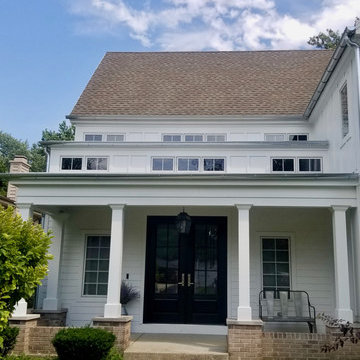
Complete Exterior Remodel with Fiber Cement Siding, Trim, Soffit & Fascia, Windows, Doors, Gutters and Built the Garage, Deck, Porch and Portico. Both Home and Detached Garage.
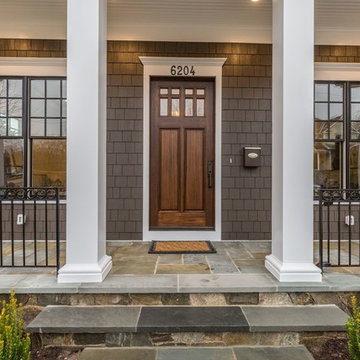
Beautiful new construction home by BrandBern Construction company on an infill lot in Bethesda, MD
Kevin Scrimgeour
Großes, Überdachtes Rustikales Veranda im Vorgarten mit Natursteinplatten in Washington, D.C.
Großes, Überdachtes Rustikales Veranda im Vorgarten mit Natursteinplatten in Washington, D.C.
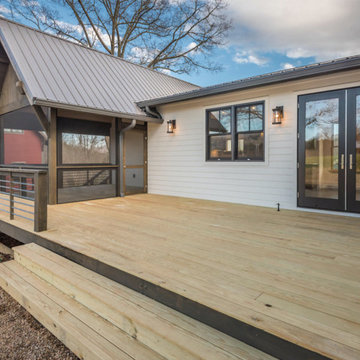
Perfectly settled in the shade of three majestic oak trees, this timeless homestead evokes a deep sense of belonging to the land. The Wilson Architects farmhouse design riffs on the agrarian history of the region while employing contemporary green technologies and methods. Honoring centuries-old artisan traditions and the rich local talent carrying those traditions today, the home is adorned with intricate handmade details including custom site-harvested millwork, forged iron hardware, and inventive stone masonry. Welcome family and guests comfortably in the detached garage apartment. Enjoy long range views of these ancient mountains with ample space, inside and out.
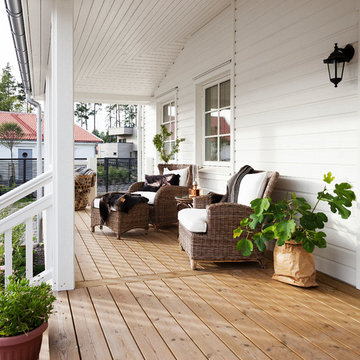
DUO Studio Fotografi
Großes, Verglastes Landhaus Veranda im Vorgarten in Göteborg
Großes, Verglastes Landhaus Veranda im Vorgarten in Göteborg
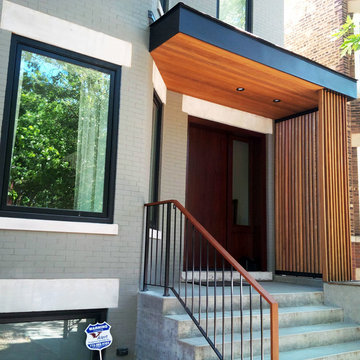
Großes Modernes Veranda im Vorgarten mit Betonplatten und Markisen in Chicago
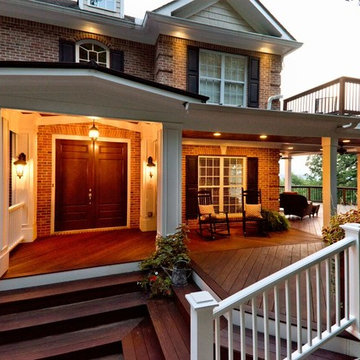
A gorgeous double-decker front porch in Marietta, Georgia. The home overlooks a beautiful tree-lined valley, making the porch a perfect place to enjoy nature!
At Atlanta Porch & Patio we are dedicated to building beautiful custom porches, decks, and outdoor living spaces throughout the metro Atlanta area. Our mission is to turn our clients’ ideas, dreams, and visions into personalized, tangible outcomes. Clients of Atlanta Porch & Patio rest easy knowing each step of their project is performed to the highest standards of honesty, integrity, and dependability. Our team of builders and craftsmen are licensed, insured, and always up to date on trends, products, designs, and building codes. We are constantly educating ourselves in order to provide our clients the best services at the best prices.
We deliver the ultimate professional experience with every step of our projects. After setting up a consultation through our website or by calling the office, we will meet with you in your home to discuss all of your ideas and concerns. After our initial meeting and site consultation, we will compile a detailed design plan and quote complete with renderings and a full listing of the materials to be used. Upon your approval, we will then draw up the necessary paperwork and decide on a project start date. From demo to cleanup, we strive to deliver your ultimate relaxation destination on time and on budget.

Cantilevered cypress deck floor with floating concrete steps on this pavilion deck. Brandon Pass architect
Sitework Studios
Großes Retro Veranda im Vorgarten mit Betonplatten, Pergola und Kübelpflanzen in Sonstige
Großes Retro Veranda im Vorgarten mit Betonplatten, Pergola und Kübelpflanzen in Sonstige
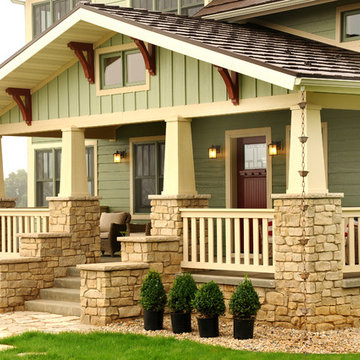
Covered front porch with stone columns. Photo by Hal Kearney
Großes, Überdachtes Rustikales Veranda im Vorgarten mit Betonplatten in Sonstige
Großes, Überdachtes Rustikales Veranda im Vorgarten mit Betonplatten in Sonstige
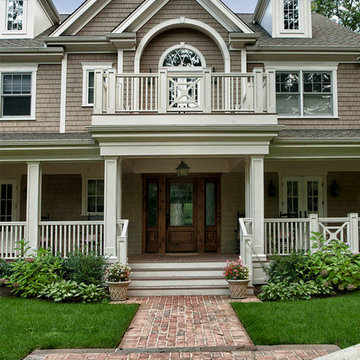
Len Marks
Großes, Überdachtes Klassisches Veranda im Vorgarten mit Pflastersteinen in New York
Großes, Überdachtes Klassisches Veranda im Vorgarten mit Pflastersteinen in New York
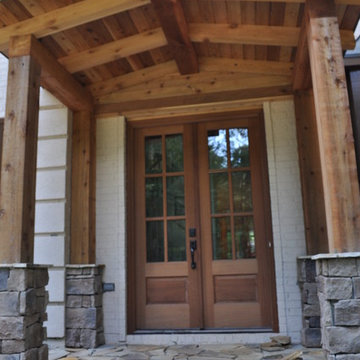
Added a "cover" on the front porch with the same materials used on back addition. Also updated front door making a dramatic difference from before!!!
Großes Rustikales Veranda im Vorgarten mit Natursteinplatten in Atlanta
Großes Rustikales Veranda im Vorgarten mit Natursteinplatten in Atlanta
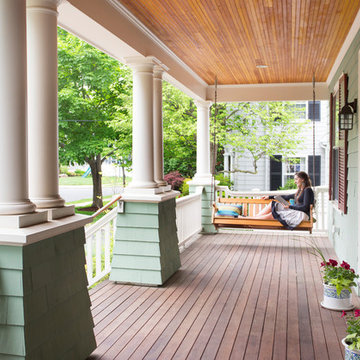
Situated in a neighborhood of grand Victorians, this shingled Foursquare home seemed like a bit of a wallflower with its plain façade. The homeowner came to Cummings Architects hoping for a design that would add some character and make the house feel more a part of the neighborhood.
The answer was an expansive porch that runs along the front façade and down the length of one side, providing a beautiful new entrance, lots of outdoor living space, and more than enough charm to transform the home’s entire personality. Designed to coordinate seamlessly with the streetscape, the porch includes many custom details including perfectly proportioned double columns positioned on handmade piers of tiered shingles, mahogany decking, and a fir beaded ceiling laid in a pattern designed specifically to complement the covered porch layout. Custom designed and built handrails bridge the gap between the supporting piers, adding a subtle sense of shape and movement to the wrap around style.
Other details like the crown molding integrate beautifully with the architectural style of the home, making the porch look like it’s always been there. No longer the wallflower, this house is now a lovely beauty that looks right at home among its majestic neighbors.
Photo by Eric Roth
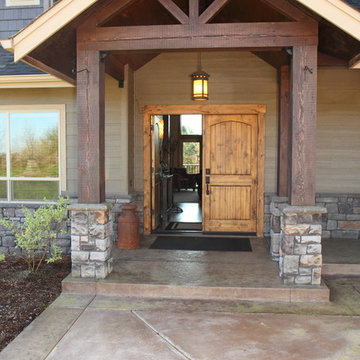
Bruce Long
Großes, Überdachtes Rustikales Veranda im Vorgarten mit Stempelbeton und Beleuchtung in Portland
Großes, Überdachtes Rustikales Veranda im Vorgarten mit Stempelbeton und Beleuchtung in Portland
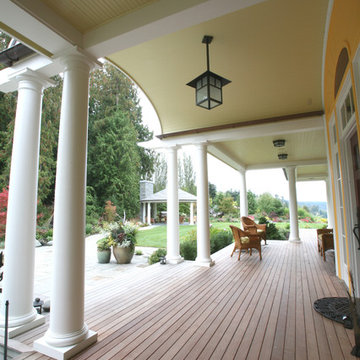
Main front porch looking out over yard and gazebo beyond
Jed Miller
Großes, Überdachtes Klassisches Veranda im Vorgarten mit Dielen in Seattle
Großes, Überdachtes Klassisches Veranda im Vorgarten mit Dielen in Seattle
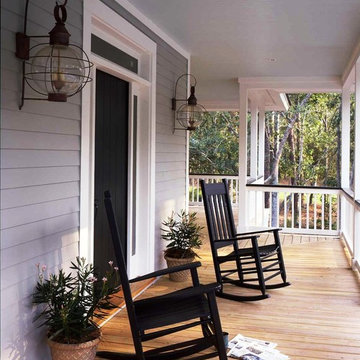
Yankee Barn Homes - the post and beam southern colonial home's exterior front door is flanked by coastal style onion globe lanterns.
Großes, Überdachtes Klassisches Veranda im Vorgarten mit Kübelpflanzen und Dielen in Manchester
Großes, Überdachtes Klassisches Veranda im Vorgarten mit Kübelpflanzen und Dielen in Manchester
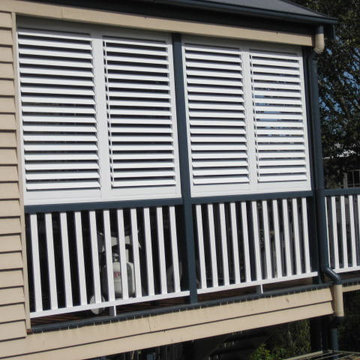
Weatherwell Elite Aluminum shutters are the maintenance free solution for this traditional wood home. The side of the verandah faced directly into the neighbor's backyard and the shutters were used as an attractive privacy screen with louvers the owners could adjust to create privacy while also keeping the airflow for warm summer days.
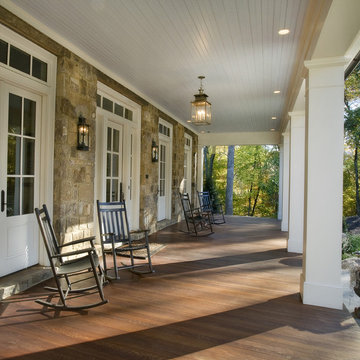
A traditional house that meanders around courtyards built as though it where built in stages over time. Well proportioned and timeless. Presenting its modest humble face this large home is filled with surprises as it demands that you take your time to experiance it.
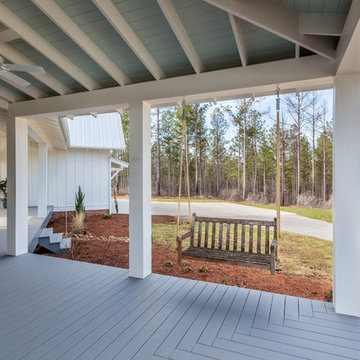
This large front porch connects the house to the garage and provides a place to relax. PVC columns and beams for durability and low maintenance. Rain chains, bench swing. Inspiro 8
Großes Veranda im Vorgarten Ideen und Design
1
