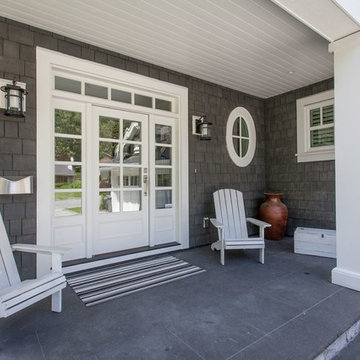Großes Veranda im Vorgarten Ideen und Design
Suche verfeinern:
Budget
Sortieren nach:Heute beliebt
21 – 40 von 2.809 Fotos
1 von 3
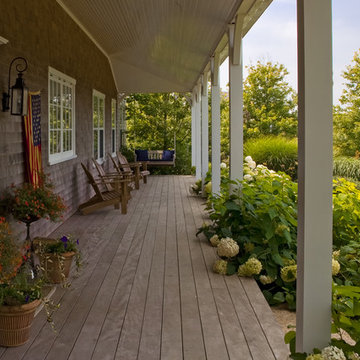
Nantucket Architectural Photography
Großes, Überdachtes Maritimes Veranda im Vorgarten mit Kübelpflanzen und Dielen in Boston
Großes, Überdachtes Maritimes Veranda im Vorgarten mit Kübelpflanzen und Dielen in Boston
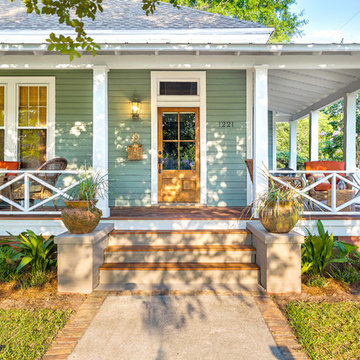
Greg Reigler
Großes, Überdachtes Klassisches Veranda im Vorgarten mit Dielen in Miami
Großes, Überdachtes Klassisches Veranda im Vorgarten mit Dielen in Miami
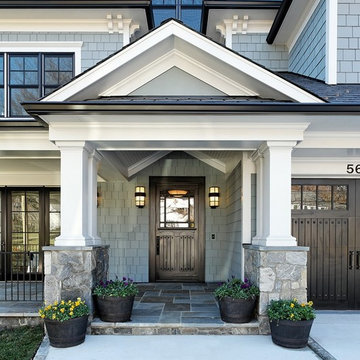
Großes, Überdachtes Klassisches Veranda im Vorgarten mit Natursteinplatten in Washington, D.C.
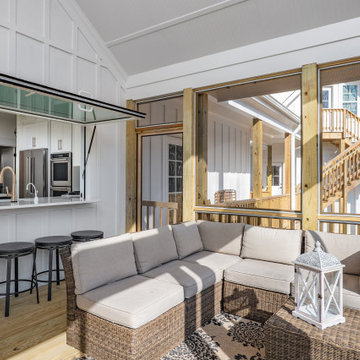
ActivWall Gas Strut Windows open from the inside with a gentle push to connect the two spaces. When open, the homeowner can use the window as a serving area and converse with guests on the sun porch while she cooks.
When she is ready to close the window, the homeowner can step out the adjacent door to give it a push from the outside or use ActivWall’s optional pull hook to close it from the inside.
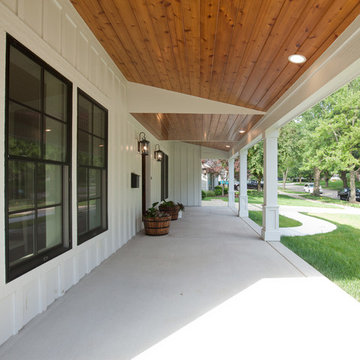
This farmhouse front porch is quite charming with its stained shiplap ceiling and white posts.
Architect: Meyer Design
Photos: Jody Kmetz
Großes, Überdachtes Landhaus Veranda im Vorgarten mit Säulen und Betonplatten in Chicago
Großes, Überdachtes Landhaus Veranda im Vorgarten mit Säulen und Betonplatten in Chicago
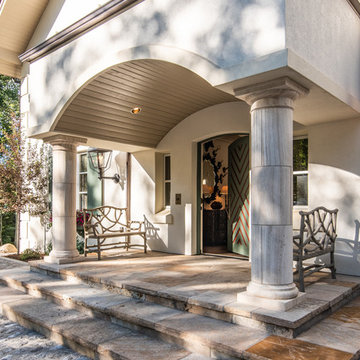
An entryway to this traditional Victorian home, that is built proportionately with its wall lamps, benches, and windows placed at the sides of this porch.
Built by ULFBUILT - General contractor of custom homes in Vail and Beaver Creek. Contact us to learn more.
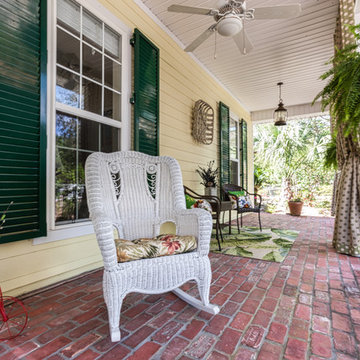
Front porch with exterior window shutters, brick flooring, wicker chair and hanging fern
Großes, Überdachtes Maritimes Veranda im Vorgarten mit Pflastersteinen in Miami
Großes, Überdachtes Maritimes Veranda im Vorgarten mit Pflastersteinen in Miami
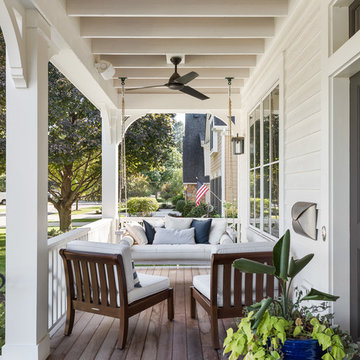
Marina Storm - Picture Perfect House
Großes Landhausstil Veranda im Vorgarten in Chicago
Großes Landhausstil Veranda im Vorgarten in Chicago

View of front porch of renovated 1914 Dutch Colonial farm house.
© REAL-ARCH-MEDIA
Großes, Überdachtes Landhausstil Veranda im Vorgarten in Washington, D.C.
Großes, Überdachtes Landhausstil Veranda im Vorgarten in Washington, D.C.
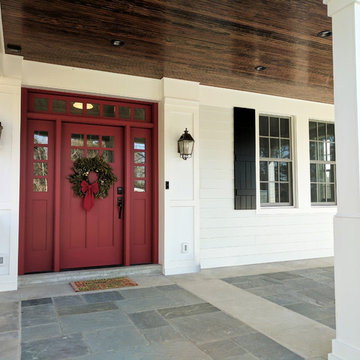
This front porch addition includes a custom-designed front door, custom stone pattern/design, and stained bead-board ceiling.
Großes Landhausstil Veranda im Vorgarten mit Natursteinplatten und Markisen in Sonstige
Großes Landhausstil Veranda im Vorgarten mit Natursteinplatten und Markisen in Sonstige
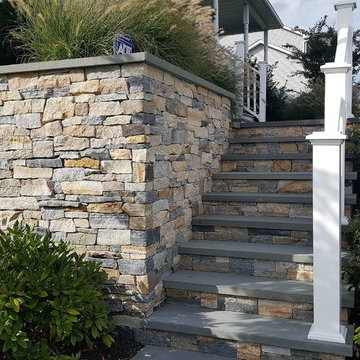
Großes, Überdachtes Klassisches Veranda im Vorgarten mit Natursteinplatten in New York
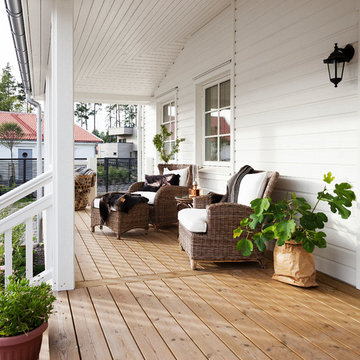
DUO Studio Fotografi
Großes, Verglastes Landhaus Veranda im Vorgarten in Göteborg
Großes, Verglastes Landhaus Veranda im Vorgarten in Göteborg
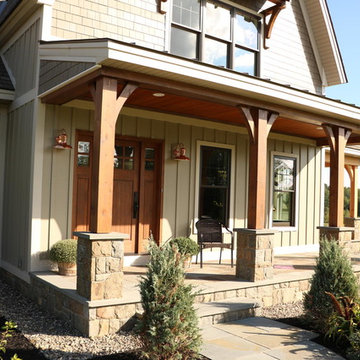
2016 Showcase of Homes Luxury Home Award Winning Home by La Femme Home Builders, LLC
Großes Landhausstil Veranda im Vorgarten mit Kübelpflanzen, Natursteinplatten und Markisen in Boston
Großes Landhausstil Veranda im Vorgarten mit Kübelpflanzen, Natursteinplatten und Markisen in Boston
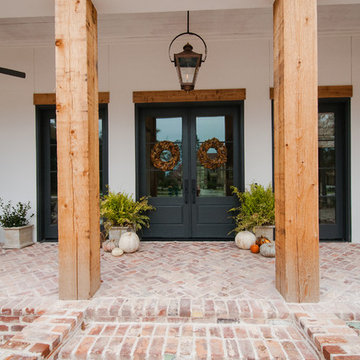
Großes, Überdachtes Klassisches Veranda im Vorgarten mit Pflastersteinen und Beleuchtung in Houston
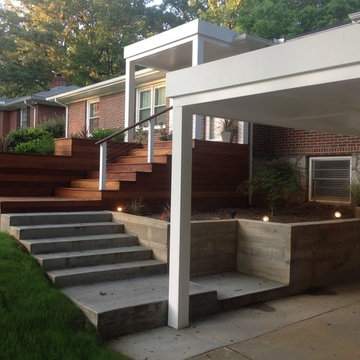
A modern update to an older house in Decatur, Georgia. We added a white wood front porch with a wooden retaining wall and a mix of wood and concrete stairs leading down to the driveway.
At Atlanta Porch & Patio we are dedicated to building beautiful custom porches, decks, and outdoor living spaces throughout the metro Atlanta area. Our mission is to turn our clients’ ideas, dreams, and visions into personalized, tangible outcomes. Clients of Atlanta Porch & Patio rest easy knowing each step of their project is performed to the highest standards of honesty, integrity, and dependability. Our team of builders and craftsmen are licensed, insured, and always up to date on trends, products, designs, and building codes. We are constantly educating ourselves in order to provide our clients the best services at the best prices.
We deliver the ultimate professional experience with every step of our projects. After setting up a consultation through our website or by calling the office, we will meet with you in your home to discuss all of your ideas and concerns. After our initial meeting and site consultation, we will compile a detailed design plan and quote complete with renderings and a full listing of the materials to be used. Upon your approval, we will then draw up the necessary paperwork and decide on a project start date. From demo to cleanup, we strive to deliver your ultimate relaxation destination on time and on budget.
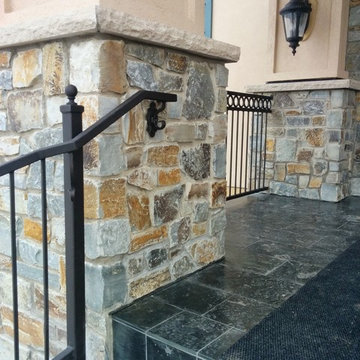
Großes, Überdachtes Klassisches Veranda im Vorgarten mit Betonplatten in Calgary
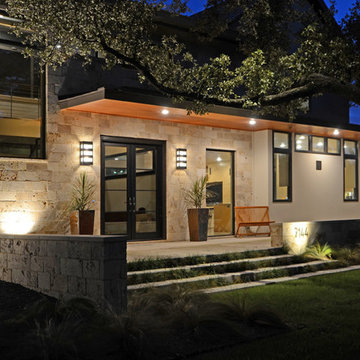
Großes Modernes Veranda im Vorgarten mit Betonplatten und Markisen in Dallas
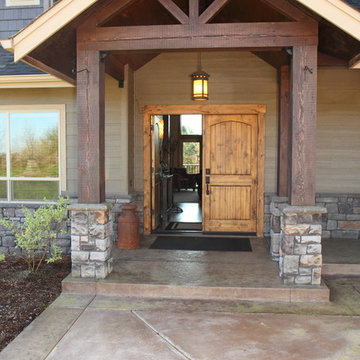
Bruce Long
Großes, Überdachtes Rustikales Veranda im Vorgarten mit Stempelbeton und Beleuchtung in Portland
Großes, Überdachtes Rustikales Veranda im Vorgarten mit Stempelbeton und Beleuchtung in Portland
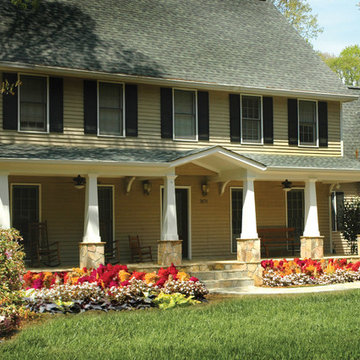
Salt box style home had flat faced design originally. A new full front porch transforms this home and add more living space. It also features tapered columns and stone piers. Designed and built by Georgia Front Porch.
Großes Veranda im Vorgarten Ideen und Design
2
