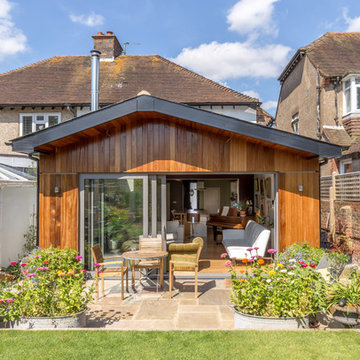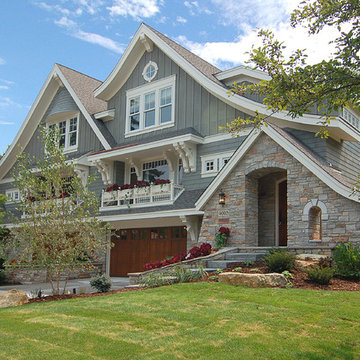Grüne Doppelhaushälften Ideen und Design
Suche verfeinern:
Budget
Sortieren nach:Heute beliebt
21 – 40 von 483 Fotos
1 von 3
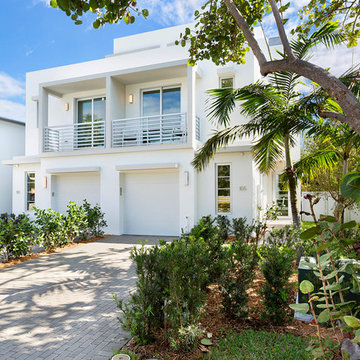
Dreistöckige, Große Moderne Doppelhaushälfte mit weißer Fassadenfarbe, Flachdach und Betonfassade in Miami
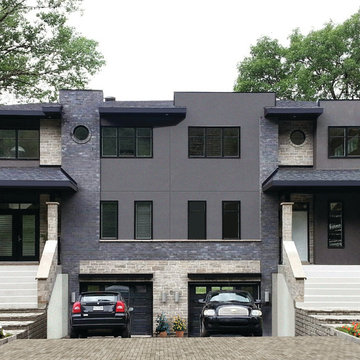
You have a specific home style in mind, an original concept or the need to realize a life long dream... and haven't found your perfect home plan anywhere?
Drummond House Plans offers its services for custom residential home design.
This black contemporary & transitional semi-detached home design with garage is one of our custom design that offers, for each unit, an open floor plan layout, 3 bedrooms, finished basement, panoramic views in the family room & in the master suite. Not to forget its remarkable scandinavian kitchen witch opens on a divine rustic dining table.
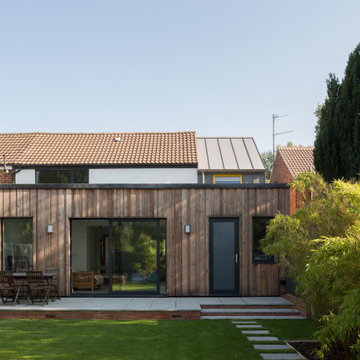
Photo credit: Matthew Smith ( http://www.msap.co.uk)
Mittelgroße, Zweistöckige Moderne Doppelhaushälfte mit Mix-Fassade, weißer Fassadenfarbe, Satteldach, Blechdach und grauem Dach in Cambridgeshire
Mittelgroße, Zweistöckige Moderne Doppelhaushälfte mit Mix-Fassade, weißer Fassadenfarbe, Satteldach, Blechdach und grauem Dach in Cambridgeshire

Mittelgroße, Dreistöckige Moderne Doppelhaushälfte mit Faserzement-Fassade, weißer Fassadenfarbe, Flachdach, Misch-Dachdeckung, grauem Dach und Schindeln in Seattle
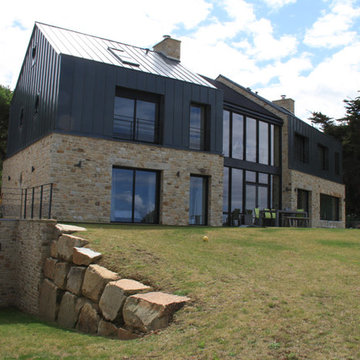
Große, Dreistöckige Maritime Doppelhaushälfte mit Mix-Fassade, beiger Fassadenfarbe, Satteldach und Blechdach in Rennes

Mittelgroßes, Dreistöckiges Modernes Haus mit schwarzer Fassadenfarbe, Satteldach und Blechdach in Edmonton

Kleine, Einstöckige Klassische Doppelhaushälfte mit Mix-Fassade, roter Fassadenfarbe, Walmdach und Schindeldach in Washington, D.C.
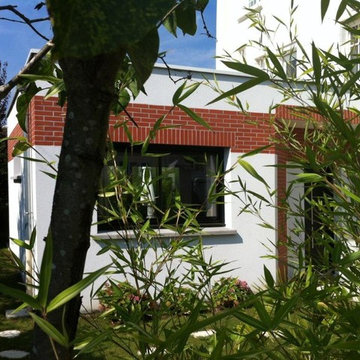
Große, Dreistöckige Moderne Doppelhaushälfte mit weißer Fassadenfarbe und Flachdach in Paris
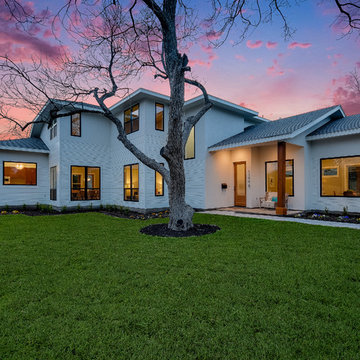
Shutterbug
Große, Zweistöckige Moderne Doppelhaushälfte mit Mix-Fassade, weißer Fassadenfarbe, Pultdach und Schindeldach in Austin
Große, Zweistöckige Moderne Doppelhaushälfte mit Mix-Fassade, weißer Fassadenfarbe, Pultdach und Schindeldach in Austin

A reimagined landscape provides a focal point to the front door. The original shadow block and breeze block on the front of the home provide design inspiration throughout the project.

Geräumiges, Dreistöckiges Modernes Haus mit Faserzement-Fassade, grauer Fassadenfarbe und Flachdach in München

Foto: Katja Velmans
Mittelgroße, Zweistöckige Moderne Doppelhaushälfte mit weißer Fassadenfarbe, Satteldach, Putzfassade, Ziegeldach, schwarzem Dach und Dachgaube in Düsseldorf
Mittelgroße, Zweistöckige Moderne Doppelhaushälfte mit weißer Fassadenfarbe, Satteldach, Putzfassade, Ziegeldach, schwarzem Dach und Dachgaube in Düsseldorf
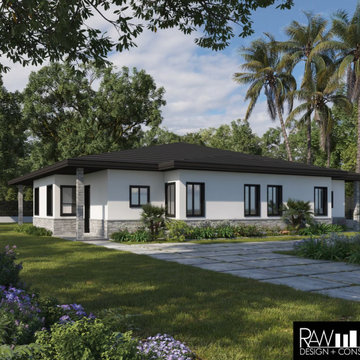
Custom Duplex Design for wide lot. Homes have side entry access. Plans available for sale.
Mittelgroße, Einstöckige Moderne Doppelhaushälfte mit Putzfassade, weißer Fassadenfarbe, Walmdach, Ziegeldach und schwarzem Dach in Miami
Mittelgroße, Einstöckige Moderne Doppelhaushälfte mit Putzfassade, weißer Fassadenfarbe, Walmdach, Ziegeldach und schwarzem Dach in Miami
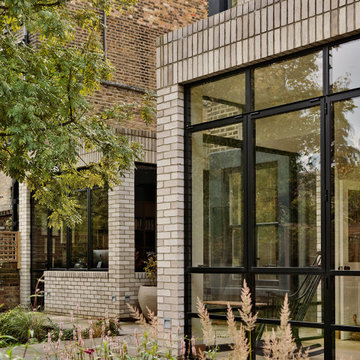
Copyright Ben Quinton
Große, Dreistöckige Rustikale Doppelhaushälfte mit Backsteinfassade, Satteldach, Ziegeldach und grauem Dach in London
Große, Dreistöckige Rustikale Doppelhaushälfte mit Backsteinfassade, Satteldach, Ziegeldach und grauem Dach in London

Große, Zweistöckige Moderne Doppelhaushälfte mit Putzfassade, grauer Fassadenfarbe, Flachdach und Blechdach in Calgary
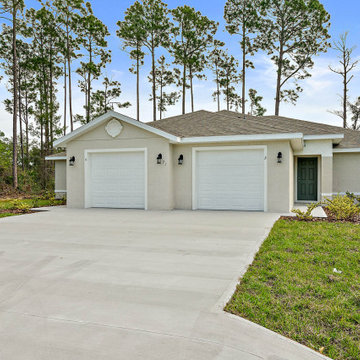
Our Multi-Family design features open-concept living and efficient design elements. The 3,354 total square feet of this plan offers each side a one car garage, covered lanai and each side boasts three bedrooms, two bathrooms and a large great room that flows into the spacious kitchen.
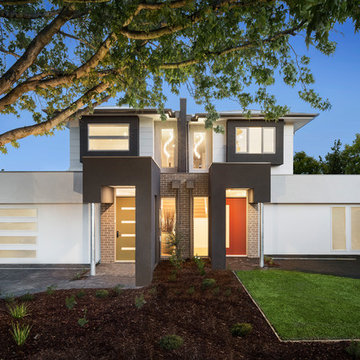
Project Brief.
Living in Western Australia, but still having some family ties within Victoria, our client approached us looking for a design company that could conceive two Townhouses, in a Duplex configuration, that would be suitable within the context of Mount Waverley, and expectations of discerning prospective purchasers.
The brief was for 3 to four bedrooms, with the Master Suite on the ground floor, open plan living areas, double garaging and some design flair to make the project stand out from the surrounding modest neighbourhood, without ruffling too many feathers.

This project consists of a two storey rear extension and full house internal refurbishment, creating a series of modern open plan living spaces at ground level, and the addition of a master suite a first floor level.
Grüne Doppelhaushälften Ideen und Design
2
