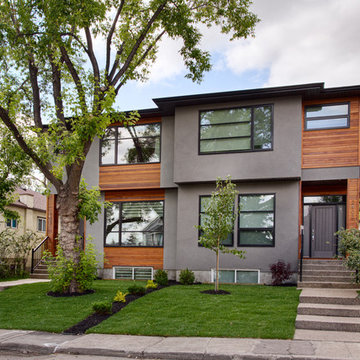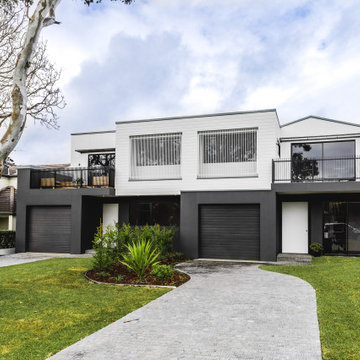Grüne Doppelhaushälften Ideen und Design
Suche verfeinern:
Budget
Sortieren nach:Heute beliebt
61 – 80 von 483 Fotos
1 von 3
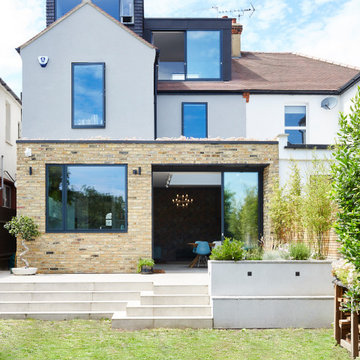
Große, Dreistöckige Moderne Doppelhaushälfte mit Mix-Fassade und bunter Fassadenfarbe in London

3D Real estate walkthrough animation services Home Design with Pool Side Evening view, 3d architectural exterior home design with natural greenery and fireplaces in pool, beach chair and also in home, gazebo, Living Room in one place design with black & white wooden furniture & Master bedroom with large windows & white luxury wooden furniture are awesome, stairs, sitting area, trees, garden Creative closet room with beautiful wooden furniture developed by Yantram 3D Animation Studio
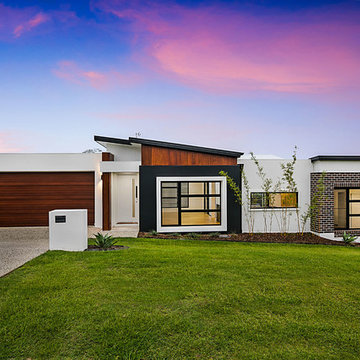
Statik Illusions
Einstöckige Moderne Doppelhaushälfte mit Backsteinfassade, Flachdach und Blechdach in Brisbane
Einstöckige Moderne Doppelhaushälfte mit Backsteinfassade, Flachdach und Blechdach in Brisbane
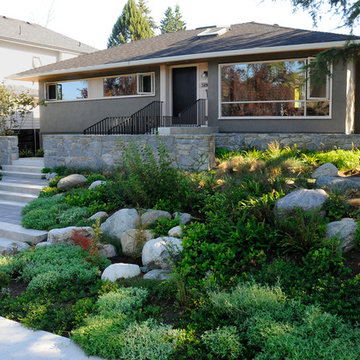
Mittelgroße, Einstöckige Mid-Century Doppelhaushälfte mit Putzfassade, grauer Fassadenfarbe, Satteldach und Schindeldach in Vancouver
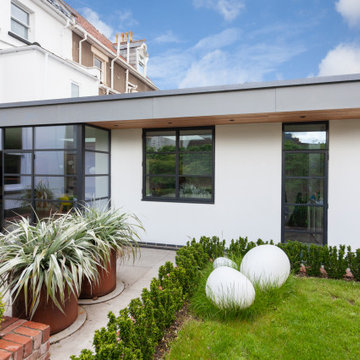
DHV Architects provided an all encompassing design service which included architectural, interior and garden design. The main features of the large rear extension are the Crittall style windows and the generous roof overhang. The stylish minimalist interior includes a white brick feature wall and bespoke inbuilt oak shelving and benches. The rear garden comprises a formal area directly accessed from the extension and a secret cottage garden seating area. The front garden features a topiary parterre with informal planting.
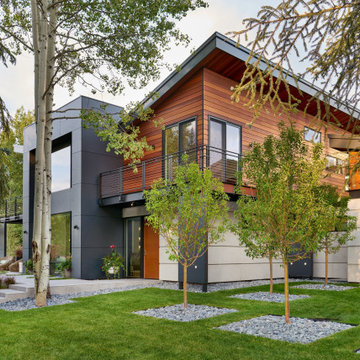
When our Boulder studio was tasked with furnishing this home, we went all out to create a gorgeous space for our clients. We decorated the bedroom with an in-stock bed, nightstand, and beautiful bedding. An original painting by an LA artist elevates the vibe and pulls the color palette together. The fireside sitting area of this home features a lovely lounge chair, and the limestone and blackened steel fireplace create a sophisticated vibe. A thick shag rug pulls the entire space together.
In the dining area, we used a light oak table and custom-designed complements. This light-filled corner engages easily with the greenery outside through large lift-and-slide doors. A stylish powder room with beautiful blue tiles adds a pop of freshness.
---
Joe McGuire Design is an Aspen and Boulder interior design firm bringing a uniquely holistic approach to home interiors since 2005.
For more about Joe McGuire Design, see here: https://www.joemcguiredesign.com/
To learn more about this project, see here:
https://www.joemcguiredesign.com/aspen-west-end
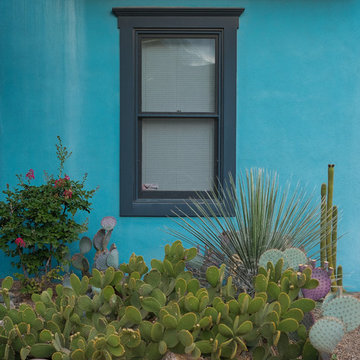
Desert landscaping saves water in this desert home located in historic Tucson neighborhood.
Kleine, Zweistöckige Mediterrane Doppelhaushälfte mit Lehmfassade, blauer Fassadenfarbe und Misch-Dachdeckung in Sonstige
Kleine, Zweistöckige Mediterrane Doppelhaushälfte mit Lehmfassade, blauer Fassadenfarbe und Misch-Dachdeckung in Sonstige
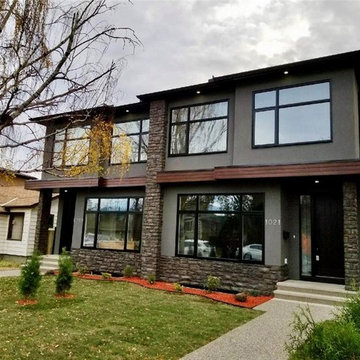
Kleine, Zweistöckige Moderne Doppelhaushälfte mit Putzfassade, grauer Fassadenfarbe, Walmdach und Schindeldach in Calgary
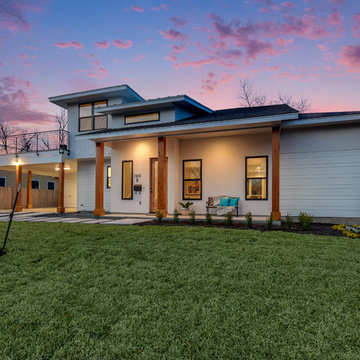
Shutterbug
Mittelgroße, Zweistöckige Moderne Doppelhaushälfte mit Mix-Fassade, weißer Fassadenfarbe, Walmdach und Schindeldach in Austin
Mittelgroße, Zweistöckige Moderne Doppelhaushälfte mit Mix-Fassade, weißer Fassadenfarbe, Walmdach und Schindeldach in Austin
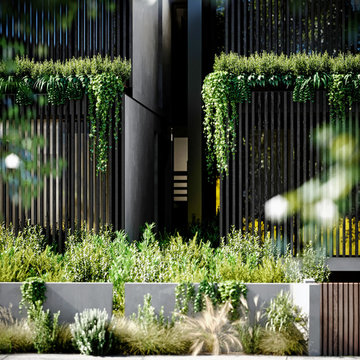
A 3d render of twin homes designed by Arkhaus studio in Australia.
By combining wood, simplicity & landscape, the result is a modern and environmentally friendly design.

Rear Extension with gable glazing. Bay window extension with juliet balcony. Loft conversion with dormer window.
Mittelgroße, Dreistöckige Klassische Doppelhaushälfte mit Backsteinfassade, Satteldach, Ziegeldach und rotem Dach in Sonstige
Mittelgroße, Dreistöckige Klassische Doppelhaushälfte mit Backsteinfassade, Satteldach, Ziegeldach und rotem Dach in Sonstige
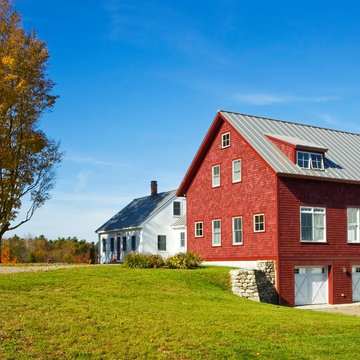
Große, Zweistöckige Landhaus Doppelhaushälfte mit Backsteinfassade, roter Fassadenfarbe, Satteldach und Blechdach in Portland Maine
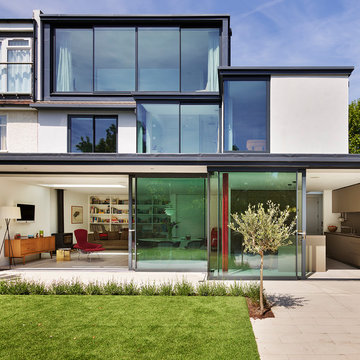
Kitchen Architecture - bulthaup b3 furniture in clay with a stainless steel work surface.
Große, Dreistöckige Moderne Doppelhaushälfte mit Putzfassade, weißer Fassadenfarbe und Flachdach in Sonstige
Große, Dreistöckige Moderne Doppelhaushälfte mit Putzfassade, weißer Fassadenfarbe und Flachdach in Sonstige
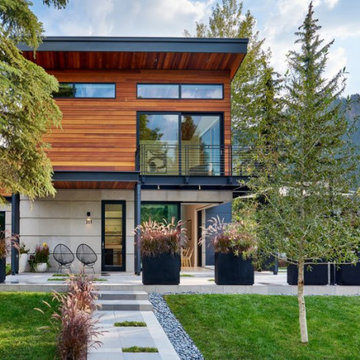
When our Boulder studio was tasked with furnishing this home, we went all out to create a gorgeous space for our clients. We decorated the bedroom with an in-stock bed, nightstand, and beautiful bedding. An original painting by an LA artist elevates the vibe and pulls the color palette together. The fireside sitting area of this home features a lovely lounge chair, and the limestone and blackened steel fireplace create a sophisticated vibe. A thick shag rug pulls the entire space together.
In the dining area, we used a light oak table and custom-designed complements. This light-filled corner engages easily with the greenery outside through large lift-and-slide doors. A stylish powder room with beautiful blue tiles adds a pop of freshness.
---
Joe McGuire Design is an Aspen and Boulder interior design firm bringing a uniquely holistic approach to home interiors since 2005.
For more about Joe McGuire Design, see here: https://www.joemcguiredesign.com/
To learn more about this project, see here:
https://www.joemcguiredesign.com/aspen-west-end
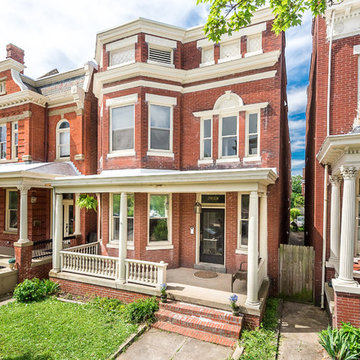
About this project:
Originally a single family home, this four unit apartment building was broken up in a way that each apartment has a different layout. The challenge for Piperbear Designs was how to reimagine each space to conform with the needs of the modern tenant – while also adding design flourishes that will make each unit feel special.
Located on historic West Grace in Richmond, Virginia, the property is surrounded by a mix of attractive single family homes and small historic apartment buildings. Walking distance to the Science Museum of Virginia, Monument Ave, many hip restaurants, this block is a sought after location for young professionals moving to Richmond.
Piperbear wanted to restore this building in a manner that respects the history of the area while also adding a design aesthetic that is in touch with the change happening in Richmond.
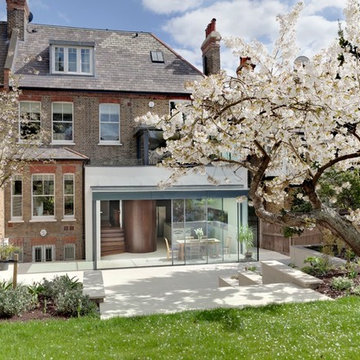
At the rear, a dilapidated brick scullery and conservatory above were demolished to make way for a contemporary two storey extension. This is constructed of rendered masonry with structural glass 'boxes' in front and on top incorporating 'Sky Frame' sliding doors.
Photography: Bruce Hemming

The project features a pair of modern residential duplexes with a landscaped courtyard in between. Each building contains a ground floor studio/workspace and a two-bedroom dwelling unit above, totaling four dwelling units in about 3,000 square feet of living space. The Prospect provides superior quality in rental housing via thoughtfully planned layouts, elegant interiors crafted from simple materials, and living-level access to outdoor amenity space.
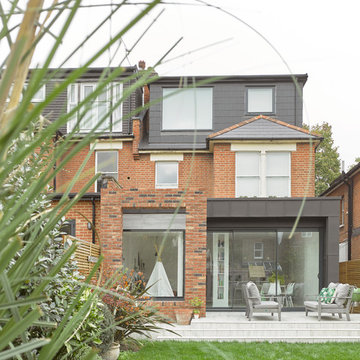
Many thanks Siobhan Doran for taking the pictures.
Mittelgroße, Dreistöckige Moderne Doppelhaushälfte in London
Mittelgroße, Dreistöckige Moderne Doppelhaushälfte in London
Grüne Doppelhaushälften Ideen und Design
4
