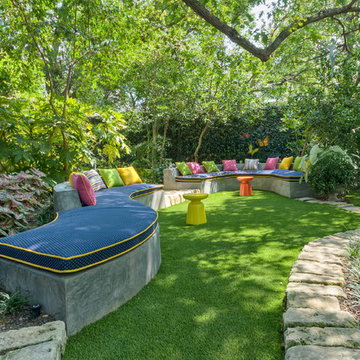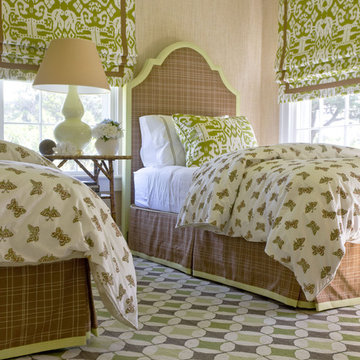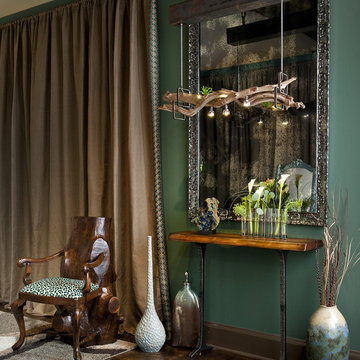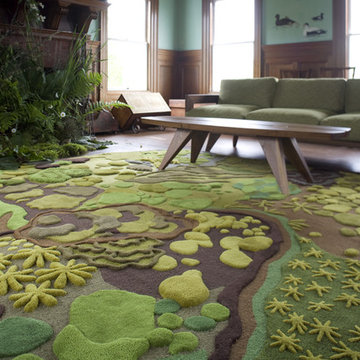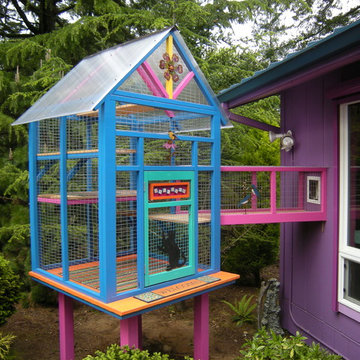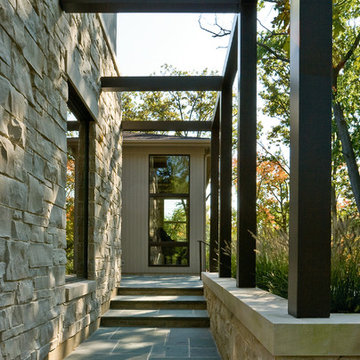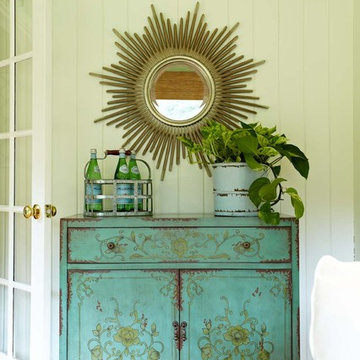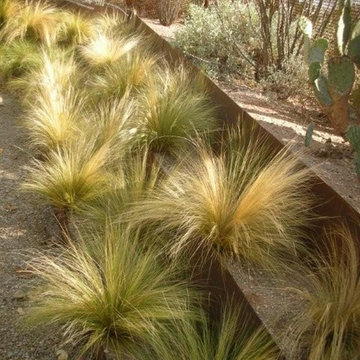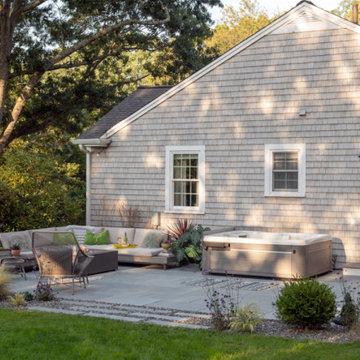Grüne Eklektische Wohnideen
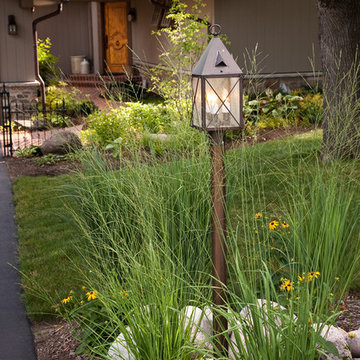
Lamp post bed featuring Molinia arundinacea 'Skyracer.'
Westhauser Photography
Mittelgroßer, Halbschattiger Stilmix Garten im Sommer mit Auffahrt und Pflastersteinen in Milwaukee
Mittelgroßer, Halbschattiger Stilmix Garten im Sommer mit Auffahrt und Pflastersteinen in Milwaukee
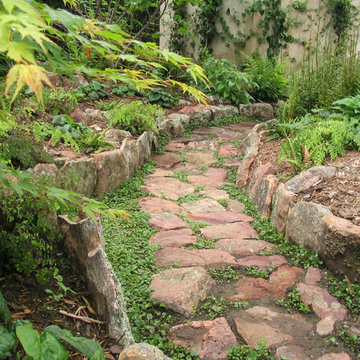
CA Redwood Forest meets a Japanese Understory Forest tied together with a hand wrought path.
Schattiger Eklektischer Garten hinter dem Haus mit Natursteinplatten in Los Angeles
Schattiger Eklektischer Garten hinter dem Haus mit Natursteinplatten in Los Angeles
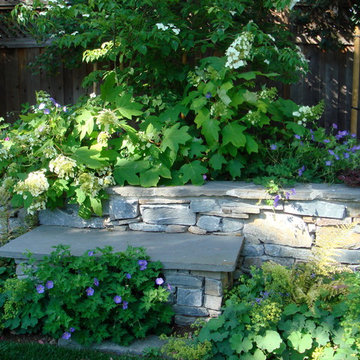
When the homeowners contacted Nancy Shanahan
of Sycamore Design, they wanted to enlist her expertise for one goal: to provide screening from the neighboring school and its construction projects. Little did they know, this small assignment would open the door to an
ongoing series of projects culminating in a garden that celebrates the seasons while supporting their family activities.
Both a tranquil respite and a platform for entertaining guests, these outdoor spaces are an extension of the homeowners' vibrant personalities, reaching playful functionality with the use of texture, movement, color, and even edibles. Their garden thrives today and continues to evolve with the recent addition of a cutting garden, a
sunken spa to replace their trampoline, and a fire pit to activate the area beneath their majestic oak tree.
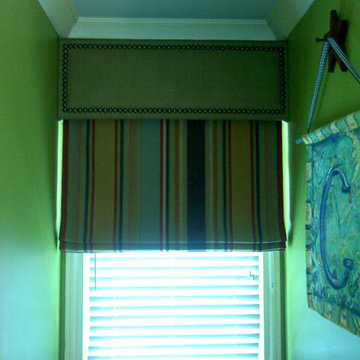
Design & fabrication by The Interiors Workroom, Inc.
Eklektische Wohnidee in Sonstige
Eklektische Wohnidee in Sonstige
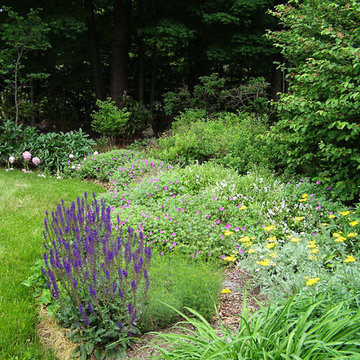
Sun tolerant perennials and shrubs including yarrow, coreopsis, geranium, peonies, sweet fern, hydrangea and red bud provide a transitional edge between lawn and woodland areas. Angela Kearney Minglewood Designs
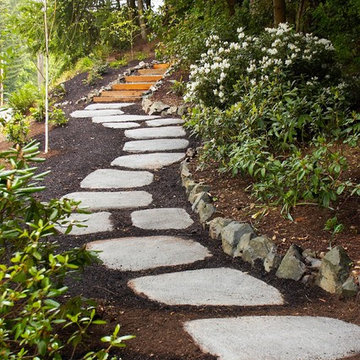
Cast in place, concrete step pads are used through the woodlands to tie the informal spaces together. This lodge style bungalow is located on a small lake on the western side of Washington State.
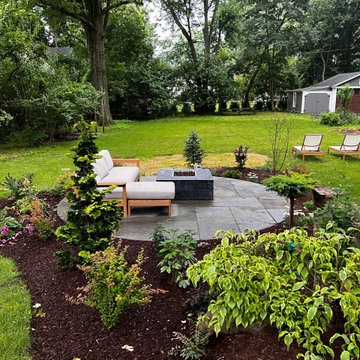
This bluestone patio adds more space for lounging by the fire in this beautiful backyard.
Mittelgroßer Eklektischer Patio hinter dem Haus mit Natursteinplatten in Newark
Mittelgroßer Eklektischer Patio hinter dem Haus mit Natursteinplatten in Newark

Kleines Stilmix Duschbad mit Schrankfronten im Shaker-Stil, hellbraunen Holzschränken, Badewanne in Nische, Duschbadewanne, Wandtoilette mit Spülkasten, grünen Fliesen, Porzellanfliesen, weißer Wandfarbe, Porzellan-Bodenfliesen, Unterbauwaschbecken, Mineralwerkstoff-Waschtisch, grauem Boden, Duschvorhang-Duschabtrennung, weißer Waschtischplatte und Einzelwaschbecken in San Francisco
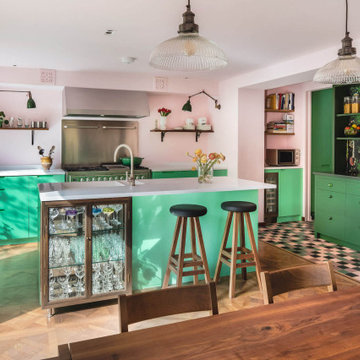
A bright green kitchen renovation in the heart of London.
Using Granada Green, Dulux shade for the kitchen run paired with sugar pink walls.
The open plan kitchen diner houses a central island with bar stools for a breakfast bar and social space.
The checkerboard flooring sits next to reclaimed retrovious flooring with the perfect blend of old and new.
The open larder dresser has wallpapered backing for a bespoke and unique kitchen.

Architecture by PTP Architects; Interior Design and Photographs by Louise Jones Interiors; Works by ME Construction
Mittelgroßer Stilmix Flur mit grüner Wandfarbe, Teppichboden, grauem Boden und Tapetenwänden in London
Mittelgroßer Stilmix Flur mit grüner Wandfarbe, Teppichboden, grauem Boden und Tapetenwänden in London
Grüne Eklektische Wohnideen
11



















