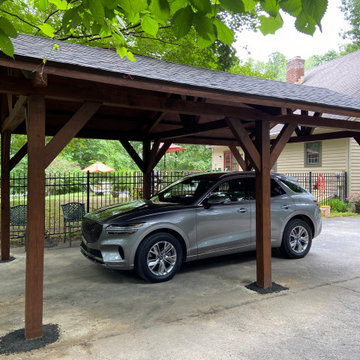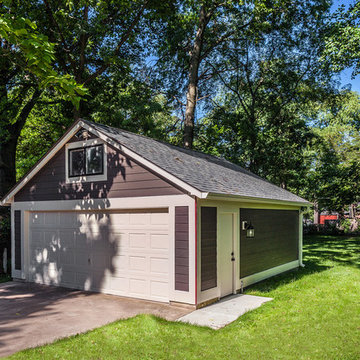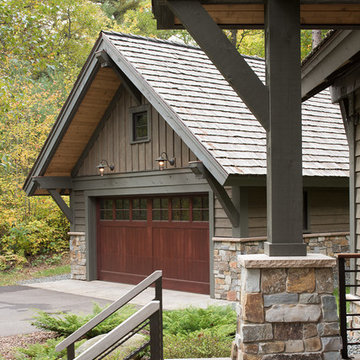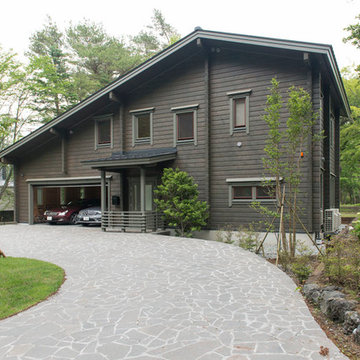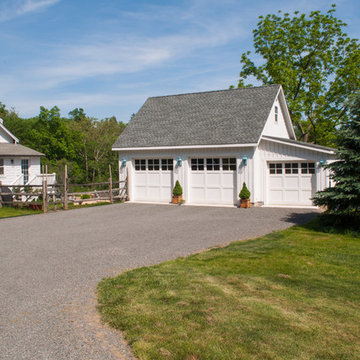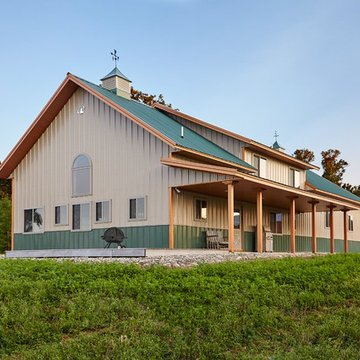Grüne Garagen Ideen und Design
Suche verfeinern:
Budget
Sortieren nach:Heute beliebt
121 – 140 von 5.991 Fotos
1 von 2
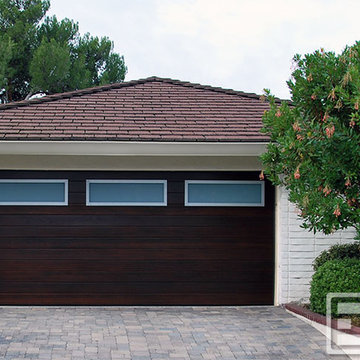
Investing in a custom garage door can prove to be a wise decision, not only to increase your home's curb appeal and beauty but to increase the resale value of your home. Dynamic Garage Door specializes in designing unique garage door designs out of high quality materials to achieve a garage door upgrade that will certainly add value and beauty to the front elevation of any home.
This eclectic style garage door with its flare of Mid Century Modern design was crafted in solid mahogany horizontal planks. The top windows were done in a group of three for a modernistic asymmetrical appearance that deviates from the norm of four panel window clusters that has been overused in the industry for way too long. Each window is gorgeously framed with a silver-coated steel frame that holds a white laminate glass panes that allow ample natural light to shine through and light up the inside of the garage while the opaqueness of the glass offers privacy from outside onlookers. The silver metal window frames against the dark stained mahogany make a beautiful contrast that accentuates the three window pane look that is a focal feature in itself. Dynamic Garage Doors are authentically designed to suit each unique home we get to work on. Our designers are skilled in world-class architecture and that is why our custom garage doors are distinct to others.
"Our custom wood garage doors are uniquely designed for each home's authentic architectural style."
Toll Free: (855) 343-DOOR
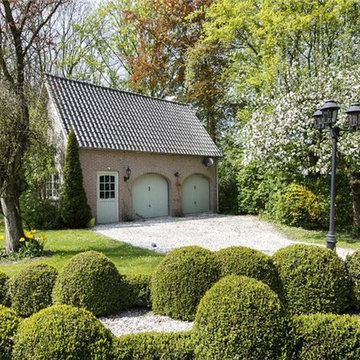
Exterior of rustic hunting lodge in the Netherlands
Freistehende, Mittelgroße Country Garage in Amsterdam
Freistehende, Mittelgroße Country Garage in Amsterdam
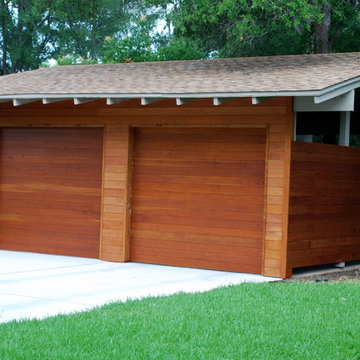
Existing carport was partially enclosed by Eric Harrison Builders in Austin to provide increased privacy, security, and to improved curb appeal. Spanish cedar garage doors feature flush horizontal T&G with flush joint and "dime gap" design which is carried through in the the siding. Doors include high lift and follow the roof pitch track and are operated by LiftMaster model 8500 jackshaft operators to keep the interior space open and airy even when the doors are raised.
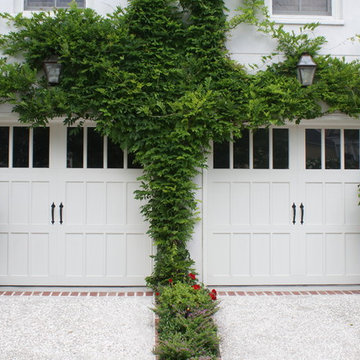
Charleston copper lanterns wall mounted over a double door garage.
Klassische Garage in Charlotte
Klassische Garage in Charlotte
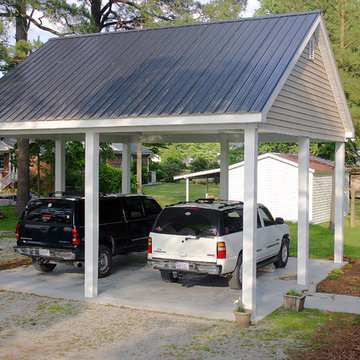
Jack Bender Construction, Inc.
Freistehender, Mittelgroßer Klassischer Carport in Raleigh
Freistehender, Mittelgroßer Klassischer Carport in Raleigh
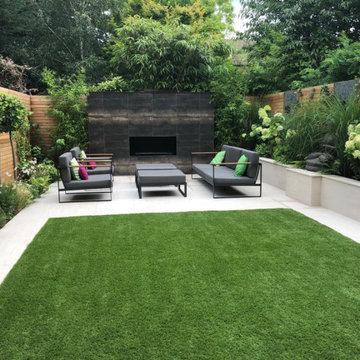
Contemporary, low-maintenance garden created to maximise the use of the space, A feature fireplace was created at the end of the garden, soft textured planting and creative lighting were designed to extend its use all year round.
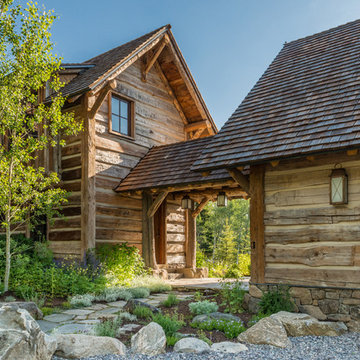
Peter Zimmerman Architects // Peace Design // Audrey Hall Photography
Freistehende Urige Garage in Sonstige
Freistehende Urige Garage in Sonstige
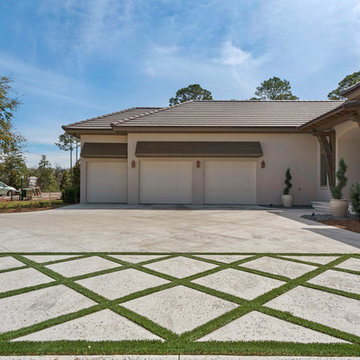
The homes exterior has a Mediterranean feel with a stucco exterior and stained wood accents. The entry is a work of art with stained arched doors with transoms and a hanging gas lantern. The tile roof and cedar brackets, exposed rafter beams and patterned turf soften the look and make you feel like you have been swept away to a vacation resort. Built by Phillip Vlahos of Destin Custom Home Builders. It was designed by Bob Chatham Custom Home Design and decorated by Allyson Runnels.
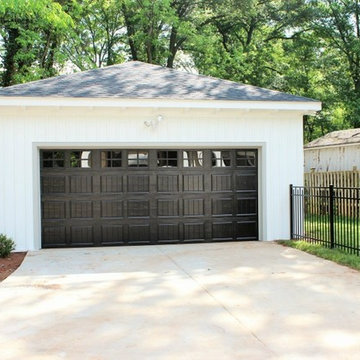
This is a one story 2 car garage.
Freistehende, Mittelgroße Urige Garage in Atlanta
Freistehende, Mittelgroße Urige Garage in Atlanta
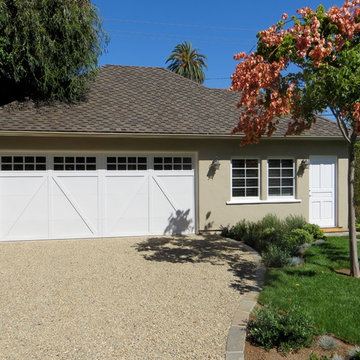
Converted storage space at side of garage into guest/pool house.
Michael Ball Architects,
Synergy General Contractors,
Dryden Helgoe Landscape Design.
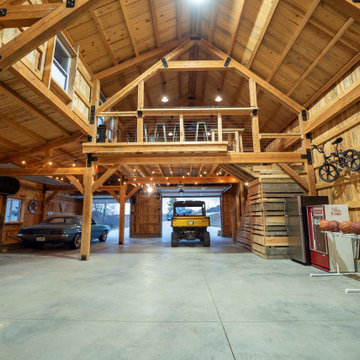
Post and beam two car garage with storage space and loft overhead
Freistehende, Große Rustikale Garage als Arbeitsplatz, Studio oder Werkraum
Freistehende, Große Rustikale Garage als Arbeitsplatz, Studio oder Werkraum
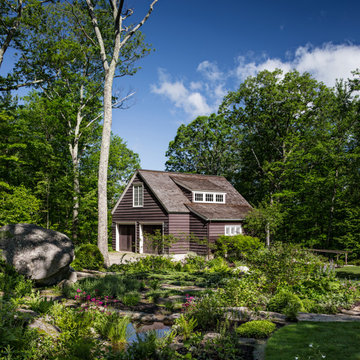
Our client, with whom we had worked on a number of projects over the years, enlisted our help in transforming her family’s beloved but deteriorating rustic summer retreat, built by her grandparents in the mid-1920’s, into a house that would be livable year-‘round. It had served the family well but needed to be renewed for the decades to come without losing the flavor and patina they were attached to.
The house was designed by Ruth Adams, a rare female architect of the day, who also designed in a similar vein a nearby summer colony of Vassar faculty and alumnae.
To make Treetop habitable throughout the year, the whole house had to be gutted and insulated. The raw homosote interior wall finishes were replaced with plaster, but all the wood trim was retained and reused, as were all old doors and hardware. The old single-glazed casement windows were restored, and removable storm panels fitted into the existing in-swinging screen frames. New windows were made to match the old ones where new windows were added. This approach was inherently sustainable, making the house energy-efficient while preserving most of the original fabric.
Changes to the original design were as seamless as possible, compatible with and enhancing the old character. Some plan modifications were made, and some windows moved around. The existing cave-like recessed entry porch was enclosed as a new book-lined entry hall and a new entry porch added, using posts made from an oak tree on the site.
The kitchen and bathrooms are entirely new but in the spirit of the place. All the bookshelves are new.
A thoroughly ramshackle garage couldn’t be saved, and we replaced it with a new one built in a compatible style, with a studio above for our client, who is a writer.
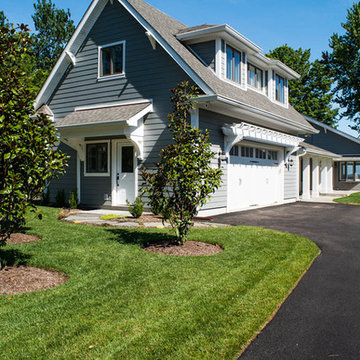
2 story garage addition with loft-style guest bedroom on 2nd floor makes this quaint cottage ready for weekend guests.
Mittelgroße Maritime Anbaugarage als Arbeitsplatz, Studio oder Werkraum in Baltimore
Mittelgroße Maritime Anbaugarage als Arbeitsplatz, Studio oder Werkraum in Baltimore
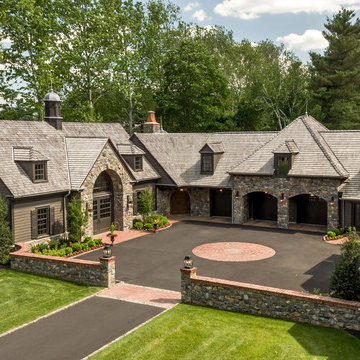
Angle Eye Photography
Große Klassische Anbaugarage als Arbeitsplatz, Studio oder Werkraum in Philadelphia
Große Klassische Anbaugarage als Arbeitsplatz, Studio oder Werkraum in Philadelphia
Grüne Garagen Ideen und Design
7
